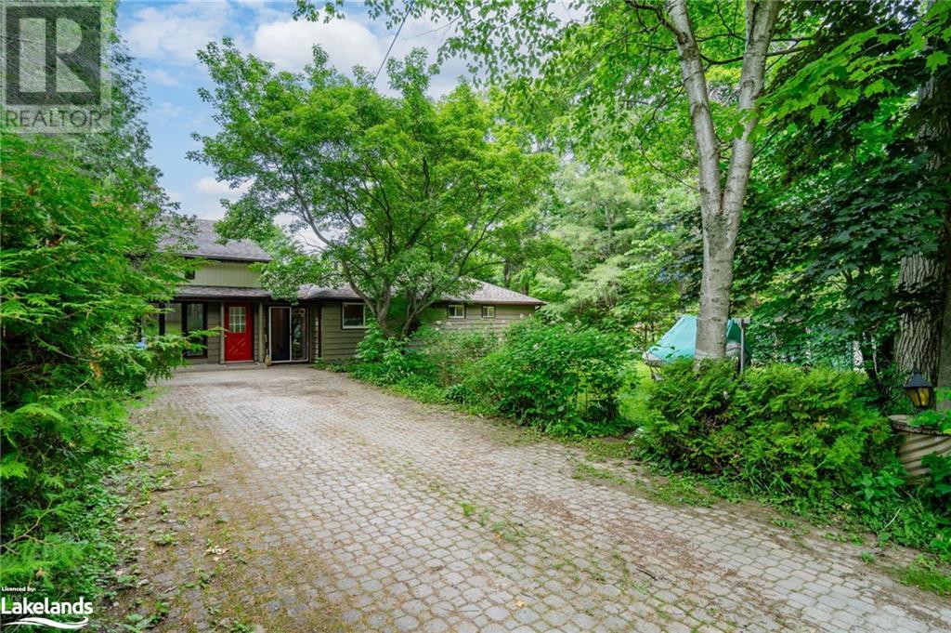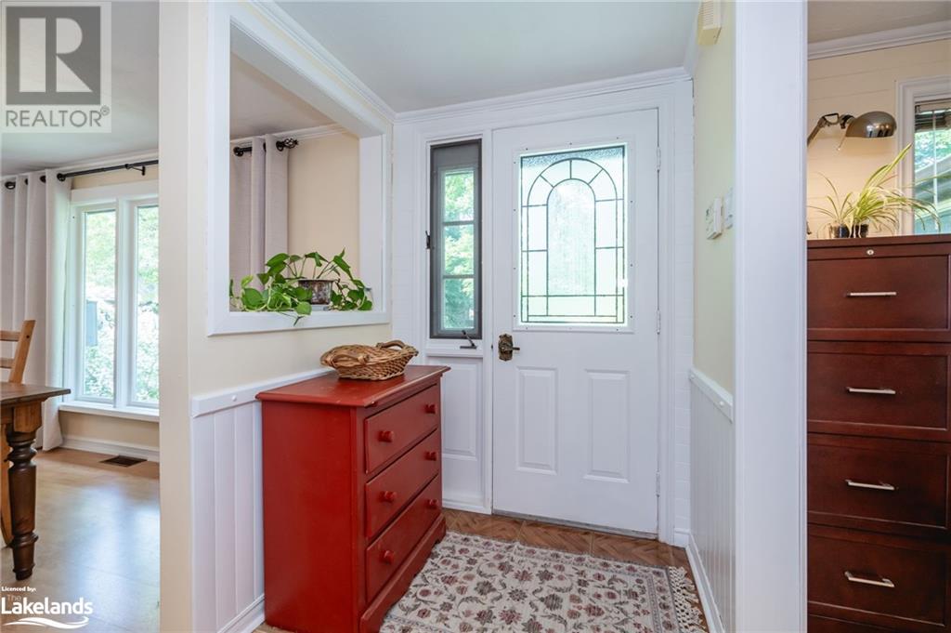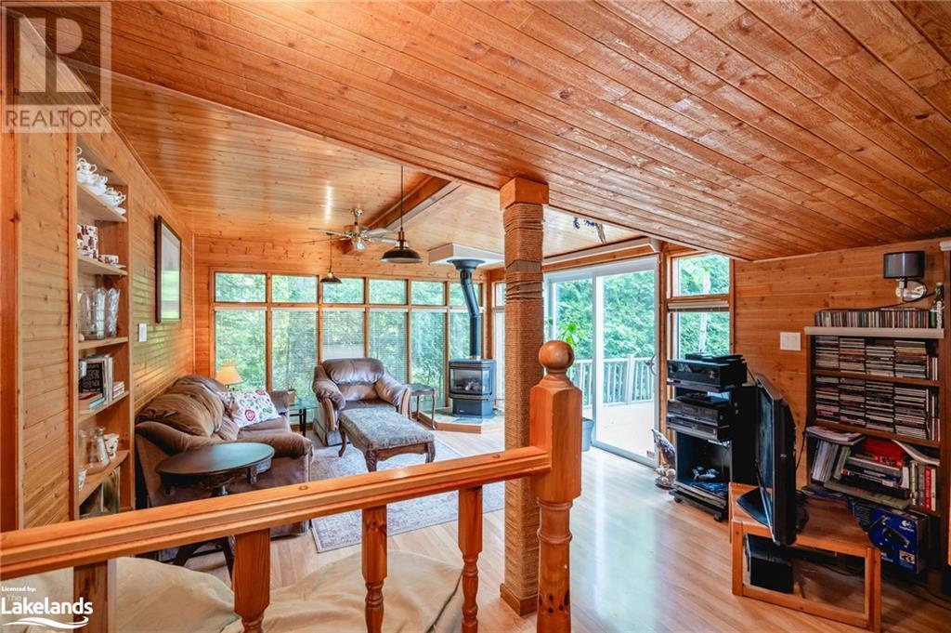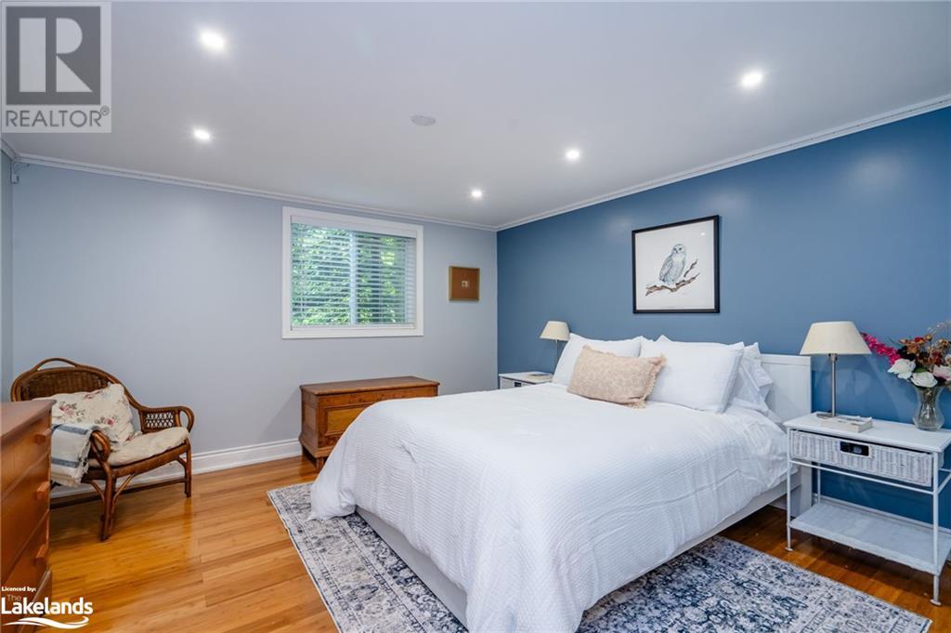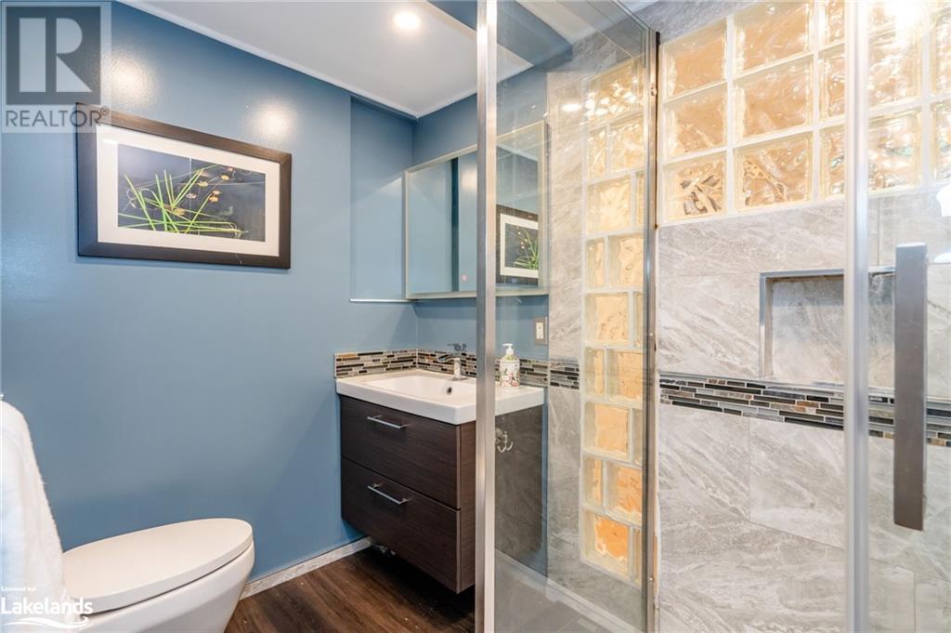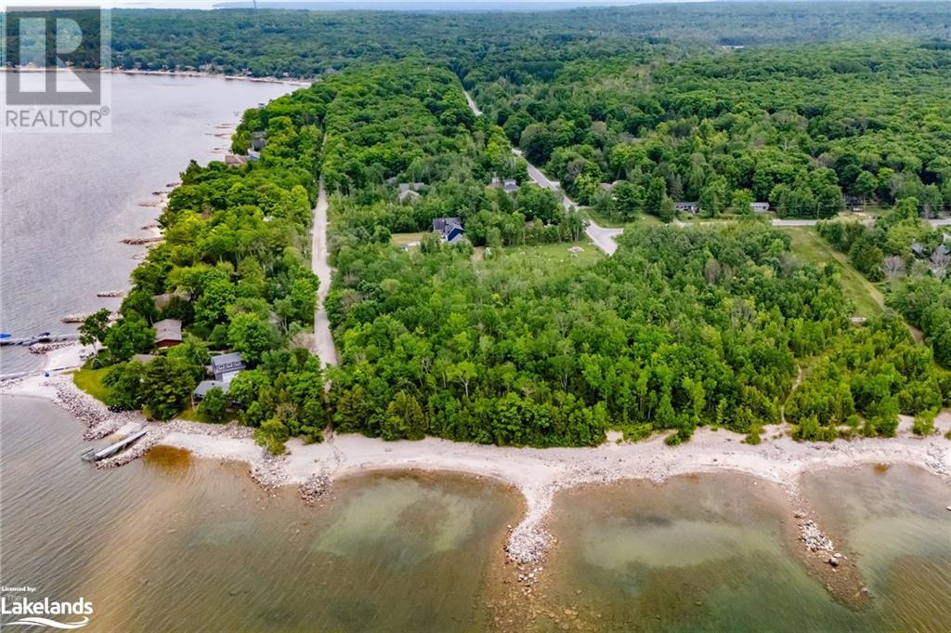3 Bedroom
3 Bathroom
2066 sqft
Bungalow
Central Air Conditioning
Forced Air
Landscaped
$829,900
ATTENTION PROFESSIONALS & VIRTUAL COMMUTERS. Welcome to the best of all worlds where full time living and work can be enjoyed while living the cottage lifestyle. Located mere yards from a large sandy beach, this corner lot home has been fully refreshed and updated. The 3 + 1 bedroom home boasts large primary rooms, a large kitchen with stainless appliances, two ensuite bathrooms and a main floor laundry. A separate private office/bedroom hosts its own new HVAC system, separate entrance & rustic cathedral ceiling with LED lighting and dedicated parking with its own interlock driveway. A second driveway leads to a detached 2 car garage/workshop with attached storage room/studio with windows. Two large sliding glass walkouts lead to the large landscaped patio/deck featuring a tiered Armour stone garden with lighting and interlocking pavers overlooking the built-in firepit. The property is surrounded by mature trees and expansive cedar hedges which provide a very private setting. The immediate area not only offers access to Georgian Bay and spectacular views of Giants Tomb and surrounding islands, but also offers the Sunset Trail leading to the north entrance to Awenda Provincial Park and its countless opportunities for hiking, biking, kayaking, etc. This modern, bright turnkey home is serviced by natural gas, municipal water & Bell fibre optic T.V. and the highest speed internet that that could transform your morning commute into a short stroll from the kitchen. A must C! (id:51398)
Property Details
|
MLS® Number
|
40604595 |
|
Property Type
|
Single Family |
|
Amenities Near By
|
Beach, Park |
|
Communication Type
|
High Speed Internet |
|
Community Features
|
Quiet Area, School Bus |
|
Features
|
Cul-de-sac, Corner Site, Paved Driveway, Country Residential, Recreational, Automatic Garage Door Opener |
|
Parking Space Total
|
8 |
|
Structure
|
Shed |
Building
|
Bathroom Total
|
3 |
|
Bedrooms Above Ground
|
3 |
|
Bedrooms Total
|
3 |
|
Appliances
|
Dishwasher, Dryer, Refrigerator, Washer, Range - Gas, Hood Fan, Window Coverings, Garage Door Opener |
|
Architectural Style
|
Bungalow |
|
Basement Development
|
Unfinished |
|
Basement Type
|
Crawl Space (unfinished) |
|
Constructed Date
|
1962 |
|
Construction Material
|
Wood Frame |
|
Construction Style Attachment
|
Detached |
|
Cooling Type
|
Central Air Conditioning |
|
Exterior Finish
|
Concrete, Wood, See Remarks |
|
Fixture
|
Ceiling Fans |
|
Foundation Type
|
Block |
|
Half Bath Total
|
1 |
|
Heating Fuel
|
Natural Gas |
|
Heating Type
|
Forced Air |
|
Stories Total
|
1 |
|
Size Interior
|
2066 Sqft |
|
Type
|
House |
|
Utility Water
|
Municipal Water |
Parking
Land
|
Access Type
|
Road Access |
|
Acreage
|
No |
|
Land Amenities
|
Beach, Park |
|
Landscape Features
|
Landscaped |
|
Sewer
|
Septic System |
|
Size Depth
|
100 Ft |
|
Size Frontage
|
157 Ft |
|
Size Irregular
|
0.359 |
|
Size Total
|
0.359 Ac|under 1/2 Acre |
|
Size Total Text
|
0.359 Ac|under 1/2 Acre |
|
Zoning Description
|
Rc |
Rooms
| Level |
Type |
Length |
Width |
Dimensions |
|
Main Level |
Pantry |
|
|
3'5'' x 4'11'' |
|
Main Level |
2pc Bathroom |
|
|
5'5'' x 4'4'' |
|
Main Level |
Bedroom |
|
|
13'7'' x 14'11'' |
|
Main Level |
3pc Bathroom |
|
|
12'0'' x 4'10'' |
|
Main Level |
Bedroom |
|
|
14'1'' x 11'5'' |
|
Main Level |
Laundry Room |
|
|
8'2'' x 4'5'' |
|
Main Level |
Office |
|
|
20'0'' x 13'0'' |
|
Main Level |
Mud Room |
|
|
16'0'' x 5'9'' |
|
Main Level |
Full Bathroom |
|
|
9'1'' x 5'2'' |
|
Main Level |
Primary Bedroom |
|
|
19'4'' x 12'6'' |
|
Main Level |
Foyer |
|
|
12'5'' x 8'10'' |
|
Main Level |
Den |
|
|
10'9'' x 6'10'' |
|
Main Level |
Foyer |
|
|
12'0'' x 3'5'' |
|
Main Level |
Family Room |
|
|
19'7'' x 13'4'' |
|
Main Level |
Kitchen |
|
|
15'8'' x 8'6'' |
|
Main Level |
Sitting Room |
|
|
8'6'' x 9'9'' |
|
Main Level |
Dining Room |
|
|
22'6'' x 10'5'' |
Utilities
|
Cable
|
Available |
|
Electricity
|
Available |
|
Natural Gas
|
Available |
|
Telephone
|
Available |
https://www.realtor.ca/real-estate/27031531/2148-champlain-road-tiny










