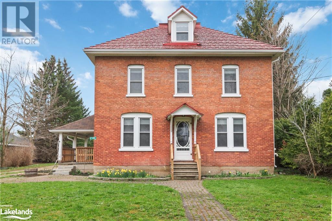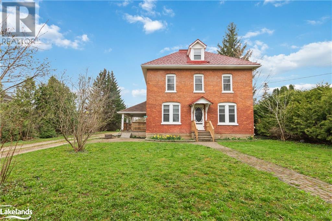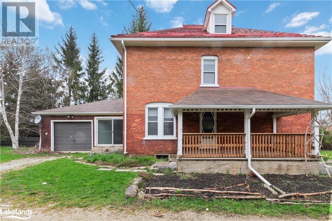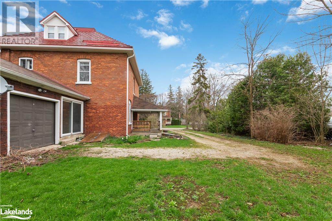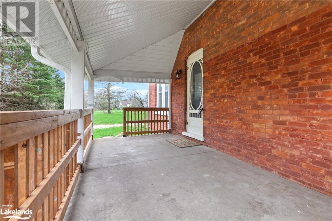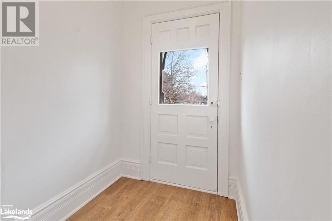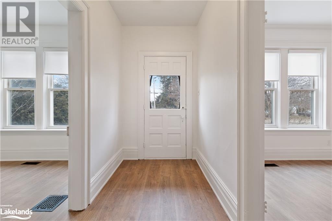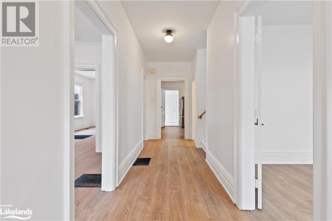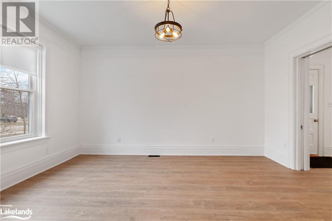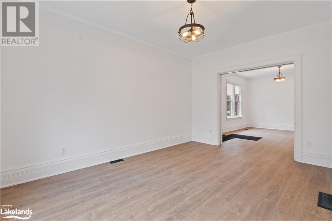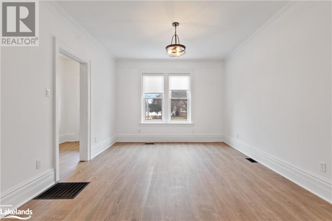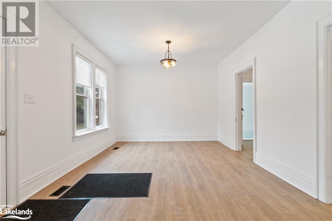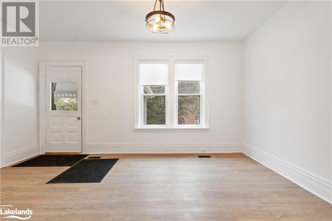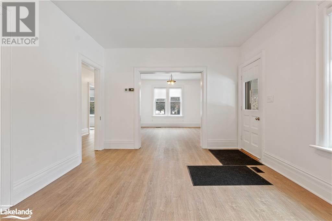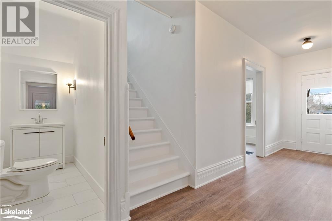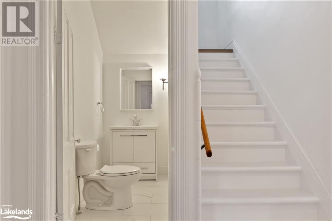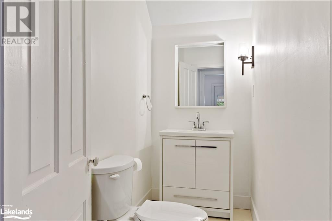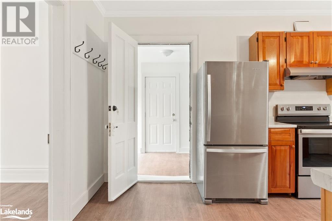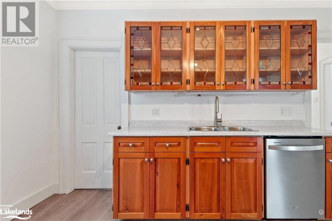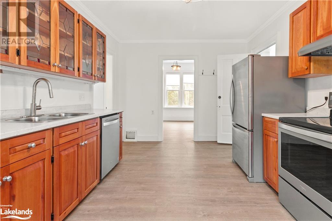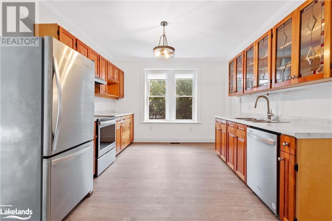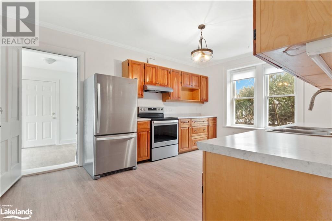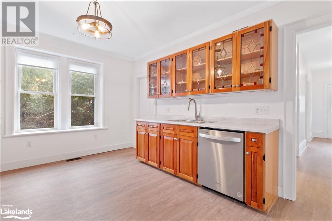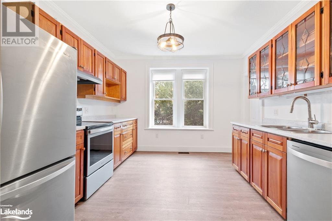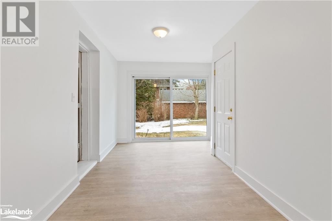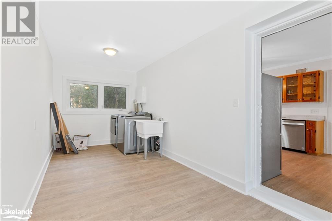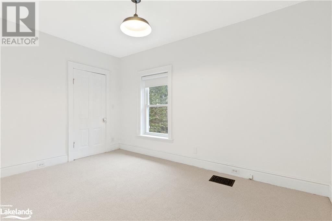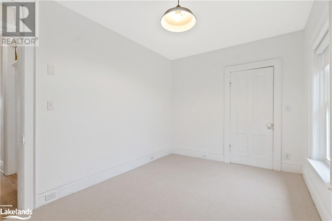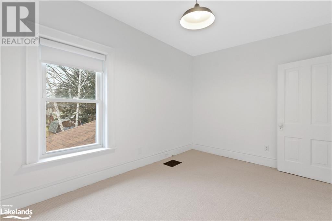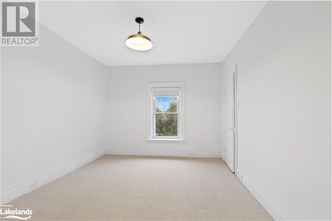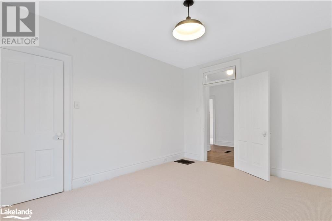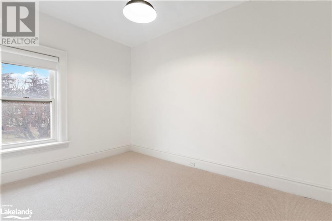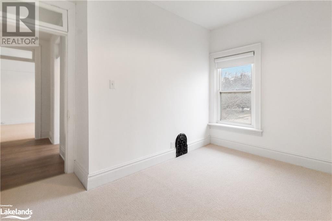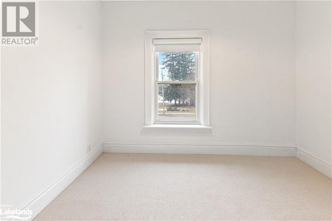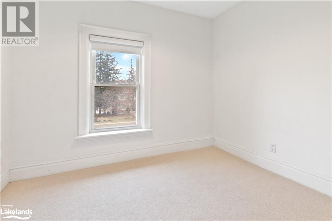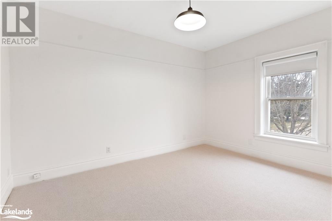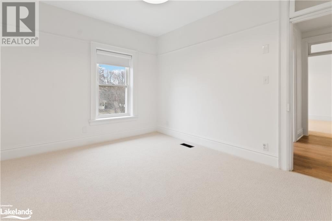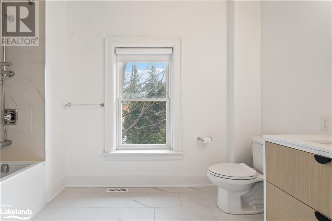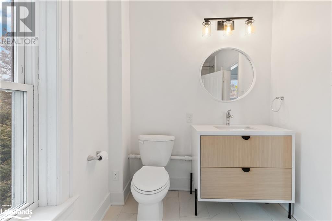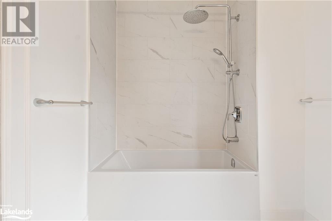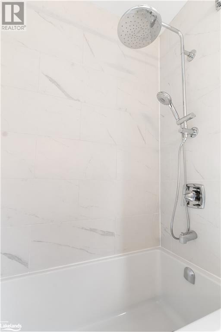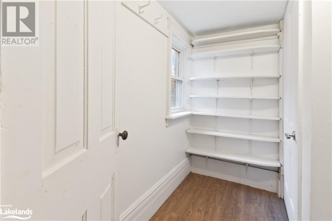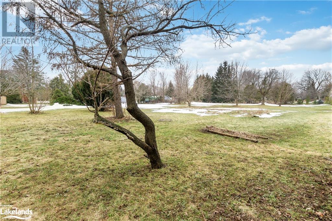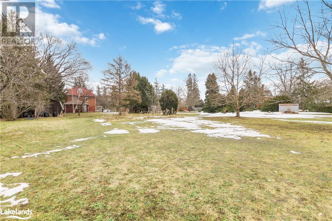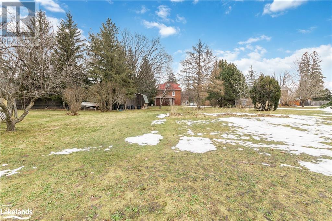5 Bedroom
2 Bathroom
2000
2 Level
Central Air Conditioning
Forced Air
$3,950 Monthly
Beautiful century home offers 5 bedrooms, 2 baths and a huge 400+ foot yard for the kids and pets to play! Incredible charm and original detailing, yet completely refreshed and ready for your family to enjoy the charming village of Clarksburg. Walking distance to Beaver Valley Community School and all of the quaint shops and restaurants in Thornbury. Fresh, neutral paint throughout, with brand new appliances, plush carpet in bedrooms and modern low-maintenance laminate flooring. Completely updated bathrooms and kitchen. This home has loads of original charm with oversized trim and pocket doors paired with the convenience of forced air gas heat and air conditioning! Annual lease - please provide rental application with references and up-to-date credit report. (id:51398)
Property Details
|
MLS® Number
|
40546980 |
|
Property Type
|
Single Family |
|
Amenities Near By
|
Marina, Park, Place Of Worship, Playground, Schools, Shopping, Ski Area |
|
Community Features
|
Community Centre |
|
Equipment Type
|
None |
|
Parking Space Total
|
5 |
|
Rental Equipment Type
|
None |
|
Structure
|
Shed, Porch |
Building
|
Bathroom Total
|
2 |
|
Bedrooms Above Ground
|
5 |
|
Bedrooms Total
|
5 |
|
Appliances
|
Dishwasher, Dryer, Refrigerator, Stove, Washer, Window Coverings |
|
Architectural Style
|
2 Level |
|
Basement Development
|
Unfinished |
|
Basement Type
|
Full (unfinished) |
|
Construction Style Attachment
|
Detached |
|
Cooling Type
|
Central Air Conditioning |
|
Exterior Finish
|
Brick |
|
Foundation Type
|
Stone |
|
Half Bath Total
|
1 |
|
Heating Fuel
|
Natural Gas |
|
Heating Type
|
Forced Air |
|
Stories Total
|
2 |
|
Size Interior
|
2000 |
|
Type
|
House |
|
Utility Water
|
Municipal Water |
Parking
Land
|
Access Type
|
Road Access |
|
Acreage
|
No |
|
Land Amenities
|
Marina, Park, Place Of Worship, Playground, Schools, Shopping, Ski Area |
|
Sewer
|
Septic System |
|
Size Depth
|
411 Ft |
|
Size Frontage
|
82 Ft |
|
Size Total Text
|
1/2 - 1.99 Acres |
|
Zoning Description
|
R1-1 |
Rooms
| Level |
Type |
Length |
Width |
Dimensions |
|
Second Level |
4pc Bathroom |
|
|
Measurements not available |
|
Second Level |
Bedroom |
|
|
8'0'' x 12'0'' |
|
Second Level |
Bedroom |
|
|
10'3'' x 8'0'' |
|
Second Level |
Bedroom |
|
|
12'6'' x 9'9'' |
|
Second Level |
Bedroom |
|
|
14'0'' x 10'6'' |
|
Second Level |
Bedroom |
|
|
13'6'' x 8'7'' |
|
Main Level |
Mud Room |
|
|
7'0'' x 9'0'' |
|
Main Level |
Laundry Room |
|
|
7'0'' x 9'0'' |
|
Main Level |
2pc Bathroom |
|
|
Measurements not available |
|
Main Level |
Den |
|
|
11'6'' x 12'6'' |
|
Main Level |
Living Room |
|
|
15'6'' x 12'0'' |
|
Main Level |
Dining Room |
|
|
12'0'' x 16'0'' |
|
Main Level |
Kitchen |
|
|
16'6'' x 11'6'' |
Utilities
https://www.realtor.ca/real-estate/26670006/218-marsh-street-clarksburg
