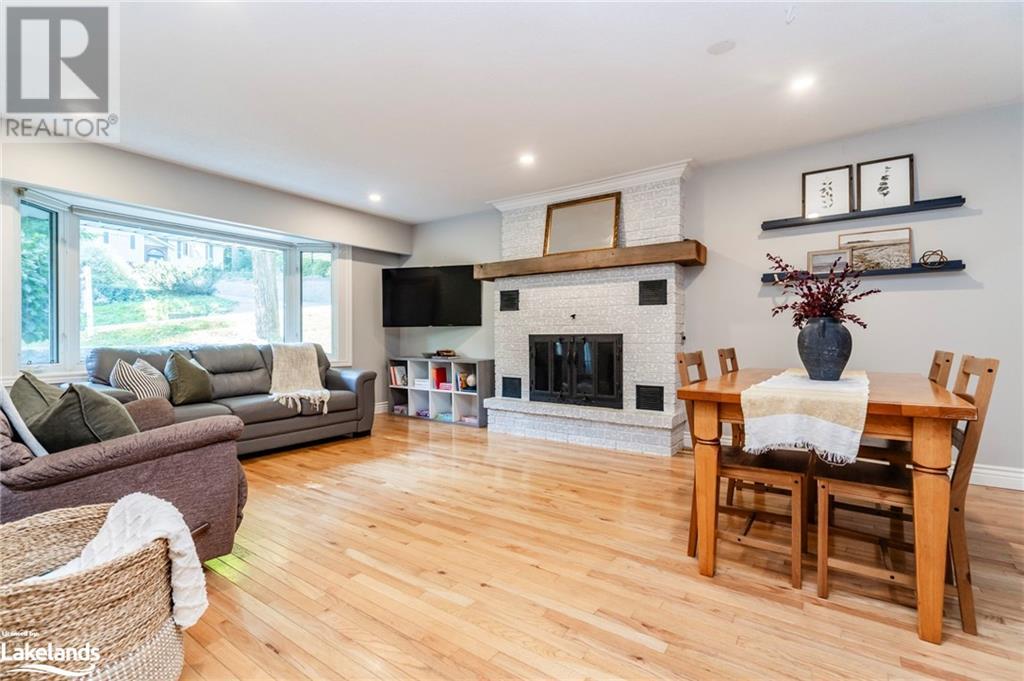219 Sunnyside Drive Midland, Ontario L4R 5J2
3 Bedroom
2 Bathroom
1540 sqft
Central Air Conditioning
Forced Air
$649,900
Nestled in the highly desirable Sunnyside area of Midland's west end, this charming 3 bedroom, 1.5 bath back split home offers both comfort and tranquility. Each bedroom boasts custom closet inserts, maximizing storage and organization. Enjoy peaceful living on a quiet street with serene views of trees in the summer and water in the winter. The private backyard is perfect for relaxation, featuring a spacious deck, covered porch, and a soothing hot tub. With its solid brick construction and prime location, this home is a perfect blend of beauty and functionality. (id:51398)
Open House
This property has open houses!
September
21
Saturday
Starts at:
12:00 pm
Ends at:1:30 pm
September
22
Sunday
Starts at:
12:00 pm
Ends at:1:30 pm
Property Details
| MLS® Number | 40647892 |
| Property Type | Single Family |
| Amenities Near By | Golf Nearby, Marina, Park, Playground, Schools, Shopping |
| Communication Type | High Speed Internet |
| Community Features | Quiet Area, Community Centre, School Bus |
| Equipment Type | Water Heater |
| Features | Paved Driveway |
| Parking Space Total | 4 |
| Rental Equipment Type | Water Heater |
| Structure | Shed |
Building
| Bathroom Total | 2 |
| Bedrooms Above Ground | 3 |
| Bedrooms Total | 3 |
| Appliances | Dishwasher, Dryer, Freezer, Refrigerator, Washer, Range - Gas, Window Coverings, Hot Tub |
| Basement Development | Finished |
| Basement Type | Full (finished) |
| Construction Style Attachment | Detached |
| Cooling Type | Central Air Conditioning |
| Exterior Finish | Brick Veneer, Vinyl Siding |
| Foundation Type | Block |
| Half Bath Total | 1 |
| Heating Fuel | Natural Gas |
| Heating Type | Forced Air |
| Size Interior | 1540 Sqft |
| Type | House |
| Utility Water | Municipal Water |
Land
| Access Type | Road Access |
| Acreage | No |
| Land Amenities | Golf Nearby, Marina, Park, Playground, Schools, Shopping |
| Sewer | Septic System |
| Size Depth | 151 Ft |
| Size Frontage | 50 Ft |
| Size Irregular | 0.216 |
| Size Total | 0.216 Ac|under 1/2 Acre |
| Size Total Text | 0.216 Ac|under 1/2 Acre |
| Zoning Description | R5 |
Rooms
| Level | Type | Length | Width | Dimensions |
|---|---|---|---|---|
| Second Level | 4pc Bathroom | Measurements not available | ||
| Second Level | Bedroom | 9'10'' x 9'3'' | ||
| Second Level | Bedroom | 9'10'' x 9'7'' | ||
| Second Level | Primary Bedroom | 10'11'' x 13'5'' | ||
| Lower Level | 2pc Bathroom | Measurements not available | ||
| Lower Level | Family Room | 19'4'' x 22'4'' | ||
| Main Level | Kitchen | 10'1'' x 18'2'' | ||
| Main Level | Dining Room | 14'2'' x 10'0'' | ||
| Main Level | Living Room | 15'9'' x 12'0'' |
Utilities
| Electricity | Available |
| Natural Gas | Available |
| Telephone | Available |
https://www.realtor.ca/real-estate/27440494/219-sunnyside-drive-midland
Interested?
Contact us for more information












































