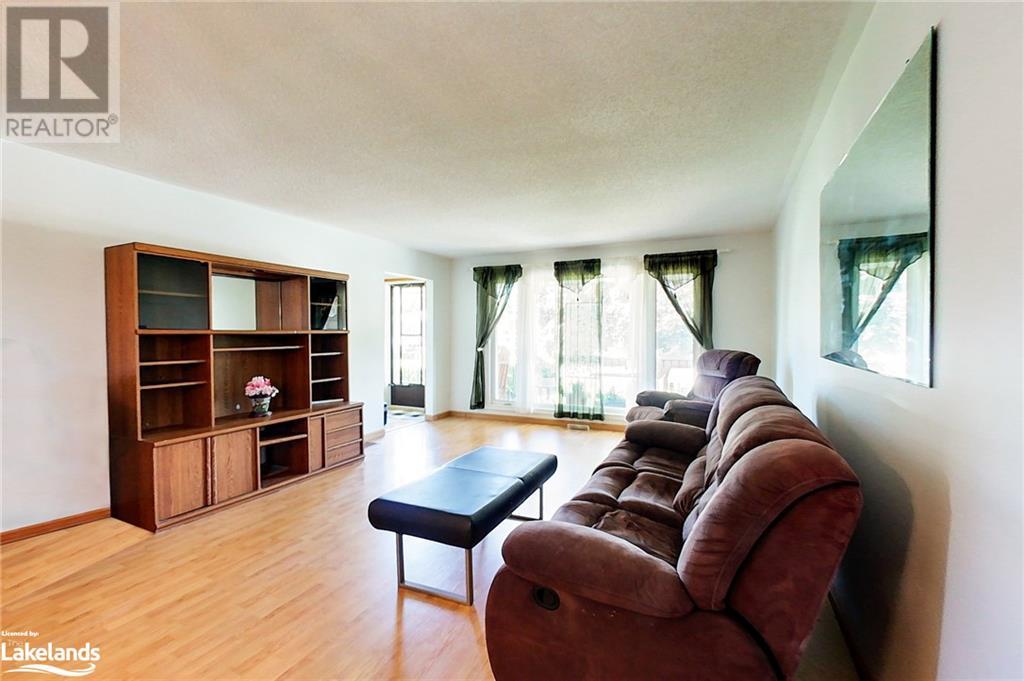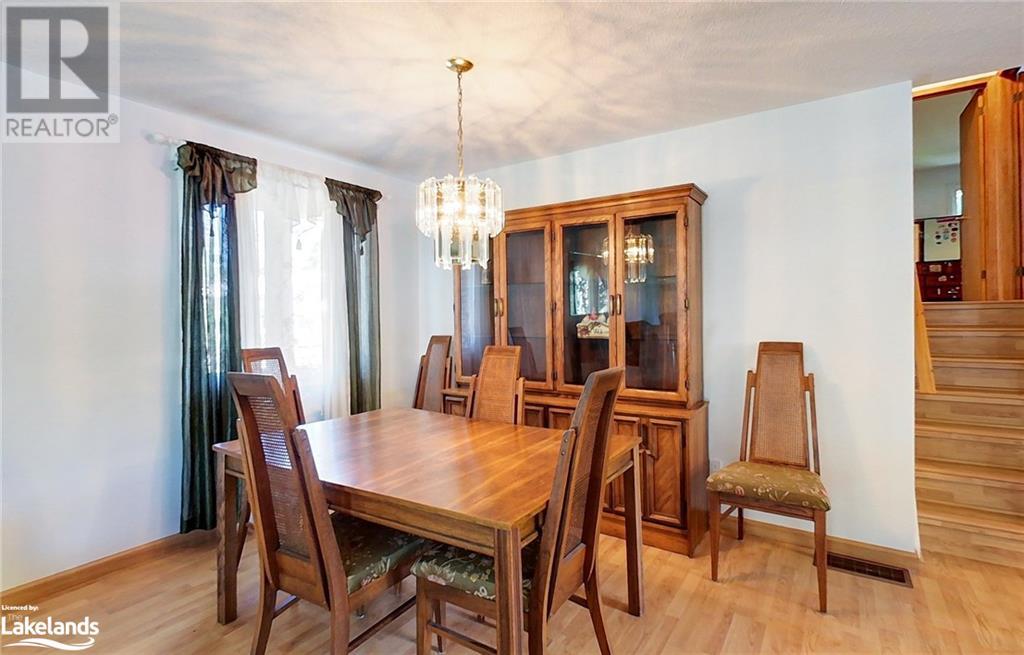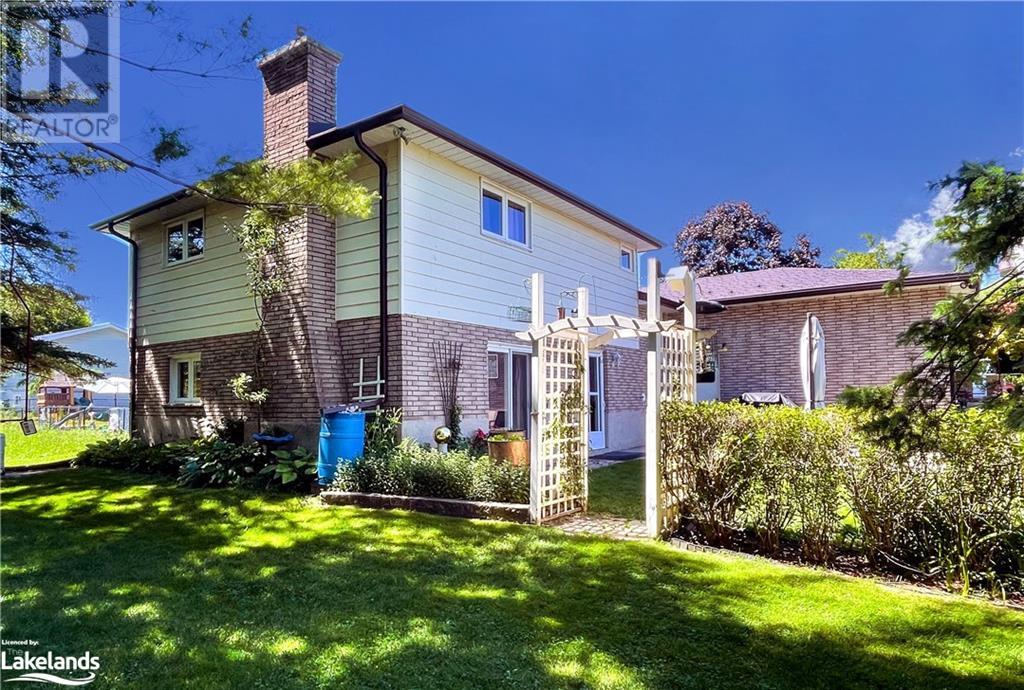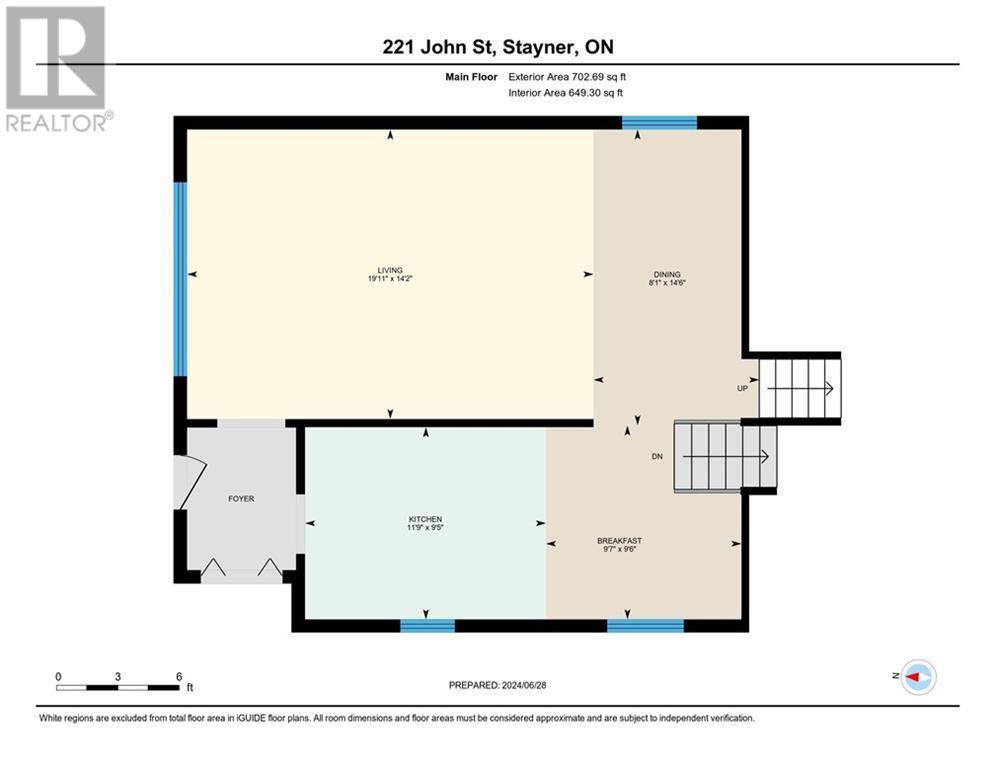3 Bedroom
2 Bathroom
2063 sqft
Fireplace
Central Air Conditioning
Forced Air
Landscaped
$825,000
Tis the Season... Level Landscaped lot 60' x 159' with TWO street entrances (front- John St. - Back- Christopher St). Well maintained home offers over 2065 sq. ft. of family living area. 3 generous size bedrooms, 2 baths, Large formal Living/Dining room, Eat-in Kitchen with lots of cabinets, L-shape Family/Games room is truly the Great Room, with Gas Fireplace, Patio Doors off to private patio area, Laundry room with entrance/exit door to back yard. Lower Level features lots of sotrage areas ( utility room/cold storage area) plus workshop, Office. Double Wide paved driveway, Metal Roof, Generatic Generator (services the entire house) Updated Windows, Painted thru out (2024), Central Air (2024). Private court yard with unilock, Manicured Hedges. Come see for yourself what this house has to offer. (id:51398)
Property Details
|
MLS® Number
|
40672765 |
|
Property Type
|
Single Family |
|
Amenities Near By
|
Beach, Golf Nearby, Hospital, Park, Public Transit, Schools, Shopping, Ski Area |
|
Communication Type
|
High Speed Internet |
|
Community Features
|
Quiet Area, Community Centre, School Bus |
|
Equipment Type
|
Water Heater |
|
Features
|
Paved Driveway, Automatic Garage Door Opener |
|
Parking Space Total
|
9 |
|
Rental Equipment Type
|
Water Heater |
|
Structure
|
Shed |
Building
|
Bathroom Total
|
2 |
|
Bedrooms Above Ground
|
3 |
|
Bedrooms Total
|
3 |
|
Appliances
|
Central Vacuum, Dishwasher, Dryer, Freezer, Refrigerator, Water Meter, Water Softener, Washer, Hood Fan, Window Coverings, Garage Door Opener |
|
Basement Development
|
Partially Finished |
|
Basement Type
|
Full (partially Finished) |
|
Constructed Date
|
1978 |
|
Construction Style Attachment
|
Detached |
|
Cooling Type
|
Central Air Conditioning |
|
Exterior Finish
|
Brick, Vinyl Siding |
|
Fire Protection
|
Smoke Detectors |
|
Fireplace Present
|
Yes |
|
Fireplace Total
|
1 |
|
Fixture
|
Ceiling Fans |
|
Foundation Type
|
Block |
|
Heating Fuel
|
Natural Gas |
|
Heating Type
|
Forced Air |
|
Size Interior
|
2063 Sqft |
|
Type
|
House |
|
Utility Water
|
Municipal Water |
Parking
Land
|
Access Type
|
Highway Access, Highway Nearby |
|
Acreage
|
No |
|
Land Amenities
|
Beach, Golf Nearby, Hospital, Park, Public Transit, Schools, Shopping, Ski Area |
|
Landscape Features
|
Landscaped |
|
Sewer
|
Municipal Sewage System |
|
Size Depth
|
160 Ft |
|
Size Frontage
|
60 Ft |
|
Size Total Text
|
Under 1/2 Acre |
|
Zoning Description
|
R5 |
Rooms
| Level |
Type |
Length |
Width |
Dimensions |
|
Second Level |
5pc Bathroom |
|
|
11'4'' x 7'0'' |
|
Second Level |
Bedroom |
|
|
11'3'' x 16'2'' |
|
Second Level |
Bedroom |
|
|
9'10'' x 9'11'' |
|
Second Level |
Primary Bedroom |
|
|
13'3'' x 16'1'' |
|
Basement |
Cold Room |
|
|
18'6'' x 3'2'' |
|
Basement |
Utility Room |
|
|
11'10'' x 26'11'' |
|
Basement |
Workshop |
|
|
11'8'' x 12'5'' |
|
Basement |
Office |
|
|
11'8'' x 8'10'' |
|
Lower Level |
3pc Bathroom |
|
|
7'7'' x 4'9'' |
|
Lower Level |
Laundry Room |
|
|
1'3'' x 7'11'' |
|
Lower Level |
Family Room |
|
|
23'11'' x 25'5'' |
|
Main Level |
Breakfast |
|
|
9'6'' x 9'7'' |
|
Main Level |
Kitchen |
|
|
9'5'' x 11'9'' |
|
Main Level |
Living Room/dining Room |
|
|
14'5'' x 27'3'' |
Utilities
|
Electricity
|
Available |
|
Natural Gas
|
Available |
|
Telephone
|
Available |
https://www.realtor.ca/real-estate/27618079/221-john-street-street-stayner






































