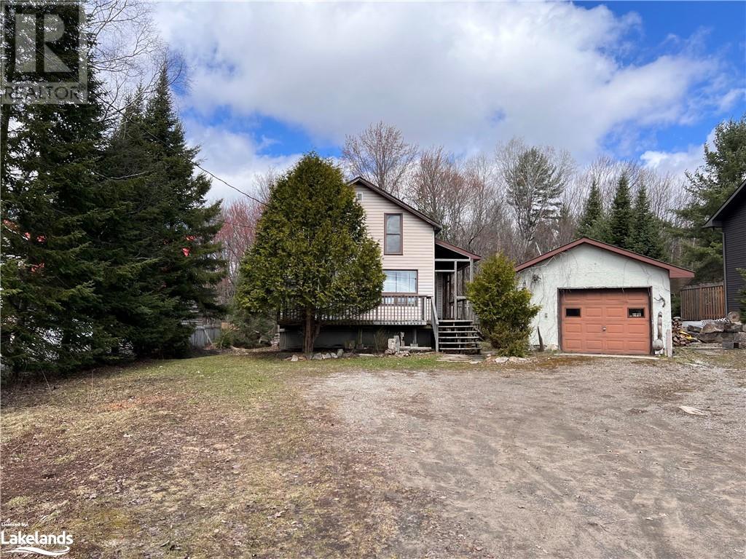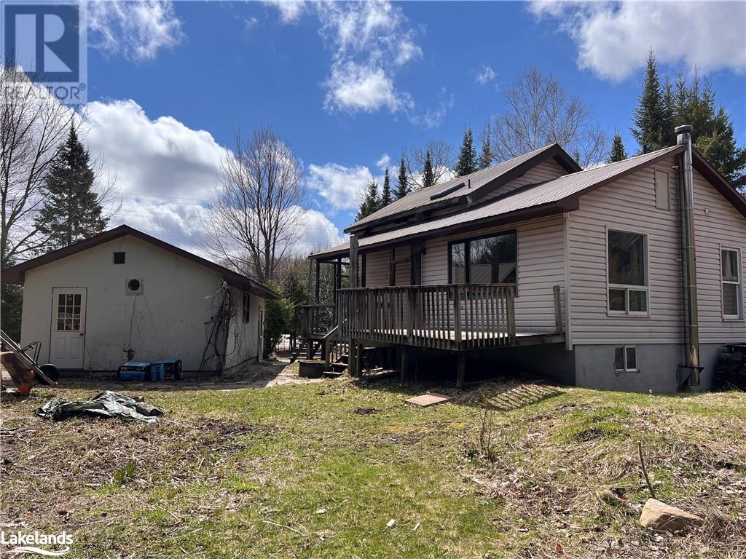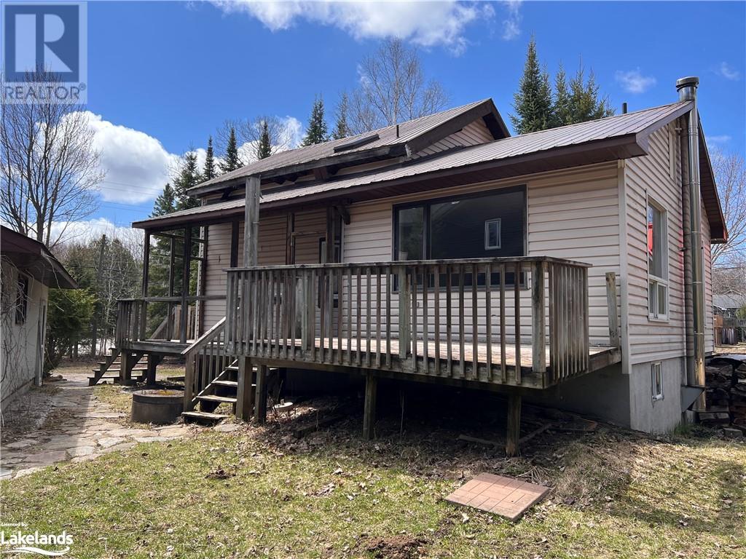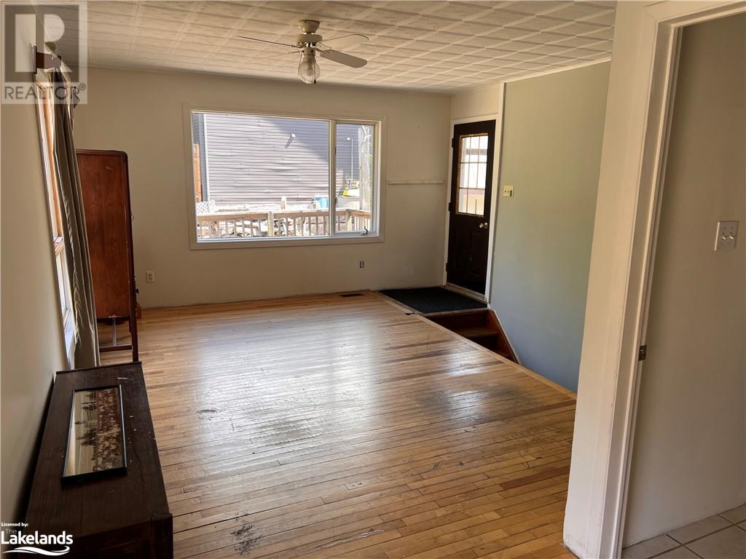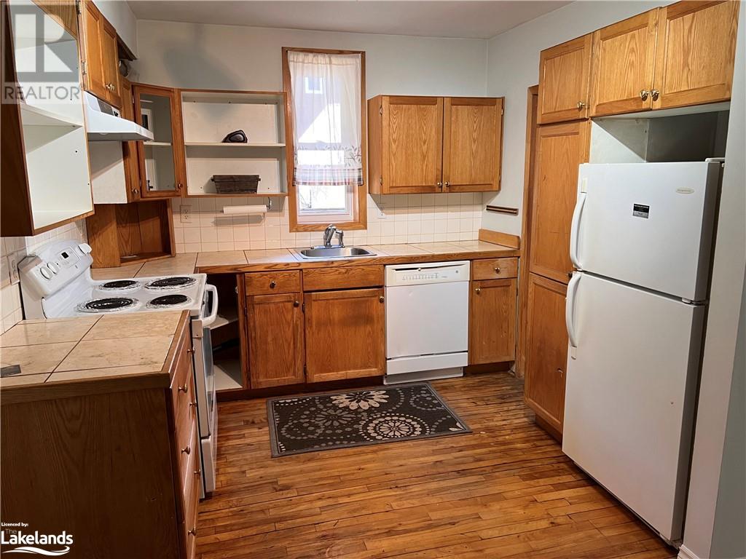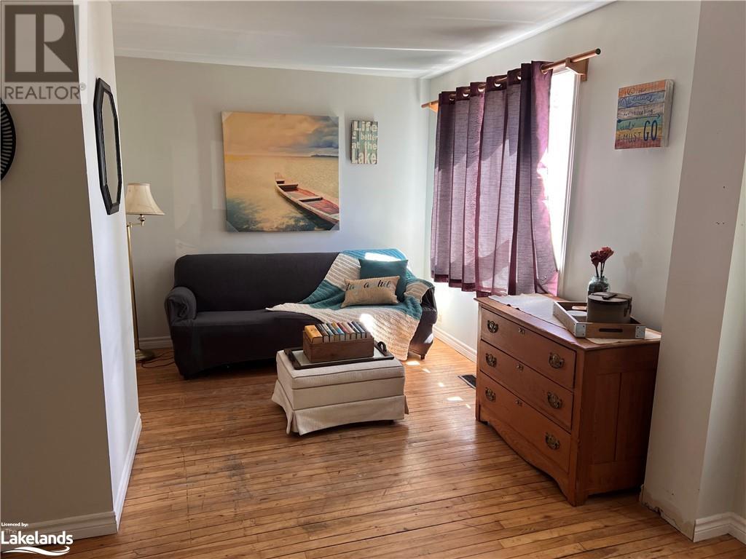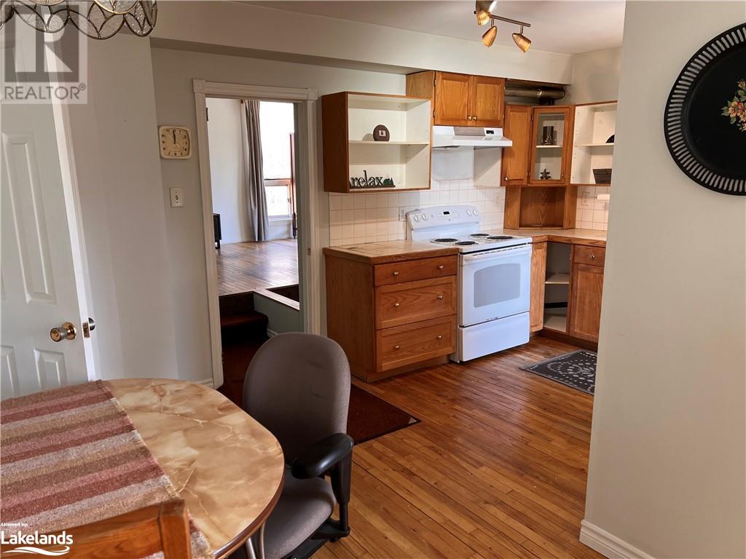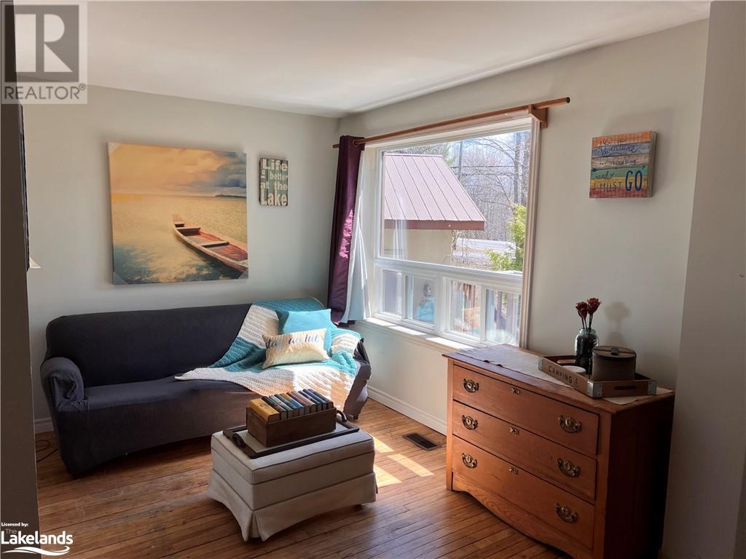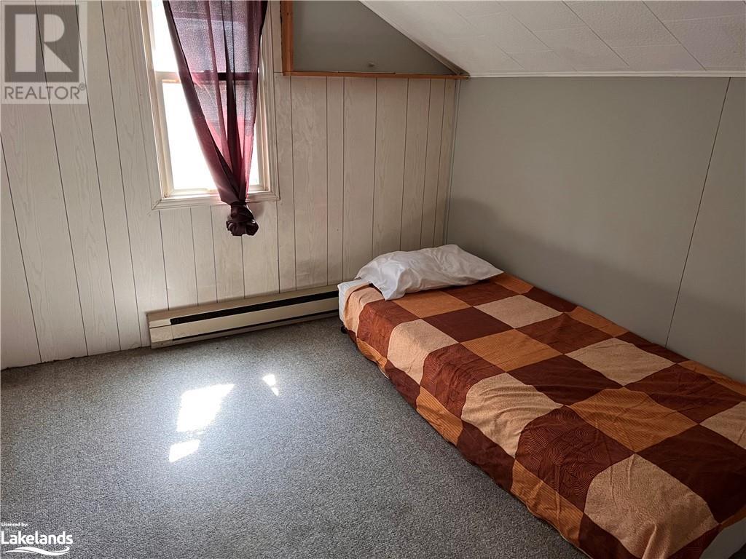2 Bedroom
2 Bathroom
1811
2 Level
None
Baseboard Heaters, Forced Air
$479,000
NEW FURNACE INSTALLED DEC.2023 and NEW HOT WATER TANK 2024 (owned)!! What an awesome opportunity for the first-time home buyer! and with a detached garage! This amazing home has 2 beds and a den on the upper floor with a powder room! Large kitchen/dining/living space on the main floor with a full bathroom. This little gem needs some personal touches and a few finishes but offers you so much! Covered Porch. Deck. Detached garage. Great rear yard and plenty of parking! Excellent location in Huntsville that is up and coming. The development is happening all around this neighbourhood, so this is your opportunity to enjoy an estate-sized lot. Municipal water/sewer is now on the road. This is an estate sale, so AS IS/ WHERE IS. This property is just about a 1/2 acre of land with a wooded area behind. This is simply a wonderful property with so much opportunity for you to put your personal touch to a great house! Don't miss this!! (id:51398)
Property Details
|
MLS® Number
|
40572772 |
|
Property Type
|
Single Family |
|
Community Features
|
Quiet Area, School Bus |
|
Equipment Type
|
None |
|
Features
|
Southern Exposure, Crushed Stone Driveway |
|
Parking Space Total
|
7 |
|
Rental Equipment Type
|
None |
Building
|
Bathroom Total
|
2 |
|
Bedrooms Above Ground
|
2 |
|
Bedrooms Total
|
2 |
|
Appliances
|
Dishwasher, Dryer, Refrigerator, Stove, Washer |
|
Architectural Style
|
2 Level |
|
Basement Development
|
Unfinished |
|
Basement Type
|
Full (unfinished) |
|
Construction Style Attachment
|
Detached |
|
Cooling Type
|
None |
|
Exterior Finish
|
Vinyl Siding |
|
Fire Protection
|
Smoke Detectors |
|
Foundation Type
|
Block |
|
Half Bath Total
|
1 |
|
Heating Fuel
|
Electric |
|
Heating Type
|
Baseboard Heaters, Forced Air |
|
Stories Total
|
2 |
|
Size Interior
|
1811 |
|
Type
|
House |
|
Utility Water
|
Drilled Well |
Parking
Land
|
Access Type
|
Road Access |
|
Acreage
|
No |
|
Sewer
|
Septic System |
|
Size Depth
|
226 Ft |
|
Size Frontage
|
93 Ft |
|
Size Irregular
|
0.48 |
|
Size Total
|
0.48 Ac|under 1/2 Acre |
|
Size Total Text
|
0.48 Ac|under 1/2 Acre |
|
Zoning Description
|
R2 |
Rooms
| Level |
Type |
Length |
Width |
Dimensions |
|
Second Level |
Bedroom |
|
|
9'1'' x 9'1'' |
|
Second Level |
Bedroom |
|
|
10'2'' x 11'0'' |
|
Second Level |
Den |
|
|
9'0'' x 7'9'' |
|
Second Level |
2pc Bathroom |
|
|
3'1'' x 3'7'' |
|
Main Level |
3pc Bathroom |
|
|
6'7'' x 8'3'' |
|
Main Level |
Kitchen |
|
|
15'10'' x 9'1'' |
|
Main Level |
Living Room |
|
|
24'10'' x 9'1'' |
|
Main Level |
Dining Room |
|
|
19'1'' x 9'6'' |
Utilities
|
Natural Gas
|
Available |
|
Telephone
|
Available |
https://www.realtor.ca/real-estate/26769526/222-town-line-road-w-huntsville
