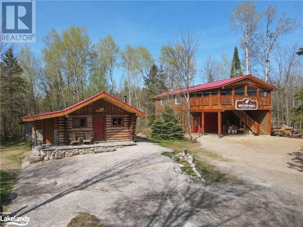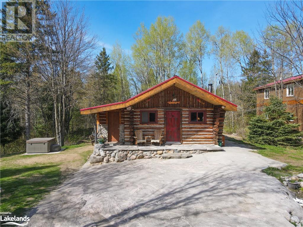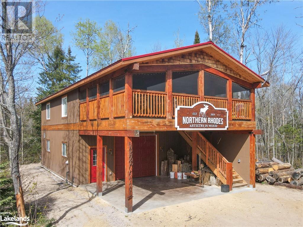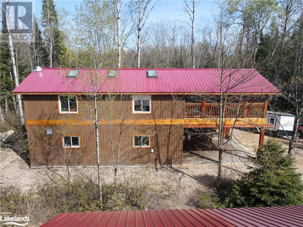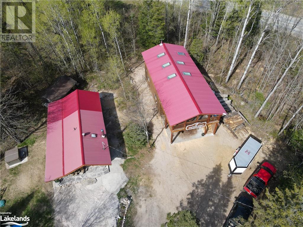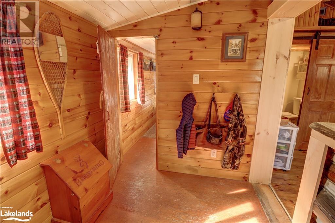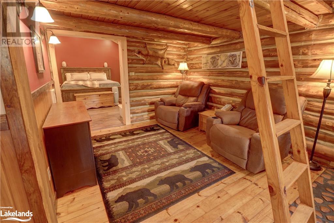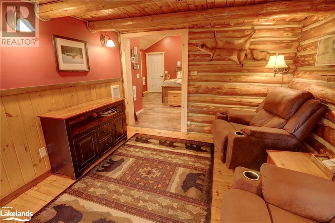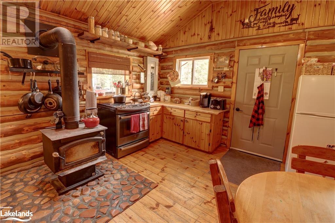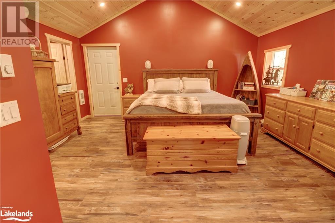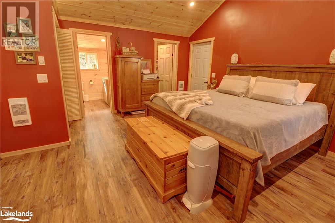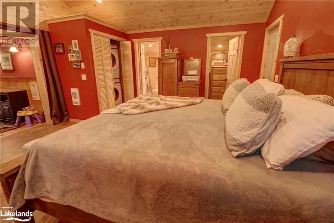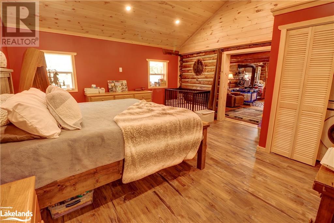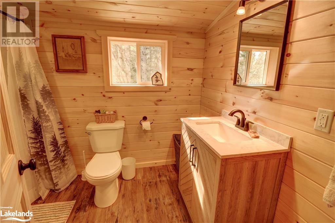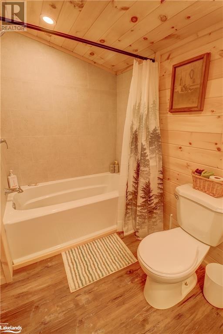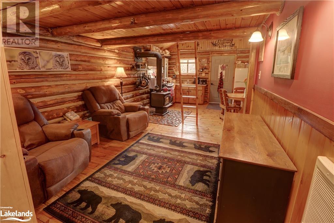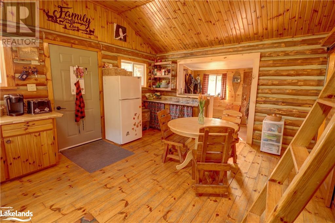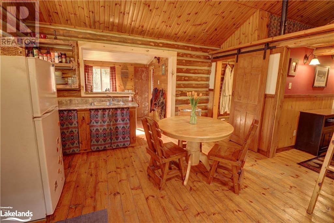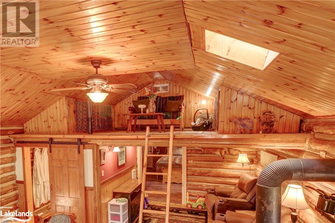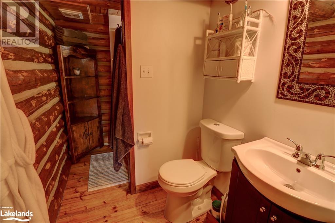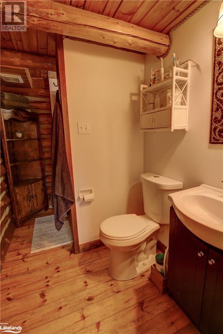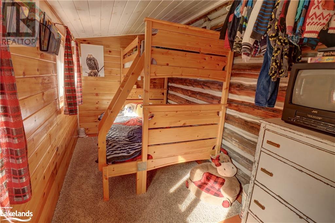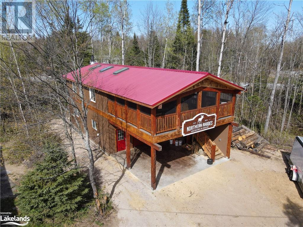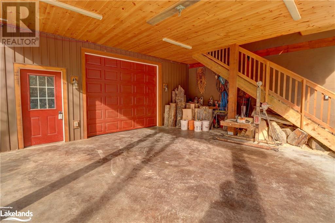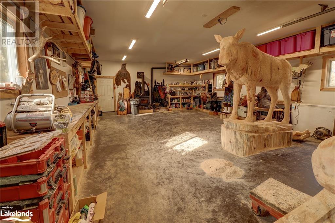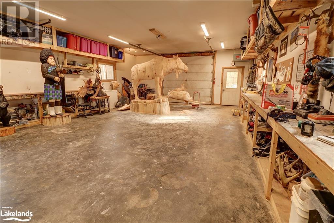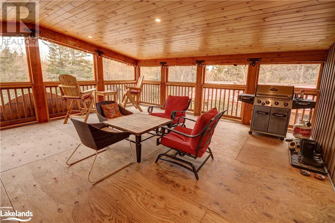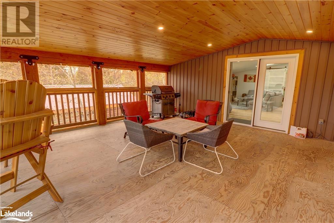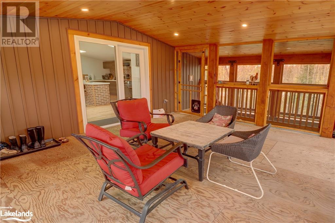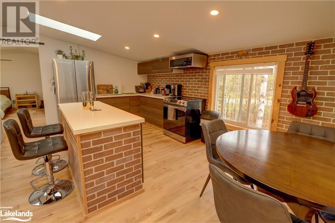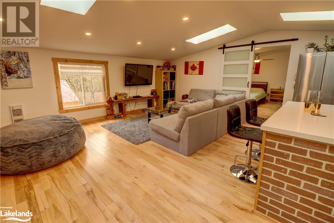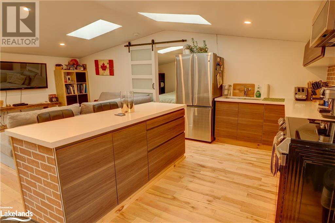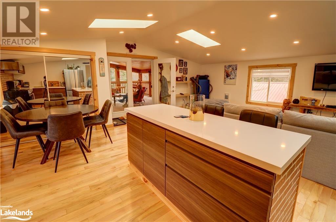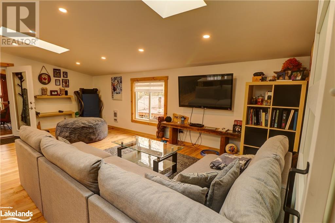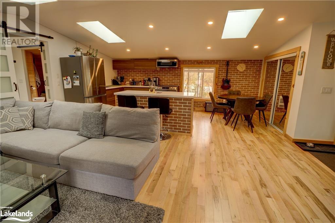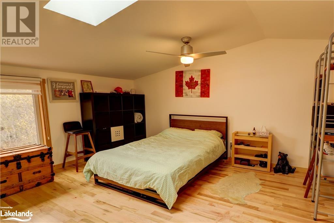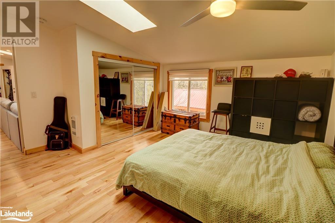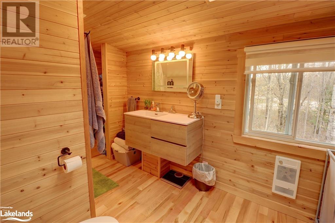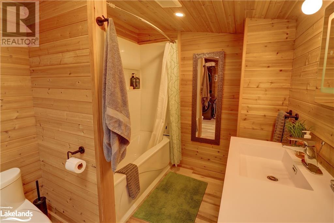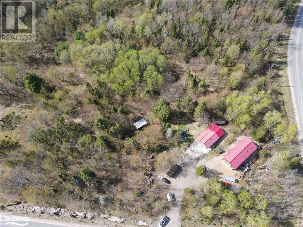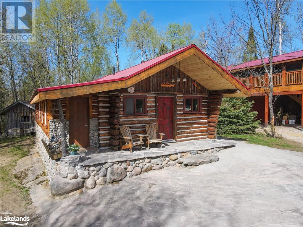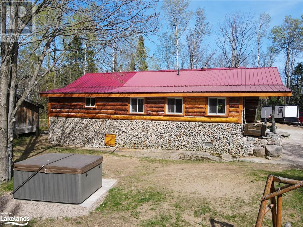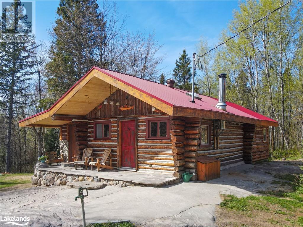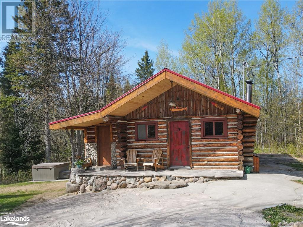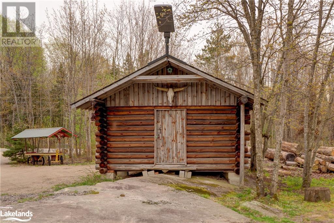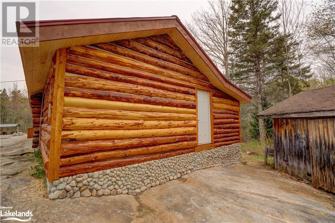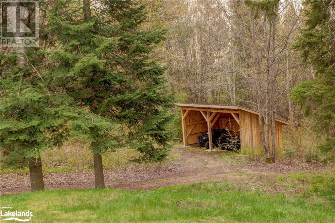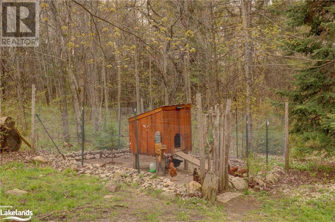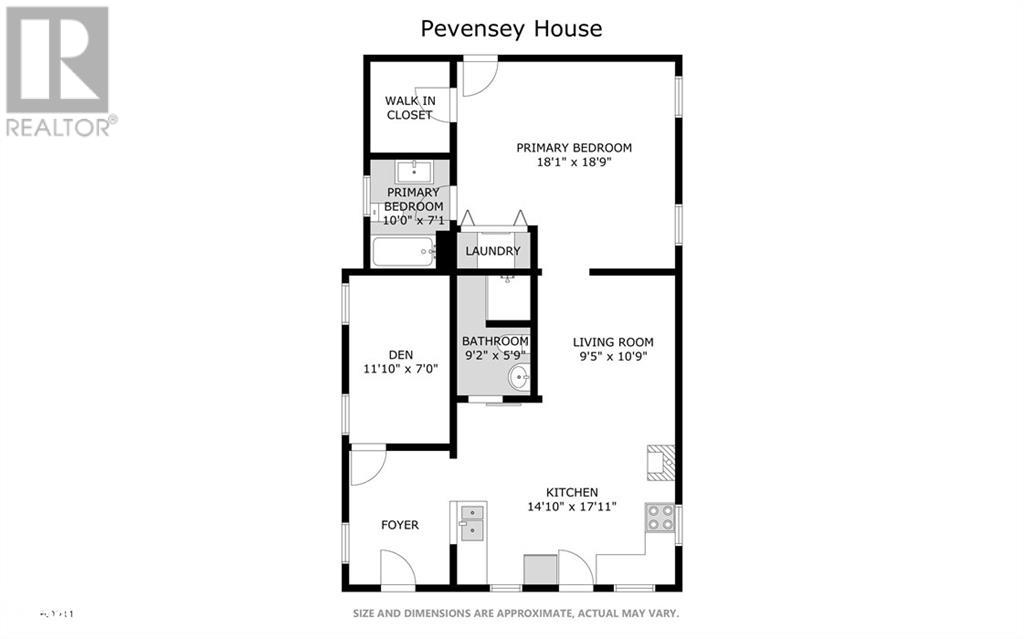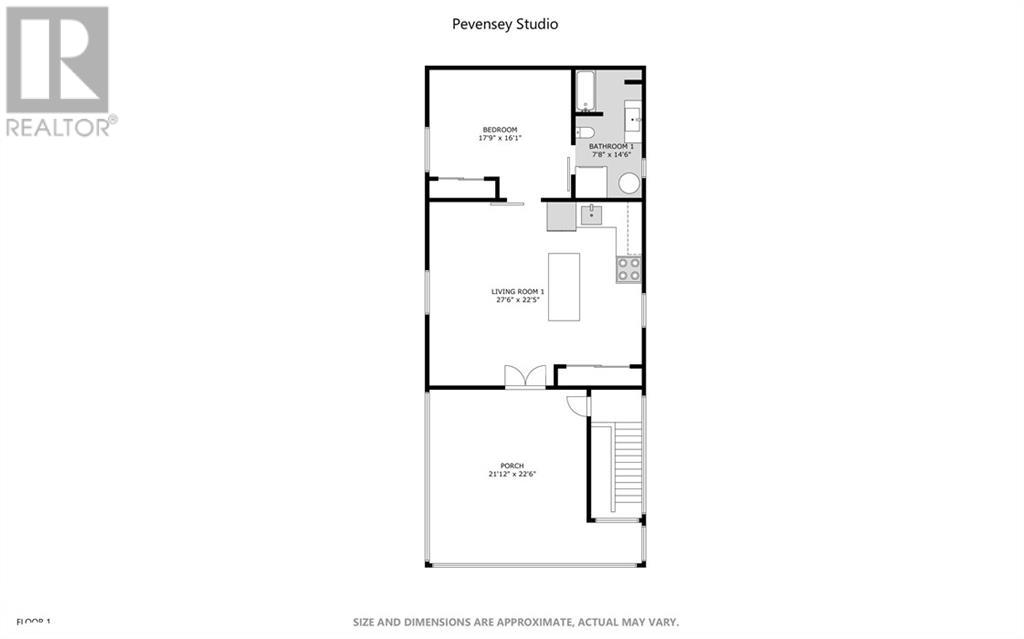2 Bedroom
3 Bathroom
869 sqft
Log House/cabin
None
Stove
Acreage
$649,000
Escape to your very own piece of paradise with this cozy log home situated on the Canadian Shield. Just minutes from town, enjoy your exceptionally well-maintained 7 acres with trails for walking or snowshoeing and plenty of raspberry bushes to relish. Outside you will find a chicken coop, multiple outbuildings and a large custom-built workshop (24x36) with additional living space above and screened in porch (20x24). The workshop is suitable for your vehicles and toys for storage with in floor heat available. For the outdoor enthusiasts, you are near many Provincial Parks, beaches and countless other attractions to explore. This home is set up perfectly for a couple or family with their own business; live play and work on your own property! (id:51398)
Property Details
|
MLS® Number
|
40584314 |
|
Property Type
|
Single Family |
|
Features
|
Southern Exposure, Corner Site, Crushed Stone Driveway, Country Residential |
|
Parking Space Total
|
12 |
|
Structure
|
Shed |
Building
|
Bathroom Total
|
3 |
|
Bedrooms Above Ground
|
2 |
|
Bedrooms Total
|
2 |
|
Age
|
New Building |
|
Appliances
|
Dryer, Refrigerator, Stove, Washer, Window Coverings, Garage Door Opener |
|
Architectural Style
|
Log House/cabin |
|
Basement Development
|
Unfinished |
|
Basement Type
|
Crawl Space (unfinished) |
|
Construction Style Attachment
|
Detached |
|
Cooling Type
|
None |
|
Exterior Finish
|
Vinyl Siding, Log |
|
Foundation Type
|
Block |
|
Heating Fuel
|
Electric |
|
Heating Type
|
Stove |
|
Size Interior
|
869 Sqft |
|
Type
|
House |
|
Utility Water
|
Drilled Well |
Parking
Land
|
Access Type
|
Road Access, Highway Access |
|
Acreage
|
Yes |
|
Sewer
|
Septic System |
|
Size Depth
|
636 Ft |
|
Size Frontage
|
473 Ft |
|
Size Irregular
|
6.96 |
|
Size Total
|
6.96 Ac|5 - 9.99 Acres |
|
Size Total Text
|
6.96 Ac|5 - 9.99 Acres |
|
Zoning Description
|
Rural |
Rooms
| Level |
Type |
Length |
Width |
Dimensions |
|
Second Level |
4pc Bathroom |
|
|
14'3'' x 6'11'' |
|
Second Level |
Bedroom |
|
|
15'8'' x 14'3'' |
|
Second Level |
Living Room |
|
|
20'7'' x 14'0'' |
|
Second Level |
Kitchen |
|
|
20'7'' x 8'11'' |
|
Second Level |
Porch |
|
|
19'1'' x 18'0'' |
|
Second Level |
Loft |
|
|
16'0'' x 9'3'' |
|
Main Level |
Mud Room |
|
|
8'6'' x 6'3'' |
|
Main Level |
4pc Bathroom |
|
|
8'5'' x 5'2'' |
|
Main Level |
Den |
|
|
11'11'' x 6'3'' |
|
Main Level |
Full Bathroom |
|
|
9'2'' x 6'3'' |
|
Main Level |
Primary Bedroom |
|
|
16'7'' x 15'6'' |
|
Main Level |
Living Room |
|
|
10'6'' x 9'3'' |
|
Main Level |
Kitchen |
|
|
16'0'' x 12'11'' |
Utilities
https://www.realtor.ca/real-estate/26868712/228-pevensey-road-burks-falls
