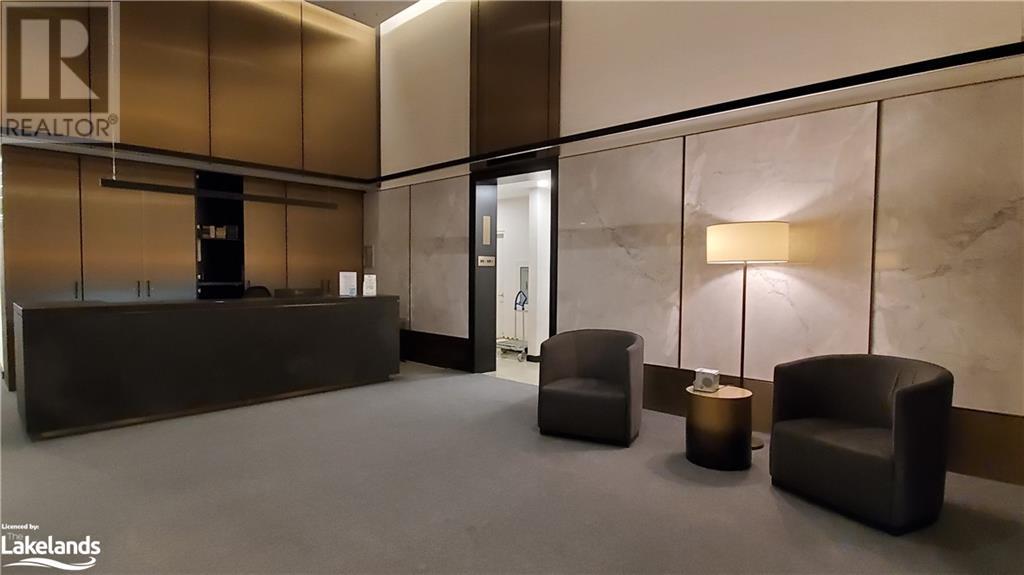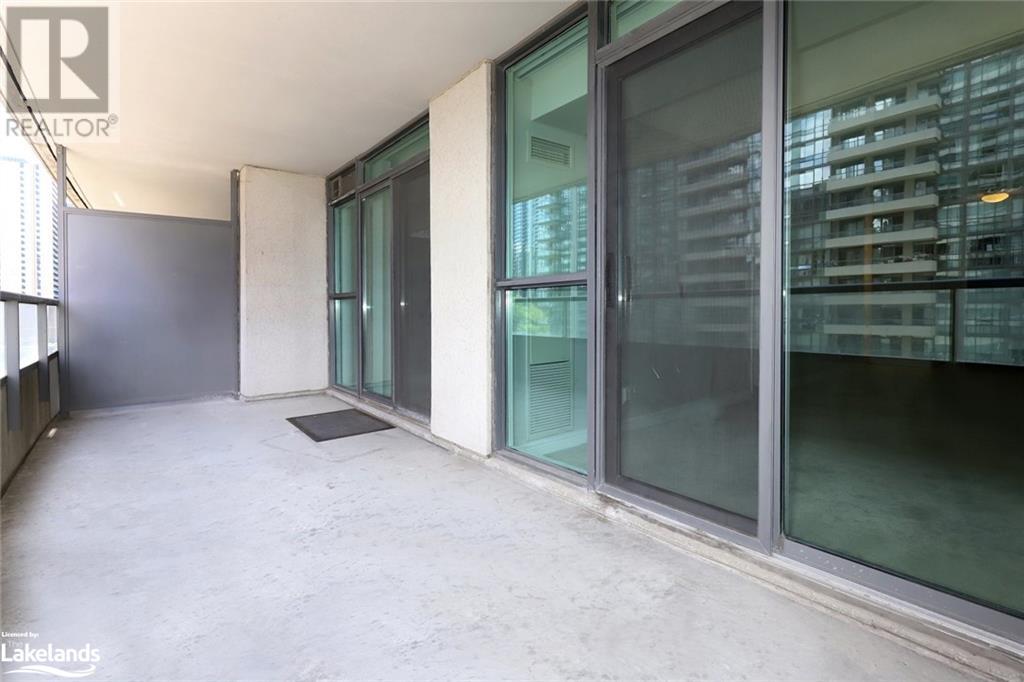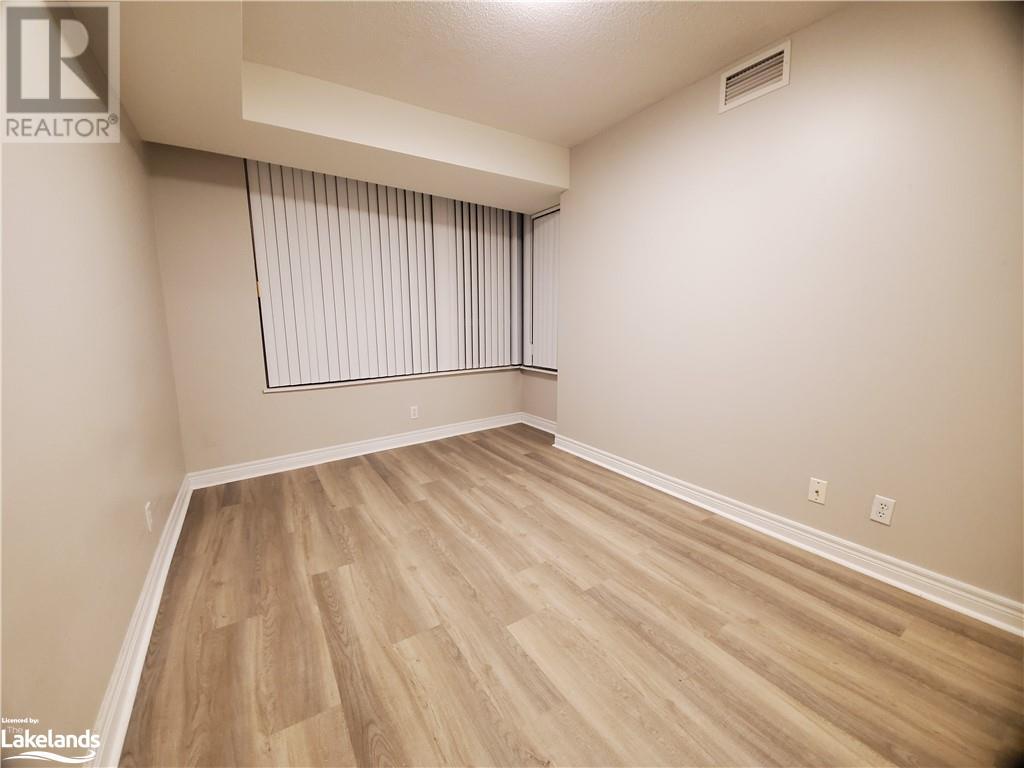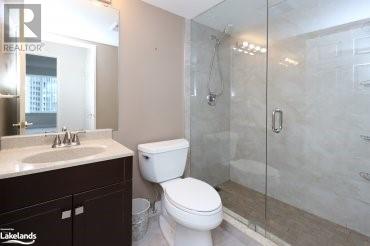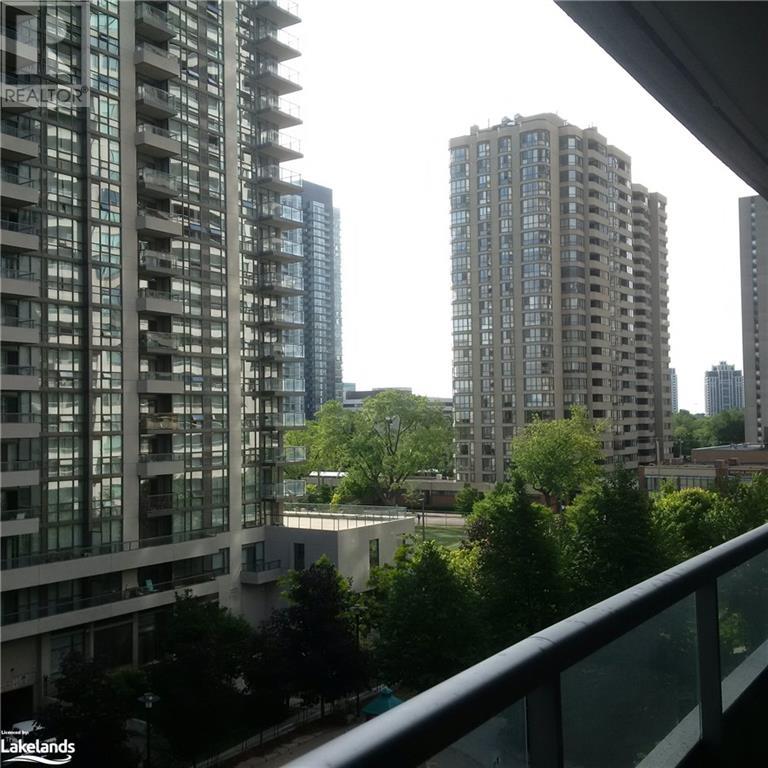3 Bedroom
2 Bathroom
937 sqft
Indoor Pool
Central Air Conditioning
$3,500 Monthly
Insurance, Heat, Electricity, Property Management, Water
Ideally located with easy access to public transportation (Yonge and Sheppard subways), shopping, restaurants, and entertainment. This Ruby Model 2 bedroom + Den, 2 bathroom condo features a large east facing balcony, in-suite laundry, primary bedroom with walk-in closet and 4 pc ensuite. Brand new luxury vinyl flooring throughout. Kitchen cabinets newly refaced with brand new quartz countertop, beautiful black Blanco sink with stylish faucet. Lobby and hallways recently renovated with Latch Lock system installed throughout building and on all suite doors. Separate building houses the rec centre with bowling alley, library, media room, indoor pool, gym +. Lovely party room on main floor at side entrance steps from lobby. Top notch property management. Convenient parking space. No locker. Smoke free building. Prefer no pets. (id:51398)
Property Details
|
MLS® Number
|
40657763 |
|
Property Type
|
Single Family |
|
Community Name
|
North York |
|
Amenities Near By
|
Hospital, Park, Playground, Public Transit, Shopping |
|
Features
|
Balcony |
|
Parking Space Total
|
1 |
|
Pool Type
|
Indoor Pool |
Building
|
Bathroom Total
|
2 |
|
Bedrooms Above Ground
|
2 |
|
Bedrooms Below Ground
|
1 |
|
Bedrooms Total
|
3 |
|
Amenities
|
Exercise Centre, Guest Suite, Party Room |
|
Appliances
|
Dishwasher, Dryer, Refrigerator, Stove, Washer, Window Coverings, Garage Door Opener |
|
Basement Type
|
None |
|
Construction Style Attachment
|
Attached |
|
Cooling Type
|
Central Air Conditioning |
|
Exterior Finish
|
Stucco |
|
Heating Fuel
|
Natural Gas |
|
Stories Total
|
1 |
|
Size Interior
|
937 Sqft |
|
Type
|
Apartment |
|
Utility Water
|
Municipal Water |
Parking
|
Underground
|
|
|
Visitor Parking
|
|
Land
|
Access Type
|
Highway Access, Highway Nearby |
|
Acreage
|
No |
|
Land Amenities
|
Hospital, Park, Playground, Public Transit, Shopping |
|
Sewer
|
Municipal Sewage System |
|
Size Total Text
|
Unknown |
|
Zoning Description
|
R3 |
Rooms
| Level |
Type |
Length |
Width |
Dimensions |
|
Main Level |
Full Bathroom |
|
|
Measurements not available |
|
Main Level |
3pc Bathroom |
|
|
Measurements not available |
|
Main Level |
Den |
|
|
8'0'' x 7'0'' |
|
Main Level |
Bedroom |
|
|
10'0'' x 8'0'' |
|
Main Level |
Primary Bedroom |
|
|
14'0'' x 10'0'' |
|
Main Level |
Living Room/dining Room |
|
|
20'0'' x 10'0'' |
|
Main Level |
Kitchen |
|
|
10'0'' x 8'0'' |
https://www.realtor.ca/real-estate/27502841/23-hollywood-avenue-unit-606-toronto

