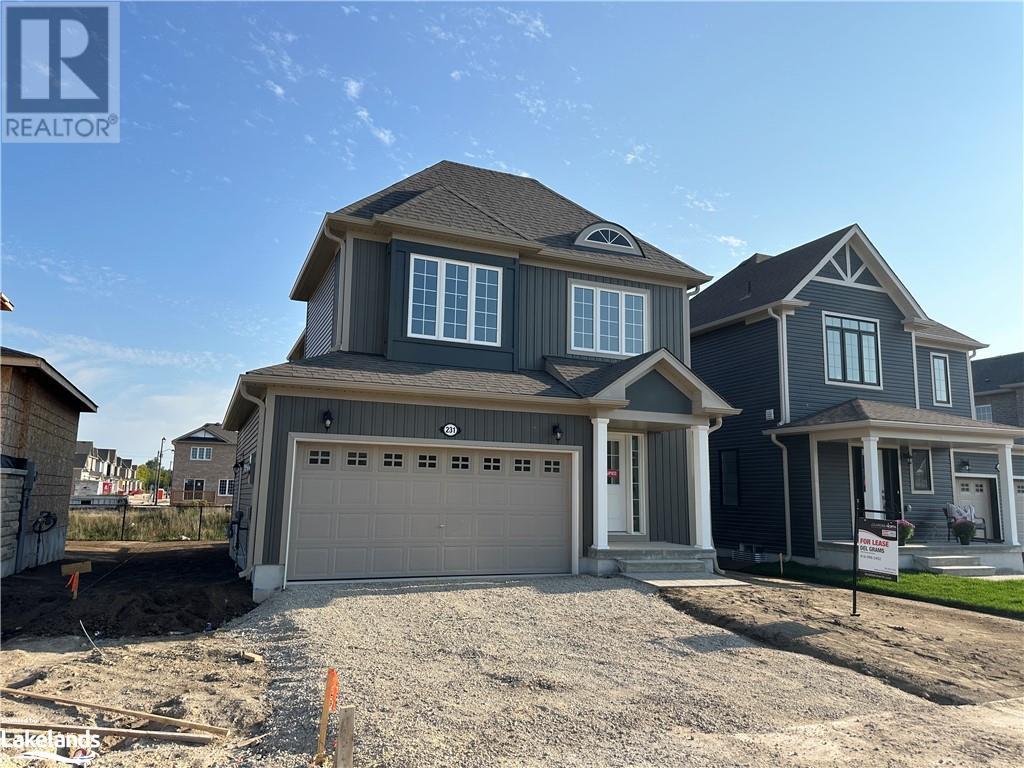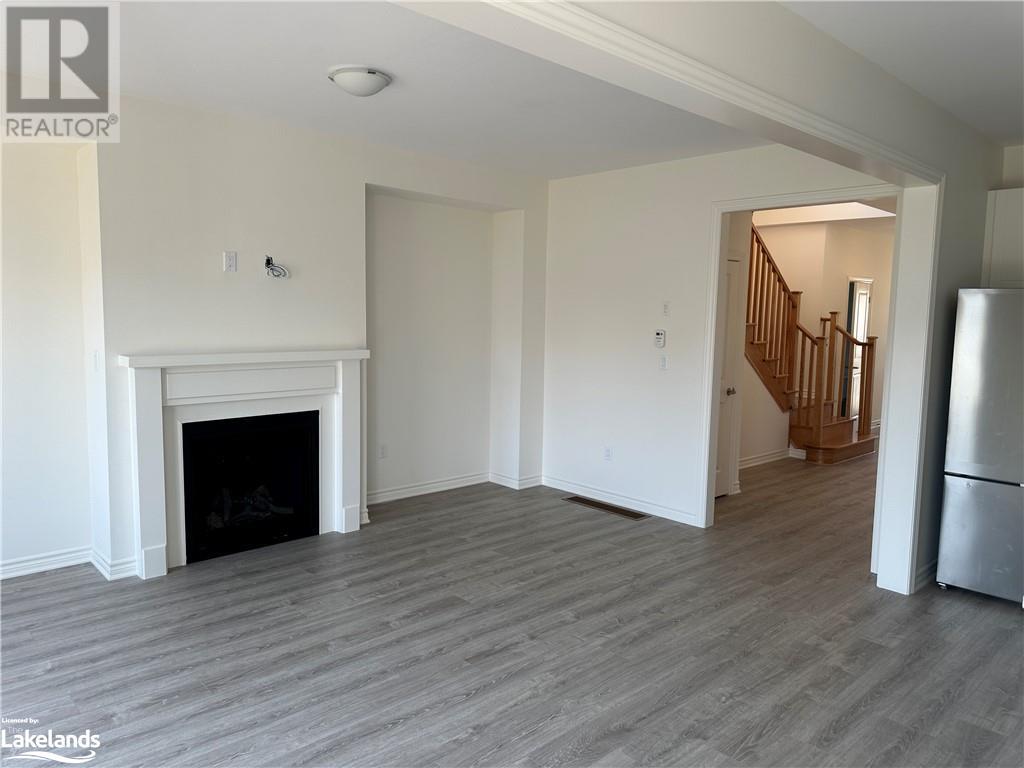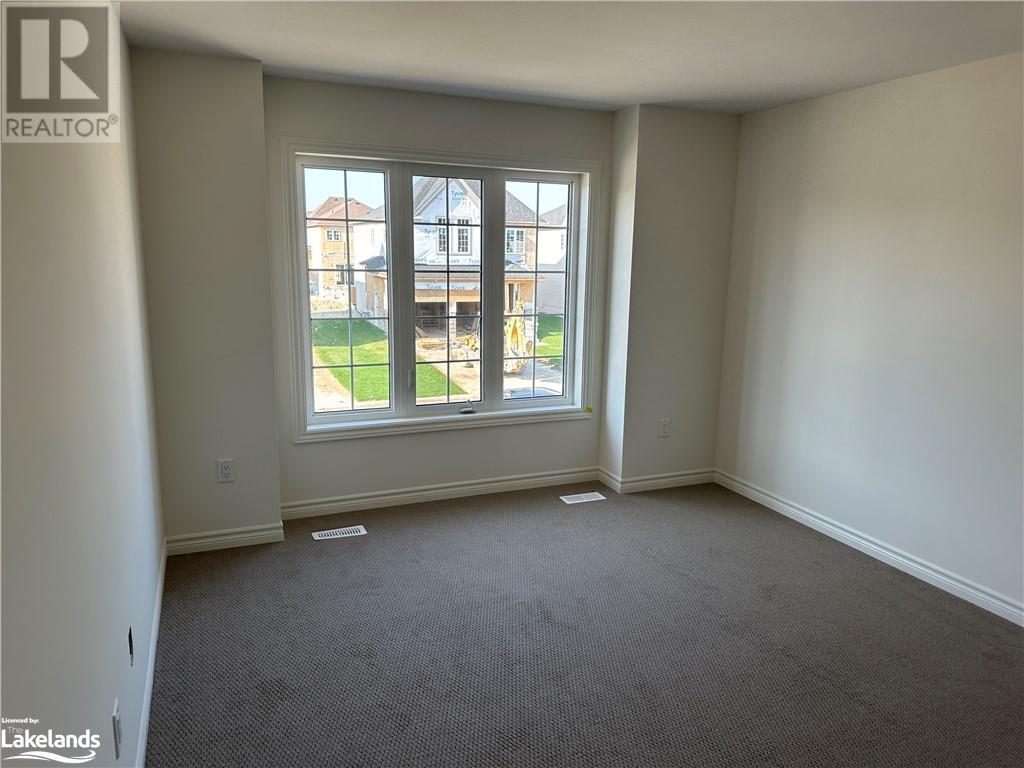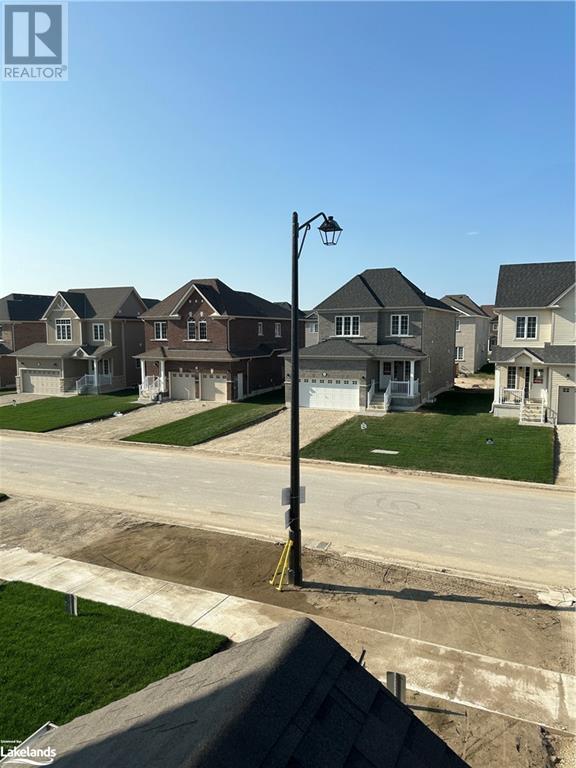3 Bedroom
3 Bathroom
1817 sqft
2 Level
Fireplace
Forced Air
$2,600 Monthly
Insurance
Explore this beautiful brand new home located in the town of Stayner, which has three bedrooms and three bathrooms. This home offers over 1800 square feet of modern design and an open concept layout. The house features luxury vinyl plank flooring throughout the home, and brand new stainless steel appliances for the kitchen and the ground floor laundry room. Enjoy the cozy ambiance of a gas fireplace in the family room and step out onto the large deck through the walk-out. The backyard overlooks the green space of the water management system, providing quiet and privacy. Upstairs, the large primary bedroom comes complete with a four-piece ensuite and a walk-in closet. The second and third bedrooms are also of considerable size. A full unfinished basement holds great potential. The two-car garage has a side door to the yard and an entrance to the home. Situated in a tranquil neighborhood, this residence offers proximity to parks, trails, and shopping. Just ten minutes away are the shops and restaurants of Collingwood, and the sandy beaches of Wasaga Beach, providing easy access to all your outdoor activities including water sports and skiing in nearby Blue Mountain. The location is ideally situated for quiet country living while still close to all the great activities the surrounding area provides. (id:51398)
Property Details
|
MLS® Number
|
40632979 |
|
Property Type
|
Single Family |
|
Amenities Near By
|
Park, Shopping, Ski Area |
|
Community Features
|
Quiet Area |
|
Features
|
Ravine |
|
Parking Space Total
|
4 |
Building
|
Bathroom Total
|
3 |
|
Bedrooms Above Ground
|
3 |
|
Bedrooms Total
|
3 |
|
Appliances
|
Dishwasher, Dryer, Refrigerator, Stove, Window Coverings |
|
Architectural Style
|
2 Level |
|
Basement Development
|
Unfinished |
|
Basement Type
|
Full (unfinished) |
|
Construction Style Attachment
|
Detached |
|
Fireplace Present
|
Yes |
|
Fireplace Total
|
1 |
|
Half Bath Total
|
1 |
|
Heating Type
|
Forced Air |
|
Stories Total
|
2 |
|
Size Interior
|
1817 Sqft |
|
Type
|
House |
|
Utility Water
|
Municipal Water |
Parking
Land
|
Acreage
|
No |
|
Land Amenities
|
Park, Shopping, Ski Area |
|
Sewer
|
Municipal Sewage System |
|
Size Frontage
|
45 Ft |
|
Zoning Description
|
Residential |
Rooms
| Level |
Type |
Length |
Width |
Dimensions |
|
Second Level |
Bedroom |
|
|
11'4'' x 10'0'' |
|
Second Level |
Bedroom |
|
|
11'2'' x 15'10'' |
|
Second Level |
4pc Bathroom |
|
|
Measurements not available |
|
Second Level |
Full Bathroom |
|
|
Measurements not available |
|
Second Level |
Primary Bedroom |
|
|
14'0'' x 17'0'' |
|
Main Level |
2pc Bathroom |
|
|
Measurements not available |
|
Main Level |
Great Room |
|
|
11'0'' x 18'2'' |
|
Main Level |
Kitchen |
|
|
8'8'' x 10'0'' |
|
Main Level |
Dinette |
|
|
8'8'' x 10'0'' |
https://www.realtor.ca/real-estate/27392762/231-mackenzie-drive-stayner

























