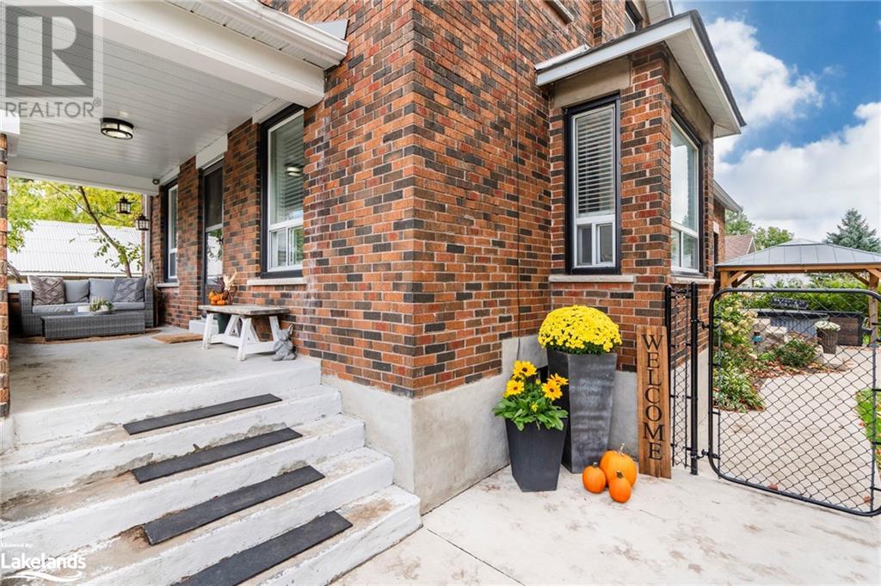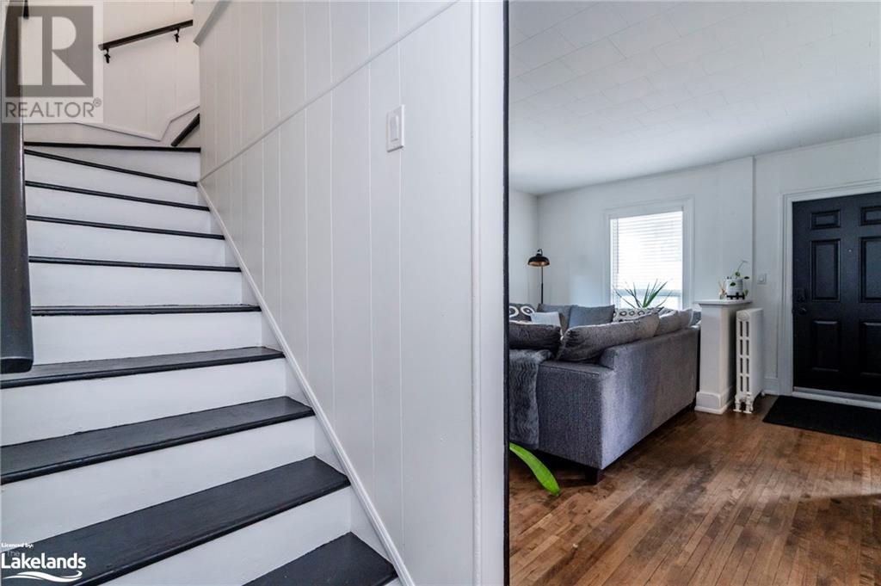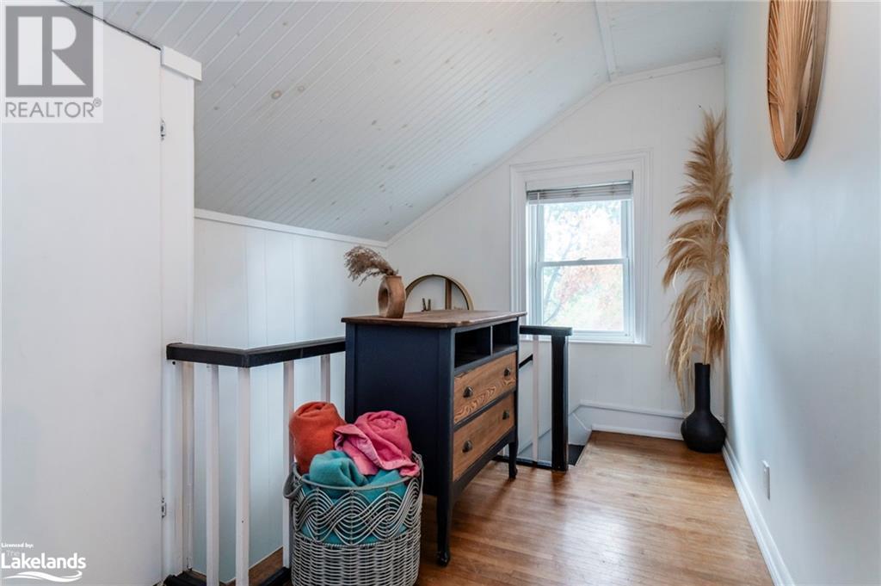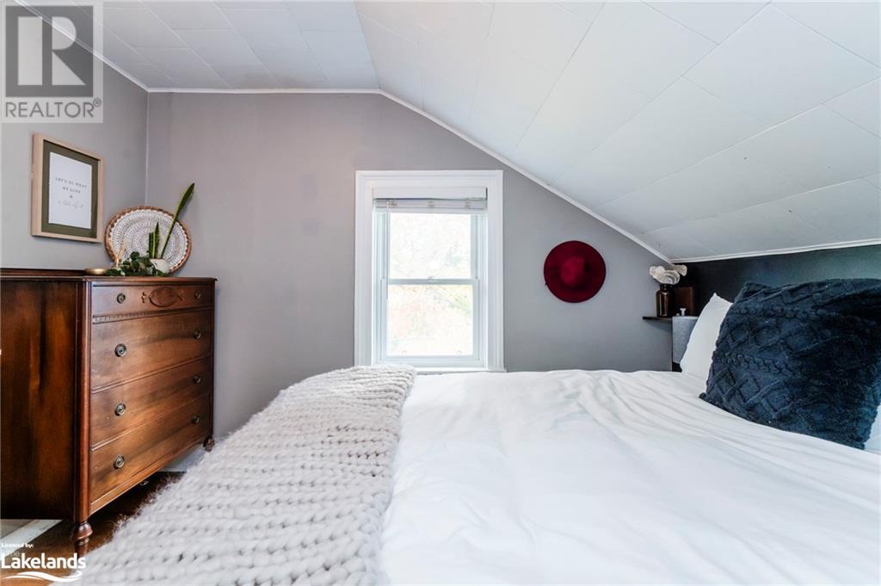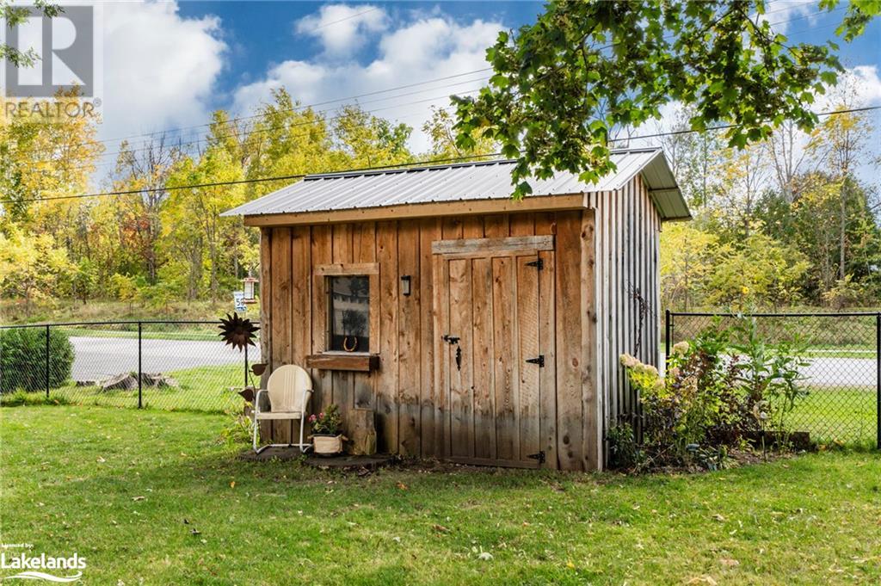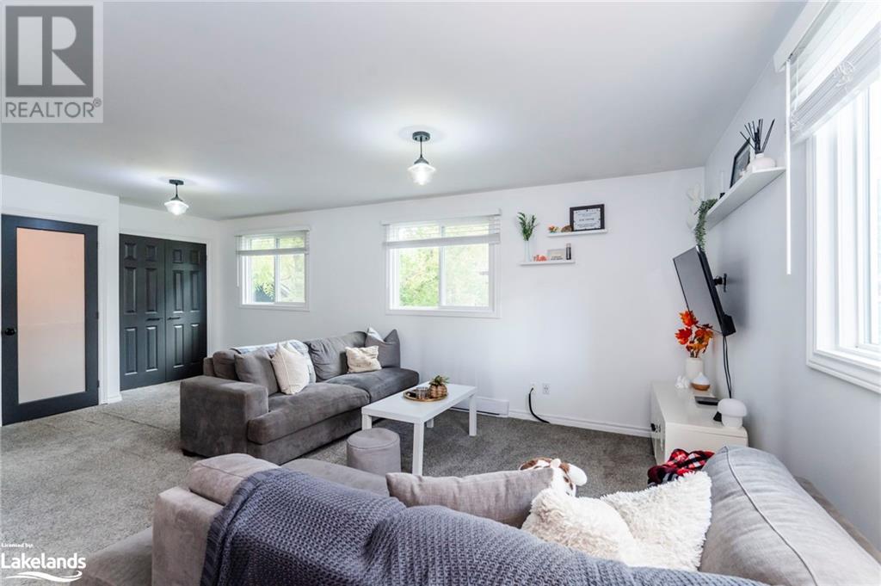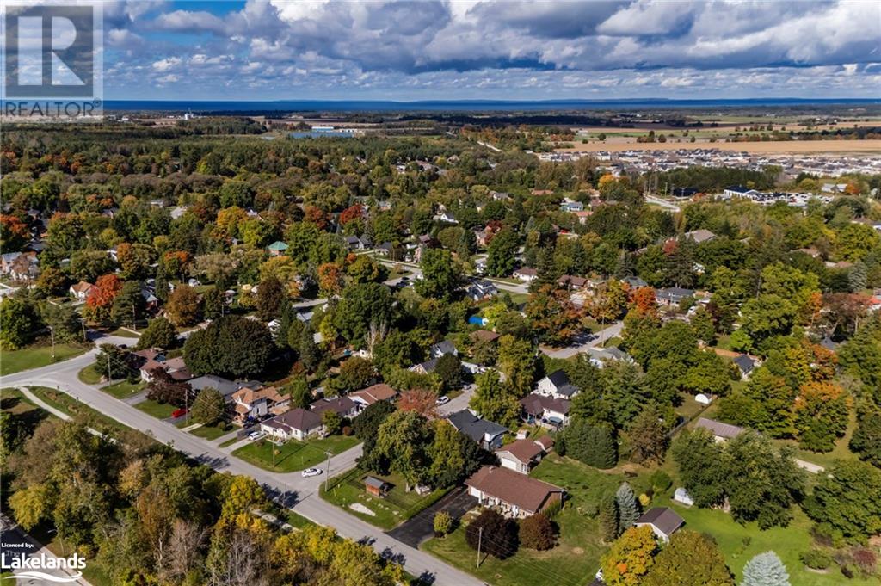5 Bedroom
2 Bathroom
1737 sqft
2 Level
Window Air Conditioner
Baseboard Heaters
$694,900
Beautiful 4-Bedroom Century Home with 1 Bedroom Legal Apartment Welcome to 235 Jane Street-Presented at $694,900 This Endearing Century home offers the perfect blend of historic charm and modern updates! Nestled on a large corner lot with mature trees situated in the heart of Stayner. This 4-bed, 2-bath home has everything you need for comfortable living. With the addition of a fully renovated self-contained 1-bedroom apartment, perfect for rental income or multi-generational living, renovated(2021). You will love the covered porch just perfect for relaxing year-round. New concrete walkway and pad completed in(2020) This home boasts original hardwood flooring & doors maintaining its original charm New roof(2023)for peace of mind, New windows on the upper floor(2020) Fully fenced-in yard providing privacy & safety for family & pets including a separate driveway with ample parking for multiple vehicles as well as a detached garage which could be used for additional storage. Apartment Features: 1-bedroom, fully Self-Contained Legal Apartment Newly renovated (2021) Separate entrance, laundry, & utilities for tenant. Ultimate privacy as well as a private yard & parking as well as the enjoyment of additional outdoor space. This home offers both a fantastic living space and an incredible investment opportunity with the legal apartment! Don’t miss out on this unique property-Book your showing today! For more information or to schedule a viewing, contact Tracy Neller 705 241-0270 (id:51398)
Property Details
|
MLS® Number
|
40647786 |
|
Property Type
|
Single Family |
|
Amenities Near By
|
Hospital, Park, Place Of Worship, Playground, Public Transit, Schools, Ski Area |
|
Communication Type
|
High Speed Internet |
|
Community Features
|
Quiet Area, Community Centre, School Bus |
|
Features
|
Sump Pump, In-law Suite |
|
Parking Space Total
|
7 |
|
Structure
|
Shed |
Building
|
Bathroom Total
|
2 |
|
Bedrooms Above Ground
|
5 |
|
Bedrooms Total
|
5 |
|
Appliances
|
Dryer, Refrigerator, Stove, Washer, Window Coverings |
|
Architectural Style
|
2 Level |
|
Basement Development
|
Unfinished |
|
Basement Type
|
Crawl Space (unfinished) |
|
Construction Material
|
Wood Frame |
|
Construction Style Attachment
|
Detached |
|
Cooling Type
|
Window Air Conditioner |
|
Exterior Finish
|
Brick, Wood |
|
Fire Protection
|
Smoke Detectors |
|
Fixture
|
Ceiling Fans |
|
Foundation Type
|
Poured Concrete |
|
Heating Fuel
|
Natural Gas |
|
Heating Type
|
Baseboard Heaters |
|
Stories Total
|
2 |
|
Size Interior
|
1737 Sqft |
|
Type
|
House |
|
Utility Water
|
Municipal Water |
Parking
Land
|
Acreage
|
No |
|
Land Amenities
|
Hospital, Park, Place Of Worship, Playground, Public Transit, Schools, Ski Area |
|
Sewer
|
Municipal Sewage System |
|
Size Depth
|
165 Ft |
|
Size Frontage
|
66 Ft |
|
Size Total Text
|
Under 1/2 Acre |
|
Zoning Description
|
Rs2 |
Rooms
| Level |
Type |
Length |
Width |
Dimensions |
|
Second Level |
Bedroom |
|
|
9'3'' x 8'6'' |
|
Second Level |
Bedroom |
|
|
9'3'' x 10'5'' |
|
Second Level |
Primary Bedroom |
|
|
10'7'' x 11'2'' |
|
Main Level |
Games Room |
|
|
4'11'' x 4'0'' |
|
Main Level |
3pc Bathroom |
|
|
Measurements not available |
|
Main Level |
Kitchen |
|
|
13'1'' x 6'9'' |
|
Main Level |
Dining Room |
|
|
8'8'' x 11'2'' |
|
Main Level |
Family Room |
|
|
11'4'' x 21'8'' |
|
Main Level |
Bedroom |
|
|
7'9'' x 12'0'' |
|
Main Level |
Eat In Kitchen |
|
|
14'4'' x 14'6'' |
|
Main Level |
Living Room |
|
|
16'5'' x 19'2'' |
|
Main Level |
Kitchen |
|
|
14'4'' x 14'6'' |
|
Main Level |
4pc Bathroom |
|
|
Measurements not available |
|
Main Level |
Bedroom |
|
|
9'4'' x 10'0'' |
Utilities
|
Electricity
|
Available |
|
Natural Gas
|
Available |
|
Telephone
|
Available |
https://www.realtor.ca/real-estate/27523194/235-jane-street-stayner
