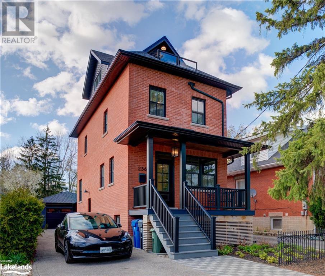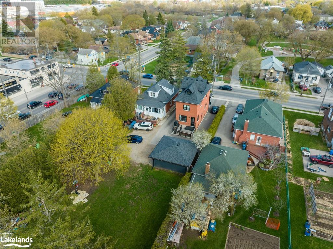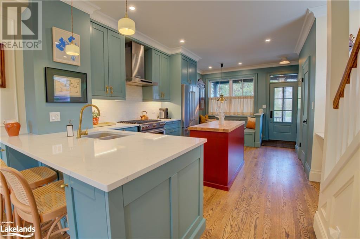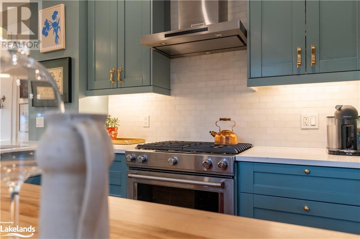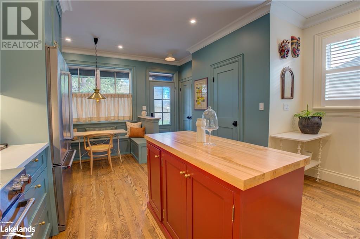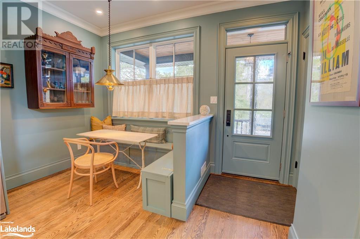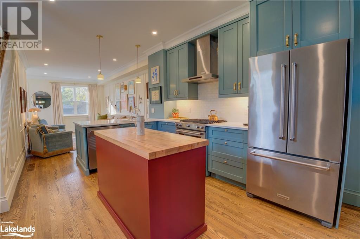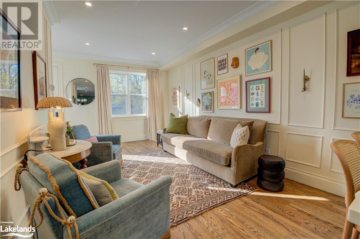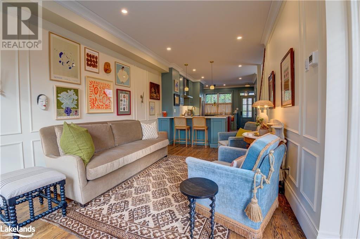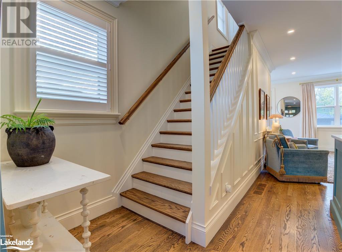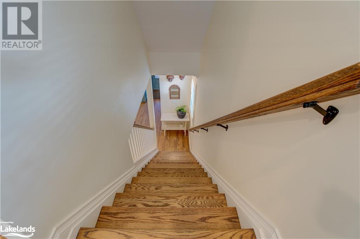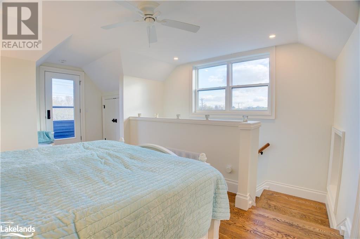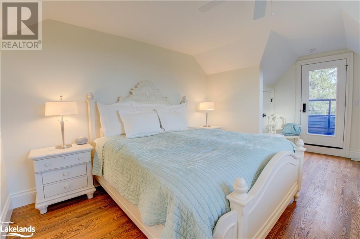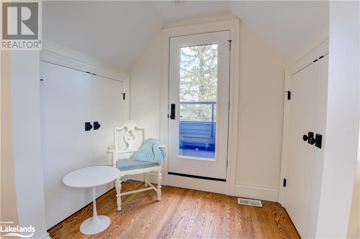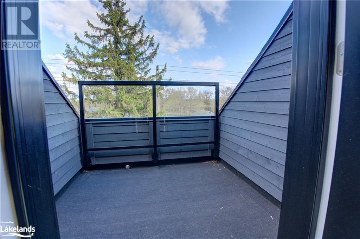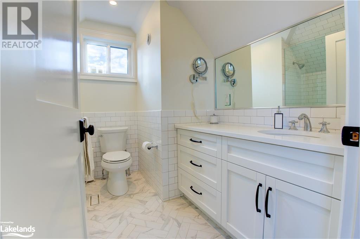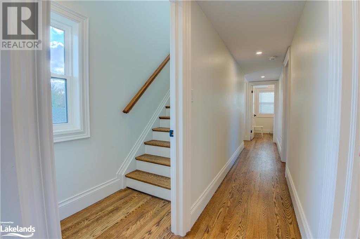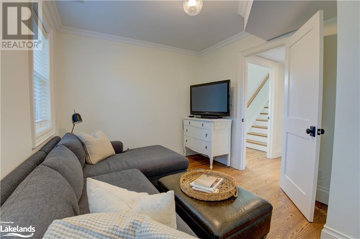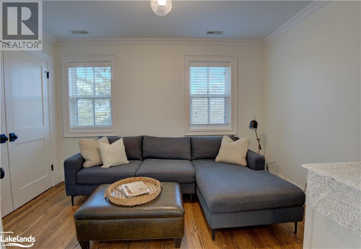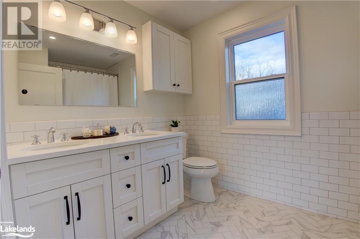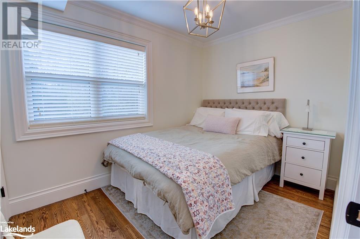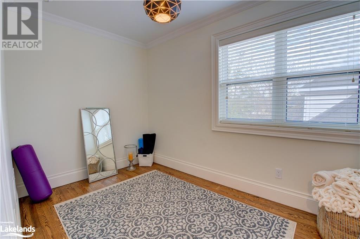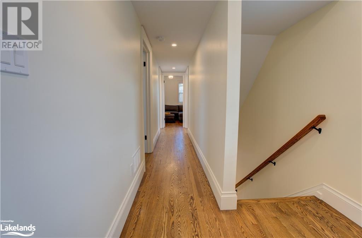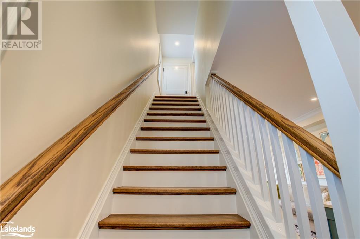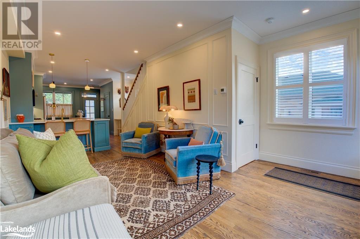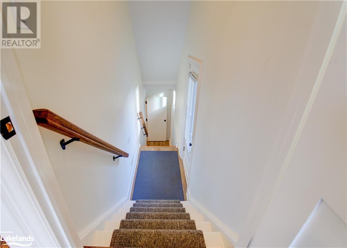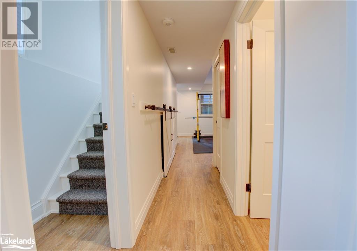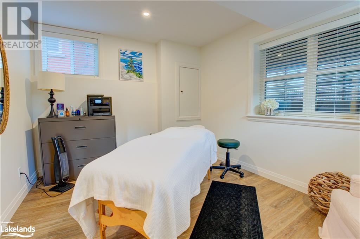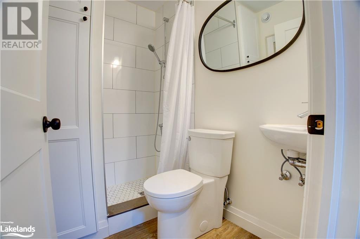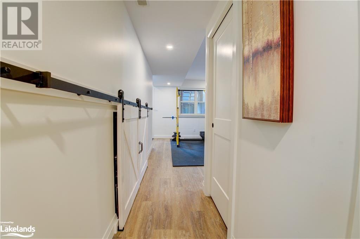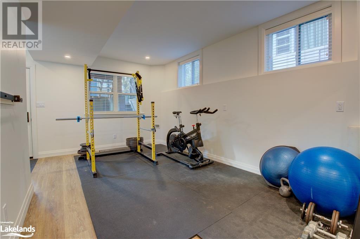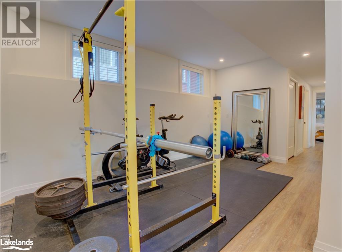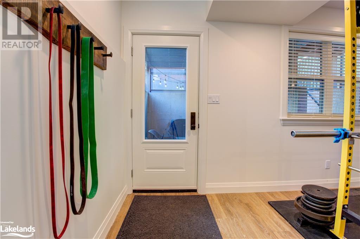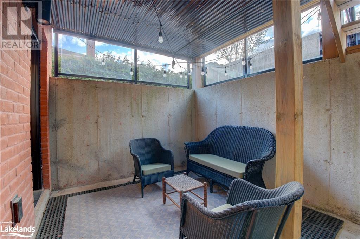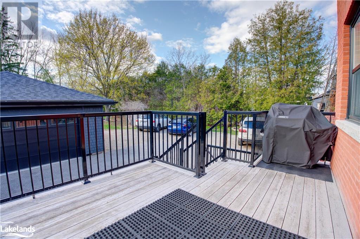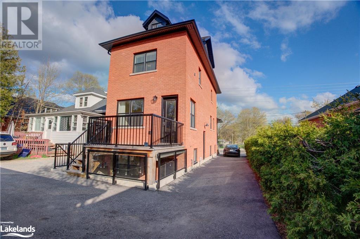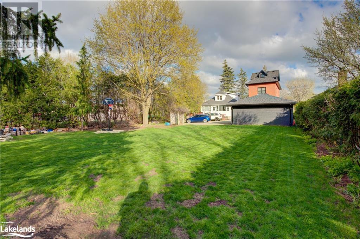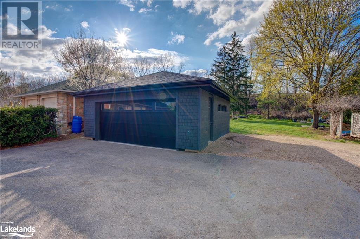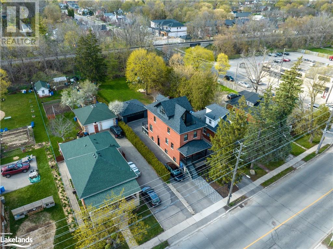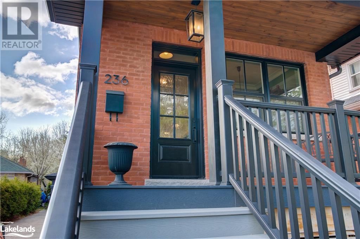236 Elizabeth Street Guelph, Ontario N1E 2X3
5 Bedroom
4 Bathroom
1547 sqft
3 Level
Central Air Conditioning
Forced Air
$1,099,999
Welcome To 236 Elizabeth St! A Beautiful, Modern, 4 Y/O Brick Home. This Gem Boasts 1547 Sq Ft Of Living Space, Perfect For A Growing Family Or Savvy Investor On A Generous Lot Close To Downtown Guelph. Walk-Out Basement Can Easily Be Converted Into Separate Legal Appt (Kitchen/ Laundry Already Roughed-In). Large Backyard With Ample Space For Additional Residential Dwelling. This Home Presents An Opportunity For Upscale Living With Rental Income! (id:51398)
Property Details
| MLS® Number | 40592765 |
| Property Type | Single Family |
| Amenities Near By | Hospital, Public Transit, Schools |
| Features | Recreational |
| Parking Space Total | 6 |
| Structure | Porch |
Building
| Bathroom Total | 4 |
| Bedrooms Above Ground | 4 |
| Bedrooms Below Ground | 1 |
| Bedrooms Total | 5 |
| Appliances | Dishwasher, Dryer, Refrigerator, Washer, Range - Gas, Hood Fan, Window Coverings, Garage Door Opener |
| Architectural Style | 3 Level |
| Basement Development | Finished |
| Basement Type | Full (finished) |
| Constructed Date | 2020 |
| Construction Style Attachment | Detached |
| Cooling Type | Central Air Conditioning |
| Exterior Finish | Brick |
| Fire Protection | Smoke Detectors |
| Half Bath Total | 1 |
| Heating Fuel | Natural Gas |
| Heating Type | Forced Air |
| Stories Total | 3 |
| Size Interior | 1547 Sqft |
| Type | House |
| Utility Water | Municipal Water |
Parking
| Detached Garage |
Land
| Access Type | Road Access |
| Acreage | No |
| Land Amenities | Hospital, Public Transit, Schools |
| Sewer | Municipal Sewage System |
| Size Depth | 225 Ft |
| Size Frontage | 33 Ft |
| Size Total Text | Under 1/2 Acre |
| Zoning Description | R1b |
Rooms
| Level | Type | Length | Width | Dimensions |
|---|---|---|---|---|
| Second Level | 3pc Bathroom | 7'7'' x 7'7'' | ||
| Second Level | Bedroom | 8'7'' x 12'0'' | ||
| Second Level | Bedroom | 10'8'' x 7'0'' | ||
| Second Level | Bedroom | 10'5'' x 7'7'' | ||
| Third Level | 4pc Bathroom | 4'9'' x 6'3'' | ||
| Third Level | Bedroom | 37'4'' x 13'5'' | ||
| Basement | 3pc Bathroom | 4'9'' x 6'3'' | ||
| Basement | Recreation Room | 15'6'' x 10'1'' | ||
| Basement | Bedroom | 10'8'' x 13'5'' | ||
| Main Level | 2pc Bathroom | 6'1'' x 3'0'' | ||
| Main Level | Family Room | 18'3'' x 13'5'' | ||
| Main Level | Kitchen | 18'3'' x 13'5'' |
https://www.realtor.ca/real-estate/26934885/236-elizabeth-street-guelph
Interested?
Contact us for more information
