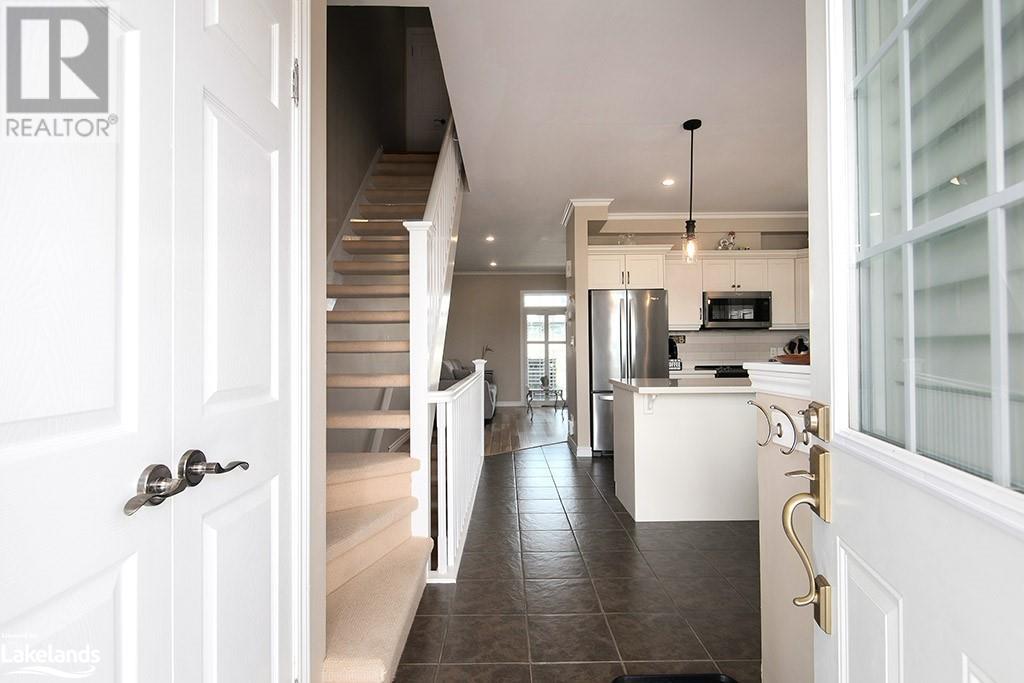3 Bedroom
2 Bathroom
1885 sqft
2 Level
Central Air Conditioning
Forced Air
$2,700 Monthly
Landscaping, Other, See Remarks
Charming 3-bedroom, 2-bathroom townhome in Meaford offering a blend of modern comfort and convenience, ideal for anyone seeking a winter seasonal rental in a stylish and functional living space, that can comfortably sleep 8. The main level is a bright and open concept area featuring a well-appointed kitchen with ample cupboard space and sleek stainless steel appliances. The adjoining dining area flows seamlessly into the living room, which boasts cathedral ceilings, a cozy gas fireplace, and a walkout to a private balcony. Upstairs, you'll find two generously sized bedrooms along with a modern 4-piece bath, providing a serene retreat for family and guests. The lower level is a fully finished space that includes a spacious family room with pull out king-sized couch, an additional bathroom, and a convenient laundry area. This end unit townhome offers a fantastic location, just moments from the scenic beauty of Georgian Bay. You'll have easy access to the quaint town of Meaford the area's skiing and winter activities, making it an ideal base for exploring the best of the area. Additional features include a storage shed for extra space and one assigned parking spot, plus designated visitor parking. Experience comfortable, low-maintenance living in this beautiful Meaford townhome – your gateway to a vibrant and active lifestyle! (id:51398)
Property Details
|
MLS® Number
|
40627589 |
|
Property Type
|
Single Family |
|
Amenities Near By
|
Hospital, Park, Shopping |
|
Communication Type
|
High Speed Internet |
|
Equipment Type
|
Water Heater |
|
Features
|
Cul-de-sac, Balcony, Paved Driveway, Recreational, No Pet Home |
|
Parking Space Total
|
1 |
|
Rental Equipment Type
|
Water Heater |
|
Structure
|
Shed |
Building
|
Bathroom Total
|
2 |
|
Bedrooms Above Ground
|
2 |
|
Bedrooms Below Ground
|
1 |
|
Bedrooms Total
|
3 |
|
Appliances
|
Central Vacuum - Roughed In, Dishwasher, Dryer, Refrigerator, Stove, Washer |
|
Architectural Style
|
2 Level |
|
Basement Development
|
Finished |
|
Basement Type
|
Full (finished) |
|
Constructed Date
|
2007 |
|
Construction Material
|
Wood Frame |
|
Construction Style Attachment
|
Attached |
|
Cooling Type
|
Central Air Conditioning |
|
Exterior Finish
|
Stone, Wood |
|
Foundation Type
|
Poured Concrete |
|
Heating Fuel
|
Natural Gas |
|
Heating Type
|
Forced Air |
|
Stories Total
|
2 |
|
Size Interior
|
1885 Sqft |
|
Type
|
Row / Townhouse |
|
Utility Water
|
Municipal Water |
Land
|
Access Type
|
Water Access, Road Access, Highway Nearby |
|
Acreage
|
No |
|
Land Amenities
|
Hospital, Park, Shopping |
|
Sewer
|
Municipal Sewage System |
|
Size Total Text
|
Unknown |
|
Zoning Description
|
Rm |
Rooms
| Level |
Type |
Length |
Width |
Dimensions |
|
Second Level |
4pc Bathroom |
|
|
Measurements not available |
|
Second Level |
Bedroom |
|
|
11'6'' x 13'6'' |
|
Second Level |
Primary Bedroom |
|
|
12'0'' x 15'0'' |
|
Lower Level |
Utility Room |
|
|
7'6'' x 12'0'' |
|
Lower Level |
3pc Bathroom |
|
|
Measurements not available |
|
Lower Level |
Bedroom |
|
|
8'6'' x 8'6'' |
|
Lower Level |
Den |
|
|
13'0'' x 13'3'' |
|
Main Level |
Living Room |
|
|
12'6'' x 17'6'' |
|
Main Level |
Dining Room |
|
|
10'0'' x 14'0'' |
|
Main Level |
Kitchen |
|
|
10'0'' x 14'0'' |
Utilities
|
Cable
|
Available |
|
Electricity
|
Available |
|
Natural Gas
|
Available |
|
Telephone
|
Available |
https://www.realtor.ca/real-estate/27255818/24-albery-court-unit-1-meaford





















