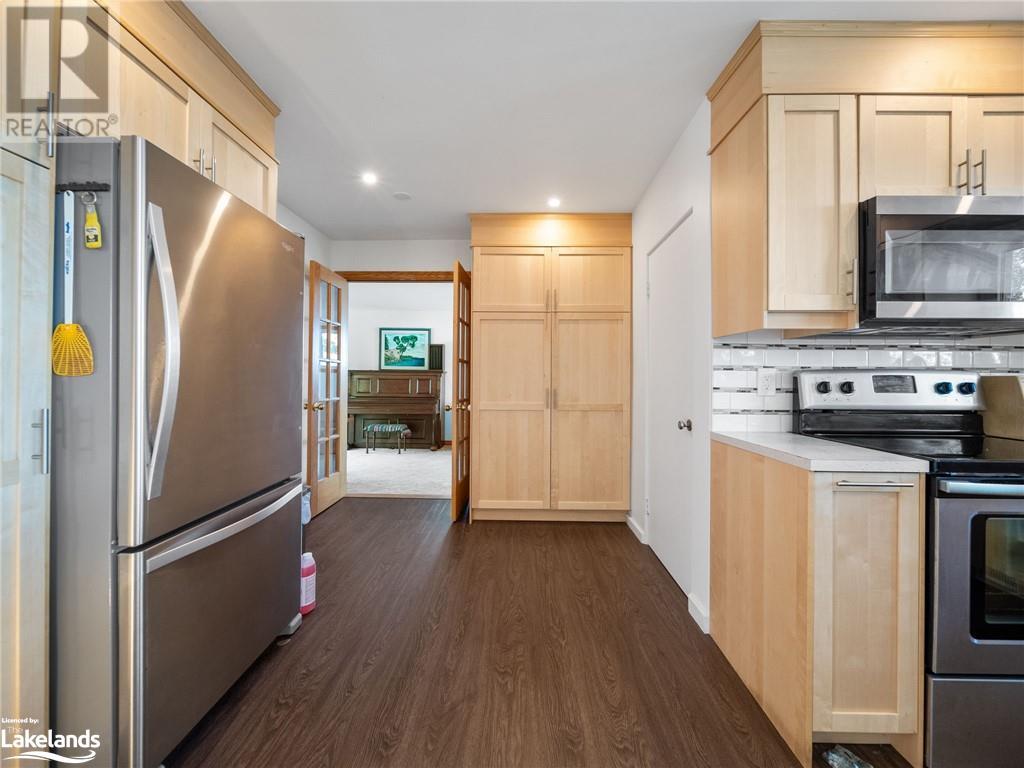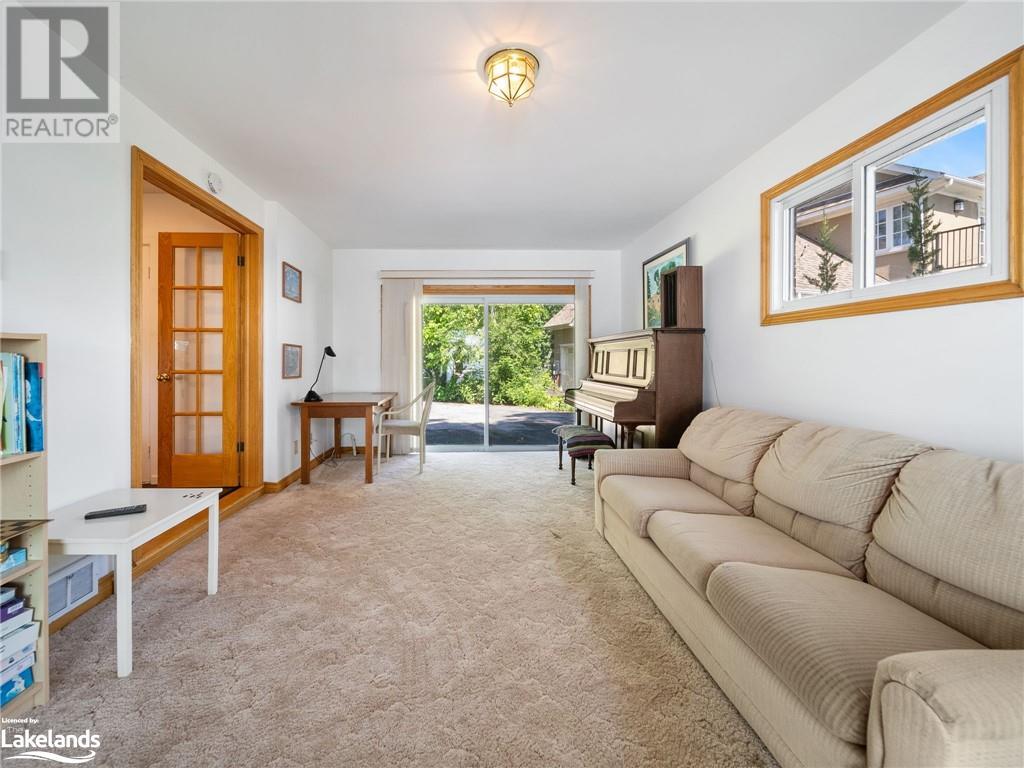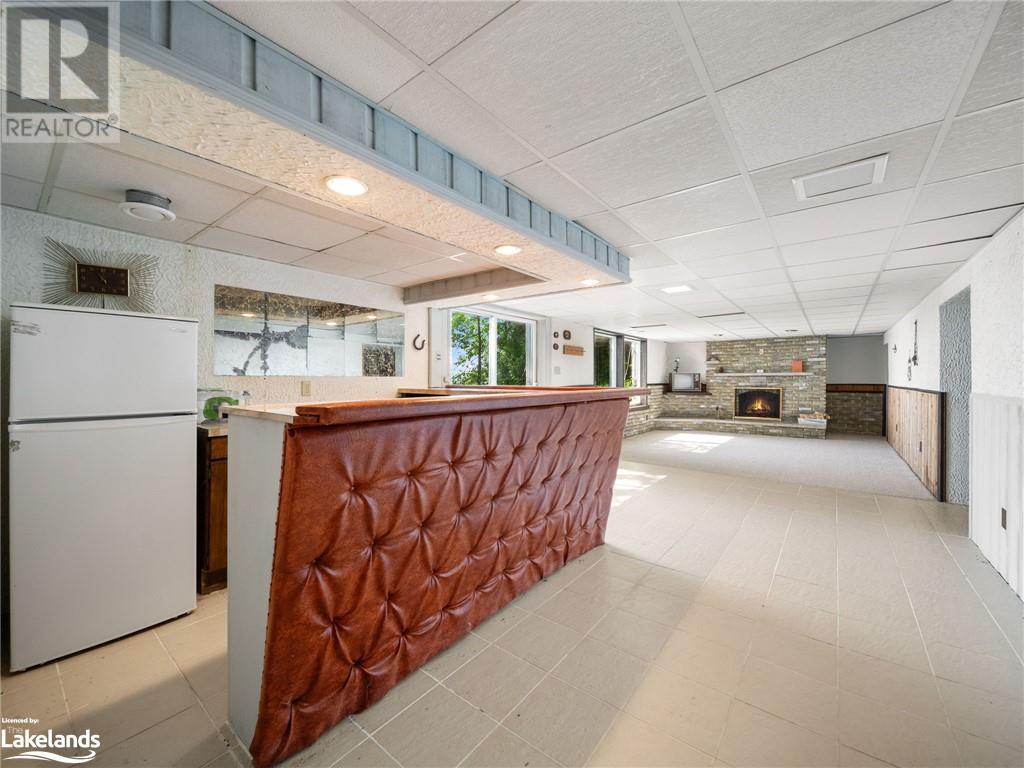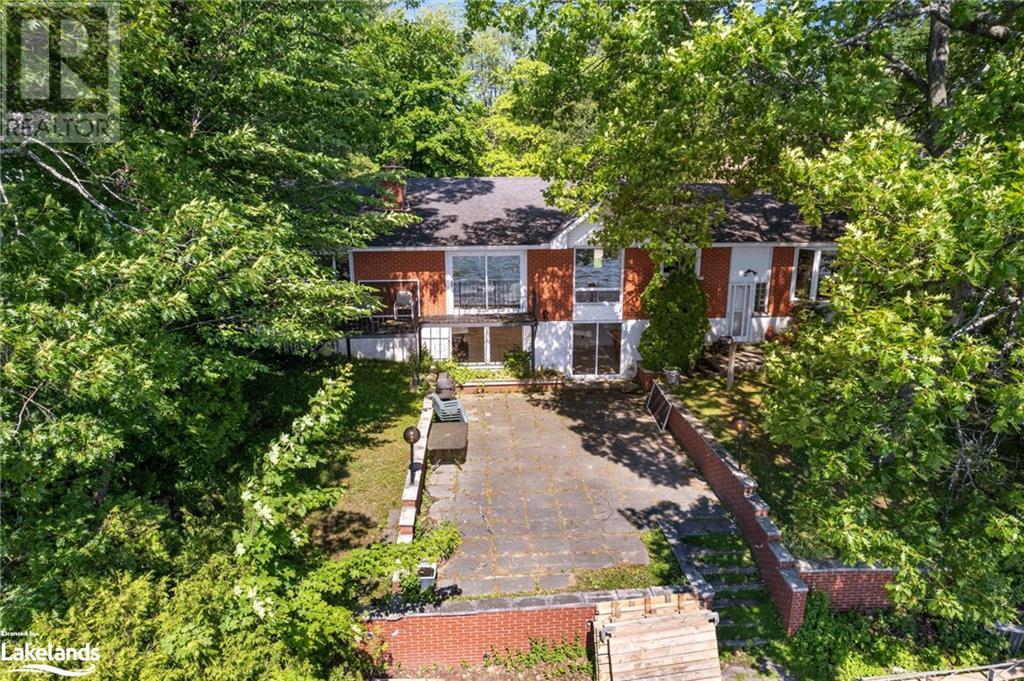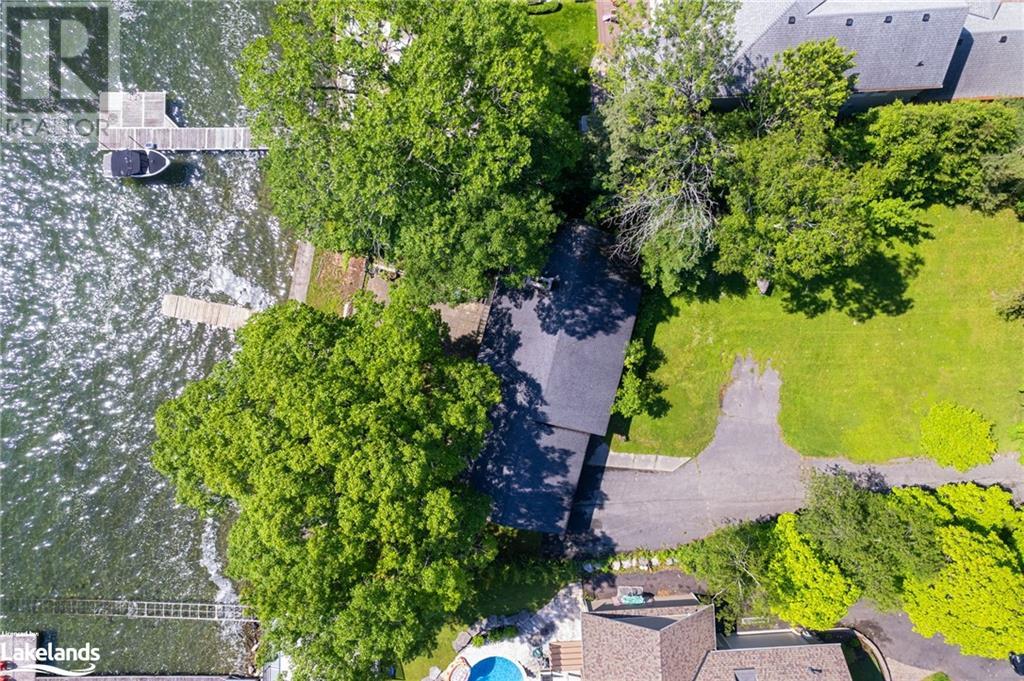24 Maple Drive Orillia, Ontario L3V 3W2
4 Bedroom
3 Bathroom
2800 sqft
Bungalow
None
Baseboard Heaters, Forced Air
Waterfront
Landscaped
$25,000 Seasonal
Lake Couchiching brick bungalow for seasonal lease. Located on prestigous Maple Drive with over 100 Feet of water frontage. This 1700 square foot bungalow is furnished and comes with appliances. Lots of parking and large lot on quiet street. Seasonal lease is from mid May to mid September. Price will be pro-rated. Landlord would consider a year round rental. Excellent boating and swimming (id:51398)
Property Details
| MLS® Number | 40606176 |
| Property Type | Single Family |
| Amenities Near By | Beach, Park |
| Community Features | Quiet Area |
| Features | Visual Exposure |
| Parking Space Total | 6 |
| Structure | Breakwater |
| View Type | Direct Water View |
| Water Front Name | Lake Couchiching |
| Water Front Type | Waterfront |
Building
| Bathroom Total | 3 |
| Bedrooms Above Ground | 3 |
| Bedrooms Below Ground | 1 |
| Bedrooms Total | 4 |
| Appliances | Dishwasher, Dryer, Refrigerator, Stove, Washer, Window Coverings |
| Architectural Style | Bungalow |
| Basement Development | Partially Finished |
| Basement Type | Full (partially Finished) |
| Constructed Date | 1956 |
| Construction Style Attachment | Detached |
| Cooling Type | None |
| Exterior Finish | Brick Veneer |
| Half Bath Total | 1 |
| Heating Fuel | Natural Gas |
| Heating Type | Baseboard Heaters, Forced Air |
| Stories Total | 1 |
| Size Interior | 2800 Sqft |
| Type | House |
| Utility Water | Municipal Water |
Land
| Access Type | Road Access |
| Acreage | No |
| Land Amenities | Beach, Park |
| Landscape Features | Landscaped |
| Sewer | Municipal Sewage System |
| Size Frontage | 102 Ft |
| Surface Water | Lake |
| Zoning Description | R1 |
Rooms
| Level | Type | Length | Width | Dimensions |
|---|---|---|---|---|
| Lower Level | Games Room | 13'6'' x 21'5'' | ||
| Lower Level | Bedroom | 11'5'' x 13'3'' | ||
| Lower Level | 3pc Bathroom | Measurements not available | ||
| Lower Level | Recreation Room | 13'3'' x 34'6'' | ||
| Main Level | Bedroom | 12'0'' x 13'5'' | ||
| Main Level | Bedroom | 12'0'' x 14'11'' | ||
| Main Level | 4pc Bathroom | Measurements not available | ||
| Main Level | 2pc Bathroom | Measurements not available | ||
| Main Level | Bedroom | 10'6'' x 11'11'' | ||
| Main Level | Family Room | 11'10'' x 21'4'' | ||
| Main Level | Kitchen | 14'1'' x 14'2'' | ||
| Main Level | Dinette | 8'0'' x 12'8'' | ||
| Main Level | Living Room | 15'10'' x 17'7'' |
https://www.realtor.ca/real-estate/27056902/24-maple-drive-orillia
Interested?
Contact us for more information









