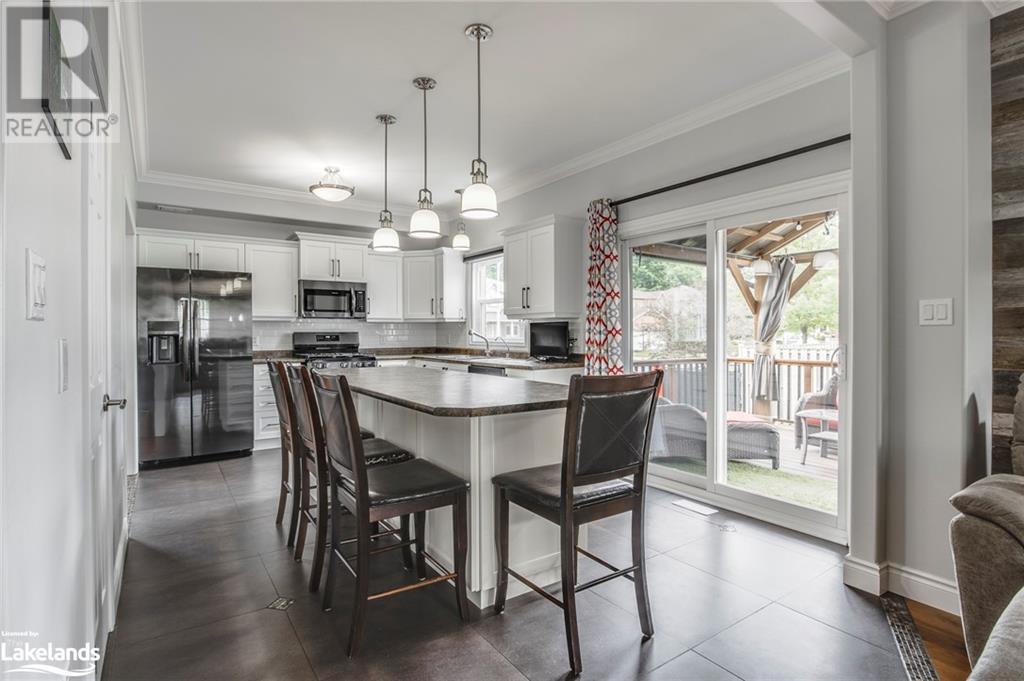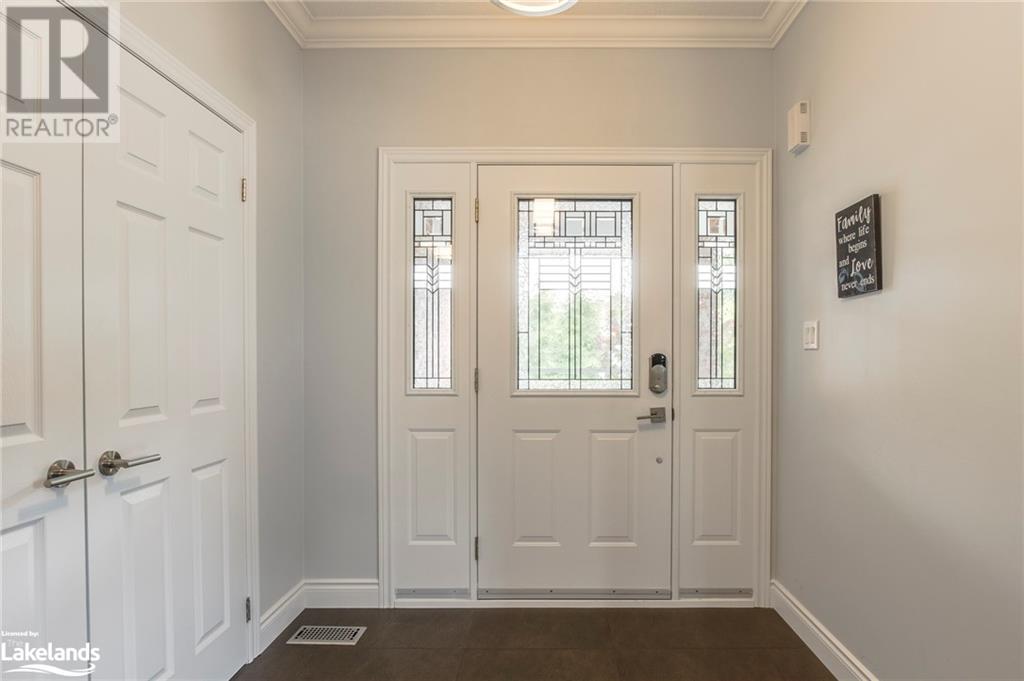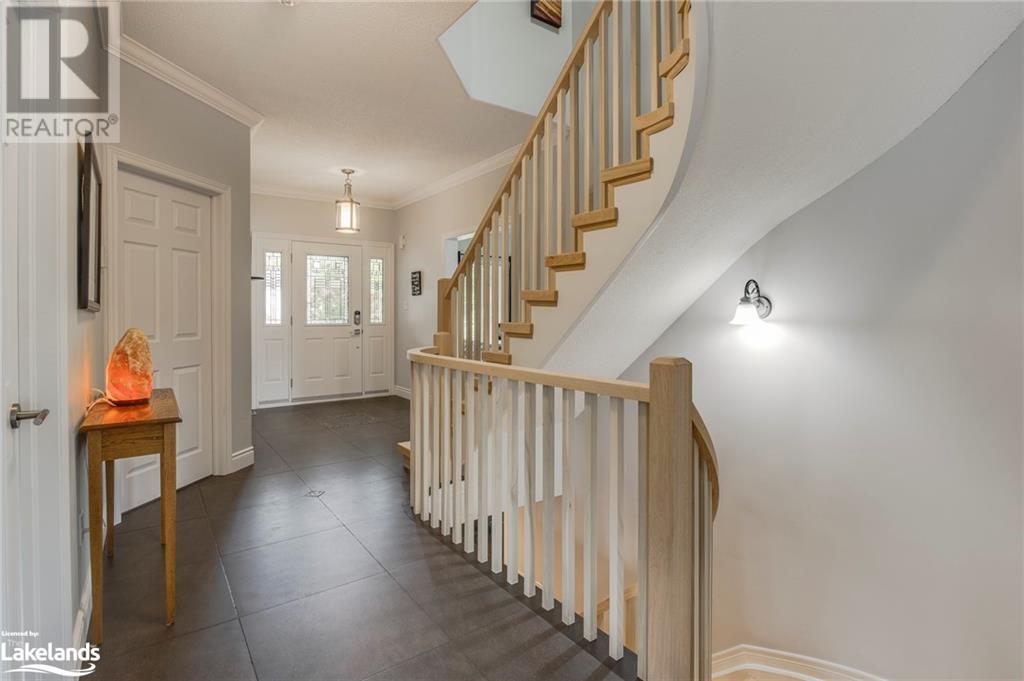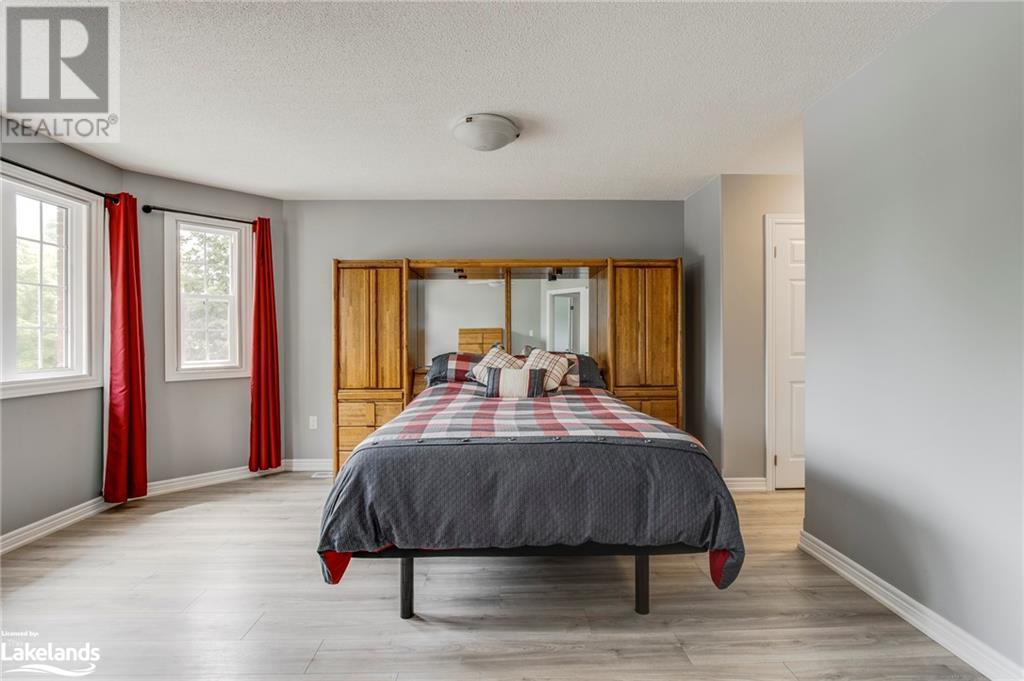5 Bedroom
4 Bathroom
5780 sqft
2 Level
Fireplace
Central Air Conditioning
Forced Air
Landscaped
$899,000
LOCATION LOCATION LOCATION! Move your family into a great neighbourhood filled with kids and within walking distance of schools, hospital, shopping and parks. This 4+1 bedroom home has been beautifully maintained from top to bottom and is in move in condition. It has all the extras – main floor family room, huge primary suite, mudroom off the garage, 4 bedrooms on one level, fully fenced back yard, main floor laundry, lower level rec room with bath and generous garage space. The covered portico and hot tub rounds out this home for you and your family to enjoy. Seeing is believing. Book your showing today. (id:51398)
Property Details
|
MLS® Number
|
40611575 |
|
Property Type
|
Single Family |
|
Amenities Near By
|
Hospital, Park, Playground, Schools |
|
Communication Type
|
High Speed Internet |
|
Community Features
|
Quiet Area |
|
Equipment Type
|
Water Heater |
|
Features
|
Paved Driveway, Sump Pump, Automatic Garage Door Opener |
|
Parking Space Total
|
6 |
|
Rental Equipment Type
|
Water Heater |
|
Structure
|
Shed |
Building
|
Bathroom Total
|
4 |
|
Bedrooms Above Ground
|
4 |
|
Bedrooms Below Ground
|
1 |
|
Bedrooms Total
|
5 |
|
Age
|
New Building |
|
Appliances
|
Central Vacuum, Dishwasher, Dryer, Refrigerator, Water Meter, Water Softener, Washer, Range - Gas, Microwave Built-in, Window Coverings, Garage Door Opener, Hot Tub |
|
Architectural Style
|
2 Level |
|
Basement Development
|
Finished |
|
Basement Type
|
Full (finished) |
|
Construction Style Attachment
|
Detached |
|
Cooling Type
|
Central Air Conditioning |
|
Exterior Finish
|
Brick |
|
Fire Protection
|
Smoke Detectors, Alarm System |
|
Fireplace Present
|
Yes |
|
Fireplace Total
|
1 |
|
Fireplace Type
|
Insert |
|
Fixture
|
Ceiling Fans |
|
Half Bath Total
|
1 |
|
Heating Fuel
|
Natural Gas |
|
Heating Type
|
Forced Air |
|
Stories Total
|
2 |
|
Size Interior
|
5780 Sqft |
|
Type
|
House |
|
Utility Water
|
Municipal Water |
Parking
Land
|
Acreage
|
No |
|
Land Amenities
|
Hospital, Park, Playground, Schools |
|
Landscape Features
|
Landscaped |
|
Sewer
|
Municipal Sewage System |
|
Size Frontage
|
65 Ft |
|
Size Total Text
|
Under 1/2 Acre |
|
Zoning Description
|
Rs2 |
Rooms
| Level |
Type |
Length |
Width |
Dimensions |
|
Second Level |
Bedroom |
|
|
10'0'' x 11'1'' |
|
Second Level |
Bedroom |
|
|
9'8'' x 12'8'' |
|
Second Level |
Bedroom |
|
|
11'9'' x 9'2'' |
|
Second Level |
4pc Bathroom |
|
|
8'7'' x 8'4'' |
|
Second Level |
Full Bathroom |
|
|
11'3'' x 14'8'' |
|
Second Level |
Primary Bedroom |
|
|
17'3'' x 13'11'' |
|
Lower Level |
Storage |
|
|
10'0'' x 9'4'' |
|
Lower Level |
3pc Bathroom |
|
|
7'4'' x 8'3'' |
|
Lower Level |
Bedroom |
|
|
12'3'' x 10'5'' |
|
Lower Level |
Recreation Room |
|
|
16'9'' x 36'1'' |
|
Main Level |
Foyer |
|
|
10'2'' x 19'3'' |
|
Main Level |
Dining Room |
|
|
11'3'' x 11'7'' |
|
Main Level |
2pc Bathroom |
|
|
7'2'' x 4'7'' |
|
Main Level |
Laundry Room |
|
|
9'10'' x 9'1'' |
|
Main Level |
Living Room |
|
|
11'3'' x 13'1'' |
|
Main Level |
Family Room |
|
|
14'4'' x 14'8'' |
|
Main Level |
Kitchen |
|
|
15'0'' x 11'1'' |
Utilities
|
Cable
|
Available |
|
Electricity
|
Available |
|
Natural Gas
|
Available |
|
Telephone
|
Available |
https://www.realtor.ca/real-estate/27127769/248-mapledawn-drive-midland




















































