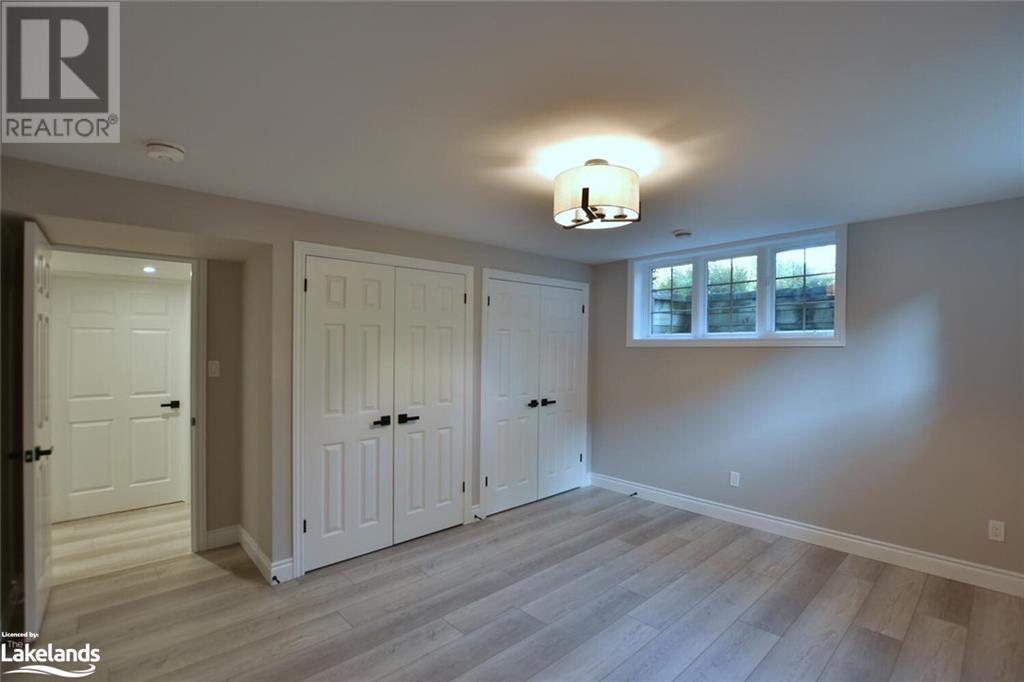4 Bedroom
3 Bathroom
3679 sqft
Bungalow
Fireplace
Central Air Conditioning
In Floor Heating, Forced Air, Radiant Heat
Landscaped
$1,899,000
Luxury Ranch Bungalow at 26 Trails End, Collingwood! Discover your dream home nestled just minutes from both downtown Collingwood and the slopes, offering the perfect blend of modern comfort and serene living. This home is an impeccably recently updated ranch-style bungalow where no detail has been overlooked. This stunning property features- 4 Beds + office, 3 full Baths, main floor living at its best! Beautifully updated throughout, every room radiates sophistication and comfort. The Open-Plan Living concept makes for a bright and airy space, designed for seamless flow between living, dining, and kitchen areas. Perfect for entertaining or simply enjoying family time. The chefs kitchen is completely redone with new appliances, modern finishes, and a spacious island for casual dining or meal prep. The Private Backyard Oasis is expansive with mature trees, ideal for both relaxation and recreation. Whether you're soaking in the hot tub under the stars or hosting a barbecue, this yard offers ultimate privacy and tranquility. The 3-Car Garage means plenty of room for your vehicles and extra storage, ensuring all your needs are met. Also boasting a Separate Entrance to the Finished Basement- A versatile space that can be customized to meet your needs—whether it's an in-law suite, a rental unit, or a personal retreat. Set on a large, private lot in a peaceful and sought-after neighborhood, this home combines the best of rural charm and urban convenience. With its ideal location just minutes from town amenities and ski hills, 26 Trails End is perfect for those seeking a peaceful lifestyle without sacrificing convenience. This property is truly a rare find. Experience modern living in a serene, nature-filled setting. Enjoy shared ownership of a 6+acre parcel of private forested land with trails, a pond, and the sparkling Silver Creek. Come live the 4 season lifestyle to it's fullest at 26 Trails End—schedule a viewing today! (id:51398)
Property Details
|
MLS® Number
|
40676135 |
|
Property Type
|
Single Family |
|
Amenities Near By
|
Golf Nearby, Shopping, Ski Area |
|
Community Features
|
Quiet Area, School Bus |
|
Features
|
Southern Exposure, Visual Exposure, Conservation/green Belt, Country Residential, Automatic Garage Door Opener |
|
Parking Space Total
|
6 |
|
Structure
|
Porch |
|
View Type
|
View Of Water |
Building
|
Bathroom Total
|
3 |
|
Bedrooms Above Ground
|
2 |
|
Bedrooms Below Ground
|
2 |
|
Bedrooms Total
|
4 |
|
Appliances
|
Central Vacuum, Dishwasher, Dryer, Microwave, Refrigerator, Water Softener, Washer, Gas Stove(s), Garage Door Opener, Hot Tub |
|
Architectural Style
|
Bungalow |
|
Basement Development
|
Finished |
|
Basement Type
|
Full (finished) |
|
Constructed Date
|
2000 |
|
Construction Material
|
Wood Frame |
|
Construction Style Attachment
|
Detached |
|
Cooling Type
|
Central Air Conditioning |
|
Exterior Finish
|
Stone, Wood |
|
Fireplace Present
|
Yes |
|
Fireplace Total
|
1 |
|
Foundation Type
|
Poured Concrete |
|
Heating Fuel
|
Natural Gas |
|
Heating Type
|
In Floor Heating, Forced Air, Radiant Heat |
|
Stories Total
|
1 |
|
Size Interior
|
3679 Sqft |
|
Type
|
House |
|
Utility Water
|
Well |
Parking
Land
|
Acreage
|
No |
|
Fence Type
|
Fence |
|
Land Amenities
|
Golf Nearby, Shopping, Ski Area |
|
Landscape Features
|
Landscaped |
|
Sewer
|
Septic System |
|
Size Depth
|
197 Ft |
|
Size Frontage
|
90 Ft |
|
Size Irregular
|
0.436 |
|
Size Total
|
0.436 Ac|under 1/2 Acre |
|
Size Total Text
|
0.436 Ac|under 1/2 Acre |
|
Zoning Description
|
Sr |
Rooms
| Level |
Type |
Length |
Width |
Dimensions |
|
Lower Level |
Mud Room |
|
|
8'3'' x 8'4'' |
|
Lower Level |
Cold Room |
|
|
15'8'' x 5'8'' |
|
Lower Level |
Utility Room |
|
|
13'6'' x 11'9'' |
|
Lower Level |
4pc Bathroom |
|
|
Measurements not available |
|
Lower Level |
Great Room |
|
|
36'6'' x 18'10'' |
|
Lower Level |
Bedroom |
|
|
13'9'' x 14'6'' |
|
Lower Level |
Bedroom |
|
|
13'5'' x 14'6'' |
|
Lower Level |
Wine Cellar |
|
|
14'11'' x 4'6'' |
|
Main Level |
Laundry Room |
|
|
5'2'' x 5'11'' |
|
Main Level |
4pc Bathroom |
|
|
11'11'' x 5'3'' |
|
Main Level |
Full Bathroom |
|
|
10'2'' x 6'7'' |
|
Main Level |
Primary Bedroom |
|
|
19'0'' x 19'1'' |
|
Main Level |
Bedroom |
|
|
11'8'' x 11'10'' |
|
Main Level |
Office |
|
|
10'4'' x 10'8'' |
|
Main Level |
Dining Room |
|
|
21'1'' x 12'4'' |
|
Main Level |
Kitchen |
|
|
11'11'' x 10'10'' |
|
Main Level |
Living Room |
|
|
22'9'' x 15'0'' |
https://www.realtor.ca/real-estate/27638449/26-trails-end-collingwood





















































