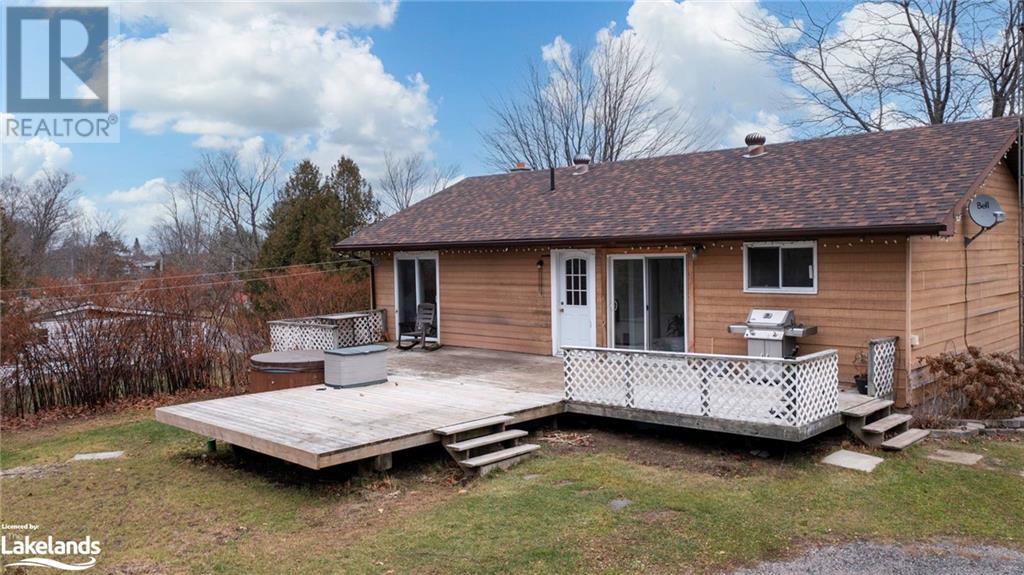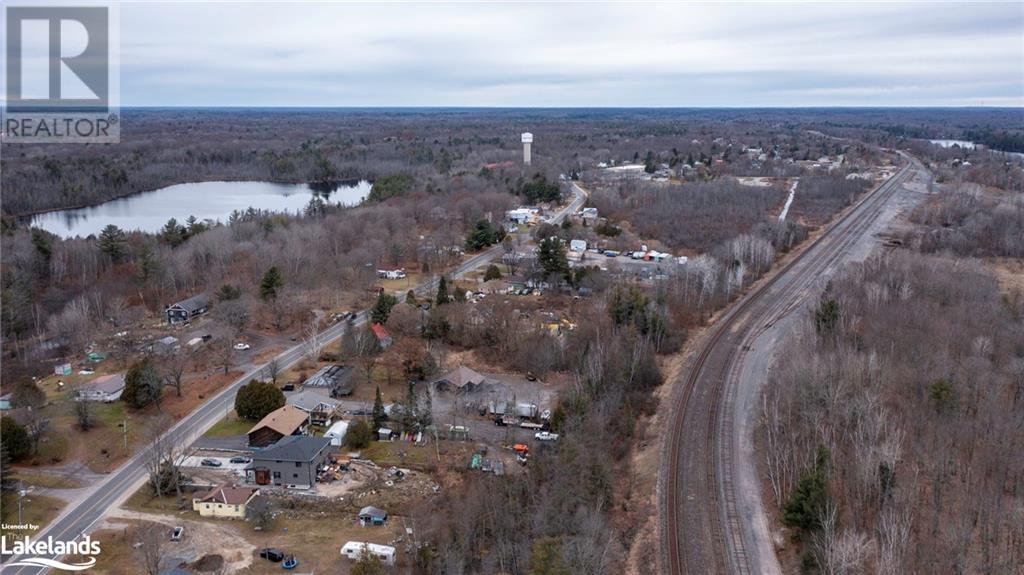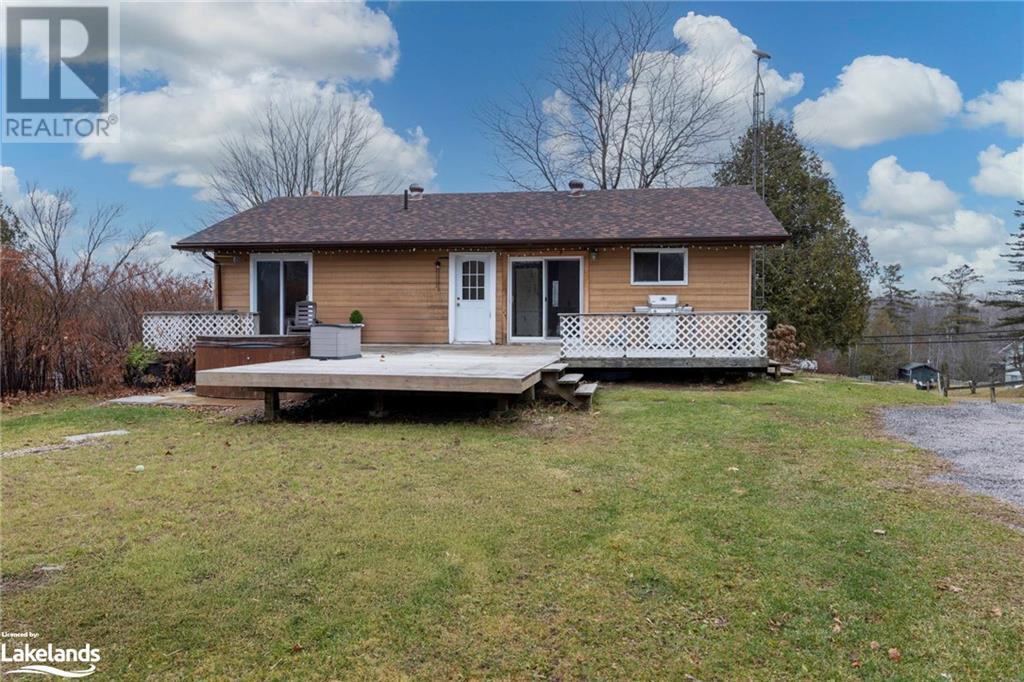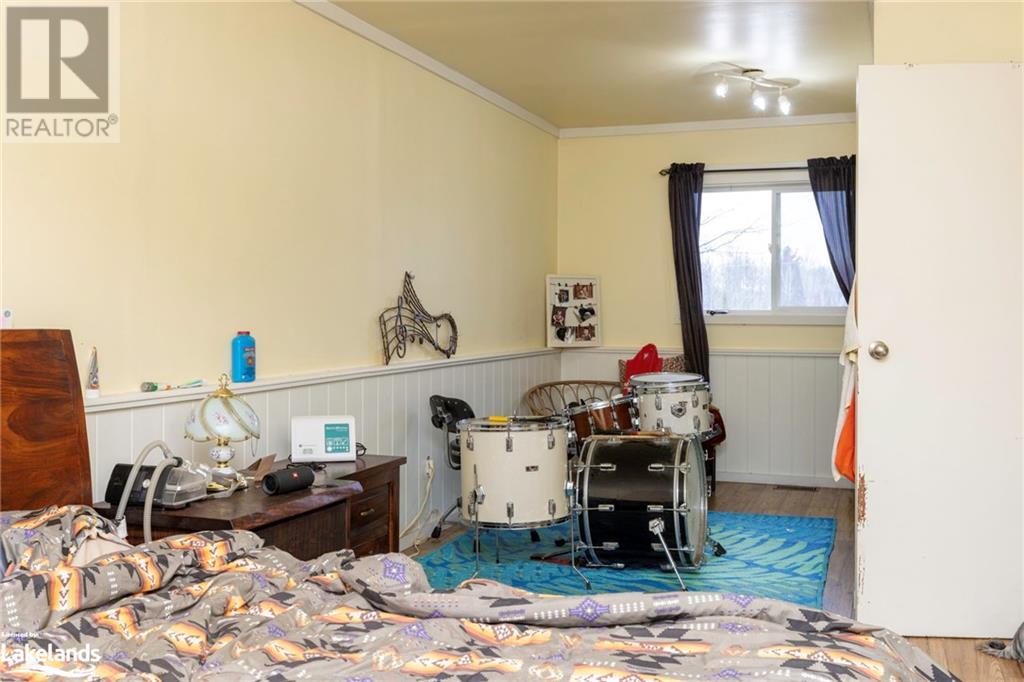263 High Street Mactier, Ontario P0C 1H0
2 Bedroom
1 Bathroom
1081 sqft
Bungalow
None
Forced Air
$399,000
Welcome to 263 High Street in Mactier! This charming 2-bedroom, 1-bathroom bungalow offers main-level living and plenty of potential. Nestled just off Lake Joseph Road, you'll enjoy quick access to Highway 400, making it an ideal spot for commuters or handy-man enthusiasts. Solidly built, this home is ready for your creative touch to truly shine. The detached garage adds extra value with ample storage or workshop space. Looking for an affordable entry into a growing community? This is your chance to make Mactier home! (id:51398)
Property Details
| MLS® Number | 40681370 |
| Property Type | Single Family |
| Parking Space Total | 4 |
Building
| Bathroom Total | 1 |
| Bedrooms Above Ground | 2 |
| Bedrooms Total | 2 |
| Architectural Style | Bungalow |
| Basement Development | Unfinished |
| Basement Type | Crawl Space (unfinished) |
| Constructed Date | 1989 |
| Construction Style Attachment | Detached |
| Cooling Type | None |
| Exterior Finish | Hardboard |
| Heating Type | Forced Air |
| Stories Total | 1 |
| Size Interior | 1081 Sqft |
| Type | House |
| Utility Water | Municipal Water |
Parking
| Detached Garage |
Land
| Acreage | No |
| Sewer | Municipal Sewage System |
| Size Frontage | 100 Ft |
| Size Total Text | Under 1/2 Acre |
| Zoning Description | R4 |
Rooms
| Level | Type | Length | Width | Dimensions |
|---|---|---|---|---|
| Main Level | Primary Bedroom | 10'3'' x 25'0'' | ||
| Main Level | Bedroom | 10'2'' x 9'1'' | ||
| Main Level | Living Room | 17'5'' x 12'7'' | ||
| Main Level | 4pc Bathroom | 8'10'' x 5'0'' | ||
| Main Level | Laundry Room | 5'9'' x 6'5'' | ||
| Main Level | Dining Room | 8'3'' x 11'11'' | ||
| Main Level | Kitchen | 9'2'' x 11'11'' |
https://www.realtor.ca/real-estate/27689236/263-high-street-mactier
Interested?
Contact us for more information










































