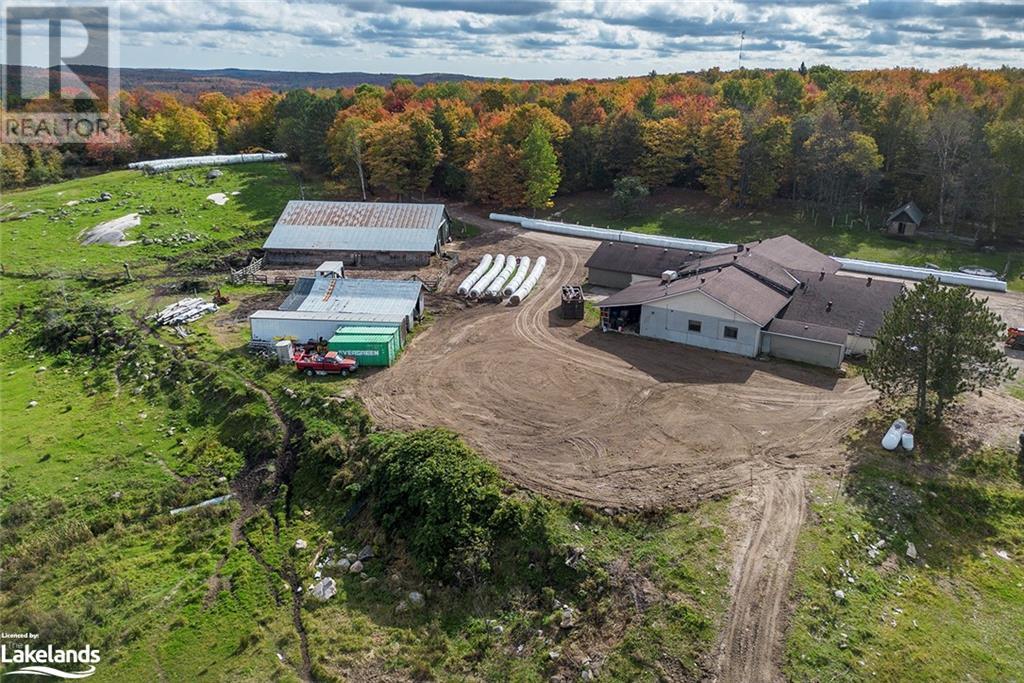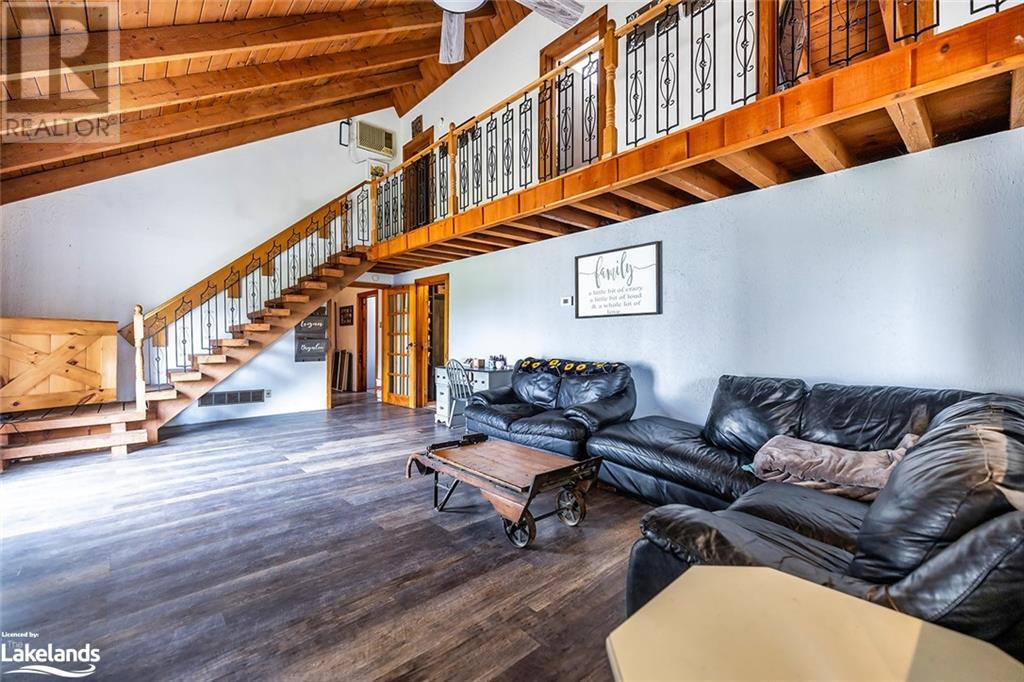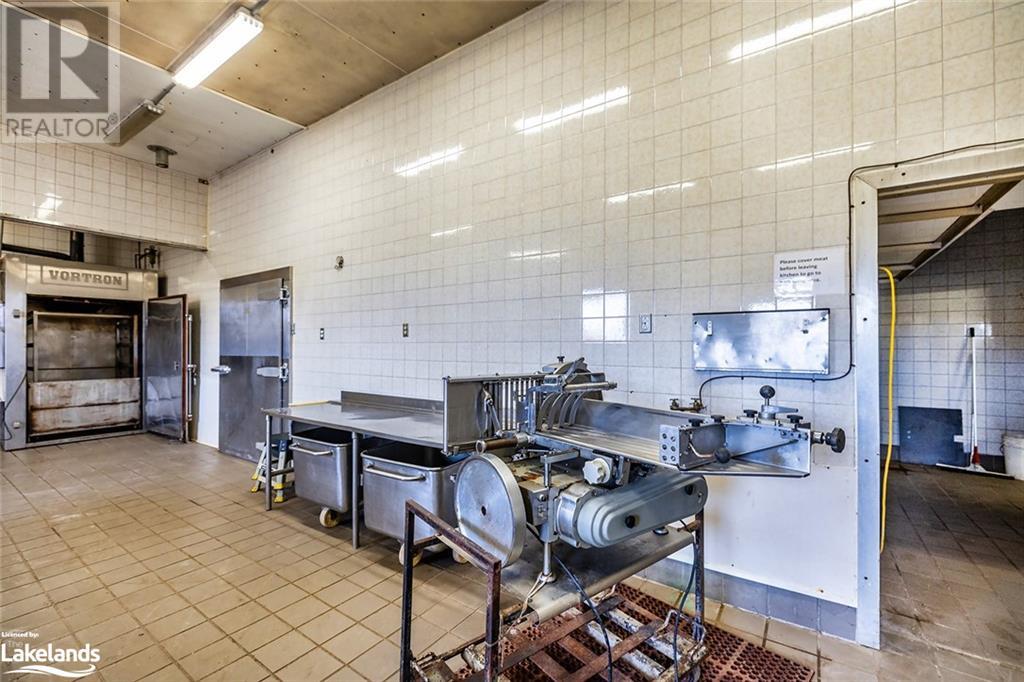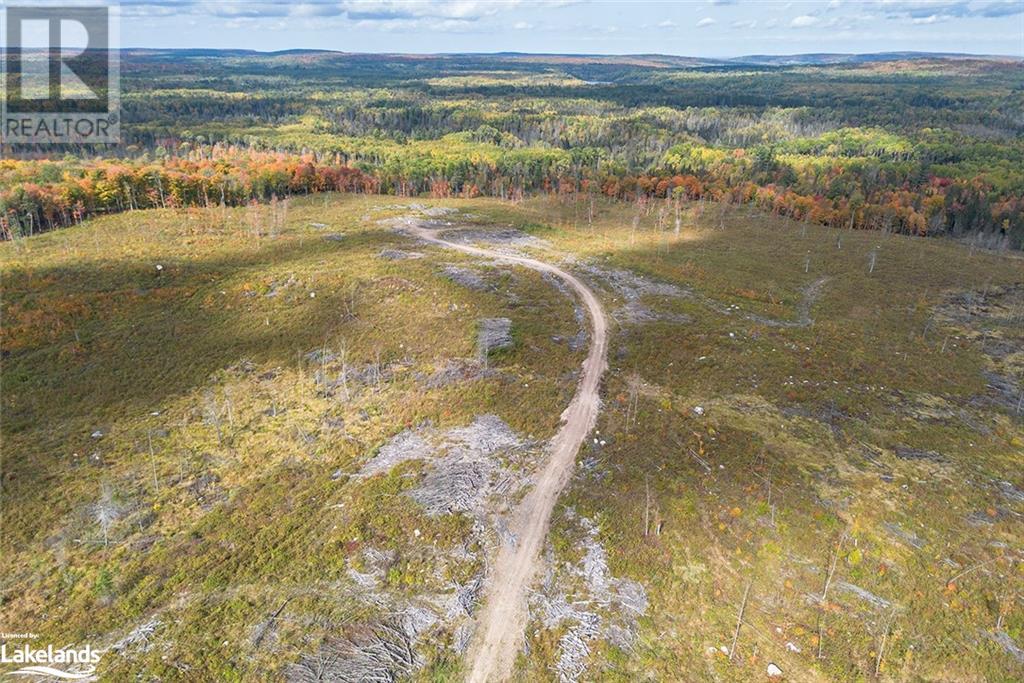3 Bedroom
2 Bathroom
2500 sqft
Fireplace
Ductless, None
Forced Air
Acreage
$999,900
Discover an Exceptional opportunity to own/operate 222 acres of stunning fields and forests in Trout Creek, Parry Sound area. This unique Blend consists of over 200 acres of residential farmland with 11 acres of commercial zoning. Open Concept and beautifully updated 3 bedroom home is OVER 2,000 sq. ft. and features open concept country living with a main-floor primary bedroom/ensuite, two spacious upstairs bedrooms, a charming loft, and a newly renovated cedar kitchen with new flooring, stainless steel appliances, and a practical double sink island. The in-law suite opens to a sprawling deck offering panoramic views of the pastures and lush greenery. The Commercial building is on an 11-acres parcel with a retail building featuring barn plank countertops, a deli-style section, fridges, freezers, and a high-powered three-phase electrical panel and more. Additionally, there is a 6,400 sq. ft. barn with electricity and a steel roof, a pony hut or chicken coop, and a garden area. Dream big with this versatile opportunity - run a Restaurant, a Shop, Warehouse, A Plant, Build a stunning Retreat centre OR continuing operating this lucrative business as Northern Meats. Minutes from Hwy 11 yet the property sits on a dead end road with Extreme Privacy. 30 minutes to North Bay or 45 minutes to Huntsville. With access to several kilometres of trails on the property, mixed forestry, open land, and ponds, this property currently operates as a cattle and hobby farm but can be converted to anything,offering endless potential for agriculture, retail, shop, warehouse and residential living in one remarkable location. Handy?, turn Commercial into Rental Apartments! Surrounded by Crown Land hence the Extreme Privacy. There are TWO PIN numbers included in the sale. Taxes are approximate. Don't miss out on this rare opportunity to own a unique blend of Retail, Commercial, Residential, and Farmland! Your choice, Your dream! (id:51398)
Property Details
|
MLS® Number
|
40658857 |
|
Property Type
|
Single Family |
|
Amenities Near By
|
Place Of Worship, Schools |
|
Community Features
|
Quiet Area |
|
Equipment Type
|
Propane Tank |
|
Features
|
Visual Exposure, Conservation/green Belt, Crushed Stone Driveway, Country Residential, In-law Suite |
|
Parking Space Total
|
12 |
|
Rental Equipment Type
|
Propane Tank |
|
Structure
|
Workshop, Shed, Porch, Barn |
Building
|
Bathroom Total
|
2 |
|
Bedrooms Above Ground
|
3 |
|
Bedrooms Total
|
3 |
|
Appliances
|
Dishwasher, Dryer, Refrigerator, Satellite Dish, Stove, Water Purifier, Washer, Microwave Built-in, Hot Tub |
|
Basement Development
|
Unfinished |
|
Basement Type
|
Partial (unfinished) |
|
Construction Material
|
Concrete Block, Concrete Walls, Wood Frame |
|
Construction Style Attachment
|
Detached |
|
Cooling Type
|
Ductless, None |
|
Exterior Finish
|
Concrete, Wood, Steel |
|
Fireplace Fuel
|
Wood |
|
Fireplace Present
|
Yes |
|
Fireplace Total
|
1 |
|
Fireplace Type
|
Other - See Remarks |
|
Fixture
|
Ceiling Fans |
|
Foundation Type
|
Block |
|
Heating Fuel
|
Propane |
|
Heating Type
|
Forced Air |
|
Stories Total
|
2 |
|
Size Interior
|
2500 Sqft |
|
Type
|
House |
|
Utility Water
|
Drilled Well, Well |
Parking
Land
|
Access Type
|
Road Access, Highway Access, Highway Nearby |
|
Acreage
|
Yes |
|
Fence Type
|
Partially Fenced |
|
Land Amenities
|
Place Of Worship, Schools |
|
Sewer
|
Septic System |
|
Size Depth
|
3646 Ft |
|
Size Frontage
|
920 Ft |
|
Size Irregular
|
201 |
|
Size Total
|
201 Ac|101+ Acres |
|
Size Total Text
|
201 Ac|101+ Acres |
|
Zoning Description
|
Rural |
Rooms
| Level |
Type |
Length |
Width |
Dimensions |
|
Second Level |
4pc Bathroom |
|
|
6'2'' x 6'2'' |
|
Second Level |
Loft |
|
|
10'8'' x 10'8'' |
|
Second Level |
Bedroom |
|
|
21'6'' x 10'8'' |
|
Second Level |
Bedroom |
|
|
11'2'' x 9'8'' |
|
Main Level |
Laundry Room |
|
|
8'5'' x 4'9'' |
|
Main Level |
Great Room |
|
|
26'9'' x 18'4'' |
|
Main Level |
Foyer |
|
|
12'5'' x 11'8'' |
|
Main Level |
3pc Bathroom |
|
|
10'2'' x 11'8'' |
|
Main Level |
Primary Bedroom |
|
|
16'6'' x 13'8'' |
|
Main Level |
Living Room |
|
|
23'3'' x 14'5'' |
|
Main Level |
Dining Room |
|
|
16'7'' x 11'2'' |
|
Main Level |
Kitchen |
|
|
19'4'' x 10'5'' |
Utilities
|
Electricity
|
Available |
|
Telephone
|
Available |
https://www.realtor.ca/real-estate/27514571/266-mcfadden-line-trout-creek





















































