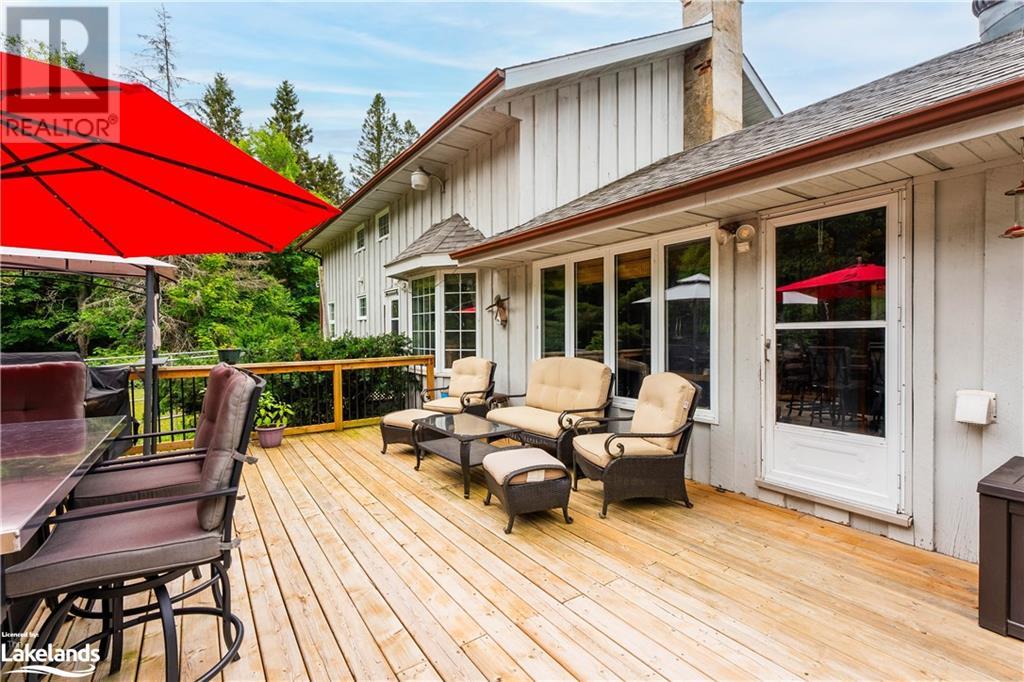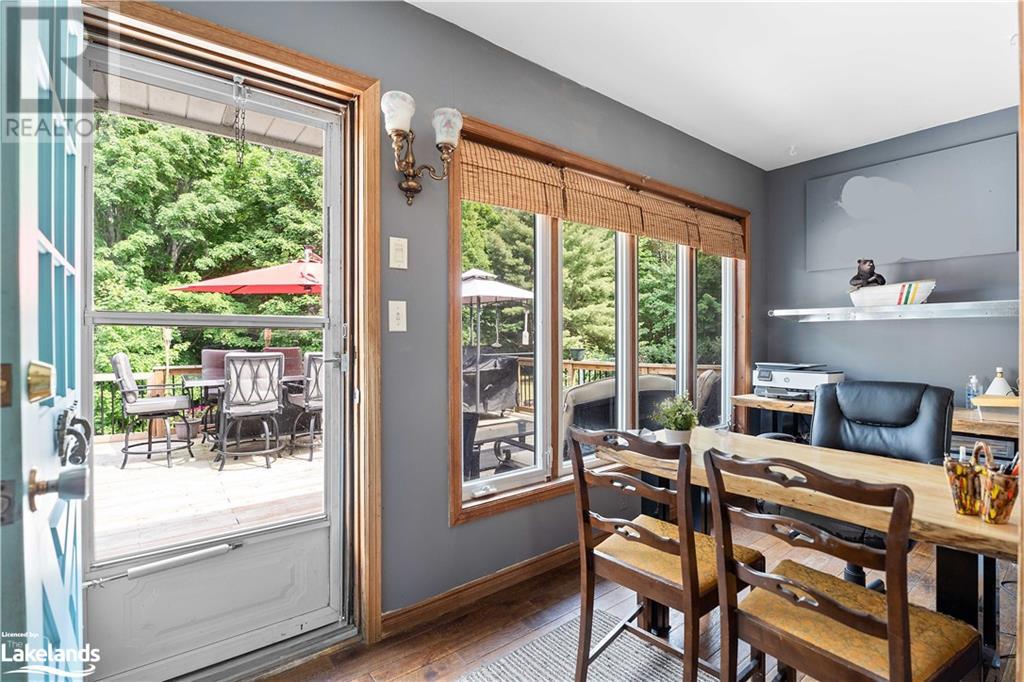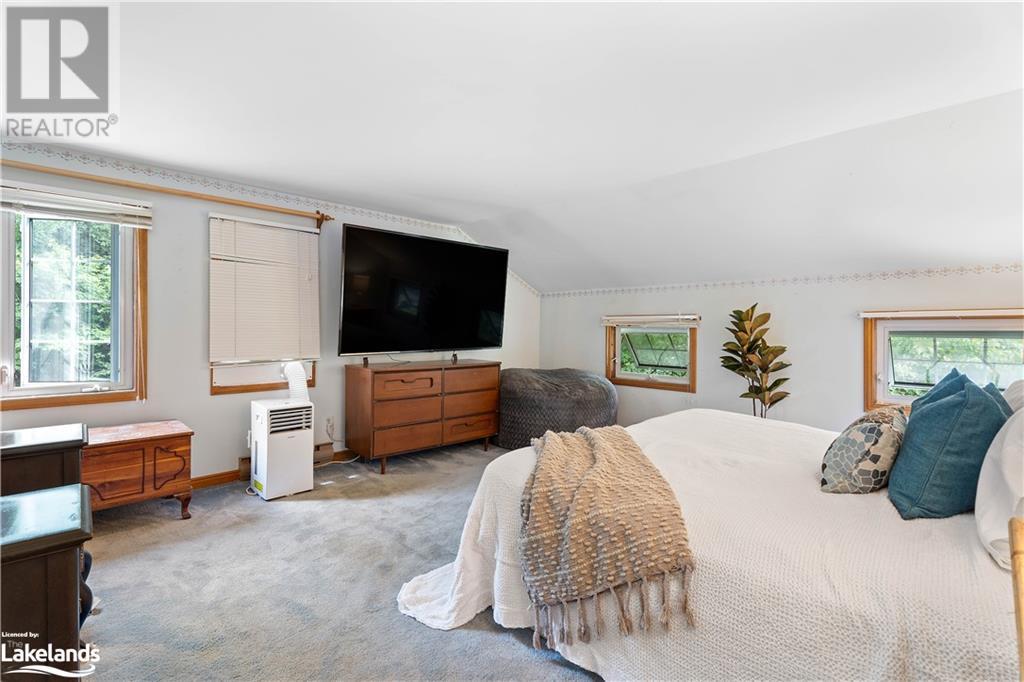4 Bedroom
2 Bathroom
2582 sqft
Acreage
$815,000
Welcome to your dream family home! Heated with an energy-efficient GEOTHERMAL furnace. This private park like property offers four bedrooms, and two bathrooms situated on approximately 24.49 acres. The main floor offers open concept kitchen and dining, spacious living room with vaulted ceilings and a fireplace, tons of room for family and entertaining. You will also find two bedrooms, a 4pc bathroom, main-floor laundry and direct access into the attached garage. The primary suite is located on the second floor, with its own private loft, 4pc ensuite and walk-in closet. Heading into the finished basement, you will find an additional bedroom, workshop, family room/bar and media room, with plenty of room for additional storage. If you're looking to enjoy the outdoors, the oversized rear deck and detached three season room enhances your outdoor living and entertaining space. The energy-efficient geothermal furnace allows you to sustainably heat and cool your home. Beautiful trails with tall mature mix of trees, are located throughout the property for outdoor enjoyment. This property is very close to snowmobile and atv trails, so you will have activities at your finger tips to look forward to all year long. Close to the town of South River and with access to highway 11, quite a few amenities are within a 15 minute drive. Embrace a quiet and private lifestyle where peace, serenity and wildlife abounds. (id:51398)
Property Details
|
MLS® Number
|
40646945 |
|
Property Type
|
Single Family |
|
Community Features
|
Quiet Area, School Bus |
|
Features
|
Country Residential |
|
Parking Space Total
|
8 |
Building
|
Bathroom Total
|
2 |
|
Bedrooms Above Ground
|
3 |
|
Bedrooms Below Ground
|
1 |
|
Bedrooms Total
|
4 |
|
Appliances
|
Dishwasher, Refrigerator, Hood Fan, Window Coverings |
|
Basement Development
|
Finished |
|
Basement Type
|
Full (finished) |
|
Construction Material
|
Wood Frame |
|
Construction Style Attachment
|
Detached |
|
Exterior Finish
|
Wood |
|
Foundation Type
|
Block |
|
Heating Fuel
|
Geo Thermal |
|
Stories Total
|
2 |
|
Size Interior
|
2582 Sqft |
|
Type
|
House |
|
Utility Water
|
Drilled Well |
Parking
Land
|
Acreage
|
Yes |
|
Sewer
|
Septic System |
|
Size Frontage
|
551 Ft |
|
Size Irregular
|
24.49 |
|
Size Total
|
24.49 Ac|10 - 24.99 Acres |
|
Size Total Text
|
24.49 Ac|10 - 24.99 Acres |
|
Zoning Description
|
Ru |
Rooms
| Level |
Type |
Length |
Width |
Dimensions |
|
Second Level |
Other |
|
|
5'11'' x 5'7'' |
|
Second Level |
4pc Bathroom |
|
|
9'10'' x 7'4'' |
|
Second Level |
Primary Bedroom |
|
|
13'9'' x 15'3'' |
|
Second Level |
Loft |
|
|
9'5'' x 22'10'' |
|
Basement |
Utility Room |
|
|
23'0'' x 4'10'' |
|
Basement |
Media |
|
|
23'0'' x 12'6'' |
|
Basement |
Other |
|
|
13'0'' x 5'11'' |
|
Basement |
Family Room |
|
|
14'0'' x 15'7'' |
|
Basement |
Workshop |
|
|
22'11'' x 10'9'' |
|
Basement |
Bedroom |
|
|
14'5'' x 10'6'' |
|
Main Level |
Bedroom |
|
|
13'5'' x 11'4'' |
|
Main Level |
Bedroom |
|
|
8'1'' x 11'2'' |
|
Main Level |
4pc Bathroom |
|
|
7'10'' x 7'2'' |
|
Main Level |
Foyer |
|
|
7'3'' x 4'11'' |
|
Main Level |
Living Room |
|
|
13'2'' x 22'10'' |
|
Main Level |
Dining Room |
|
|
14'0'' x 13'3'' |
|
Main Level |
Kitchen |
|
|
10'2'' x 13'3'' |
|
Main Level |
Laundry Room |
|
|
9'10'' x 5'3'' |
https://www.realtor.ca/real-estate/27415445/269-old-muskoka-rd-s-south-river



















































