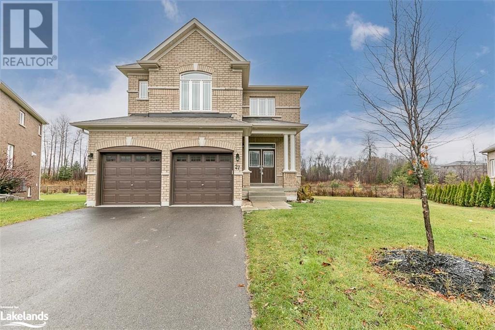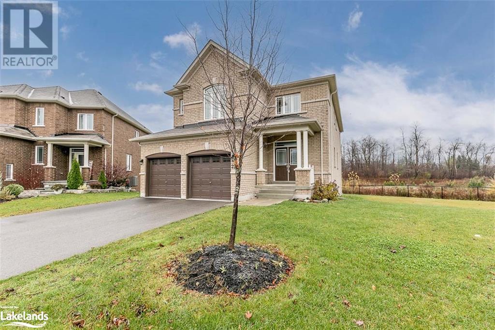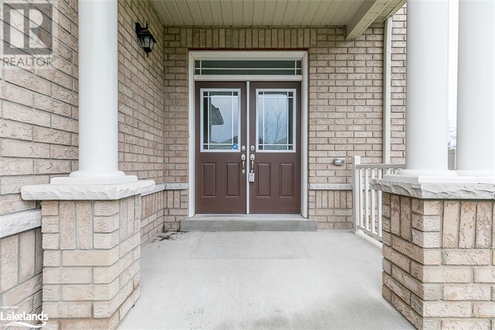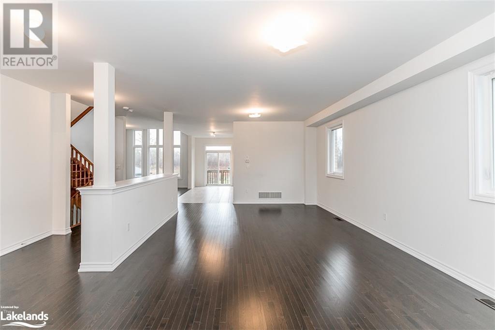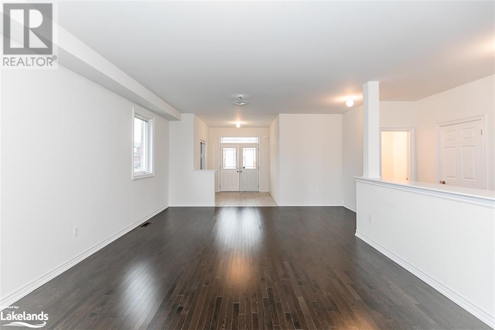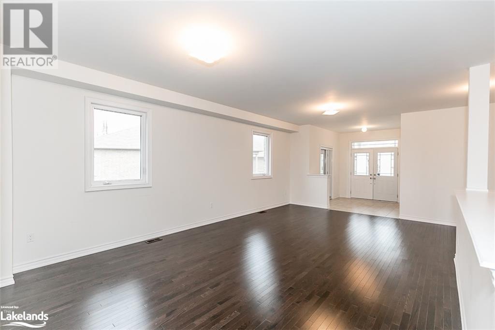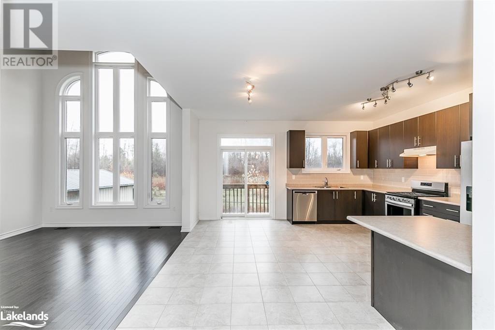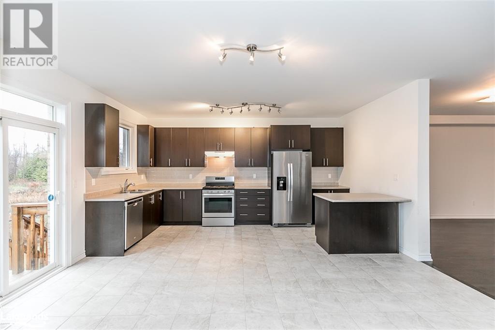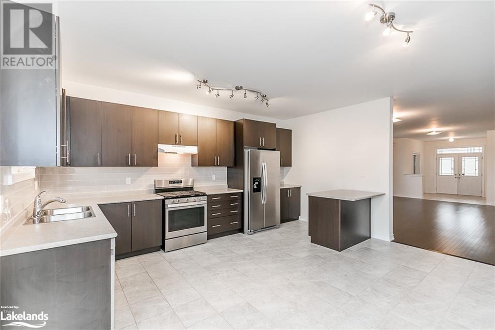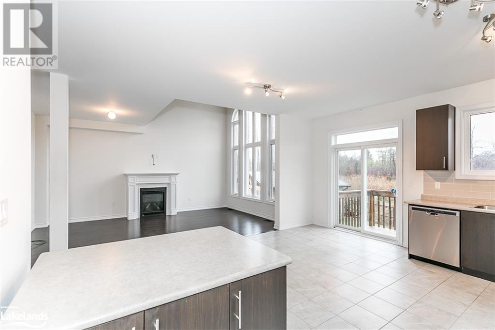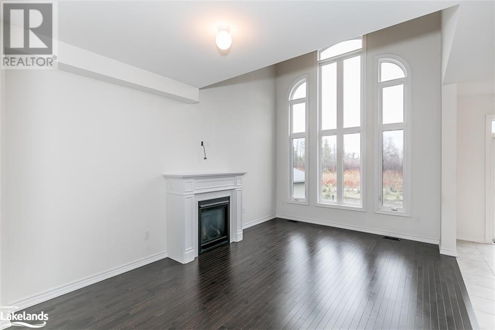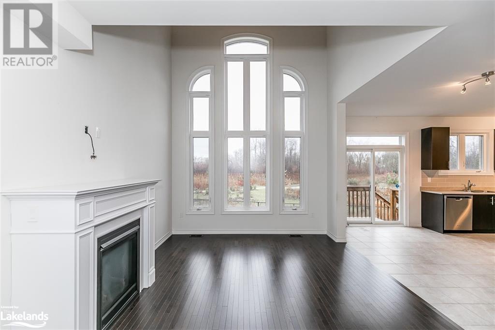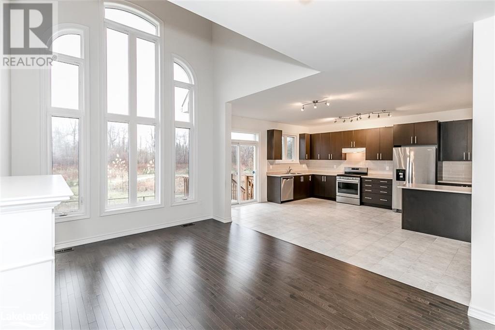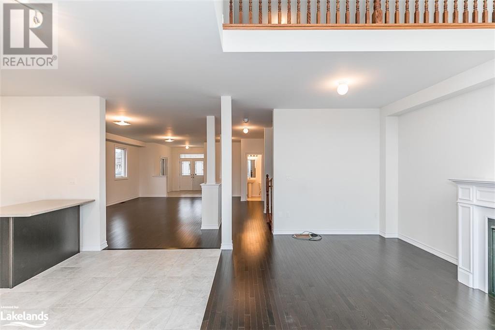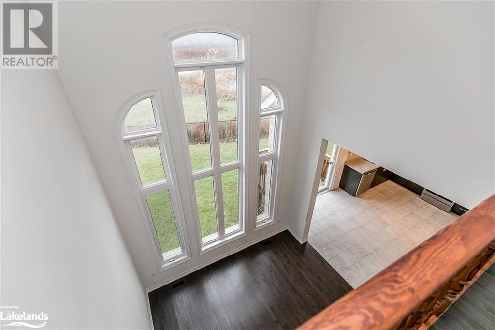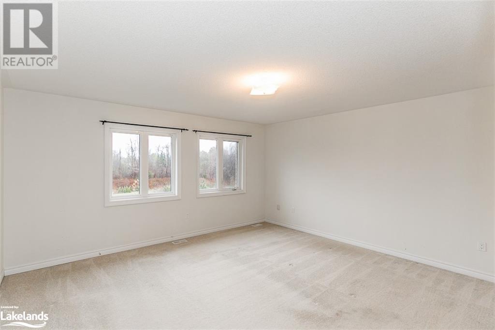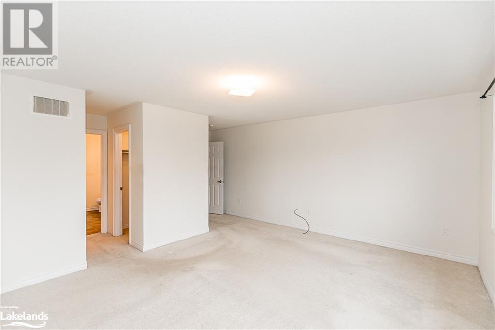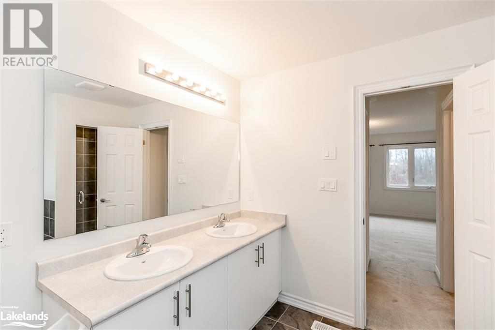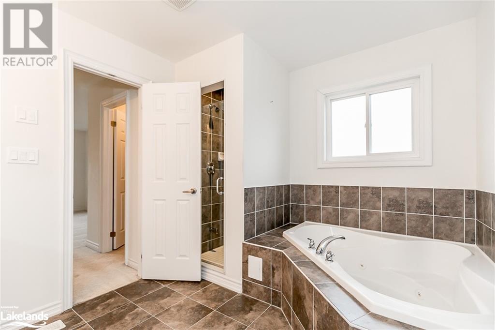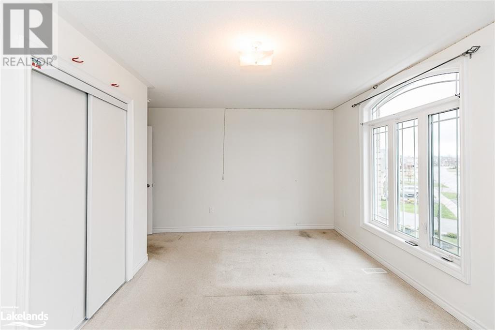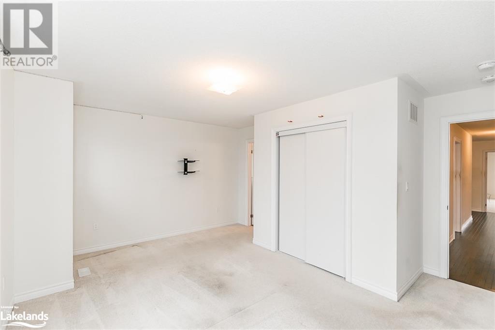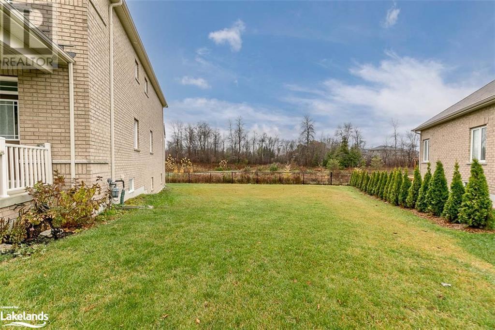4 Bedroom
4 Bathroom
2786 sqft
2 Level
Central Air Conditioning
$1,399,900
Discover the allure of one of Wasaga Beach's most sought-after neighborhoods with 27 Pearl Street! Nestled near the scenic Wasaga Sands golf course and just a stone's throw away from the renowned beaches, this exquisite 4-bedroom, 4-bathroom home offers the epitome of open-concept living. With 10ft ceilings and expansive windows bathing the interiors in natural light, every corner exudes warmth and comfort. You'll appreciate the convenience of a two-car garage with inside entry, main floor laundry, and an unfinished basement awaiting your personal touch to tailor it to your family's needs. Step outside to indulge in breathtaking sunrise views over your morning coffee, and explore the tranquil walking paths enveloping your backyard that opens onto a picturesque ravine. The icing on the cake? The seller is extending a generous $3000 bonus towards a fresh paint job of your choice, ensuring your new abode reflects your unique style and preferences. Don't miss out on this opportunity to make 27 Pearl Street your dream home! (id:51398)
Property Details
|
MLS® Number
|
40587739 |
|
Property Type
|
Single Family |
|
Amenities Near By
|
Beach, Golf Nearby, Marina, Schools |
|
Community Features
|
Community Centre, School Bus |
|
Parking Space Total
|
4 |
Building
|
Bathroom Total
|
4 |
|
Bedrooms Above Ground
|
4 |
|
Bedrooms Total
|
4 |
|
Appliances
|
Dishwasher, Dryer, Microwave, Refrigerator, Stove, Washer |
|
Architectural Style
|
2 Level |
|
Basement Development
|
Unfinished |
|
Basement Type
|
Partial (unfinished) |
|
Construction Style Attachment
|
Detached |
|
Cooling Type
|
Central Air Conditioning |
|
Exterior Finish
|
Brick |
|
Foundation Type
|
Brick |
|
Half Bath Total
|
1 |
|
Heating Fuel
|
Natural Gas |
|
Stories Total
|
2 |
|
Size Interior
|
2786 Sqft |
|
Type
|
House |
|
Utility Water
|
Municipal Water |
Parking
Land
|
Acreage
|
No |
|
Land Amenities
|
Beach, Golf Nearby, Marina, Schools |
|
Sewer
|
Municipal Sewage System |
|
Size Depth
|
110 Ft |
|
Size Frontage
|
115 Ft |
|
Size Total Text
|
Under 1/2 Acre |
|
Zoning Description
|
R-1 |
Rooms
| Level |
Type |
Length |
Width |
Dimensions |
|
Second Level |
Loft |
|
|
11'4'' x 8'6'' |
|
Second Level |
Bedroom |
|
|
16'5'' x 14'2'' |
|
Second Level |
Bedroom |
|
|
11'1'' x 14'3'' |
|
Second Level |
Bedroom |
|
|
11'10'' x 12'5'' |
|
Second Level |
5pc Bathroom |
|
|
Measurements not available |
|
Second Level |
4pc Bathroom |
|
|
Measurements not available |
|
Second Level |
4pc Bathroom |
|
|
Measurements not available |
|
Main Level |
Bedroom |
|
|
10'0'' x 10'0'' |
|
Main Level |
Living Room |
|
|
11'11'' x 17'9'' |
|
Main Level |
Living Room |
|
|
16'10'' x 23'11'' |
|
Main Level |
Laundry Room |
|
|
7'2'' x 13'6'' |
|
Main Level |
Kitchen |
|
|
15'11'' x 17'3'' |
|
Main Level |
Foyer |
|
|
8'0'' x 9'0'' |
|
Main Level |
2pc Bathroom |
|
|
Measurements not available |
https://www.realtor.ca/real-estate/26884272/27-pearl-street-wasaga-beach
