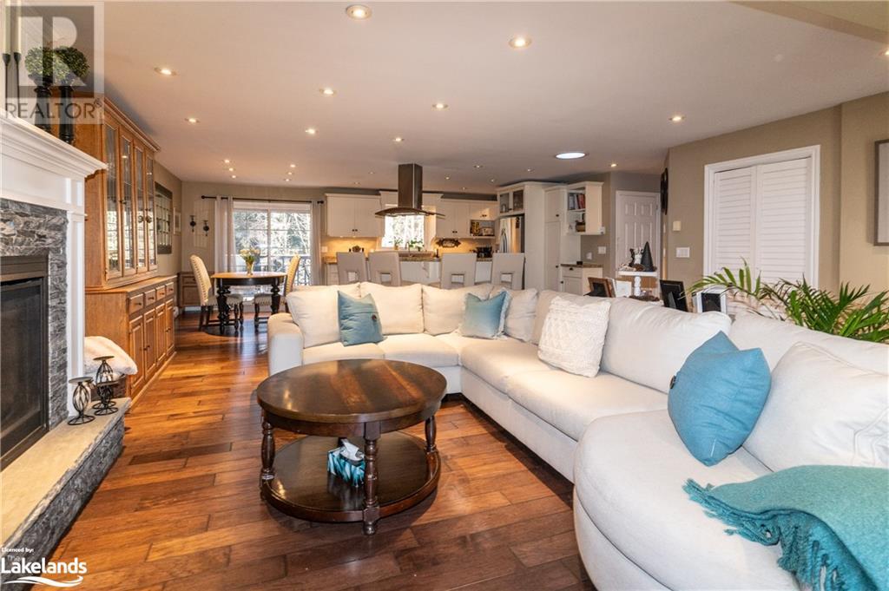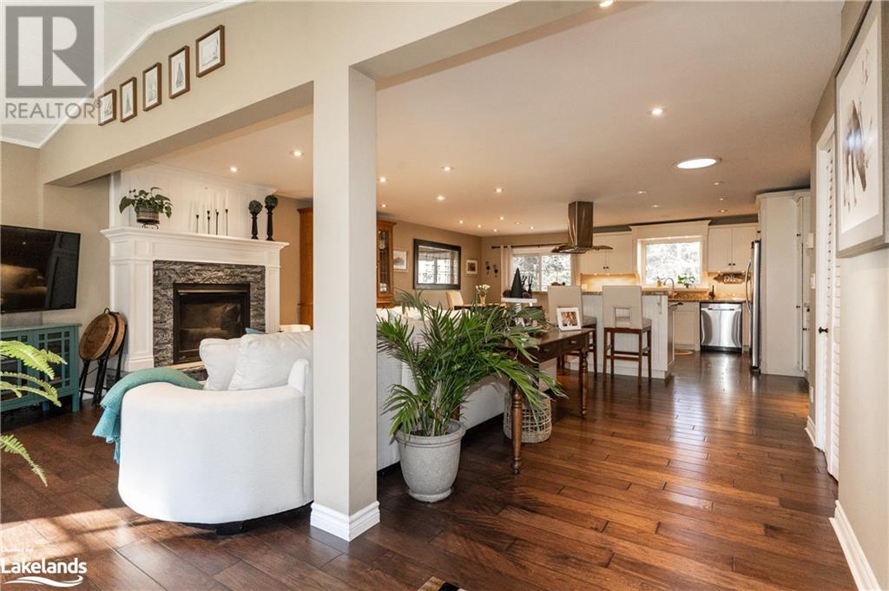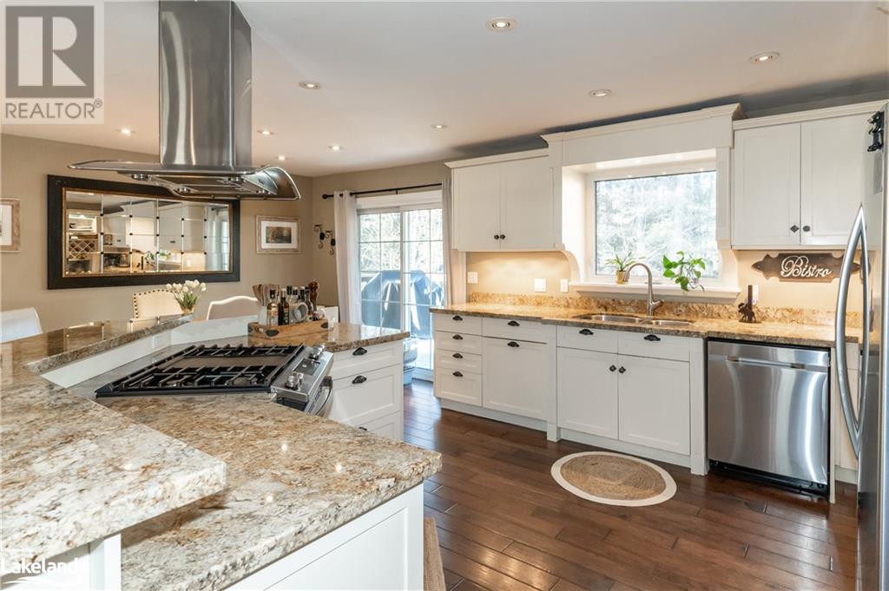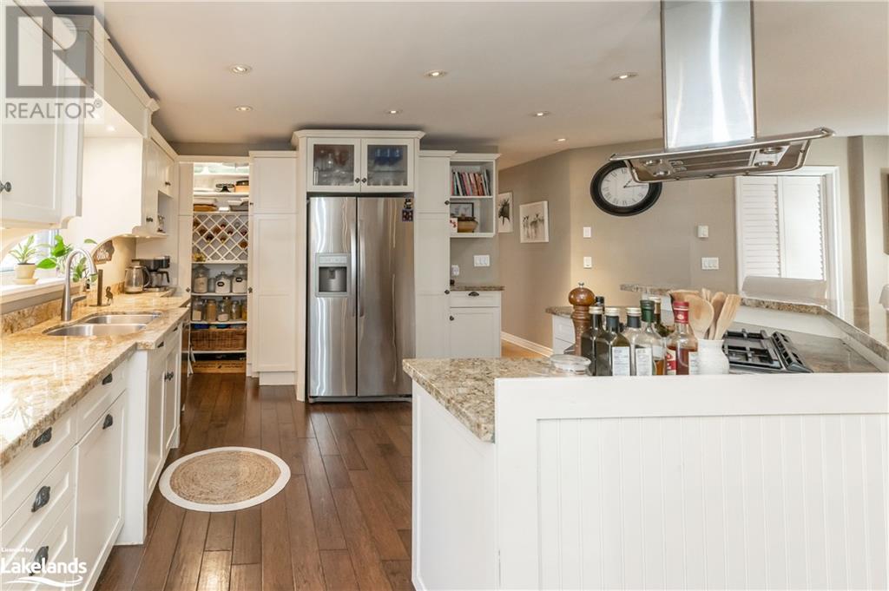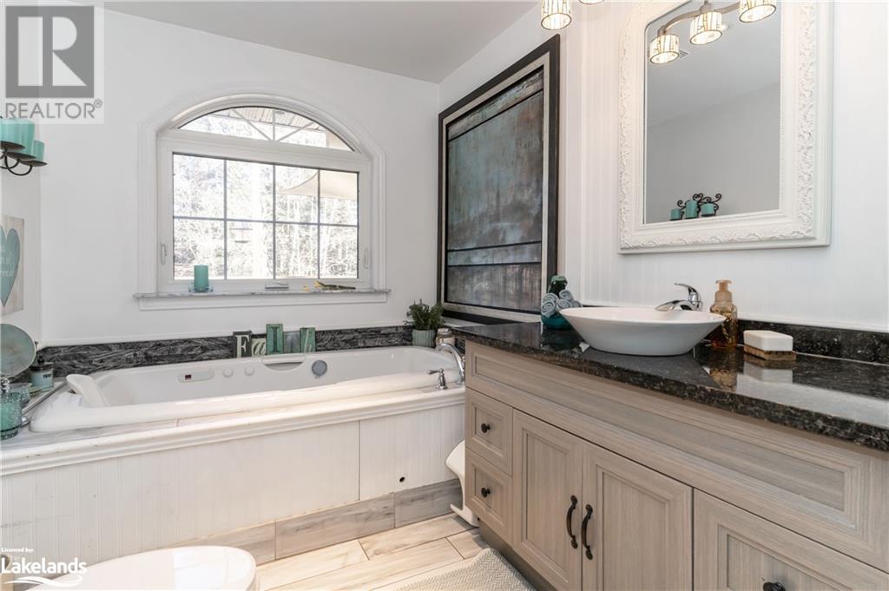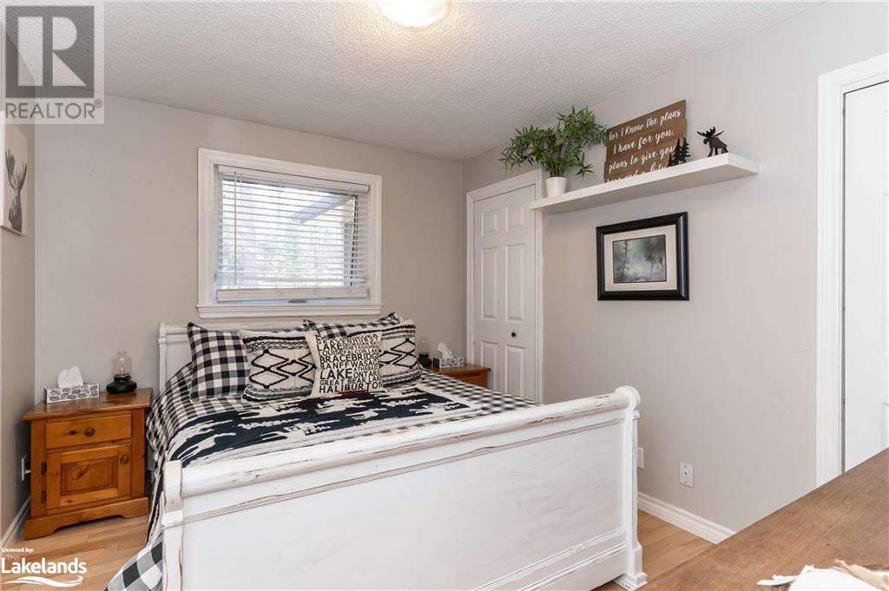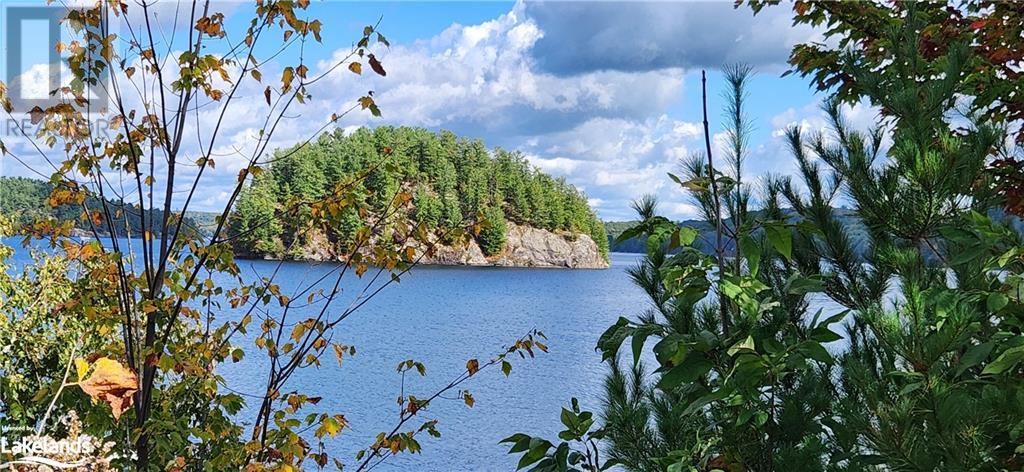6 Bedroom
3 Bathroom
3790 sqft
Bungalow
Fireplace
None
Baseboard Heaters
Acreage
Landscaped
$1,188,000
This could be your address! The Location couldn't be better with the convenience of being approximately halfway between Bracebridge and Huntsville! This home is a beautiful offering on a lovely quiet street in the Village of Port Sydney just a few minutes walk to the waterfront on Mary Lake, the quaint General Store, events at the Community Hall , tennis/pickle ball courts and nearby Granite Ridge Golf Course. This immaculate home boasts 4 bedrooms, 2 baths on the main floor. A stunning entertaining style kitchen with granite counter tops and island, upscale appliances, built in gas stove top and oven, walk in pantry, dining area, and spacious living room with attractive custom built gas fireplace. The oversize double vehicle garage has plenty of space with a storage loft up above. This house enjoys two stairwells to the lower level that consists of a family recreation room and laundry, and a newly built impressive in-law suite. The in law suite has 2 bedrooms, full bathroom with separate laundry, a custom kitchen with new high end appliances along with a gorgeous stone wood burning fireplace. Along with further amenities of garden doors leading out to a private patio and hot tub! This unique and lovingly cared for home feels brand new! The property has wonderful privacy that includes a large lawn for family parties, kids and pets, firepit sitting area, trails in the wooded area and a year round stream! Your family will enjoy all the fabulous features of this home and location! If you are looking for a peaceful quiet neighbourhood, this is the one for you! (id:51398)
Open House
This property has open houses!
Starts at:
10:00 am
Ends at:
1:00 pm
Property Details
|
MLS® Number
|
40677557 |
|
Property Type
|
Single Family |
|
Neigbourhood
|
Port Sydney |
|
Amenities Near By
|
Beach, Golf Nearby, Place Of Worship, Playground, Schools, Shopping |
|
Community Features
|
Quiet Area, Community Centre, School Bus |
|
Features
|
Southern Exposure, Ravine, Backs On Greenbelt, Conservation/green Belt, Country Residential, In-law Suite |
|
Parking Space Total
|
6 |
|
Structure
|
Tennis Court |
|
View Type
|
View Of Water |
Building
|
Bathroom Total
|
3 |
|
Bedrooms Above Ground
|
4 |
|
Bedrooms Below Ground
|
2 |
|
Bedrooms Total
|
6 |
|
Appliances
|
Central Vacuum, Dishwasher, Dryer, Oven - Built-in, Refrigerator, Stove, Washer, Hood Fan, Window Coverings, Garage Door Opener, Hot Tub |
|
Architectural Style
|
Bungalow |
|
Basement Development
|
Finished |
|
Basement Type
|
Full (finished) |
|
Constructed Date
|
1983 |
|
Construction Material
|
Wood Frame |
|
Construction Style Attachment
|
Detached |
|
Cooling Type
|
None |
|
Exterior Finish
|
Brick, Wood |
|
Fire Protection
|
Smoke Detectors |
|
Fireplace Present
|
Yes |
|
Fireplace Total
|
2 |
|
Fixture
|
Ceiling Fans |
|
Foundation Type
|
Block |
|
Heating Type
|
Baseboard Heaters |
|
Stories Total
|
1 |
|
Size Interior
|
3790 Sqft |
|
Type
|
House |
|
Utility Water
|
Municipal Water |
Parking
Land
|
Access Type
|
Road Access |
|
Acreage
|
Yes |
|
Land Amenities
|
Beach, Golf Nearby, Place Of Worship, Playground, Schools, Shopping |
|
Landscape Features
|
Landscaped |
|
Sewer
|
Septic System |
|
Size Depth
|
260 Ft |
|
Size Frontage
|
159 Ft |
|
Size Irregular
|
1.15 |
|
Size Total
|
1.15 Ac|1/2 - 1.99 Acres |
|
Size Total Text
|
1.15 Ac|1/2 - 1.99 Acres |
|
Zoning Description
|
R1 |
Rooms
| Level |
Type |
Length |
Width |
Dimensions |
|
Lower Level |
4pc Bathroom |
|
|
Measurements not available |
|
Lower Level |
Recreation Room |
|
|
25'0'' x 15'0'' |
|
Lower Level |
Bedroom |
|
|
15'0'' x 15'0'' |
|
Lower Level |
Bedroom |
|
|
12'0'' x 12'0'' |
|
Lower Level |
Kitchen |
|
|
25'0'' x 23'0'' |
|
Main Level |
3pc Bathroom |
|
|
Measurements not available |
|
Main Level |
4pc Bathroom |
|
|
Measurements not available |
|
Main Level |
Bedroom |
|
|
11'0'' x 9'0'' |
|
Main Level |
Bedroom |
|
|
11'0'' x 11'0'' |
|
Main Level |
Bedroom |
|
|
12'0'' x 12'0'' |
|
Main Level |
Primary Bedroom |
|
|
15'0'' x 12'0'' |
|
Main Level |
Living Room/dining Room |
|
|
25'0'' x 19'0'' |
|
Main Level |
Kitchen |
|
|
19'0'' x 15'0'' |
Utilities
https://www.realtor.ca/real-estate/27660216/28-tall-pine-road-port-sydney









