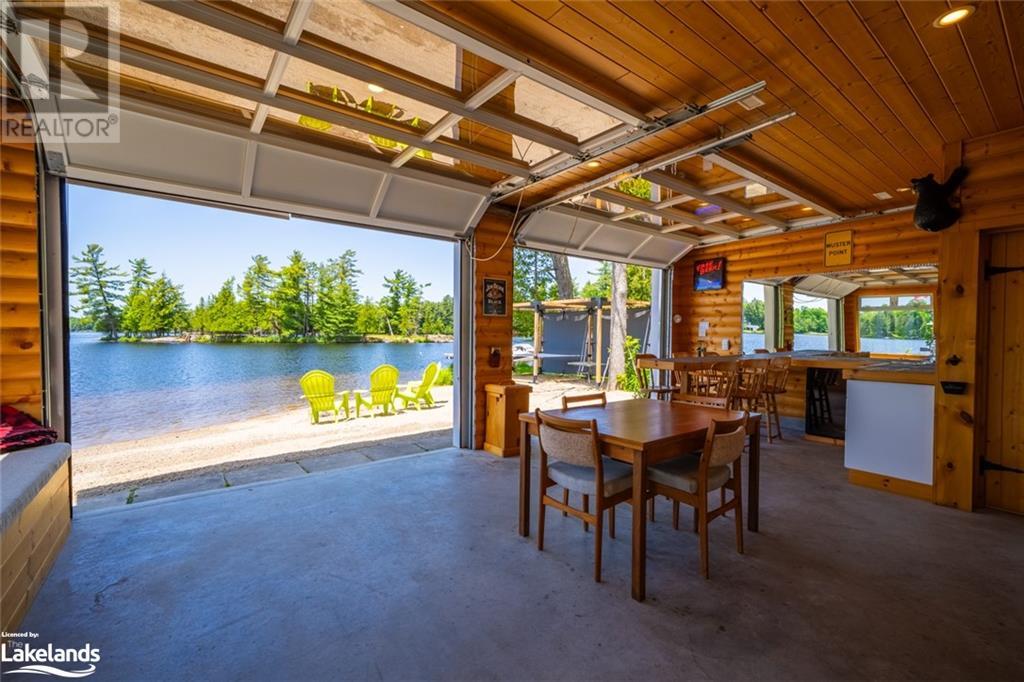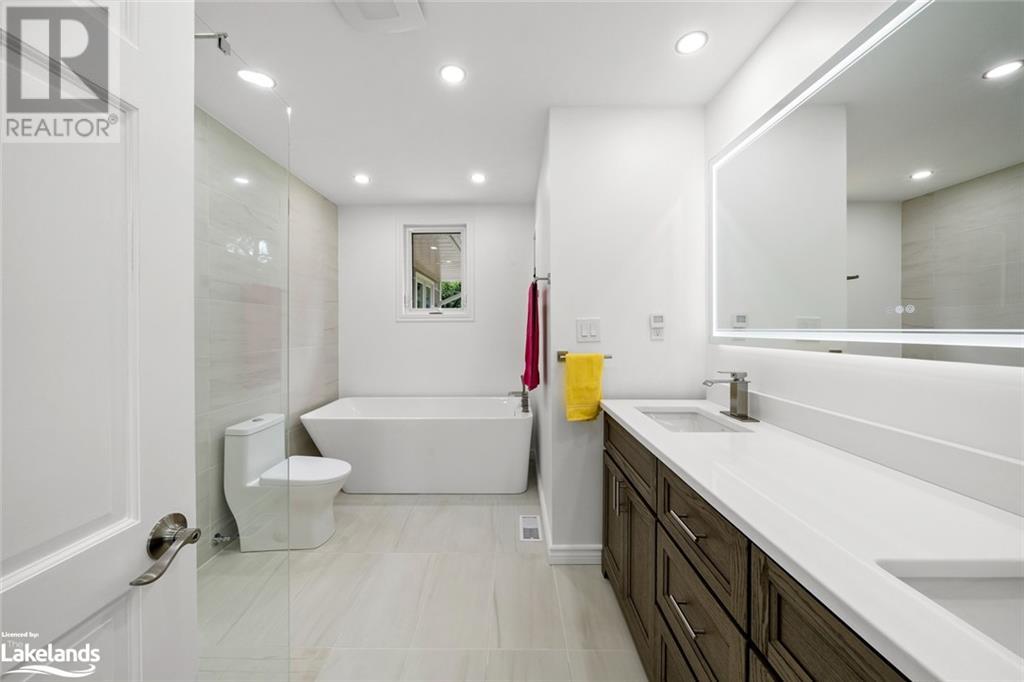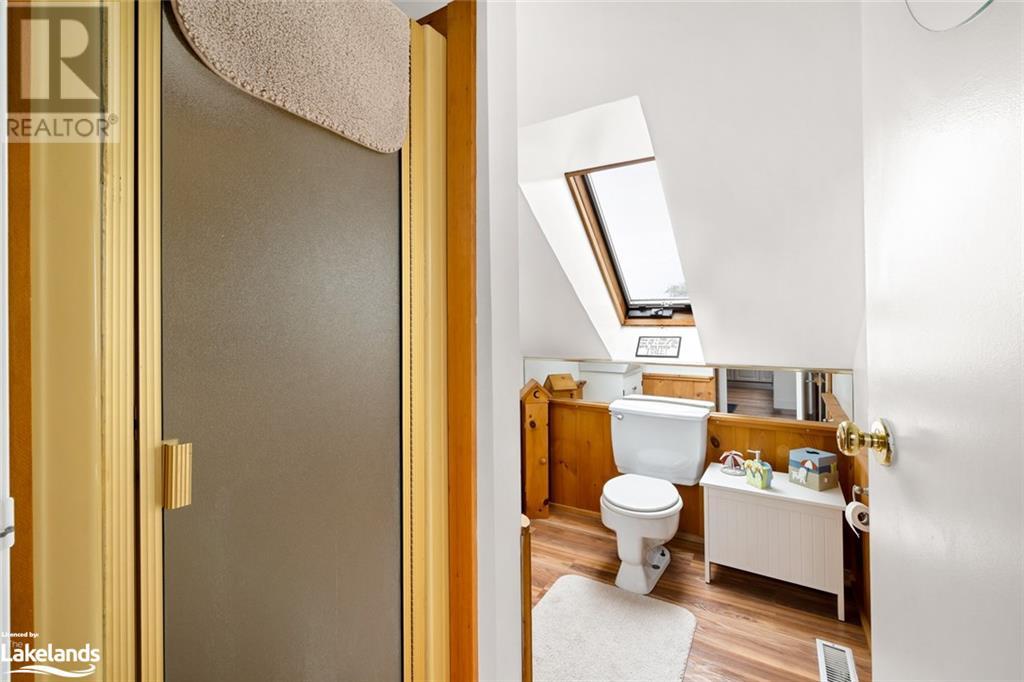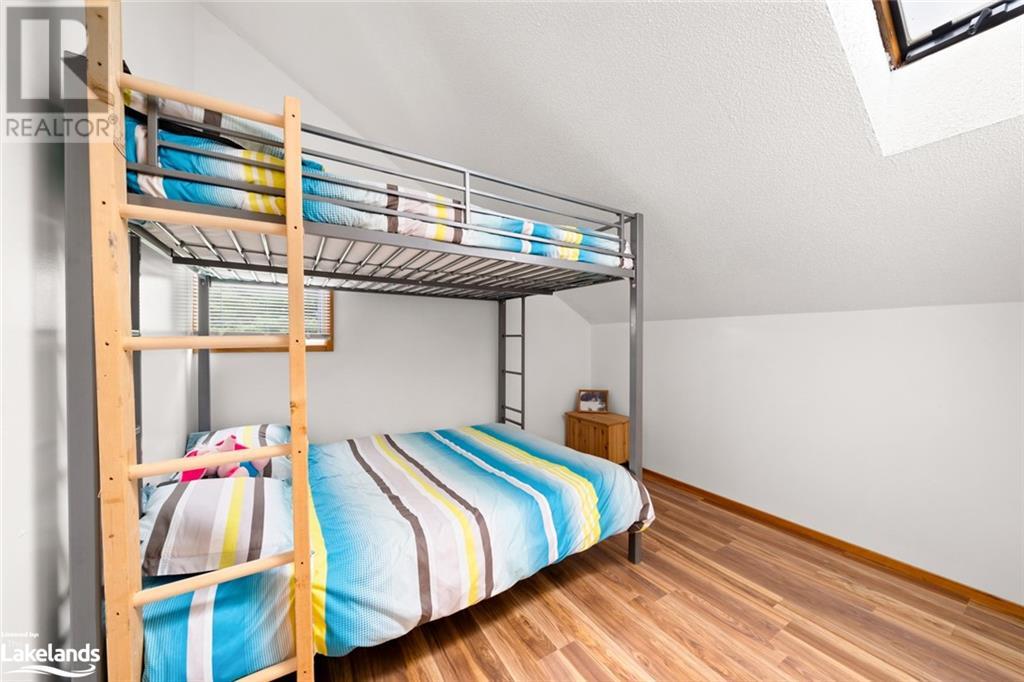5 Bedroom
4 Bathroom
3150 sqft
Bungalow
Fireplace
Central Air Conditioning
Forced Air, Stove
Waterfront
Landscaped
$1,799,000
Western exposure enthusiasts this is the place for you. Gorgeous 4 season lake house on a dead end municipal paved road with cathedral ceilings, direct western exposure sunsets and a lakeside, beach side insulated/heated large bar/entertainment area with its own fourth bathroom. Take in those breathtaking sunsets on your gentle entry beach or enjoy swimming with deep water off the end of your dock. Entertain family and friends in the open concept chef’s kitchen, built in Fulgor gas range top, BOSCH built in double ovens and hidden Miele dishwasher. There are ceramic floors throughout and all plumbing and electrical has been upgraded 2 years ago. New furnace in the lake house in 2021 and full back up Generac generator to power this family compound. Extend your enjoyment of the outdoors in the attached sunroom or head out to the lake via the walkout basement. Guests can stay above the large 4 car garage heated with forced air propane and it's insulated. The living quarters has a kitchen, 2 bedrooms, a bathroom with storage behind the full mirror and ample storage throughout. Places like this are where life long memories are made enjoying those long summer days. Boat to the Ridge at Manitou Golf Club or fill up your boat with gas or get get ice cream at the Manitouwabing Outpost or Tait’s Landing Marina to name a few of the lake’s destinations. (id:51398)
Property Details
|
MLS® Number
|
40606823 |
|
Property Type
|
Single Family |
|
Amenities Near By
|
Airport, Beach, Golf Nearby, Hospital, Marina, Park, Place Of Worship, Schools, Shopping |
|
Communication Type
|
High Speed Internet |
|
Community Features
|
Quiet Area, Community Centre, School Bus |
|
Equipment Type
|
Propane Tank |
|
Features
|
Cul-de-sac, Visual Exposure, Conservation/green Belt, Wet Bar, Crushed Stone Driveway, Skylight, Country Residential, Automatic Garage Door Opener |
|
Parking Space Total
|
13 |
|
Rental Equipment Type
|
Propane Tank |
|
Structure
|
Workshop, Shed |
|
View Type
|
Lake View |
|
Water Front Name
|
Manitouwabing Lake |
|
Water Front Type
|
Waterfront |
Building
|
Bathroom Total
|
4 |
|
Bedrooms Above Ground
|
4 |
|
Bedrooms Below Ground
|
1 |
|
Bedrooms Total
|
5 |
|
Appliances
|
Central Vacuum, Dishwasher, Dryer, Oven - Built-in, Refrigerator, Stove, Water Purifier, Wet Bar, Washer, Range - Gas, Garage Door Opener |
|
Architectural Style
|
Bungalow |
|
Basement Development
|
Finished |
|
Basement Type
|
Full (finished) |
|
Construction Material
|
Wood Frame |
|
Construction Style Attachment
|
Detached |
|
Cooling Type
|
Central Air Conditioning |
|
Exterior Finish
|
Metal, Wood, Hardboard, Shingles |
|
Fire Protection
|
Smoke Detectors |
|
Fireplace Fuel
|
Wood,propane |
|
Fireplace Present
|
Yes |
|
Fireplace Total
|
2 |
|
Fireplace Type
|
Insert,stove,other - See Remarks |
|
Fixture
|
Ceiling Fans |
|
Foundation Type
|
Block |
|
Half Bath Total
|
1 |
|
Heating Fuel
|
Propane |
|
Heating Type
|
Forced Air, Stove |
|
Stories Total
|
1 |
|
Size Interior
|
3150 Sqft |
|
Type
|
House |
|
Utility Water
|
Lake/river Water Intake |
Parking
Land
|
Access Type
|
Road Access |
|
Acreage
|
No |
|
Land Amenities
|
Airport, Beach, Golf Nearby, Hospital, Marina, Park, Place Of Worship, Schools, Shopping |
|
Landscape Features
|
Landscaped |
|
Sewer
|
Septic System |
|
Size Frontage
|
147 Ft |
|
Size Total Text
|
1/2 - 1.99 Acres |
|
Surface Water
|
Lake |
|
Zoning Description
|
Wf1 |
Rooms
| Level |
Type |
Length |
Width |
Dimensions |
|
Second Level |
3pc Bathroom |
|
|
Measurements not available |
|
Second Level |
Bedroom |
|
|
10'1'' x 9'2'' |
|
Second Level |
Bedroom |
|
|
10'11'' x 9'1'' |
|
Second Level |
Family Room |
|
|
15'5'' x 12'4'' |
|
Second Level |
Kitchen |
|
|
15'6'' x 12'7'' |
|
Basement |
Utility Room |
|
|
10'0'' x 7'7'' |
|
Basement |
3pc Bathroom |
|
|
Measurements not available |
|
Basement |
Bedroom |
|
|
11'9'' x 10'8'' |
|
Basement |
Office |
|
|
12'11'' x 12'3'' |
|
Main Level |
2pc Bathroom |
|
|
Measurements not available |
|
Main Level |
4pc Bathroom |
|
|
Measurements not available |
|
Main Level |
Laundry Room |
|
|
11'6'' x 6'3'' |
|
Main Level |
Sunroom |
|
|
11'8'' x 7'1'' |
|
Main Level |
Bedroom |
|
|
15'7'' x 7'11'' |
|
Main Level |
Primary Bedroom |
|
|
11'8'' x 10'9'' |
|
Main Level |
Family Room |
|
|
21'5'' x 15'7'' |
|
Main Level |
Dining Room |
|
|
14'5'' x 14'2'' |
|
Main Level |
Kitchen |
|
|
14'8'' x 13'4'' |
|
Main Level |
Foyer |
|
|
14'8'' x 10'2'' |
Utilities
|
Electricity
|
Available |
|
Telephone
|
Available |
https://www.realtor.ca/real-estate/27050427/283-burnetts-road-mckellar





















































