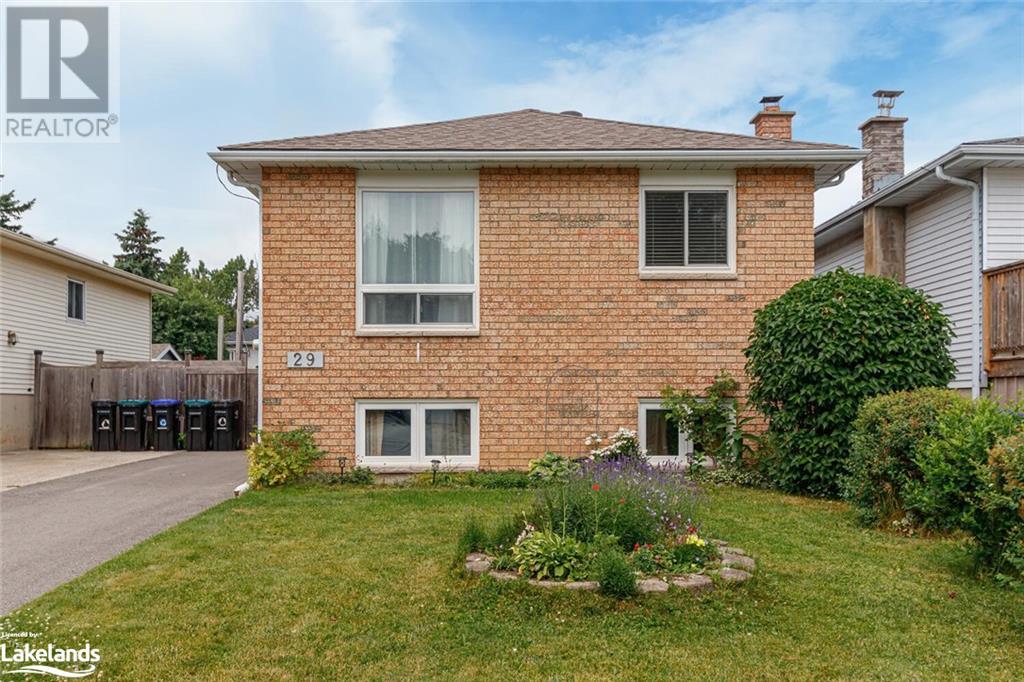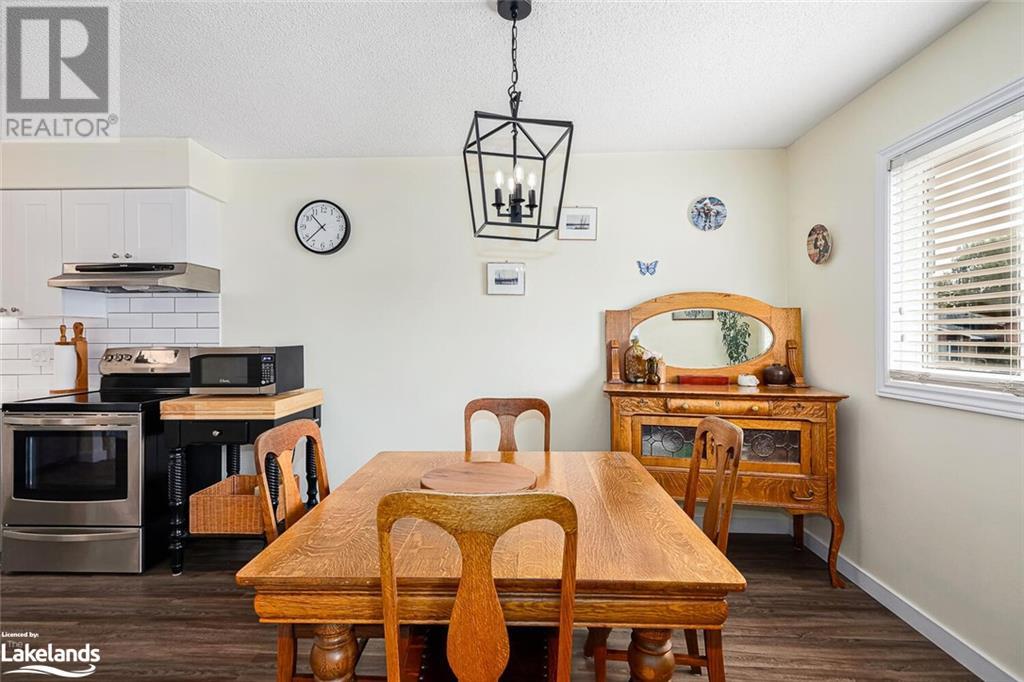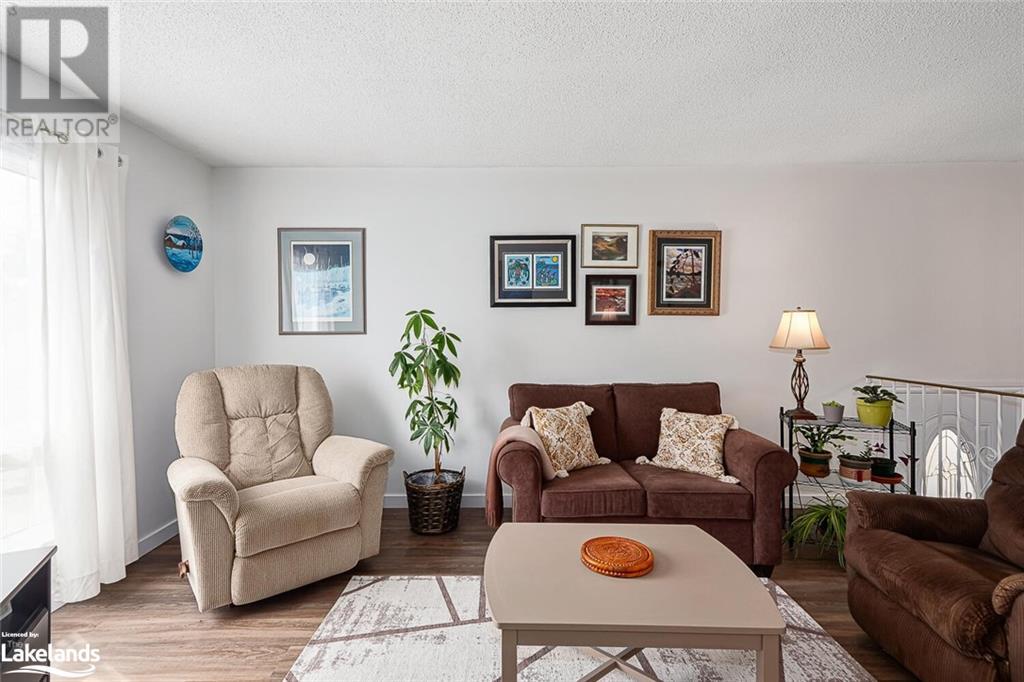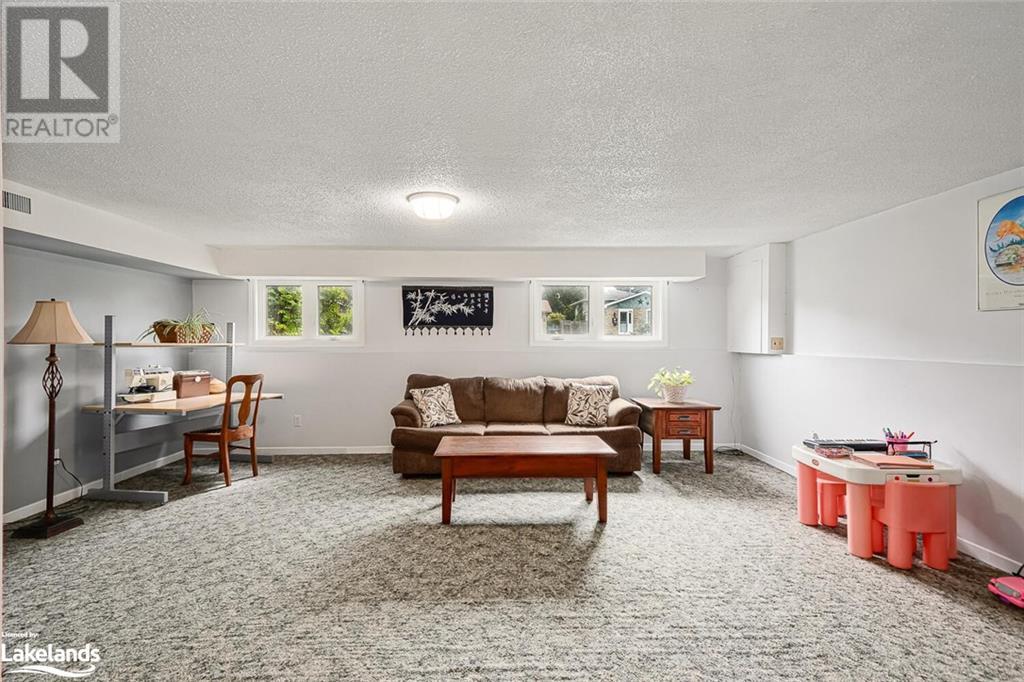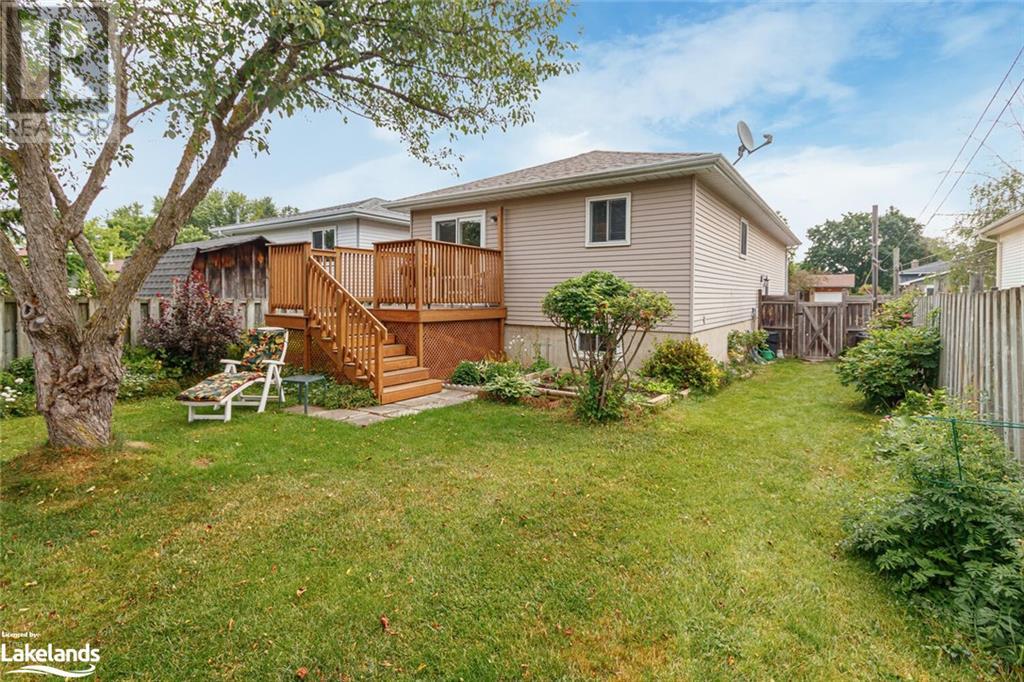3 Bedroom
2 Bathroom
1774 sqft
Raised Bungalow
Central Air Conditioning
Forced Air
$690,000
Home sweet home. Pride of ownership shows throughout this bright and updated raised bungalow on Courtice Crescent. Striking newer kitchen reno in 2020 and updated appliances. Bright clean and well designed. Three bedrooms on main floor lead back to primary ensuite with walk-out to western facing sun deck. Private fully fenced backyard with shed and flower beds. Roof re-shingled in 2018 and basement windows replaced in 2018, air conditioner replaced in 2020. Live in town to access all that Collingwood has to offer in a home that is bright, cheerful and up to date with a fully finished basement. Make sure to print the list of upgrades to understand the value that has been added. (id:51398)
Property Details
|
MLS® Number
|
40610268 |
|
Property Type
|
Single Family |
|
Amenities Near By
|
Golf Nearby, Hospital, Park, Public Transit, Ski Area |
|
Communication Type
|
High Speed Internet |
|
Community Features
|
Community Centre, School Bus |
|
Features
|
Sump Pump |
|
Parking Space Total
|
4 |
|
Structure
|
Shed |
Building
|
Bathroom Total
|
2 |
|
Bedrooms Above Ground
|
3 |
|
Bedrooms Total
|
3 |
|
Appliances
|
Dishwasher, Dryer, Refrigerator, Stove, Washer, Window Coverings |
|
Architectural Style
|
Raised Bungalow |
|
Basement Development
|
Finished |
|
Basement Type
|
Full (finished) |
|
Constructed Date
|
1986 |
|
Construction Style Attachment
|
Detached |
|
Cooling Type
|
Central Air Conditioning |
|
Exterior Finish
|
Aluminum Siding, Brick |
|
Fire Protection
|
Smoke Detectors |
|
Heating Fuel
|
Natural Gas |
|
Heating Type
|
Forced Air |
|
Stories Total
|
1 |
|
Size Interior
|
1774 Sqft |
|
Type
|
House |
|
Utility Water
|
Municipal Water |
Land
|
Access Type
|
Road Access |
|
Acreage
|
No |
|
Land Amenities
|
Golf Nearby, Hospital, Park, Public Transit, Ski Area |
|
Sewer
|
Municipal Sewage System |
|
Size Depth
|
110 Ft |
|
Size Frontage
|
35 Ft |
|
Size Total Text
|
Under 1/2 Acre |
|
Zoning Description
|
R3 |
Rooms
| Level |
Type |
Length |
Width |
Dimensions |
|
Lower Level |
Storage |
|
|
8'1'' x 6'8'' |
|
Lower Level |
3pc Bathroom |
|
|
8'2'' x 6'6'' |
|
Lower Level |
Laundry Room |
|
|
8'2'' x 13'8'' |
|
Lower Level |
Family Room |
|
|
11'2'' x 21'4'' |
|
Lower Level |
Recreation Room |
|
|
19'8'' x 14'9'' |
|
Main Level |
Primary Bedroom |
|
|
13'5'' x 9'2'' |
|
Main Level |
Bedroom |
|
|
9'0'' x 11'6'' |
|
Main Level |
Bedroom |
|
|
9'11'' x 7'10'' |
|
Main Level |
4pc Bathroom |
|
|
4'10'' x 9'2'' |
|
Main Level |
Kitchen |
|
|
13'5'' x 9'1'' |
|
Main Level |
Dining Room |
|
|
9'2'' x 9'1'' |
|
Main Level |
Living Room |
|
|
15'4'' x 11'5'' |
Utilities
|
Electricity
|
Available |
|
Natural Gas
|
Available |
https://www.realtor.ca/real-estate/27082250/29-courtice-crescent-collingwood
