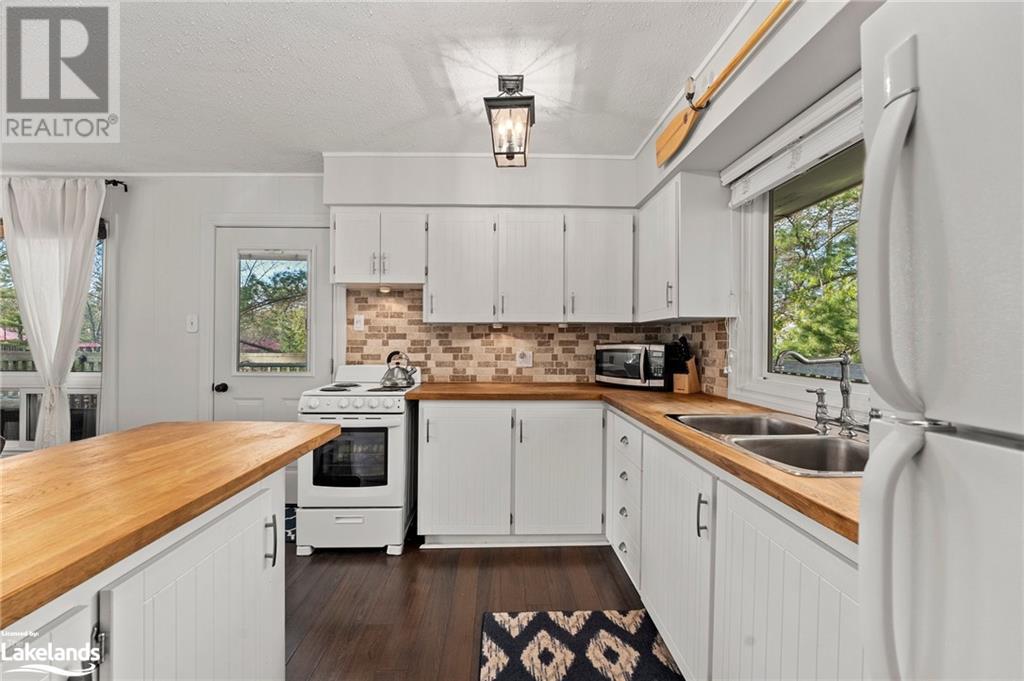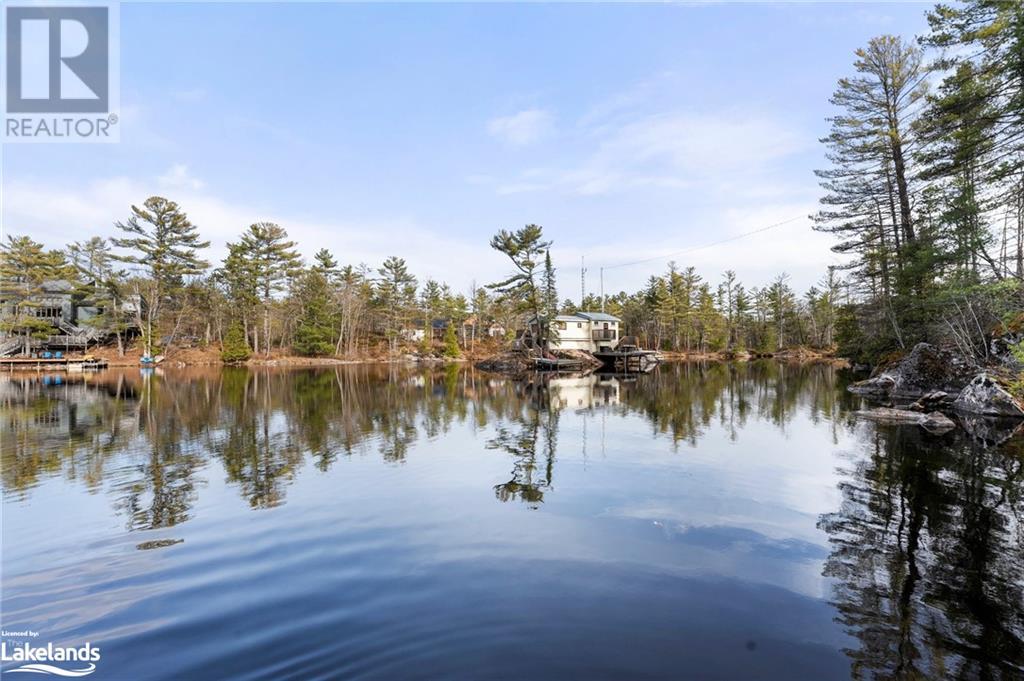3 Bedroom
1 Bathroom
1100 sqft
Fireplace
Wall Unit
Stove
Waterfront
$799,999
Welcome to an extraordinary retreat, where the allure of a fully furnished cottage meets the timeless charm of a beach house ambiance. Nestled within this haven are 3 bedrooms and 1 bath in the main beach house, alongside a picturesque 1.5 storey bunkie offering stunning water views and a deck. Multiple decks on the cottage and ample entertaining spaces, including a waterfront bar, this property is tailor-made for hosting memorable gatherings against the backdrop of serene waters. Boasting not one, but two separate waterfronts to watch the sunrise or the sunset complete with docks, as well as a pristine sandy beachfront, this residence offers the ultimate in waterfront living. Perfect for swimming, paddle boarding, canoeing fishing etc. A fire pit perched upon the Canadian shield rock over looking the water. This place has it all a true testament to lakeside elegance and exclusivity, this property is a rare gem that must be seen to be fully appreciated. This cottage is only 10 mins away from Kawarthas iconic winery. Great for a family cottage or a rental investment. (id:51398)
Property Details
|
MLS® Number
|
40642660 |
|
Property Type
|
Single Family |
|
Communication Type
|
High Speed Internet |
|
Features
|
Country Residential |
|
Parking Space Total
|
4 |
|
Storage Type
|
Holding Tank |
|
Structure
|
Shed |
|
View Type
|
Lake View |
|
Water Front Name
|
Big Bald Lake |
|
Water Front Type
|
Waterfront |
Building
|
Bathroom Total
|
1 |
|
Bedrooms Above Ground
|
3 |
|
Bedrooms Total
|
3 |
|
Basement Development
|
Unfinished |
|
Basement Type
|
Crawl Space (unfinished) |
|
Constructed Date
|
1970 |
|
Construction Style Attachment
|
Detached |
|
Cooling Type
|
Wall Unit |
|
Exterior Finish
|
Masonite, Colour Loc |
|
Fire Protection
|
Smoke Detectors |
|
Fireplace Fuel
|
Wood |
|
Fireplace Present
|
Yes |
|
Fireplace Total
|
1 |
|
Fireplace Type
|
Other - See Remarks |
|
Fixture
|
Ceiling Fans |
|
Foundation Type
|
Block |
|
Heating Fuel
|
Propane |
|
Heating Type
|
Stove |
|
Size Interior
|
1100 Sqft |
|
Type
|
House |
|
Utility Water
|
Lake/river Water Intake |
Land
|
Access Type
|
Road Access |
|
Acreage
|
No |
|
Sewer
|
Holding Tank |
|
Size Depth
|
223 Ft |
|
Size Frontage
|
90 Ft |
|
Size Total Text
|
Under 1/2 Acre |
|
Surface Water
|
Lake |
|
Zoning Description
|
Sr 391 |
Rooms
| Level |
Type |
Length |
Width |
Dimensions |
|
Second Level |
Bedroom |
|
|
12'0'' x 11'5'' |
|
Second Level |
Primary Bedroom |
|
|
22'1'' x 7'7'' |
|
Second Level |
3pc Bathroom |
|
|
5'11'' x 7'7'' |
|
Second Level |
Other |
|
|
21'3'' x 13'11'' |
|
Second Level |
Bedroom |
|
|
12'5'' x 9'9'' |
|
Main Level |
Porch |
|
|
29'8'' x 16'9'' |
|
Main Level |
Living Room |
|
|
17'3'' x 12'5'' |
|
Main Level |
Dining Room |
|
|
15'8'' x 7'1'' |
|
Main Level |
Kitchen |
|
|
7'11'' x 11'7'' |
|
Main Level |
Other |
|
|
9'9'' x 10'8'' |
|
Upper Level |
Other |
|
|
7'4'' x 42'0'' |
https://www.realtor.ca/real-estate/27375184/29-fire-route-79b-buckhorn













































