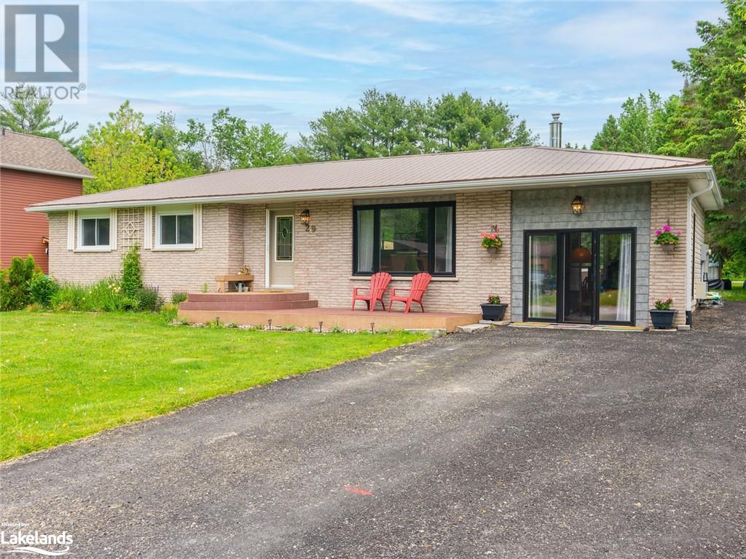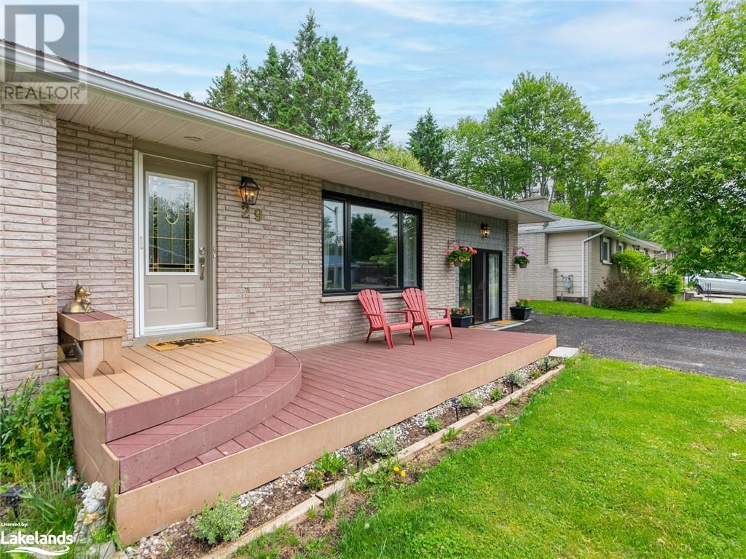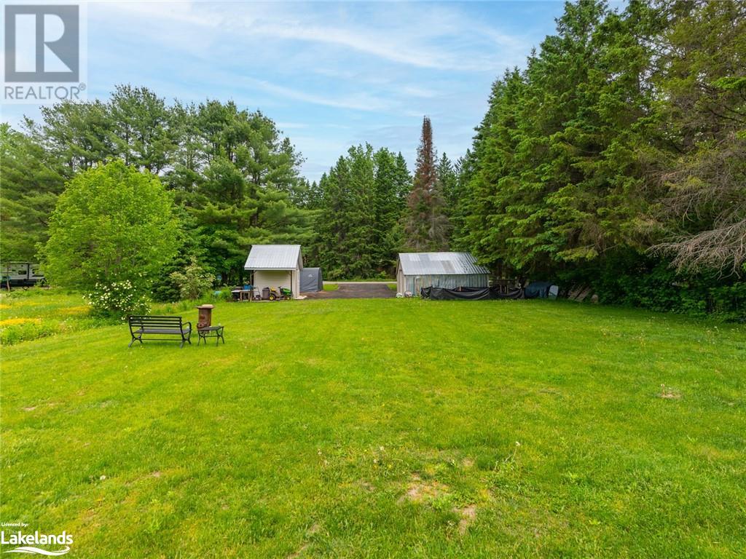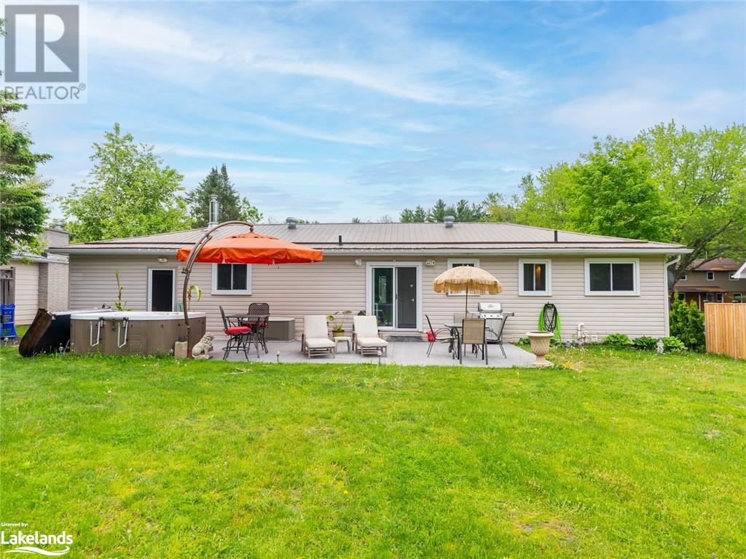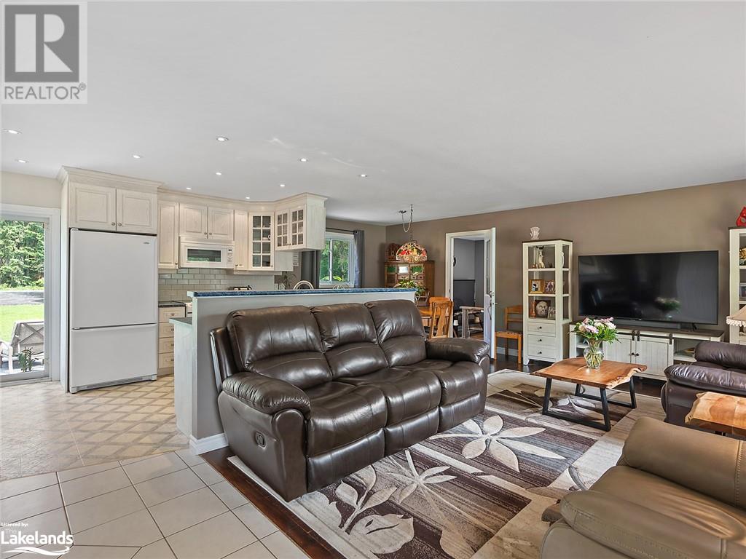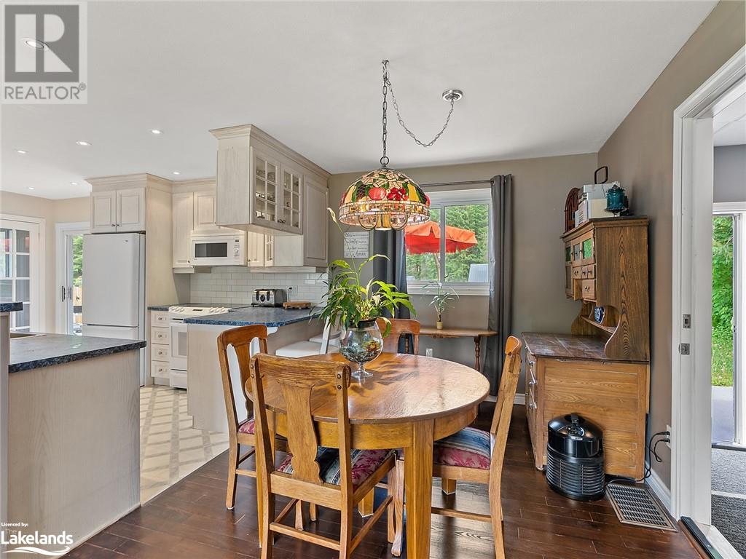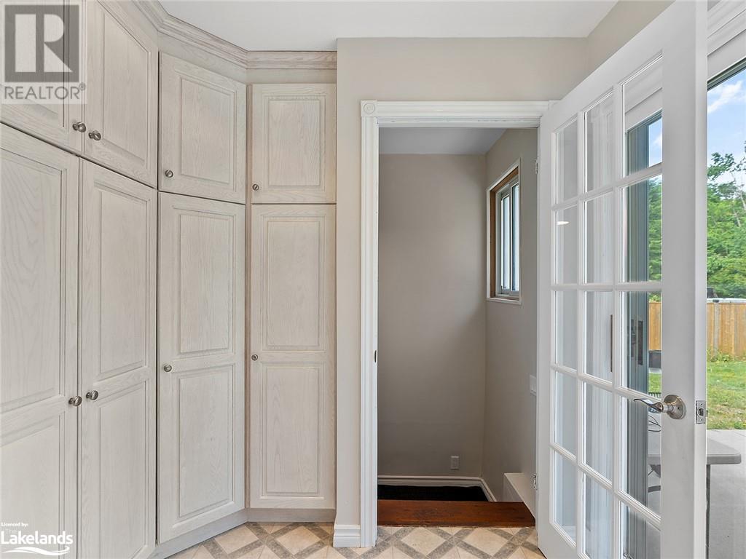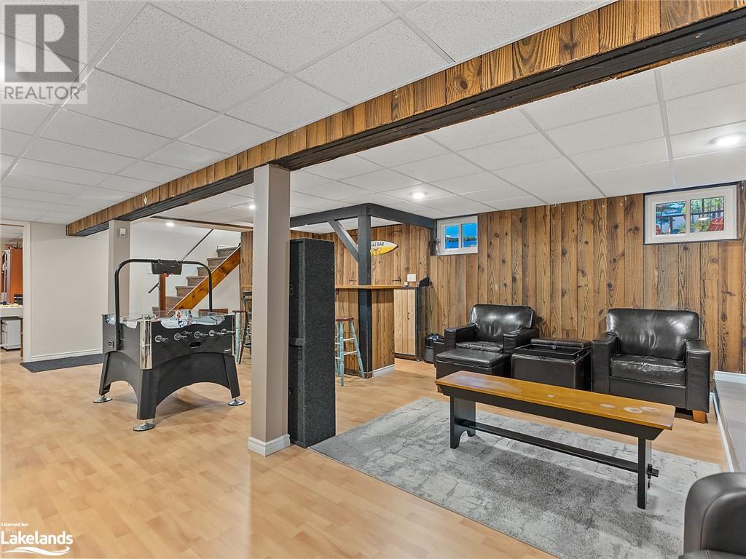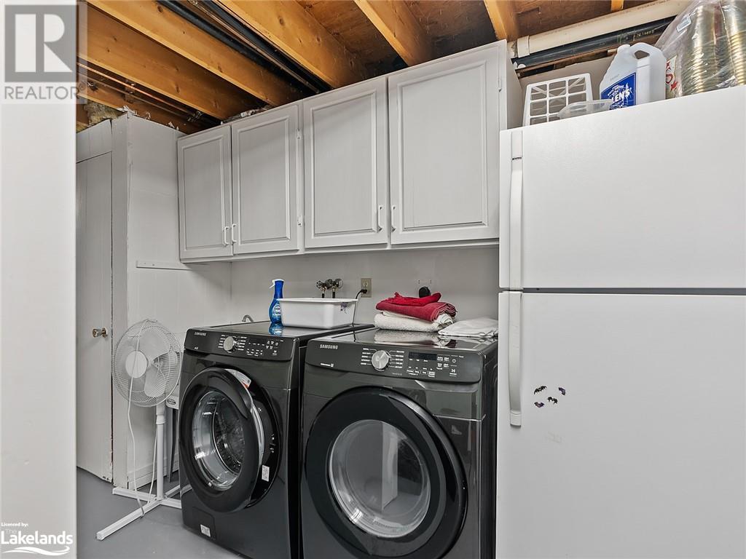4 Bedroom
2 Bathroom
2273 sqft
Bungalow
Wall Unit
Baseboard Heaters
$799,000
Discover the allure of this captivating 4-bed, 2 bath home in Bracebridge, boasting an(approved severable lot) legal driveway, and double-wide garage a rare fine in this sought after locale. Whether you choose to sell the lot or envision a new dream home, the potential is limitless. Inside, an open -concept kitchen flows to a tranquil backyard with a hot tub. The garage has been artfully converted into a welcoming family room, complemented by a finished basement with a delightful bar. Tucked away on a serene family street, this property offers both a lucrative income opportunity and a idyllic family home. Don't miss out, book a viewing today. In addition there is a brand new generac valued over 10K (id:51398)
Property Details
|
MLS® Number
|
40571026 |
|
Property Type
|
Single Family |
|
Amenities Near By
|
Golf Nearby, Hospital, Park, Schools |
|
Communication Type
|
High Speed Internet |
|
Community Features
|
School Bus |
|
Equipment Type
|
None |
|
Features
|
Cul-de-sac, Backs On Greenbelt, Paved Driveway |
|
Parking Space Total
|
8 |
|
Rental Equipment Type
|
None |
|
Structure
|
Workshop, Shed |
Building
|
Bathroom Total
|
2 |
|
Bedrooms Above Ground
|
4 |
|
Bedrooms Total
|
4 |
|
Appliances
|
Dishwasher, Dryer, Freezer, Microwave, Refrigerator, Stove, Washer, Window Coverings, Hot Tub |
|
Architectural Style
|
Bungalow |
|
Basement Development
|
Finished |
|
Basement Type
|
Full (finished) |
|
Constructed Date
|
1973 |
|
Construction Style Attachment
|
Detached |
|
Cooling Type
|
Wall Unit |
|
Exterior Finish
|
Aluminum Siding |
|
Fixture
|
Ceiling Fans |
|
Foundation Type
|
None |
|
Heating Type
|
Baseboard Heaters |
|
Stories Total
|
1 |
|
Size Interior
|
2273 Sqft |
|
Type
|
House |
|
Utility Water
|
Municipal Water |
Parking
Land
|
Access Type
|
Road Access |
|
Acreage
|
No |
|
Fence Type
|
Partially Fenced |
|
Land Amenities
|
Golf Nearby, Hospital, Park, Schools |
|
Sewer
|
Municipal Sewage System |
|
Size Depth
|
200 Ft |
|
Size Frontage
|
75 Ft |
|
Size Total Text
|
Under 1/2 Acre |
|
Zoning Description
|
R1 |
Rooms
| Level |
Type |
Length |
Width |
Dimensions |
|
Second Level |
Recreation Room |
|
|
28'5'' x 19'11'' |
|
Second Level |
Bedroom |
|
|
15'11'' x 8'3'' |
|
Second Level |
3pc Bathroom |
|
|
6'3'' x 4'11'' |
|
Second Level |
Laundry Room |
|
|
15'11'' x 10'8'' |
|
Main Level |
Porch |
|
|
15'1'' x 8'0'' |
|
Main Level |
Family Room |
|
|
11'5'' x 21'4'' |
|
Main Level |
Living Room |
|
|
20'5'' x 12'3'' |
|
Main Level |
Dining Room |
|
|
8'3'' x 10'0'' |
|
Main Level |
Kitchen |
|
|
17'2'' x 10'0'' |
|
Main Level |
3pc Bathroom |
|
|
7'4'' x 4'4'' |
|
Main Level |
Bedroom |
|
|
9'0'' x 10'7'' |
|
Main Level |
Bedroom |
|
|
9'4'' x 9'9'' |
|
Main Level |
Primary Bedroom |
|
|
12'9'' x 9'8'' |
https://www.realtor.ca/real-estate/26745021/29-kaye-road-bracebridge


