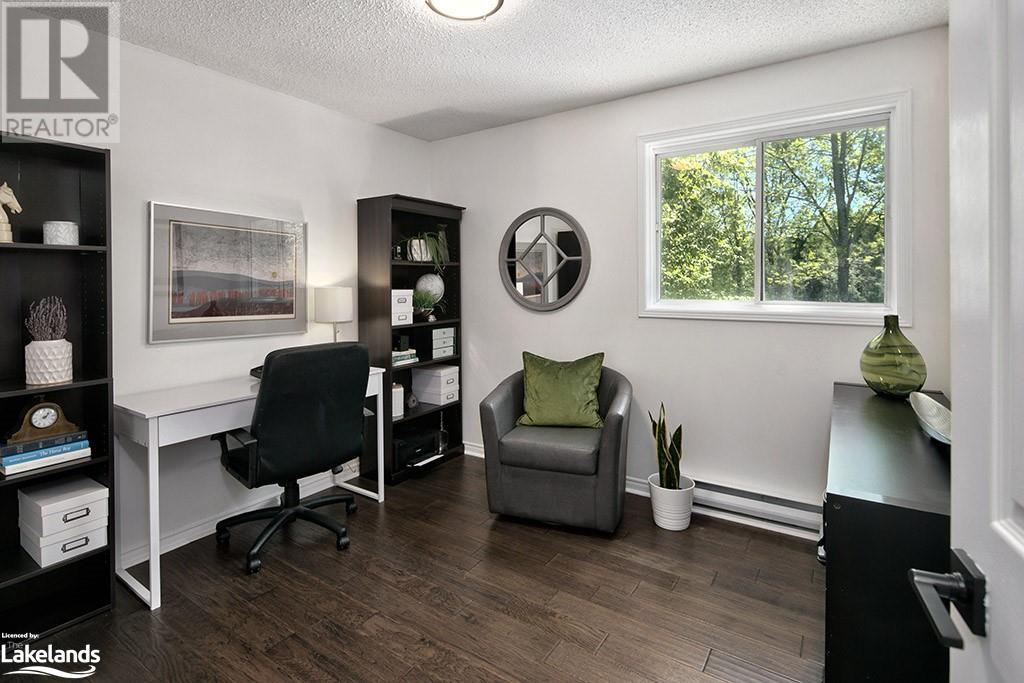295 Eliza Street Meaford, Ontario N4L 1B2
$1,099,000
Welcome to 295 Eliza Street, Meaford, ON! This expansive 5-bedroom, 4-bathroom home offers over 3600 sq ft of luxurious living space, perfect for those seeking comfort and elegance. The heart of the home is a beautifully designed kitchen featuring granite countertops, custom cabinetry, and a central island. The kitchen flows seamlessly into the elegant dining room, ideal for hosting family gatherings and dinner parties. Adjacent to the dining area is a spacious living room with large windows that flood the space with natural light and offer picturesque views of the incredible surroundings. Step outside to the cozy covered front porch, a charming spot for enjoying your morning coffee or relaxing in the evening. The upper level includes a luxurious master suite with a walk-in closet and a spa-like ensuite bathroom featuring a soaking tub, separate glass-enclosed shower, and double vanity. Four additional generously sized bedrooms offer ample closet space, ensuring comfort and privacy for family members or guests. Two well-appointed bathrooms with modern fixtures and finishes provide convenience and style. The finished basement includes a versatile recreation room with a wet bar, providing additional living space for your family's needs. A fourth bathroom and ample storage space add to the home's functionality. The outdoor living space is a true oasis, featuring a stunningly landscaped backyard with a sparkling inground pool, perfect for summer relaxation and entertaining. (id:51398)
Property Details
| MLS® Number | 40645287 |
| Property Type | Single Family |
| Amenities Near By | Beach, Golf Nearby, Hospital, Marina, Park, Ski Area |
| Community Features | School Bus |
| Equipment Type | Water Heater |
| Features | Southern Exposure, Skylight, Automatic Garage Door Opener |
| Parking Space Total | 8 |
| Pool Type | Inground Pool |
| Rental Equipment Type | Water Heater |
| Structure | Shed, Porch |
| View Type | View Of Water |
Building
| Bathroom Total | 4 |
| Bedrooms Above Ground | 5 |
| Bedrooms Total | 5 |
| Appliances | Central Vacuum, Dishwasher, Dryer, Freezer, Refrigerator, Range - Gas, Hood Fan, Garage Door Opener |
| Basement Development | Finished |
| Basement Type | Full (finished) |
| Constructed Date | 1989 |
| Construction Style Attachment | Detached |
| Cooling Type | Central Air Conditioning |
| Exterior Finish | Vinyl Siding |
| Fireplace Fuel | Electric |
| Fireplace Present | Yes |
| Fireplace Total | 2 |
| Fireplace Type | Other - See Remarks |
| Fixture | Ceiling Fans |
| Half Bath Total | 1 |
| Heating Type | Forced Air |
| Stories Total | 2 |
| Size Interior | 3696 Sqft |
| Type | House |
| Utility Water | Municipal Water |
Parking
| Attached Garage |
Land
| Access Type | Road Access |
| Acreage | No |
| Land Amenities | Beach, Golf Nearby, Hospital, Marina, Park, Ski Area |
| Landscape Features | Landscaped |
| Sewer | Municipal Sewage System |
| Size Depth | 234 Ft |
| Size Frontage | 59 Ft |
| Size Total Text | 1/2 - 1.99 Acres |
| Zoning Description | R1 |
Rooms
| Level | Type | Length | Width | Dimensions |
|---|---|---|---|---|
| Second Level | Bedroom | 10'2'' x 12'11'' | ||
| Second Level | Bedroom | 14'3'' x 23'0'' | ||
| Second Level | Bedroom | 10'1'' x 9'3'' | ||
| Second Level | Full Bathroom | 14'3'' x 12'10'' | ||
| Second Level | 4pc Bathroom | 7'8'' x 9'3'' | ||
| Second Level | Primary Bedroom | 14'3'' x 13'0'' | ||
| Second Level | Bedroom | 15'8'' x 12'11'' | ||
| Basement | 3pc Bathroom | 5'1'' x 9'0'' | ||
| Main Level | Living Room | 15'4'' x 12'10'' | ||
| Main Level | Kitchen | 14'7'' x 12'9'' | ||
| Main Level | 2pc Bathroom | 5'9'' x 5'11'' | ||
| Main Level | Dinette | 11'3'' x 12'9'' |
https://www.realtor.ca/real-estate/27399554/295-eliza-street-meaford
Interested?
Contact us for more information











































