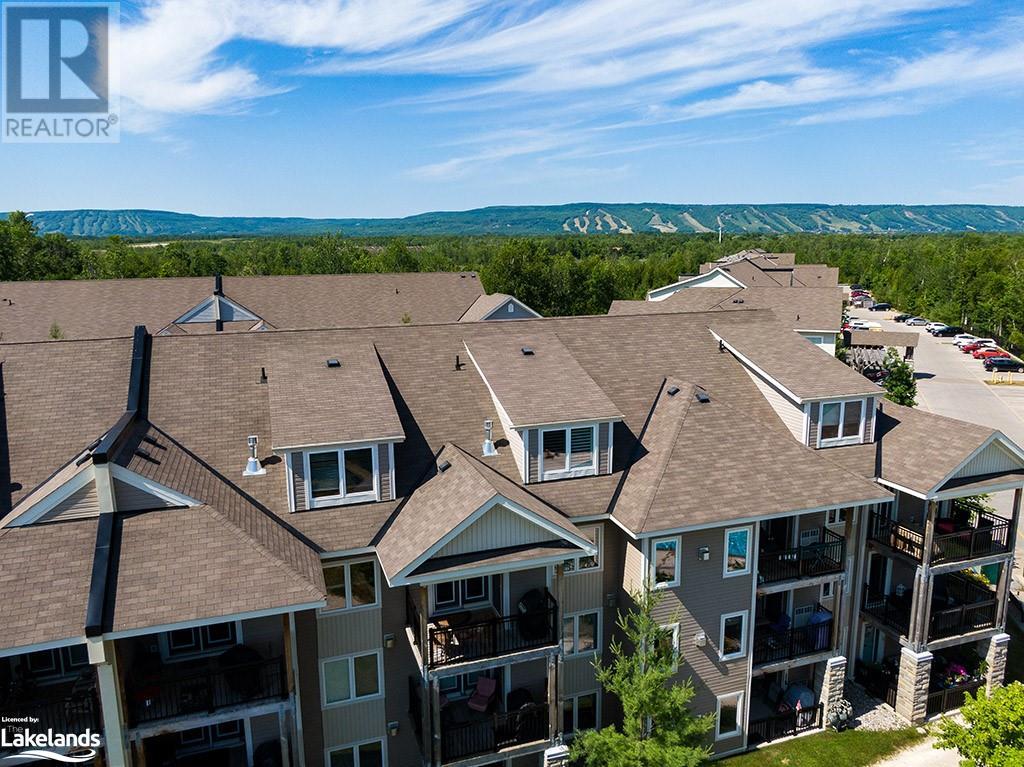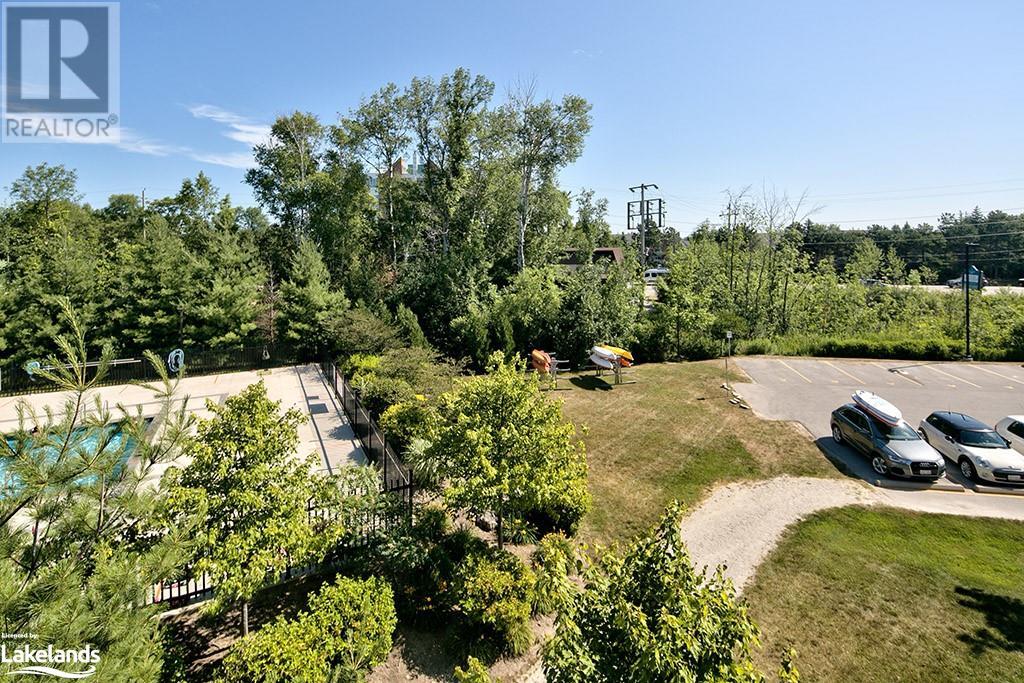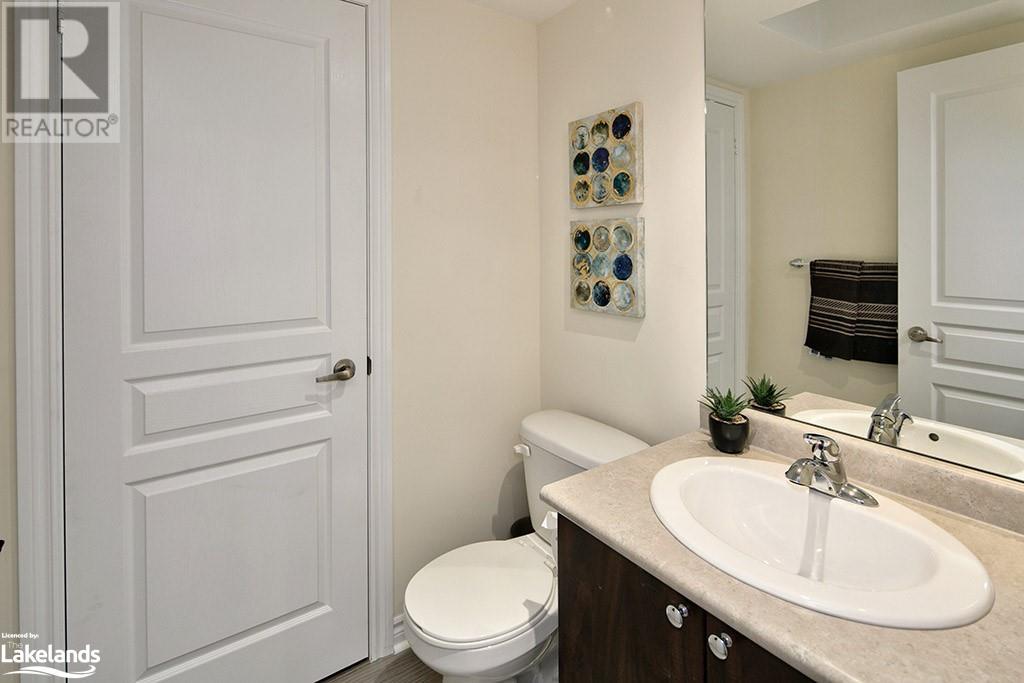3 Bedroom
3 Bathroom
1205 sqft
2 Level
Fireplace
Central Air Conditioning
Forced Air
$9,250 Seasonal
Insurance, Landscaping, Property Management
Seasonal Winter Rental in Wyldewood Collingwood! Three bedroom Balsam Wood model has been modified to add a main floor powder room, totaling 3 baths. Bright open concept main level with vaulted ceilings and a gas fireplace. Main floor Primary Bedroom with ensuite bath and a second bedroom for family and guests. The open loft/bedroom has its own full 4 piece ensuite. Private covered balcony with views to the pool. Building 3 is right beside The Outdoor Year Round Pool, so you don't' have far to walk for your winter swims! This condo complex has a lot to offer, four-season outdoor pool, workout room, book library, Collingwood trail system. Walk to the shopping, spa and dining at Living Waters Resort. Take a 5 Minute Drive to Historic Downtown Collinwood with amenities, shops, Boutiques, Dining and parks of Collingwood. Blue Mountain Ski Resort and Village is a short 10 Min. drive away. Outdoor storage is 5'4 x 4'2 for all of your gear. This is the winter rental lifestyle that you deserve! Book a showing today!!! (id:51398)
Property Details
|
MLS® Number
|
40657707 |
|
Property Type
|
Single Family |
|
Amenities Near By
|
Shopping, Ski Area |
|
Communication Type
|
High Speed Internet |
|
Features
|
Conservation/green Belt, Balcony |
|
Parking Space Total
|
1 |
|
Storage Type
|
Locker |
Building
|
Bathroom Total
|
3 |
|
Bedrooms Above Ground
|
3 |
|
Bedrooms Total
|
3 |
|
Appliances
|
Dishwasher, Dryer, Microwave, Refrigerator, Stove, Washer, Window Coverings |
|
Architectural Style
|
2 Level |
|
Basement Type
|
None |
|
Construction Style Attachment
|
Attached |
|
Cooling Type
|
Central Air Conditioning |
|
Exterior Finish
|
Vinyl Siding |
|
Fireplace Present
|
Yes |
|
Fireplace Total
|
1 |
|
Half Bath Total
|
1 |
|
Heating Fuel
|
Natural Gas |
|
Heating Type
|
Forced Air |
|
Stories Total
|
2 |
|
Size Interior
|
1205 Sqft |
|
Type
|
Apartment |
|
Utility Water
|
Municipal Water |
Land
|
Acreage
|
No |
|
Land Amenities
|
Shopping, Ski Area |
|
Sewer
|
Municipal Sewage System |
|
Size Total Text
|
Unknown |
|
Zoning Description
|
R3-13 |
Rooms
| Level |
Type |
Length |
Width |
Dimensions |
|
Second Level |
4pc Bathroom |
|
|
Measurements not available |
|
Second Level |
Bedroom |
|
|
13'5'' x 8'1'' |
|
Main Level |
4pc Bathroom |
|
|
Measurements not available |
|
Main Level |
Primary Bedroom |
|
|
10'1'' x 12'7'' |
|
Main Level |
Bedroom |
|
|
10'0'' x 10'1'' |
|
Main Level |
2pc Bathroom |
|
|
Measurements not available |
|
Main Level |
Living Room/dining Room |
|
|
18'4'' x 11'4'' |
|
Main Level |
Kitchen |
|
|
7'11'' x 8'10'' |
Utilities
|
Cable
|
Available |
|
Natural Gas
|
Available |
https://www.realtor.ca/real-estate/27500128/3-brandy-lane-drive-unit-302-collingwood


























