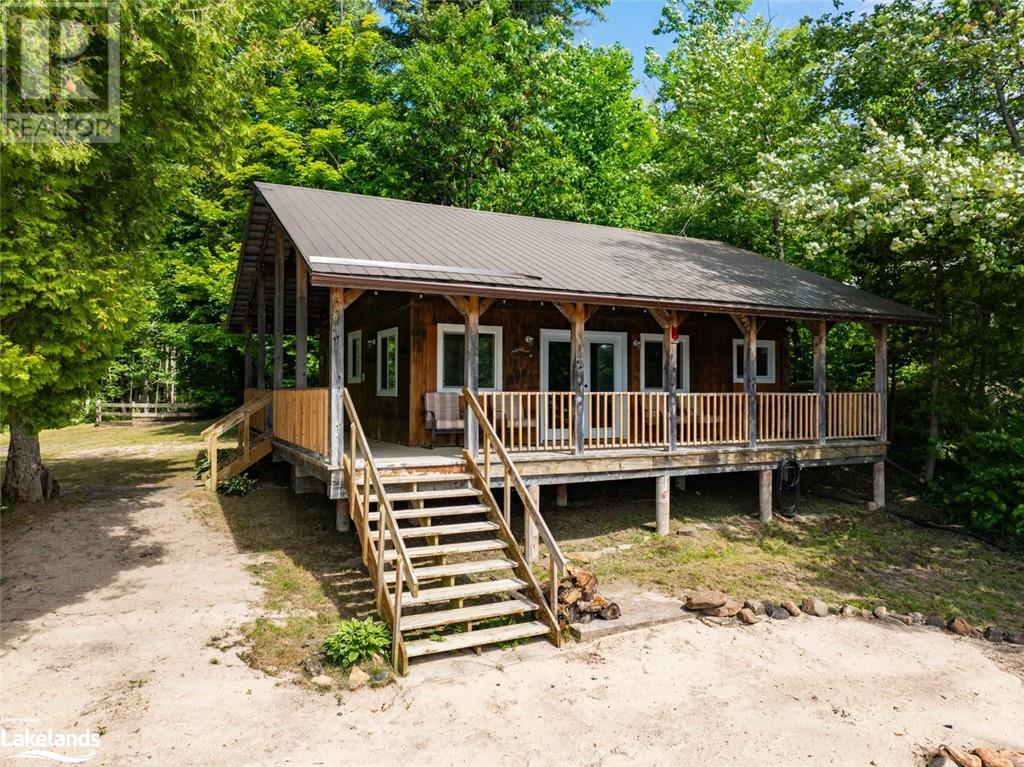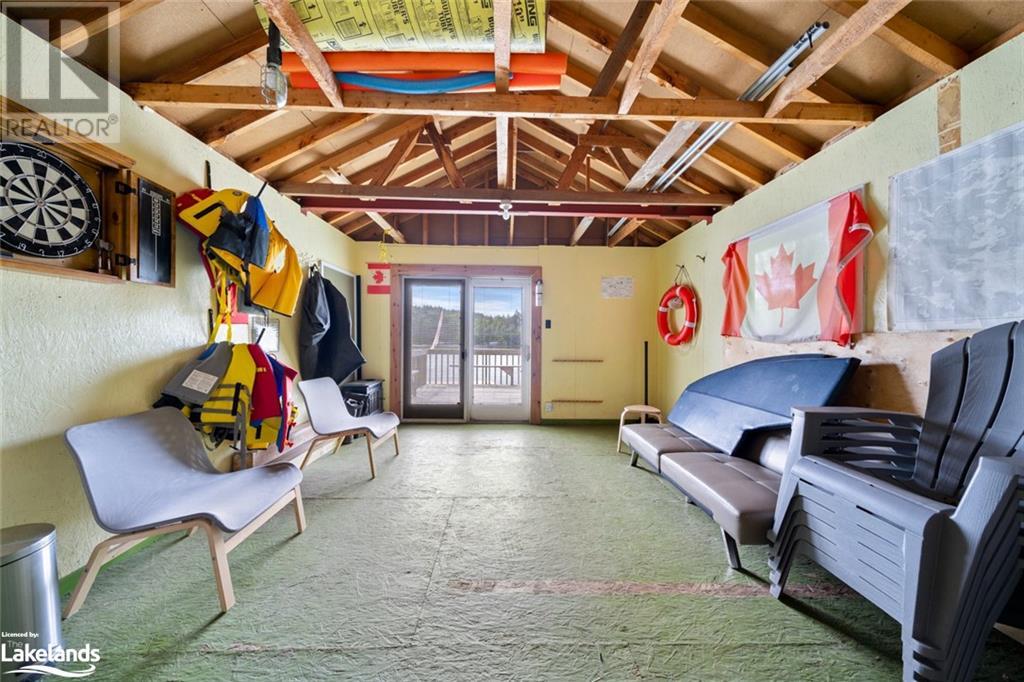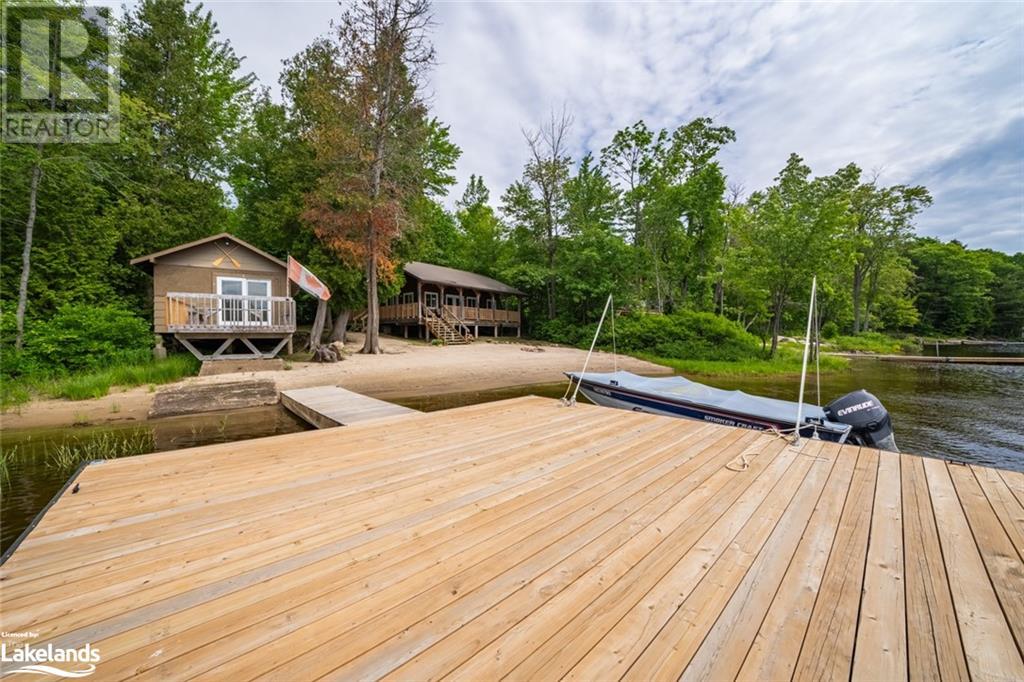3 Macey Drive Whitestone, Ontario P0A 1G0
3 Bedroom
1 Bathroom
700 sqft
Bungalow
None
Baseboard Heaters
Waterfront
$799,000
Welcome to Wahwashkesh Lake, Parry Sound's largest lake with excellent fishing. This 4 season year round cottage has a large beach, level lot and great shoreline for swimming. The entire cottage is spray foamed, tracer lines on all water sources, all new wiring/plumbing in 2021, owned water heater, water filtration, boathouse/shed, has its own panel with 220v, new dock and steel roof. There are new floors and ship lap walls creating that beautiful beach house feel. There is a 14 x 20 bunkie for extra guests. You will make many family memories on the large deck over looking the lake or the gorgeous beach watching the kids play. (id:51398)
Property Details
| MLS® Number | 40607329 |
| Property Type | Single Family |
| Amenities Near By | Airport, Beach, Golf Nearby, Hospital, Marina, Place Of Worship |
| Community Features | Quiet Area |
| Features | Southern Exposure, Crushed Stone Driveway, Country Residential |
| Parking Space Total | 10 |
| Structure | Workshop, Shed |
| View Type | Lake View |
| Water Front Name | Wahwashkesh Lake |
| Water Front Type | Waterfront |
Building
| Bathroom Total | 1 |
| Bedrooms Above Ground | 3 |
| Bedrooms Total | 3 |
| Appliances | Microwave, Refrigerator, Stove, Water Purifier |
| Architectural Style | Bungalow |
| Basement Development | Unfinished |
| Basement Type | Partial (unfinished) |
| Construction Material | Concrete Block, Concrete Walls, Wood Frame |
| Construction Style Attachment | Detached |
| Cooling Type | None |
| Exterior Finish | Concrete, Wood |
| Fire Protection | Smoke Detectors |
| Fixture | Ceiling Fans |
| Heating Type | Baseboard Heaters |
| Stories Total | 1 |
| Size Interior | 700 Sqft |
| Type | House |
| Utility Water | Lake/river Water Intake |
Land
| Access Type | Road Access |
| Acreage | No |
| Land Amenities | Airport, Beach, Golf Nearby, Hospital, Marina, Place Of Worship |
| Sewer | Septic System |
| Size Frontage | 140 Ft |
| Size Total Text | 1/2 - 1.99 Acres |
| Surface Water | Lake |
| Zoning Description | Wf1 |
Rooms
| Level | Type | Length | Width | Dimensions |
|---|---|---|---|---|
| Main Level | 3pc Bathroom | Measurements not available | ||
| Main Level | Bedroom | 9'5'' x 7'6'' | ||
| Main Level | Bedroom | 9'5'' x 7'7'' | ||
| Main Level | Primary Bedroom | 9'8'' x 7'9'' | ||
| Main Level | Kitchen | 13'9'' x 7'8'' | ||
| Main Level | Dining Room | 13'1'' x 7'8'' | ||
| Main Level | Living Room | 15'5'' x 9'1'' |
Utilities
| Electricity | Available |
| Telephone | Available |
https://www.realtor.ca/real-estate/27053030/3-macey-drive-whitestone
Interested?
Contact us for more information





















































