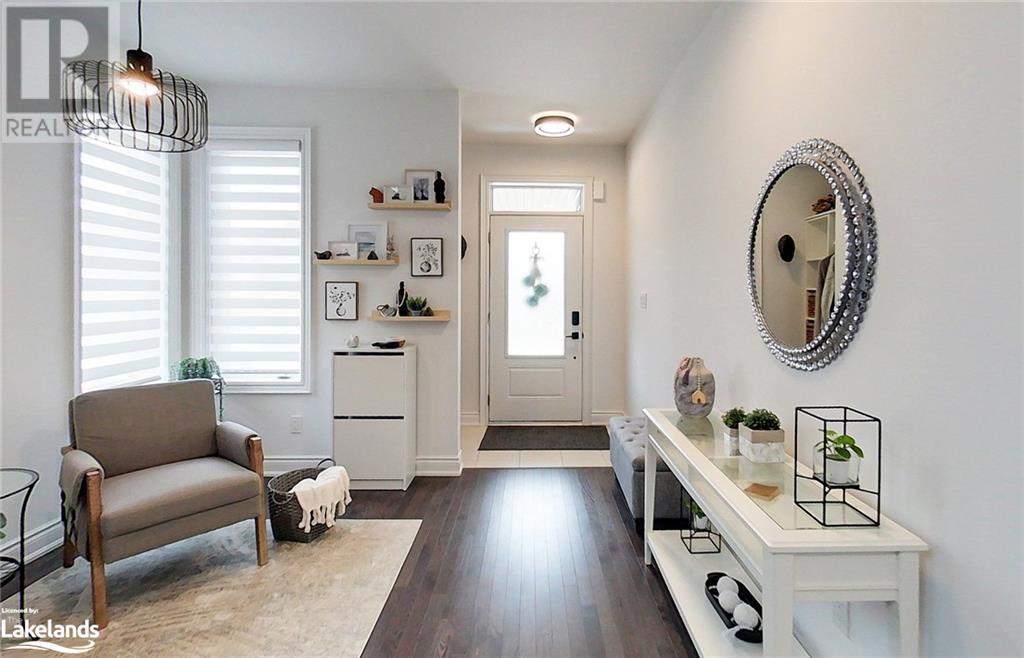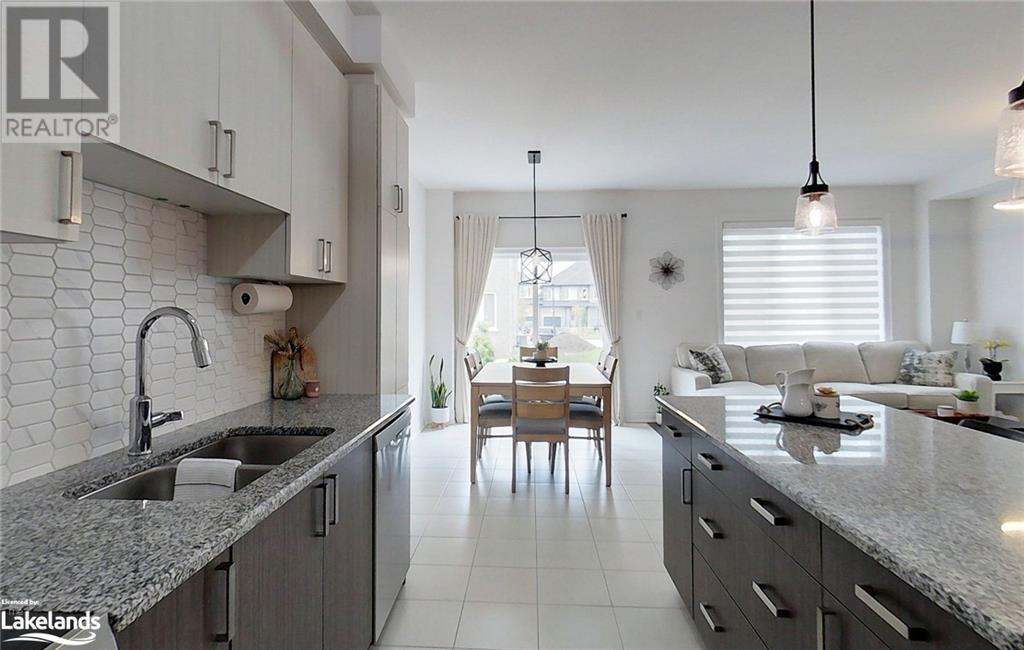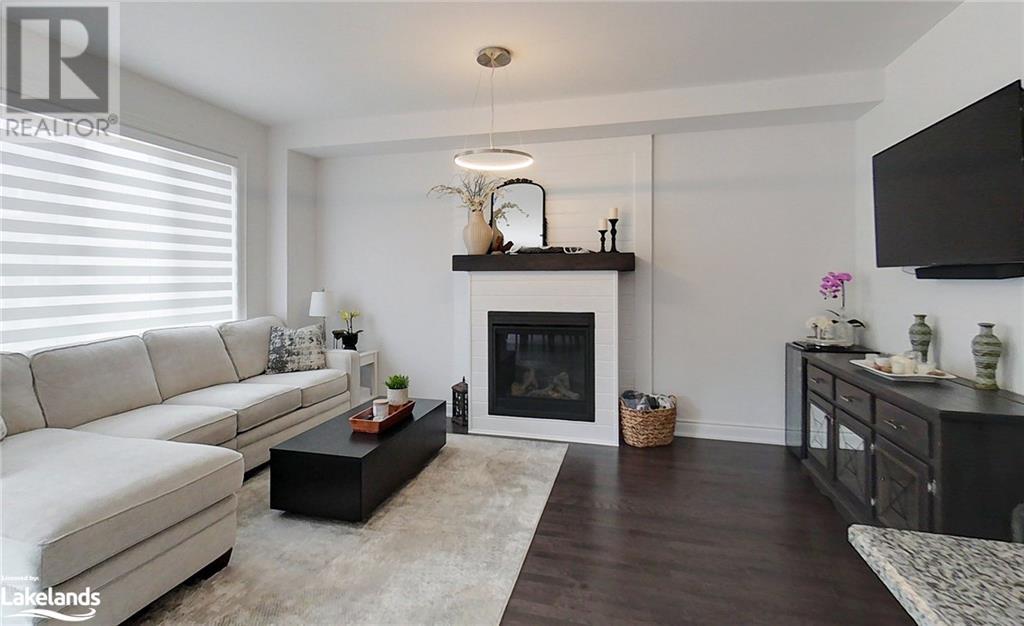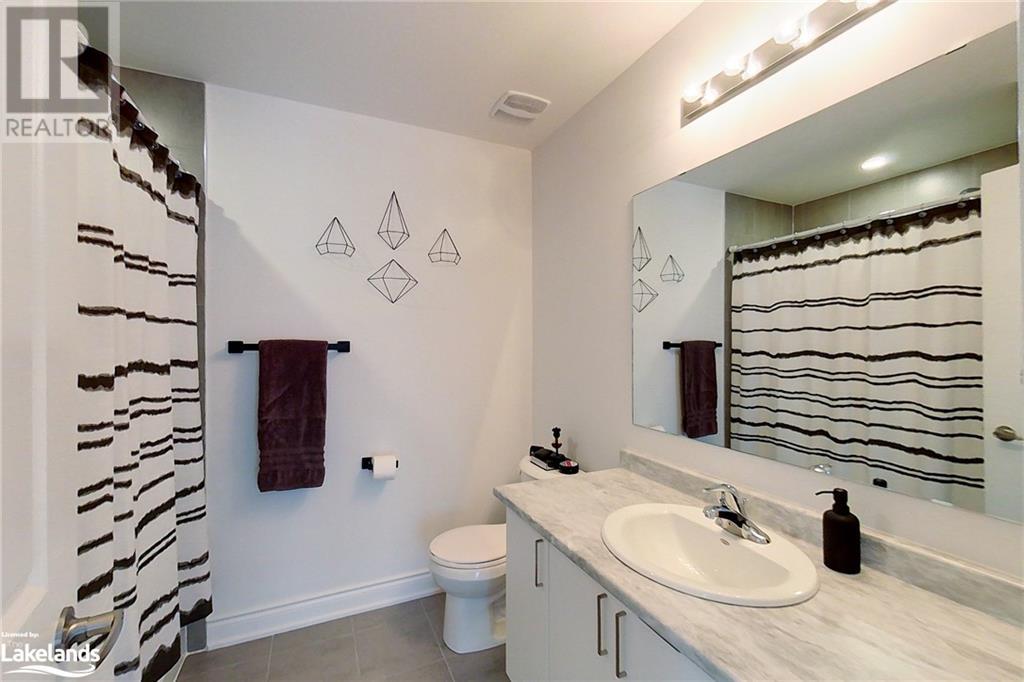3 Bedroom
3 Bathroom
1876 sqft
2 Level
Fireplace
Central Air Conditioning
Forced Air, Hot Water Radiator Heat
$719,900
Welcome to an absolute immaculate end unit townhouse nestled within the Wasaga Sands community minutes from the beach and walking trails. This less than a year old property holds 3 bedrooms and 3 bathrooms with an open bright concept featuring plenty of upgrades like hardwood flooring, cozy fireplace, and granite countertops. The redesigned kitchen boasts an open work island and breakfast area, added pantry, and top-end appliances with convection microwave. BBQ lovers will enjoy the convenience of hooking up to the ready use gas line. Blue Mountain is 20 minutes away and snowmobile trials close by. Do not miss out on this one of a kind gem! Quick closing available! (id:51398)
Property Details
|
MLS® Number
|
40660654 |
|
Property Type
|
Single Family |
|
Amenities Near By
|
Beach, Golf Nearby, Park, Schools, Shopping, Ski Area |
|
Communication Type
|
Fiber |
|
Community Features
|
Community Centre, School Bus |
|
Features
|
Paved Driveway, Sump Pump |
|
Parking Space Total
|
3 |
Building
|
Bathroom Total
|
3 |
|
Bedrooms Above Ground
|
3 |
|
Bedrooms Total
|
3 |
|
Appliances
|
Dishwasher, Dryer, Microwave, Refrigerator, Stove, Washer, Window Coverings |
|
Architectural Style
|
2 Level |
|
Basement Development
|
Unfinished |
|
Basement Type
|
Full (unfinished) |
|
Constructed Date
|
2023 |
|
Construction Style Attachment
|
Attached |
|
Cooling Type
|
Central Air Conditioning |
|
Exterior Finish
|
Brick |
|
Fire Protection
|
Smoke Detectors |
|
Fireplace Fuel
|
Electric |
|
Fireplace Present
|
Yes |
|
Fireplace Total
|
1 |
|
Fireplace Type
|
Other - See Remarks |
|
Foundation Type
|
Poured Concrete |
|
Half Bath Total
|
1 |
|
Heating Type
|
Forced Air, Hot Water Radiator Heat |
|
Stories Total
|
2 |
|
Size Interior
|
1876 Sqft |
|
Type
|
Row / Townhouse |
|
Utility Water
|
Municipal Water |
Parking
Land
|
Access Type
|
Road Access |
|
Acreage
|
No |
|
Land Amenities
|
Beach, Golf Nearby, Park, Schools, Shopping, Ski Area |
|
Sewer
|
Municipal Sewage System |
|
Size Depth
|
101 Ft |
|
Size Frontage
|
35 Ft |
|
Size Total Text
|
Under 1/2 Acre |
|
Zoning Description
|
R3h |
Rooms
| Level |
Type |
Length |
Width |
Dimensions |
|
Second Level |
Bedroom |
|
|
9'5'' x 11'4'' |
|
Second Level |
Bedroom |
|
|
10'2'' x 14'0'' |
|
Second Level |
3pc Bathroom |
|
|
7'6'' x 6'0'' |
|
Second Level |
Laundry Room |
|
|
5'0'' x 6'0'' |
|
Second Level |
Full Bathroom |
|
|
14'0'' x 8'0'' |
|
Second Level |
Primary Bedroom |
|
|
16'0'' x 12'8'' |
|
Main Level |
Bonus Room |
|
|
11'1'' x 12'0'' |
|
Main Level |
Mud Room |
|
|
6'2'' x 5'6'' |
|
Main Level |
2pc Bathroom |
|
|
7'0'' x 3'6'' |
|
Main Level |
Great Room |
|
|
11'7'' x 16'6'' |
|
Main Level |
Breakfast |
|
|
8'4'' x 12'0'' |
|
Main Level |
Kitchen |
|
|
12'6'' x 8'4'' |
Utilities
|
Electricity
|
Available |
|
Natural Gas
|
Available |
|
Telephone
|
Available |
https://www.realtor.ca/real-estate/27522767/30-autumn-drive-wasaga-beach







































