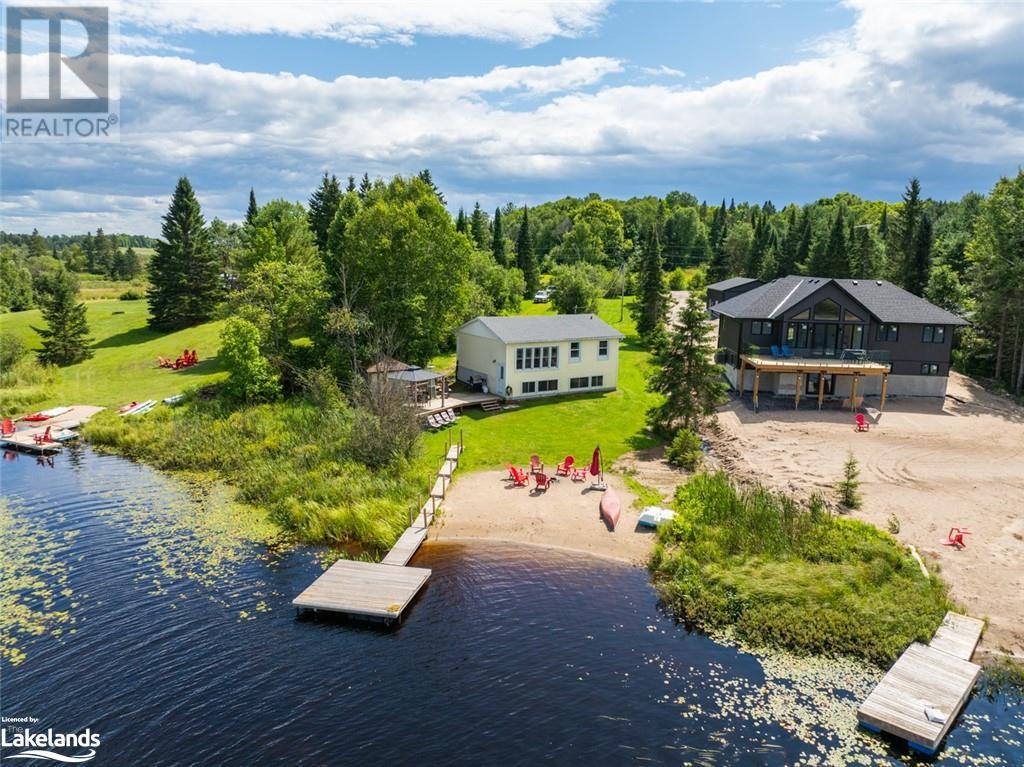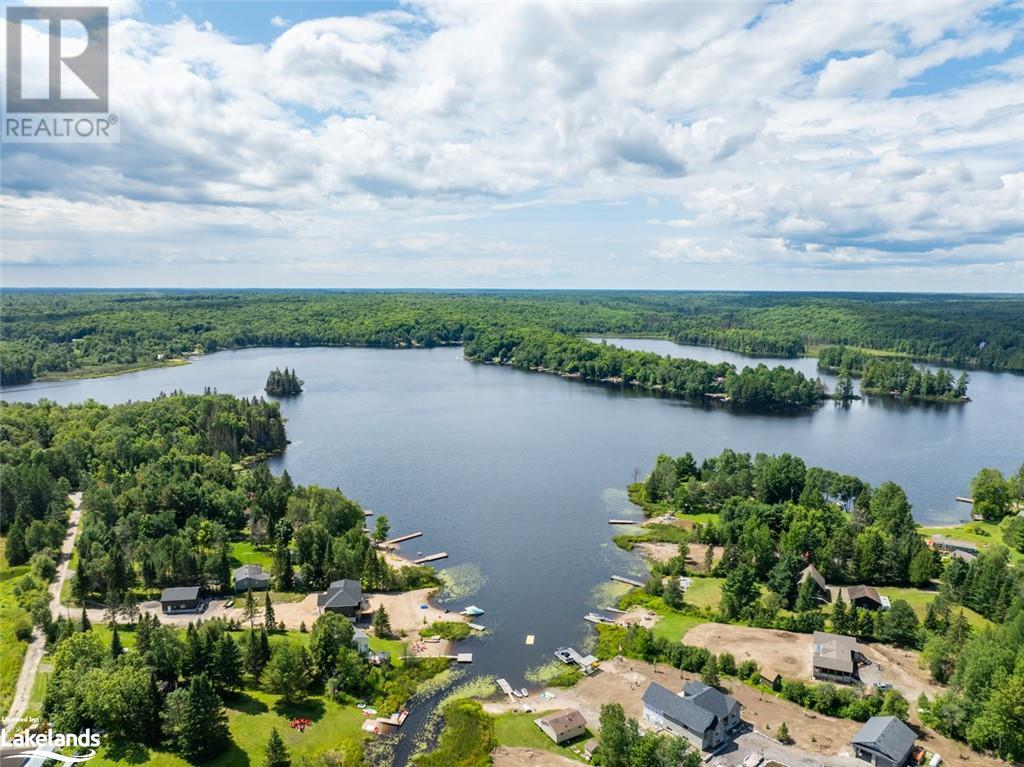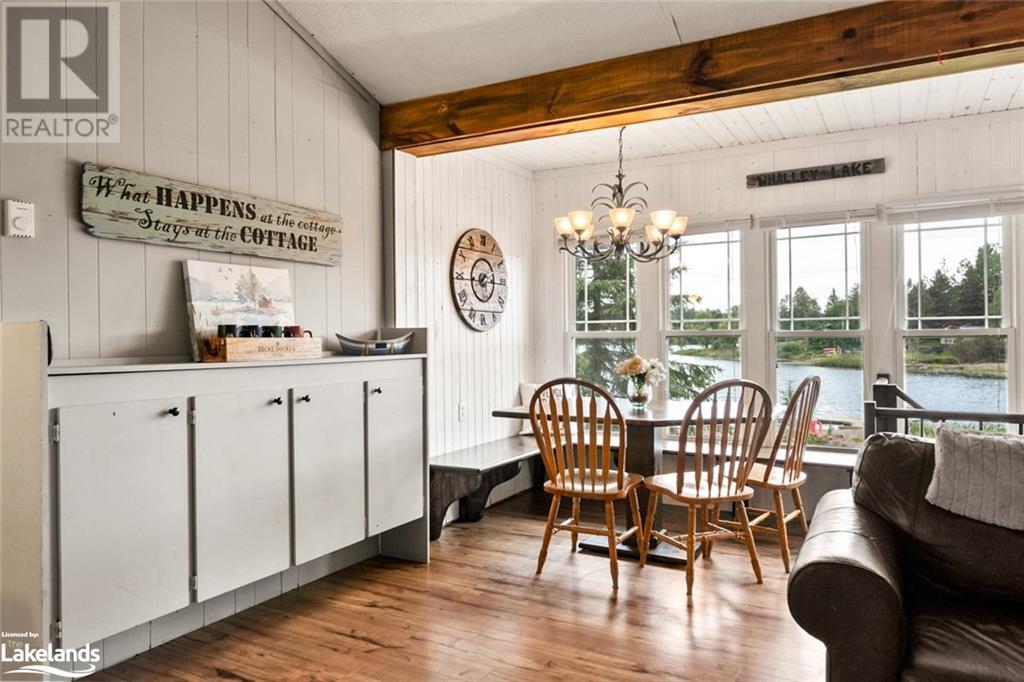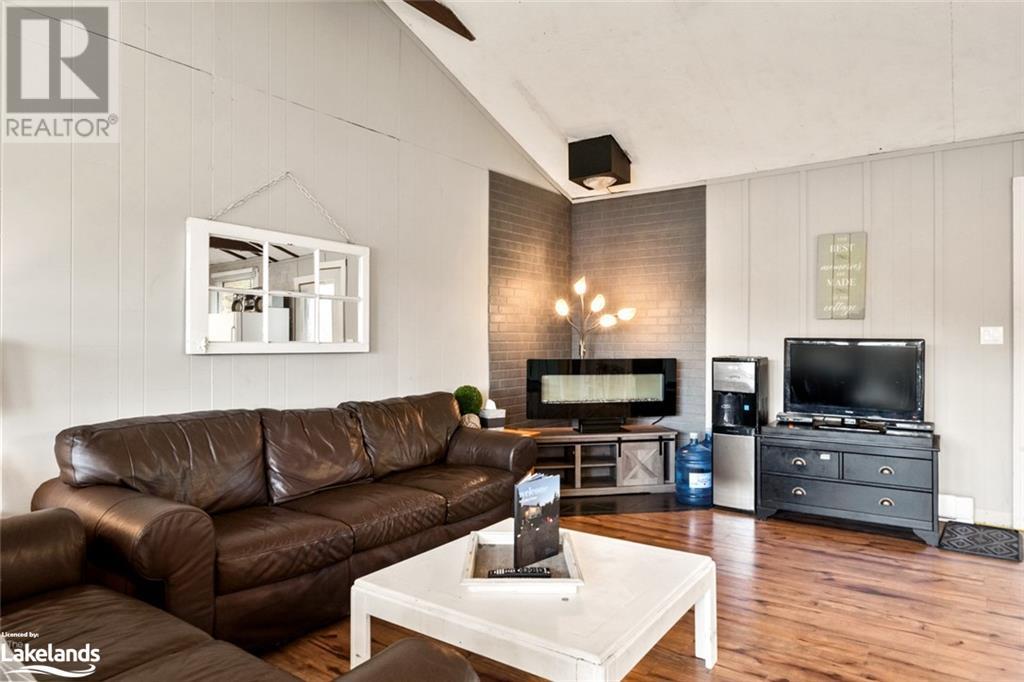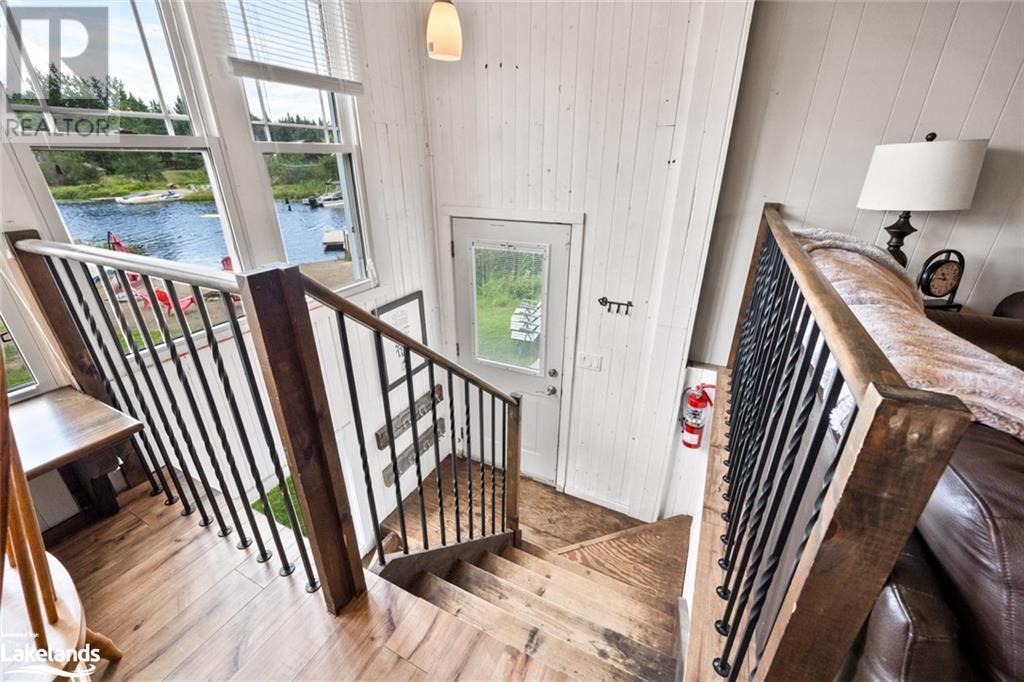3 Bedroom
1 Bathroom
1450 sqft
Raised Bungalow
Fireplace
None
Baseboard Heaters
Waterfront
$699,000
Escape to your own slice of paradise with this well-kept 3-bedroom, 1-bathroom cottage, with a full lower level, perfectly situated on the shores of Whalley Lake. This inviting property features a sand beach for easy water entry, a cozy fire pit for evenings under the stars, and ample open space at the back, ideal for children’s play and family gatherings. Enjoy breathtaking western sunset views right from your cottage and the convenience of easy access off Highway 124. Whether you’re seeking a tranquil retreat or an active lakeside lifestyle, this cottage offers the perfect blend of relaxation and recreation. Don’t miss out on this exceptional opportunity to own a piece of waterfront heaven! Contact today to schedule a viewing! (id:51398)
Property Details
|
MLS® Number
|
40627742 |
|
Property Type
|
Single Family |
|
Amenities Near By
|
Beach |
|
Features
|
Country Residential |
|
Parking Space Total
|
10 |
|
View Type
|
Lake View |
|
Water Front Name
|
Whalley Lake |
|
Water Front Type
|
Waterfront |
Building
|
Bathroom Total
|
1 |
|
Bedrooms Above Ground
|
3 |
|
Bedrooms Total
|
3 |
|
Appliances
|
Dryer, Microwave, Refrigerator, Stove, Washer |
|
Architectural Style
|
Raised Bungalow |
|
Basement Development
|
Finished |
|
Basement Type
|
Full (finished) |
|
Constructed Date
|
1974 |
|
Construction Style Attachment
|
Detached |
|
Cooling Type
|
None |
|
Exterior Finish
|
Vinyl Siding |
|
Fireplace Fuel
|
Electric |
|
Fireplace Present
|
Yes |
|
Fireplace Total
|
1 |
|
Fireplace Type
|
Other - See Remarks |
|
Fixture
|
Ceiling Fans |
|
Foundation Type
|
Block |
|
Heating Fuel
|
Electric |
|
Heating Type
|
Baseboard Heaters |
|
Stories Total
|
1 |
|
Size Interior
|
1450 Sqft |
|
Type
|
House |
|
Utility Water
|
Lake/river Water Intake |
Land
|
Access Type
|
Road Access |
|
Acreage
|
No |
|
Land Amenities
|
Beach |
|
Sewer
|
Septic System |
|
Size Frontage
|
67 Ft |
|
Size Irregular
|
0.55 |
|
Size Total
|
0.55 Ac|1/2 - 1.99 Acres |
|
Size Total Text
|
0.55 Ac|1/2 - 1.99 Acres |
|
Surface Water
|
Lake |
|
Zoning Description
|
Rs |
Rooms
| Level |
Type |
Length |
Width |
Dimensions |
|
Basement |
Family Room |
|
|
22'9'' x 11'1'' |
|
Basement |
Utility Room |
|
|
10'3'' x 11'1'' |
|
Basement |
Bonus Room |
|
|
10'8'' x 12'2'' |
|
Main Level |
Bedroom |
|
|
12'2'' x 7'6'' |
|
Main Level |
Bedroom |
|
|
8'6'' x 12'0'' |
|
Main Level |
Bedroom |
|
|
7'7'' x 9'5'' |
|
Main Level |
3pc Bathroom |
|
|
4'10'' x 6'4'' |
|
Main Level |
Living Room |
|
|
14'9'' x 16'8'' |
|
Main Level |
Dining Room |
|
|
7'8'' x 5'11'' |
|
Main Level |
Kitchen |
|
|
8'5'' x 10'11'' |
Utilities
https://www.realtor.ca/real-estate/27254455/30-forestwood-lane-magnetawan

