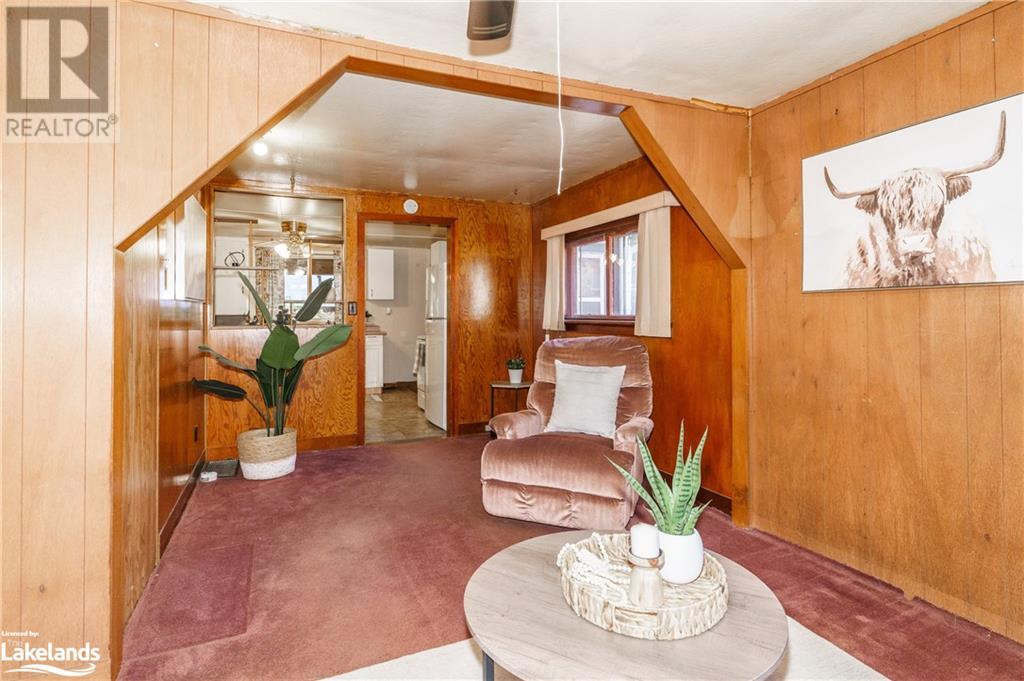31 Hilltop Drive Huntsville, Ontario P1H 1C5
2 Bedroom
1 Bathroom
790 sqft
Bungalow
None
Forced Air
$425,000
Compare what’s on the market in this price range and then call me. This 2-bedroom bungalow is absolutely perfect for a young couple starting out or for a senior. Hilltop Drive offers a perfect location. From your front door, walk to the hospital, dentist office, pharmacy, coffee shop, dining and a public school. The home features a large eat-in kitchen, screened in porch, oversized shed/workshop and an amazing back yard. For a couple starting out, this sale will include some furniture as well as a fridge, stove, dishwasher and washer. Clothes line still exists for drying! Don't miss out on this little gem. (id:51398)
Property Details
| MLS® Number | 40665616 |
| Property Type | Single Family |
| Amenities Near By | Beach, Golf Nearby, Hospital, Marina, Place Of Worship, Playground, Schools |
| Community Features | School Bus |
| Parking Space Total | 2 |
Building
| Bathroom Total | 1 |
| Bedrooms Above Ground | 2 |
| Bedrooms Total | 2 |
| Appliances | Dishwasher, Refrigerator, Stove, Washer |
| Architectural Style | Bungalow |
| Basement Development | Unfinished |
| Basement Type | Full (unfinished) |
| Construction Style Attachment | Detached |
| Cooling Type | None |
| Exterior Finish | Aluminum Siding |
| Fixture | Ceiling Fans |
| Heating Fuel | Natural Gas |
| Heating Type | Forced Air |
| Stories Total | 1 |
| Size Interior | 790 Sqft |
| Type | House |
| Utility Water | Municipal Water |
Land
| Acreage | No |
| Land Amenities | Beach, Golf Nearby, Hospital, Marina, Place Of Worship, Playground, Schools |
| Sewer | Municipal Sewage System |
| Size Depth | 160 Ft |
| Size Frontage | 75 Ft |
| Size Total Text | Under 1/2 Acre |
| Zoning Description | Ur1 |
Rooms
| Level | Type | Length | Width | Dimensions |
|---|---|---|---|---|
| Main Level | 4pc Bathroom | Measurements not available | ||
| Main Level | Bedroom | 8'4'' x 10'6'' | ||
| Main Level | Bedroom | 8'3'' x 12'0'' | ||
| Main Level | Laundry Room | 6'2'' x 7'5'' | ||
| Main Level | Living Room | 17'0'' x 9'0'' | ||
| Main Level | Kitchen | 12'0'' x 13'6'' |
https://www.realtor.ca/real-estate/27556461/31-hilltop-drive-huntsville
Interested?
Contact us for more information























