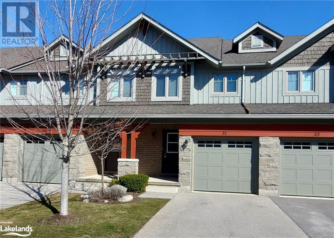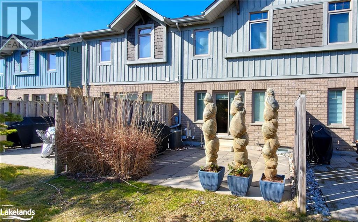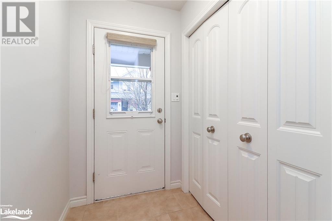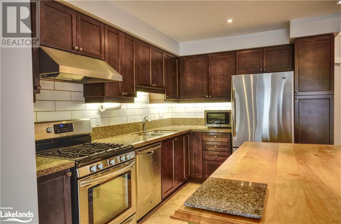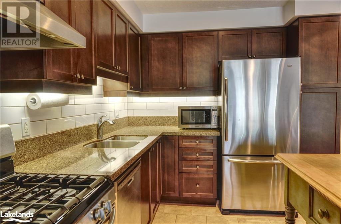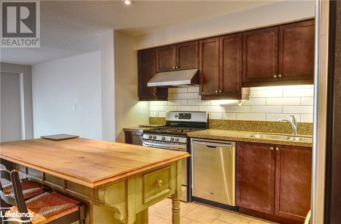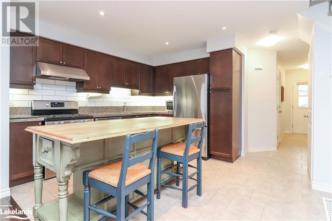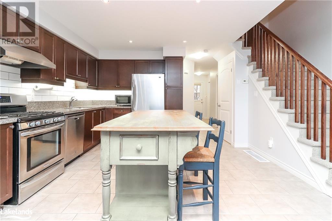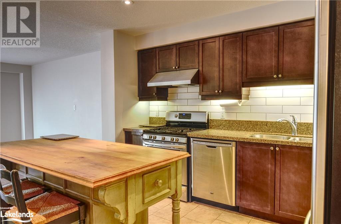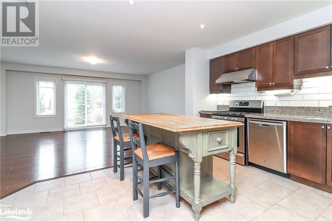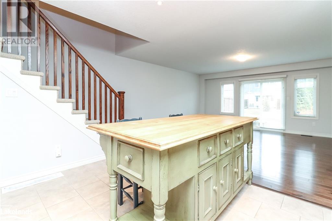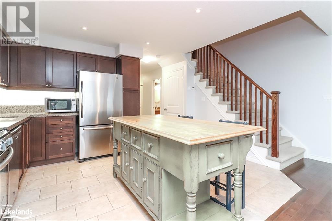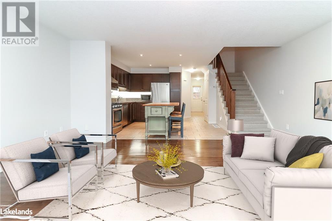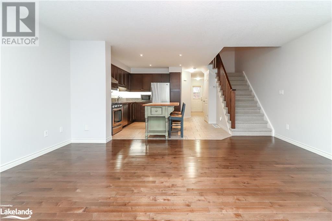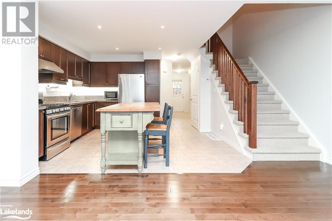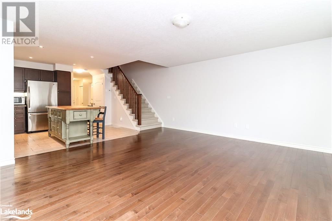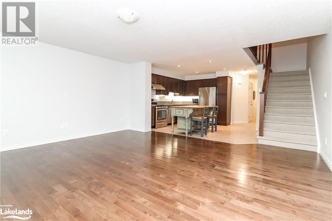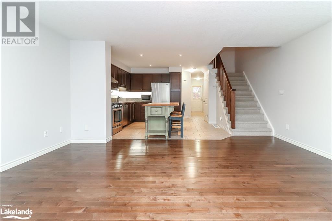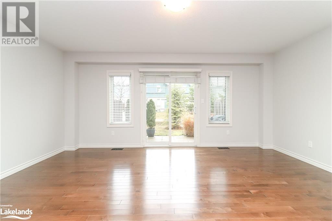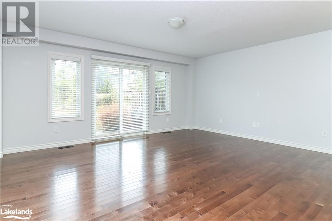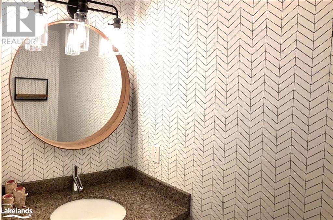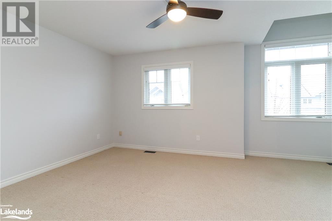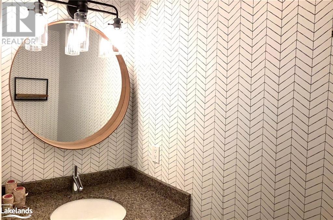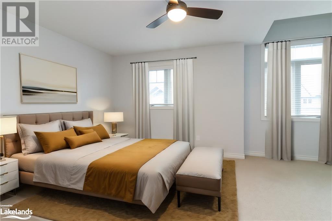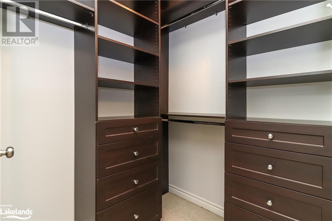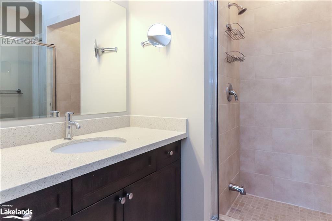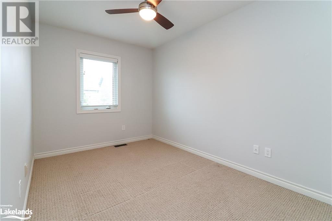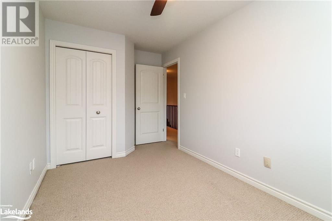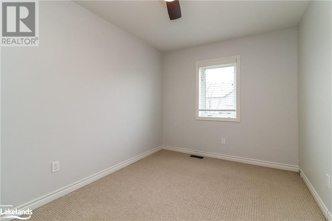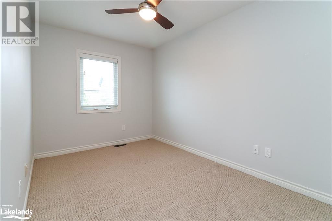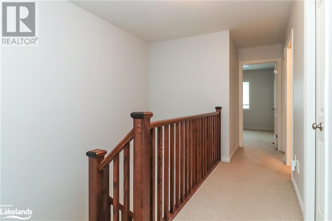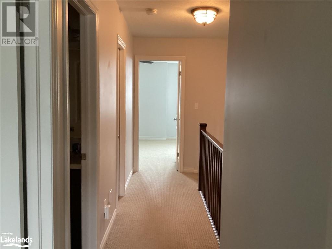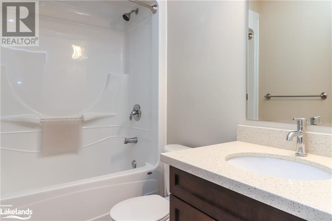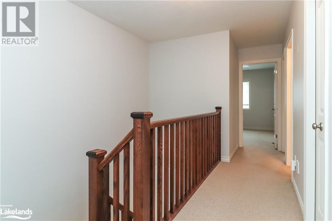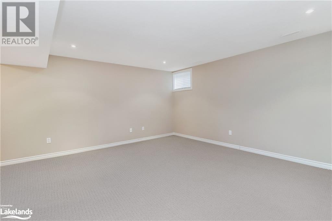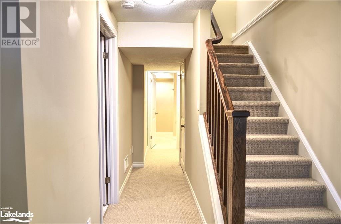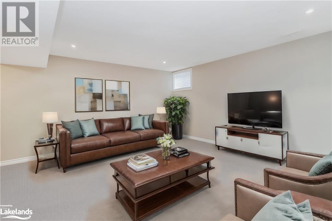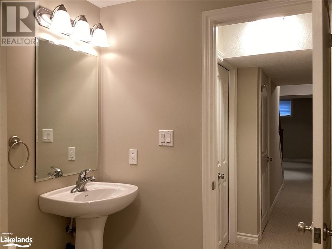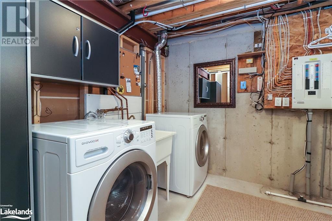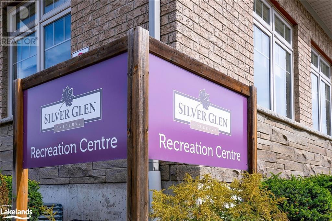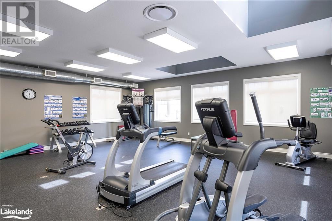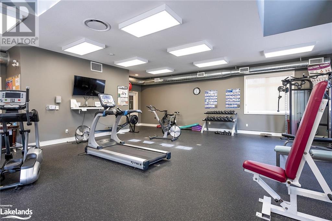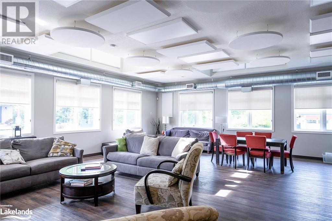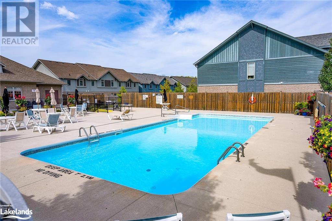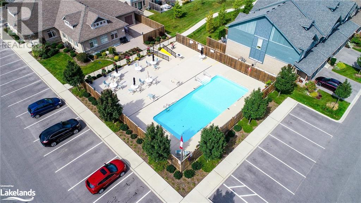31 Silver Glen Boulevard Collingwood, Ontario L9Y 0G9
$795,000Maintenance, Landscaping
$376 Monthly
Maintenance, Landscaping
$376 MonthlyImmaculate 3 bedroom, 4 bathroom spacious townhome in Silver Glen Preserve. Great location just minutes to area activities including golf, hiking, cycling, skiing and the beaches of Georgian Bay. Boasting open concept design, kitchen with moveable island, gas stove, quartz countertops, stainless steel appliances, glass doors to private outdoor patio, master bedroom with ensuite, finished lower level with family room, 3 piece bathroom and laundry. Economical living with gas heat and reasonable condo fees. On site facilities include an outdoor swimming pool, club house for socializing, exercise room and sauna. Perfect as a weekend retreat or for full time living. Call now for a tour. You'll be impressed! (id:51398)
Open House
This property has open houses!
1:00 pm
Ends at:3:00 pm
Property Details
| MLS® Number | 40552177 |
| Property Type | Single Family |
| Amenities Near By | Schools, Shopping, Ski Area |
| Communication Type | High Speed Internet |
| Community Features | Community Centre |
| Equipment Type | Water Heater |
| Features | Cul-de-sac, Balcony, Paved Driveway, Recreational |
| Parking Space Total | 2 |
| Pool Type | Inground Pool |
| Rental Equipment Type | Water Heater |
Building
| Bathroom Total | 4 |
| Bedrooms Above Ground | 3 |
| Bedrooms Total | 3 |
| Amenities | Exercise Centre, Party Room |
| Appliances | Central Vacuum, Dishwasher, Dryer, Microwave, Refrigerator, Stove, Washer, Window Coverings, Garage Door Opener |
| Architectural Style | 2 Level |
| Basement Development | Finished |
| Basement Type | Full (finished) |
| Constructed Date | 2010 |
| Construction Material | Wood Frame |
| Construction Style Attachment | Attached |
| Cooling Type | Central Air Conditioning |
| Exterior Finish | Stone, Wood |
| Fire Protection | Smoke Detectors |
| Half Bath Total | 1 |
| Heating Fuel | Natural Gas |
| Heating Type | Forced Air |
| Stories Total | 2 |
| Size Interior | 2029 |
| Type | Row / Townhouse |
| Utility Water | Municipal Water |
Parking
| Attached Garage | |
| Visitor Parking |
Land
| Access Type | Road Access |
| Acreage | No |
| Land Amenities | Schools, Shopping, Ski Area |
| Landscape Features | Landscaped |
| Sewer | Municipal Sewage System |
| Zoning Description | R3-21 |
Rooms
| Level | Type | Length | Width | Dimensions |
|---|---|---|---|---|
| Second Level | 3pc Bathroom | '' | ||
| Second Level | 4pc Bathroom | Measurements not available | ||
| Second Level | Primary Bedroom | 14'10'' x 17'2'' | ||
| Second Level | Bedroom | 8'8'' x 11'3'' | ||
| Second Level | Bedroom | 8'2'' x 11'3'' | ||
| Lower Level | 3pc Bathroom | '' x '' | ||
| Lower Level | Recreation Room | 14'0'' x 16'6'' | ||
| Main Level | 2pc Bathroom | Measurements not available | ||
| Main Level | Kitchen | 11'7'' x 13'7'' | ||
| Main Level | Living Room | 15'6'' x 17'2'' |
Utilities
| Cable | Available |
| Electricity | Available |
| Natural Gas | Available |
| Telephone | Available |
https://www.realtor.ca/real-estate/26625951/31-silver-glen-boulevard-collingwood
Interested?
Contact us for more information
