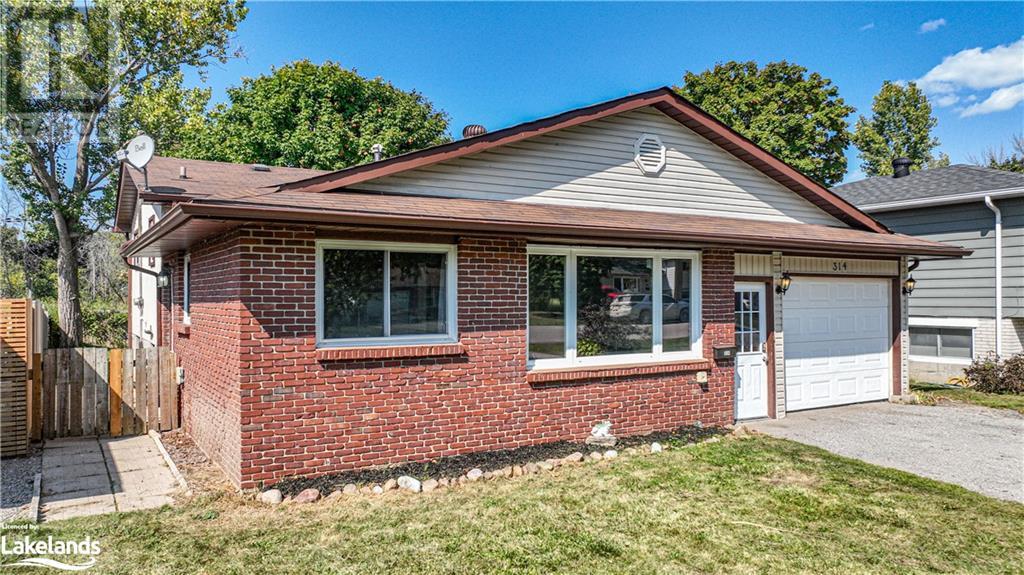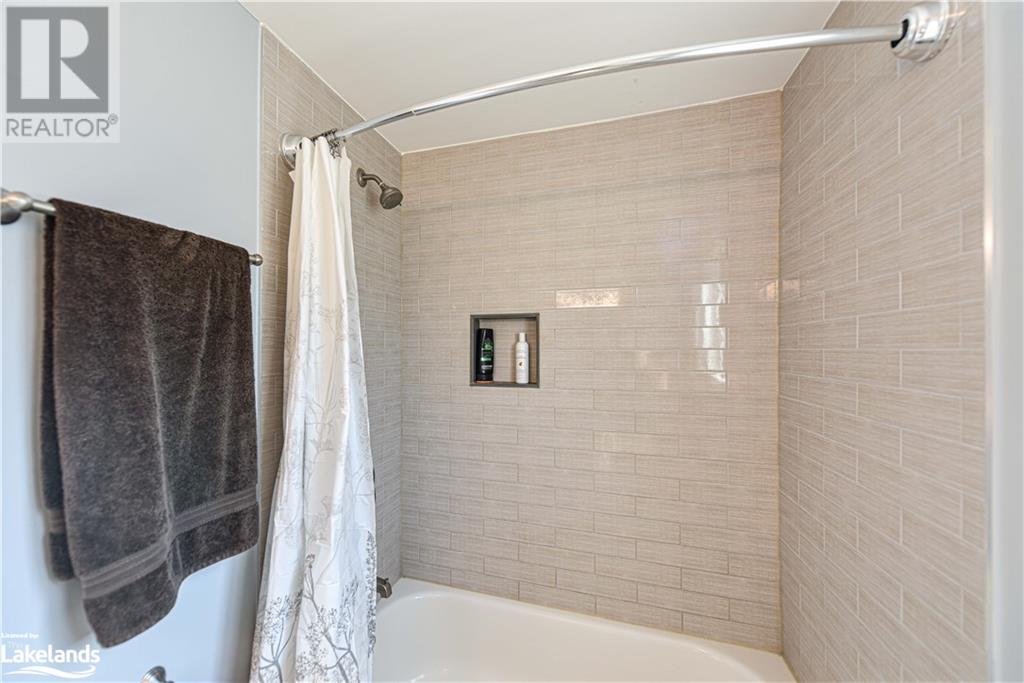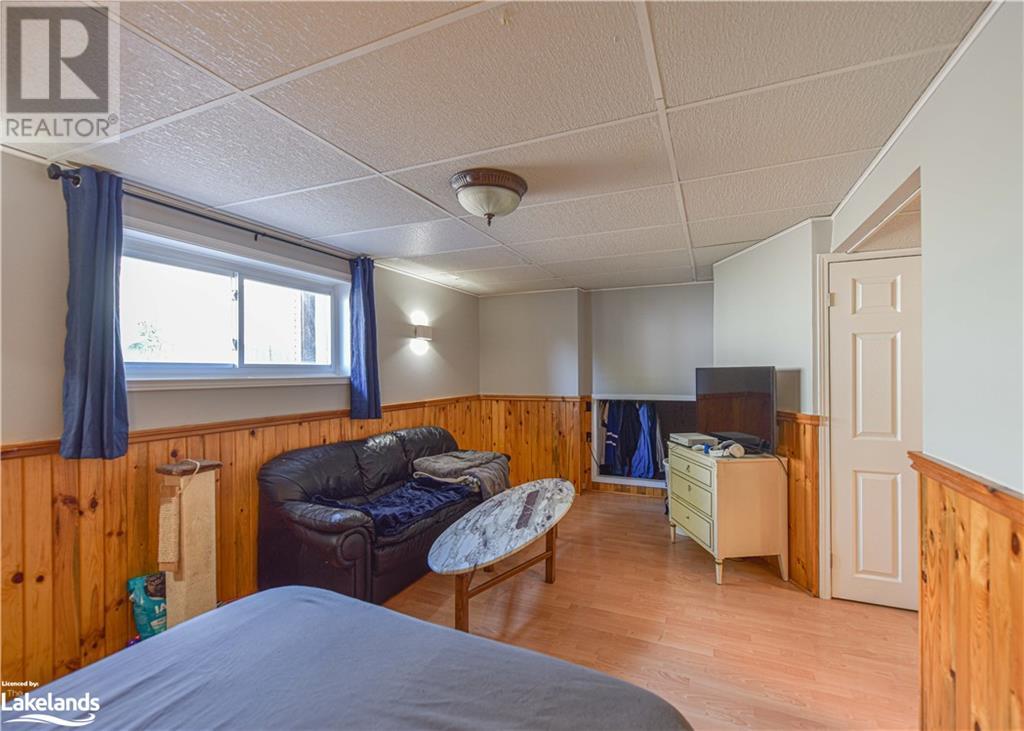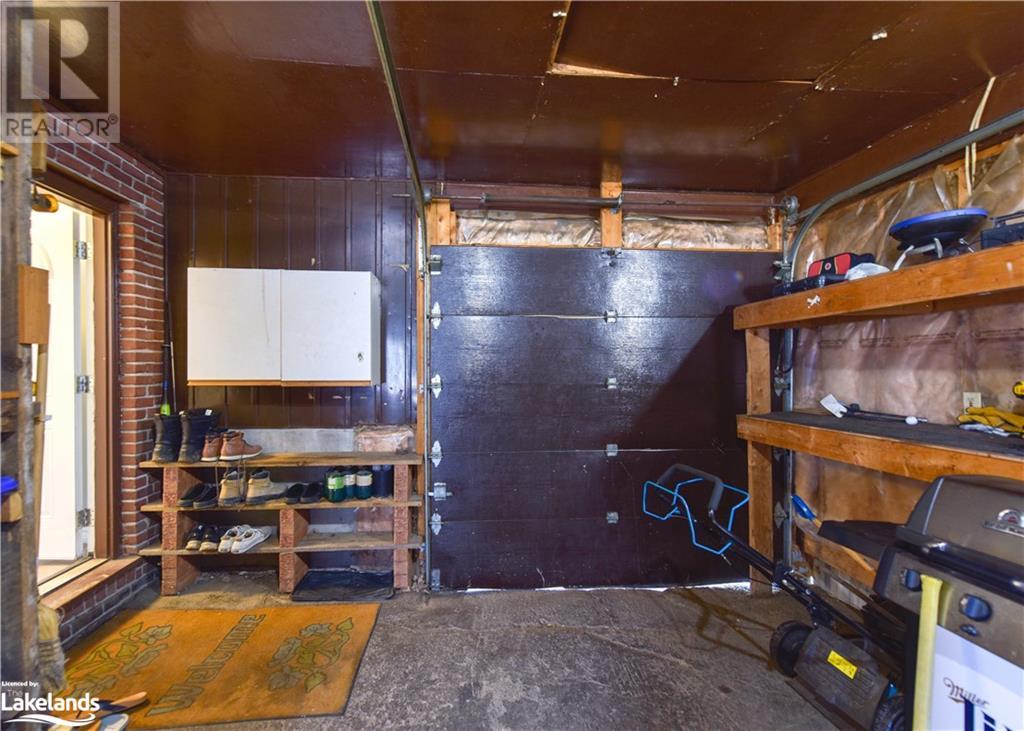3 Bedroom
2 Bathroom
1656 sqft
Central Air Conditioning
Forced Air
$599,900
Welcome to 314 Collins Drive. Conveniently located on Orillia's Bus route, Just a short walk to the Lightfoot trail system, Kitchener & Tudhope Park and the Public boat launch on the shores of Lake Simcoe! This home's layout provides a welcoming atmosphere with ample family/living space. The main level offers a bright living room and a spacious eat-in kitchen with walkout to the side yard. On the freshly painted second level you will find 3 bedrooms and a nicely updated, full, 4 piece bath. The basement has a family room (currently used a a 4th bedroom), laundry room, recently remodeled 3 piece bath with tiled shower and ample storage area in the crawl space. The single car garage has double pull thru doors for convenient backyard access as well as inside entry. 2 paved driveway spaces. Come see all this home has to offer. Flexible closing available. (id:51398)
Property Details
|
MLS® Number
|
40649625 |
|
Property Type
|
Single Family |
|
Amenities Near By
|
Beach, Park, Playground, Public Transit, Schools |
|
Communication Type
|
High Speed Internet |
|
Community Features
|
Community Centre |
|
Equipment Type
|
Water Heater |
|
Features
|
Cul-de-sac, Paved Driveway, Sump Pump |
|
Parking Space Total
|
5 |
|
Rental Equipment Type
|
Water Heater |
Building
|
Bathroom Total
|
2 |
|
Bedrooms Above Ground
|
3 |
|
Bedrooms Total
|
3 |
|
Appliances
|
Dishwasher, Dryer, Refrigerator, Stove, Washer |
|
Basement Development
|
Finished |
|
Basement Type
|
Partial (finished) |
|
Constructed Date
|
1969 |
|
Construction Style Attachment
|
Detached |
|
Cooling Type
|
Central Air Conditioning |
|
Exterior Finish
|
Brick, Vinyl Siding |
|
Foundation Type
|
Block |
|
Heating Fuel
|
Natural Gas |
|
Heating Type
|
Forced Air |
|
Size Interior
|
1656 Sqft |
|
Type
|
House |
|
Utility Water
|
Municipal Water |
Parking
Land
|
Access Type
|
Road Access, Highway Access |
|
Acreage
|
No |
|
Land Amenities
|
Beach, Park, Playground, Public Transit, Schools |
|
Sewer
|
Municipal Sewage System |
|
Size Depth
|
141 Ft |
|
Size Frontage
|
50 Ft |
|
Size Total Text
|
Under 1/2 Acre |
|
Zoning Description
|
R2 |
Rooms
| Level |
Type |
Length |
Width |
Dimensions |
|
Second Level |
4pc Bathroom |
|
|
9'1'' x 4'11'' |
|
Second Level |
Bedroom |
|
|
10'9'' x 9'2'' |
|
Second Level |
Bedroom |
|
|
9'7'' x 14'5'' |
|
Second Level |
Bedroom |
|
|
9'7'' x 9'11'' |
|
Basement |
3pc Bathroom |
|
|
4'9'' x 8'8'' |
|
Basement |
Family Room |
|
|
10'7'' x 18'7'' |
|
Main Level |
Eat In Kitchen |
|
|
19'2'' x 8'4'' |
|
Main Level |
Living Room |
|
|
11'6'' x 14'6'' |
|
Main Level |
Foyer |
|
|
4'3'' x 11'6'' |
Utilities
|
Cable
|
Available |
|
Electricity
|
Available |
|
Natural Gas
|
Available |
|
Telephone
|
Available |
https://www.realtor.ca/real-estate/27440350/314-collins-drive-orillia


















































