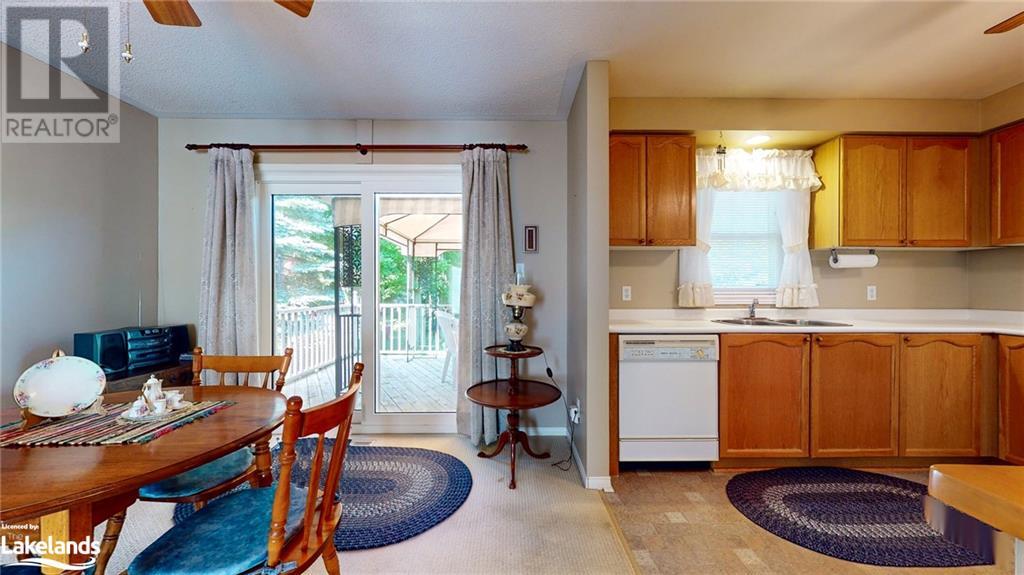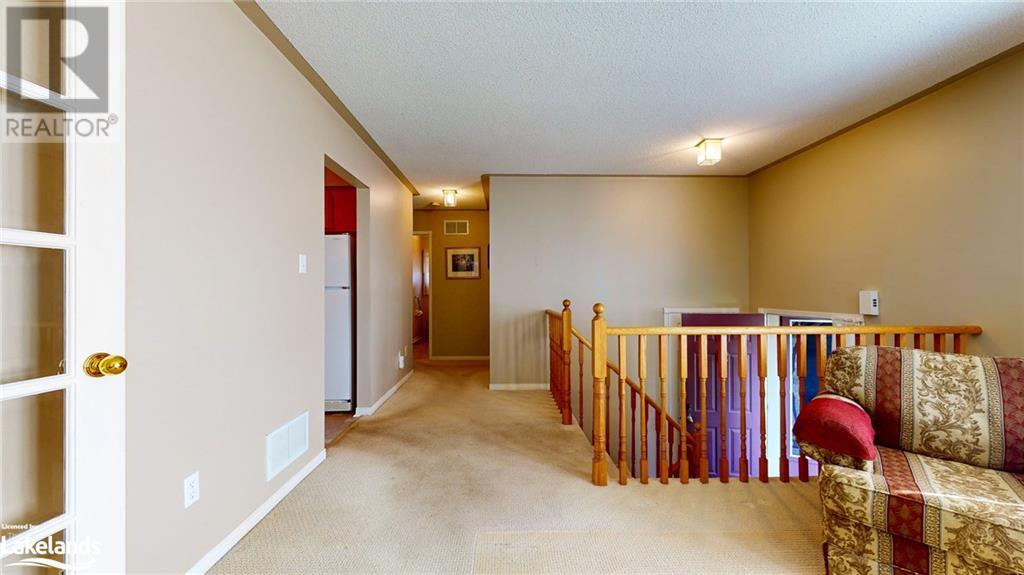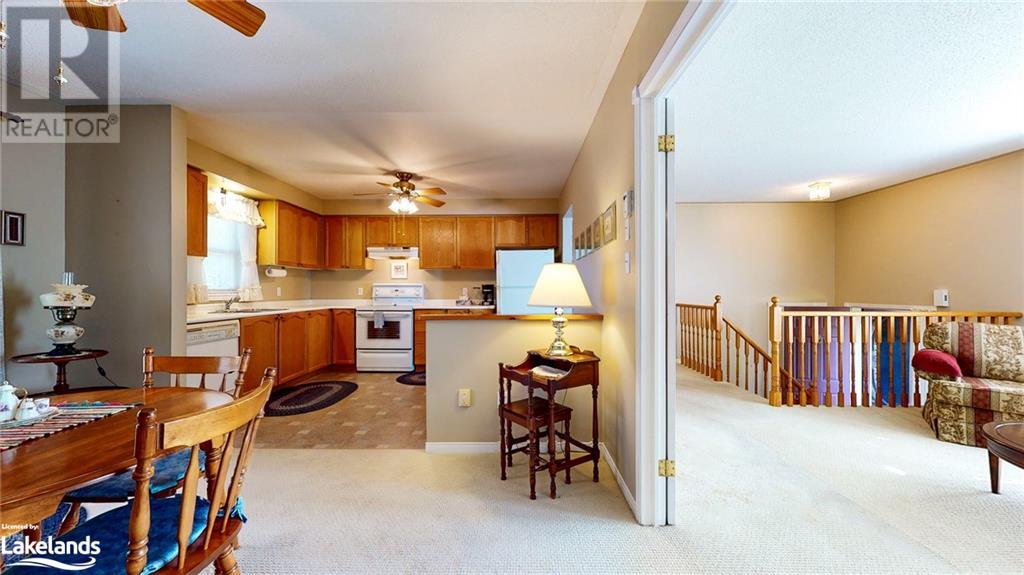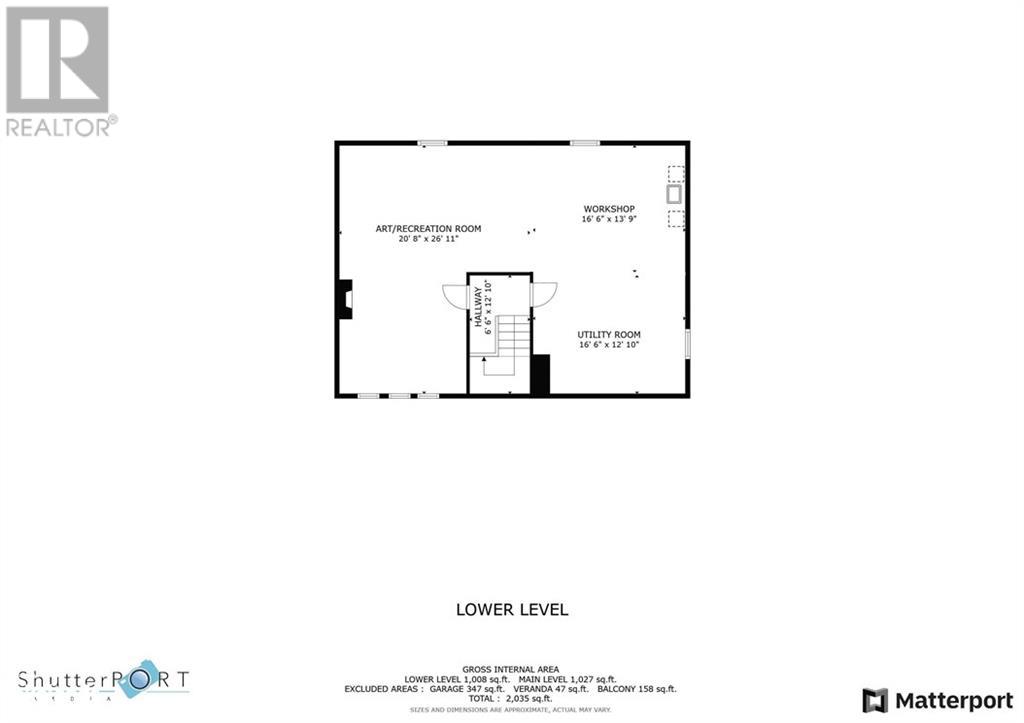2 Bedroom
1 Bathroom
1064 sqft
Raised Bungalow
Fireplace
Central Air Conditioning
Forced Air
Lawn Sprinkler
$634,500
Welcome to 32 Timberland Crescent – located on a quiet street in an area (known as Harbour Ridge) of well-kept homes situated on mature-treed and often very deep lots. This 1,064 sq. ft. Raised Bungalow is situated on a 52’ x 173’ lot that is serviced by municipal water, sewer, natural gas and an in-ground lawn sprinkler system. Trails and nature abound in this area of Town with access to over 2,000 acres of Provincially owned (and protected from Development) treed and wonderous wilderness, only minutes from the front door of your new home. This well-laid out main floor offers a nice sized (and very bright) living room; an open concept eat-in kitchen with adjoining dining room, 2 large bedrooms and a 4-pc. bathroom. The full, unfinished basement is pretty much a blank canvas awaiting your design and finishing touches. But the basement does offer a Recreation Room area (with gas fireplace), a laundry area, and a full bathroom rough-in too. Upgrades include an enclosed patio area at the front door (with inside entrance to the double car garage), newer sliding patio doors to a large, 12’ x 21’ deck overlooking the beautifully treed rear yard; gas furnace (2015), central air, and a gas fireplace in the basement. (id:51398)
Property Details
|
MLS® Number
|
40613497 |
|
Property Type
|
Single Family |
|
Amenities Near By
|
Playground |
|
Communication Type
|
High Speed Internet |
|
Community Features
|
Quiet Area, School Bus |
|
Equipment Type
|
Water Heater |
|
Features
|
Paved Driveway, Sump Pump |
|
Parking Space Total
|
4 |
|
Rental Equipment Type
|
Water Heater |
|
Structure
|
Shed |
Building
|
Bathroom Total
|
1 |
|
Bedrooms Above Ground
|
2 |
|
Bedrooms Total
|
2 |
|
Appliances
|
Dishwasher, Dryer, Refrigerator, Washer, Window Coverings, Garage Door Opener |
|
Architectural Style
|
Raised Bungalow |
|
Basement Development
|
Unfinished |
|
Basement Type
|
Full (unfinished) |
|
Constructed Date
|
1995 |
|
Construction Style Attachment
|
Detached |
|
Cooling Type
|
Central Air Conditioning |
|
Exterior Finish
|
Brick Veneer, Vinyl Siding |
|
Fire Protection
|
None |
|
Fireplace Present
|
Yes |
|
Fireplace Total
|
1 |
|
Heating Fuel
|
Natural Gas |
|
Heating Type
|
Forced Air |
|
Stories Total
|
1 |
|
Size Interior
|
1064 Sqft |
|
Type
|
House |
|
Utility Water
|
Municipal Water |
Parking
Land
|
Access Type
|
Road Access |
|
Acreage
|
No |
|
Land Amenities
|
Playground |
|
Landscape Features
|
Lawn Sprinkler |
|
Sewer
|
Sanitary Sewer |
|
Size Depth
|
173 Ft |
|
Size Frontage
|
52 Ft |
|
Size Total Text
|
Under 1/2 Acre |
|
Zoning Description
|
R1 - Residential Type 1 |
Rooms
| Level |
Type |
Length |
Width |
Dimensions |
|
Basement |
Laundry Room |
|
|
9'2'' x 9'1'' |
|
Basement |
Recreation Room |
|
|
13'4'' x 12'2'' |
|
Main Level |
4pc Bathroom |
|
|
Measurements not available |
|
Main Level |
Bedroom |
|
|
13'8'' x 9'4'' |
|
Main Level |
Primary Bedroom |
|
|
13'9'' x 10'0'' |
|
Main Level |
Kitchen |
|
|
12'5'' x 10'0'' |
|
Main Level |
Dining Room |
|
|
12'5'' x 10'3'' |
|
Main Level |
Living Room |
|
|
13'7'' x 13'3'' |
Utilities
|
Cable
|
Available |
|
Electricity
|
Available |
|
Natural Gas
|
Available |
|
Telephone
|
Available |
https://www.realtor.ca/real-estate/27105661/32-timberland-crescent-wasaga-beach





















































