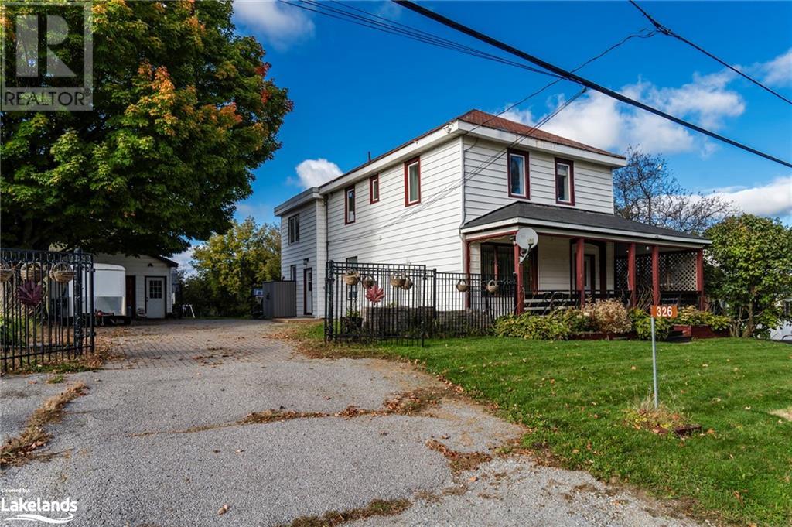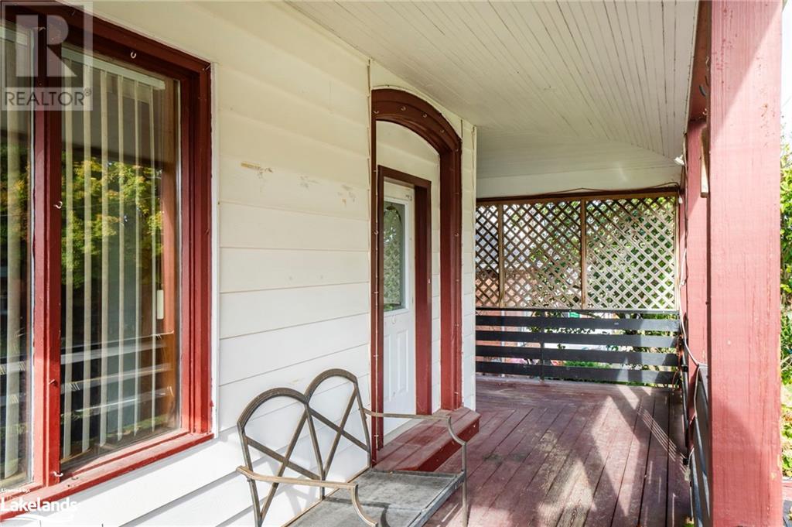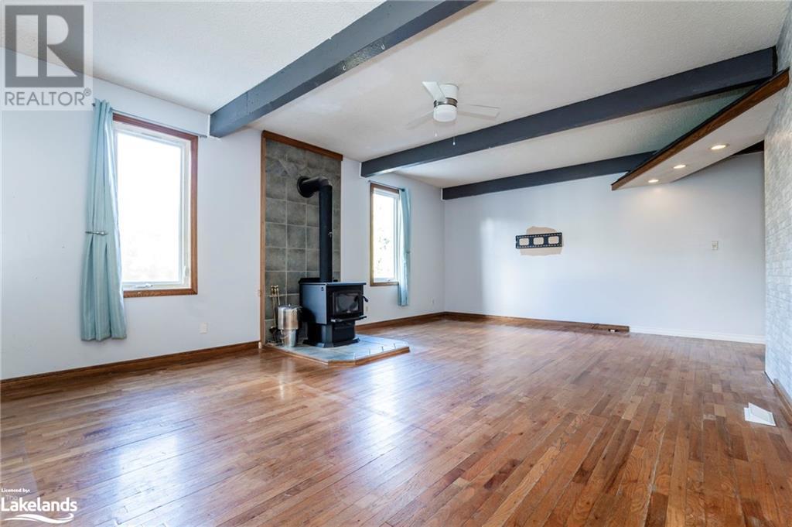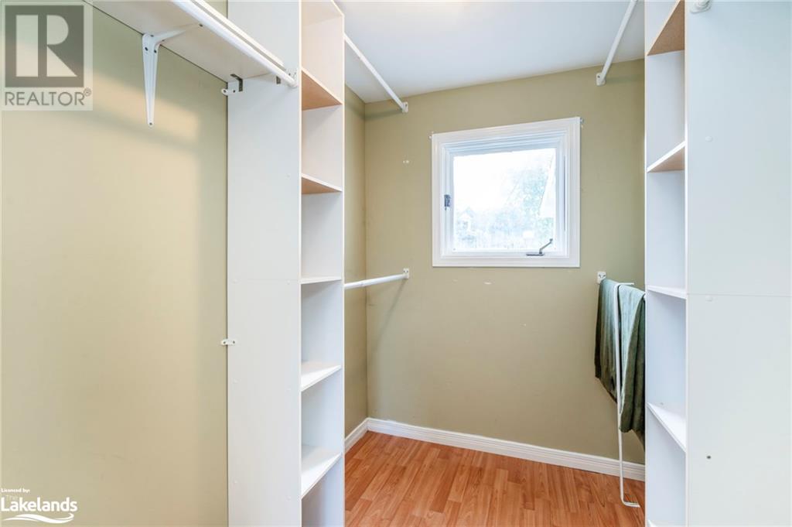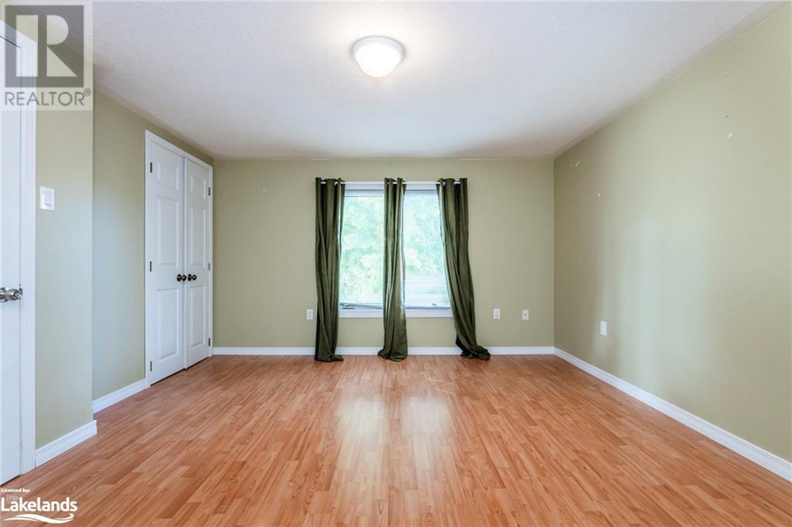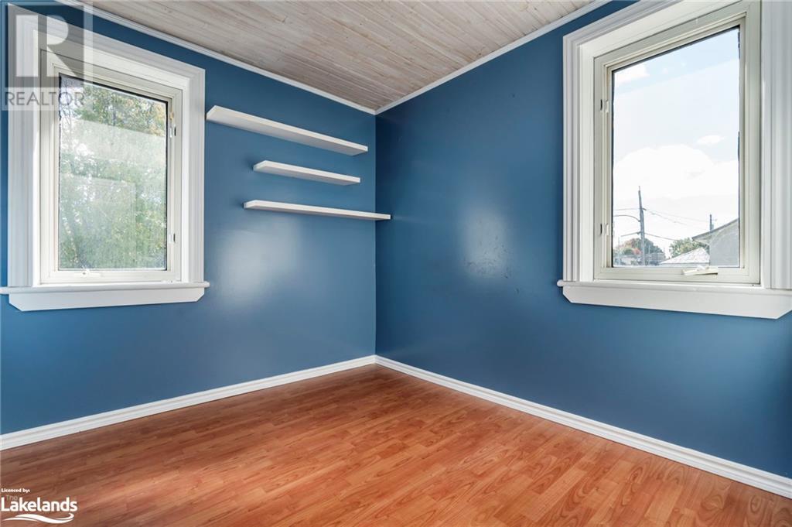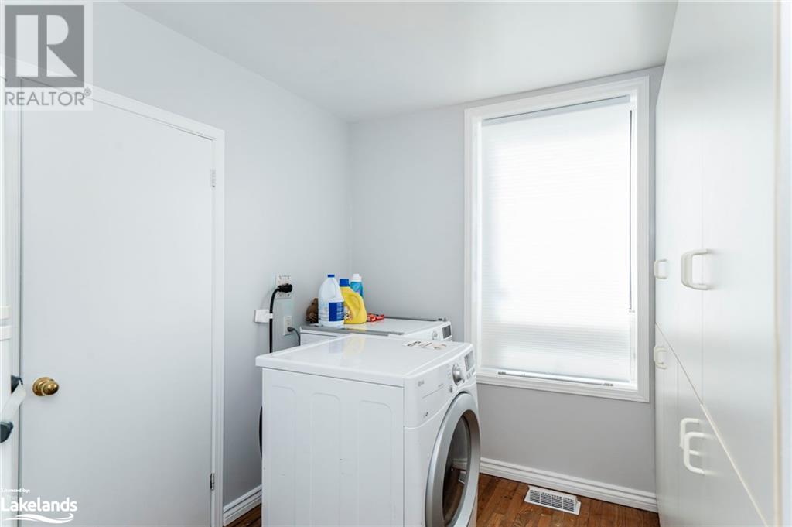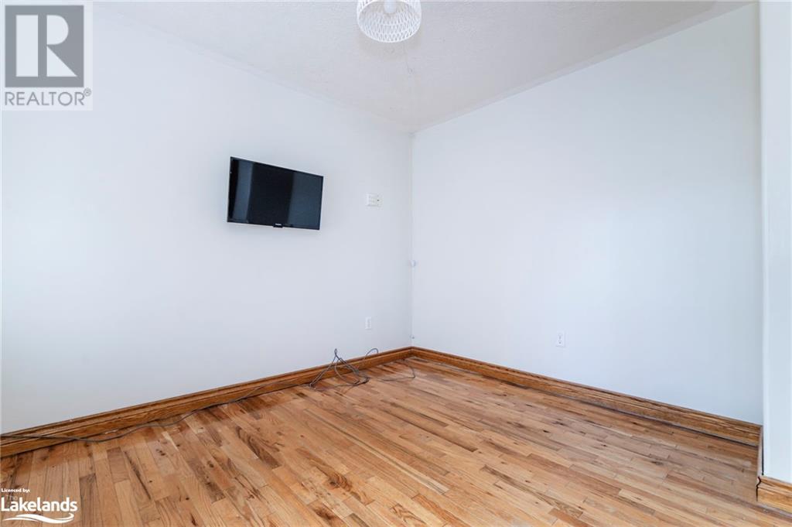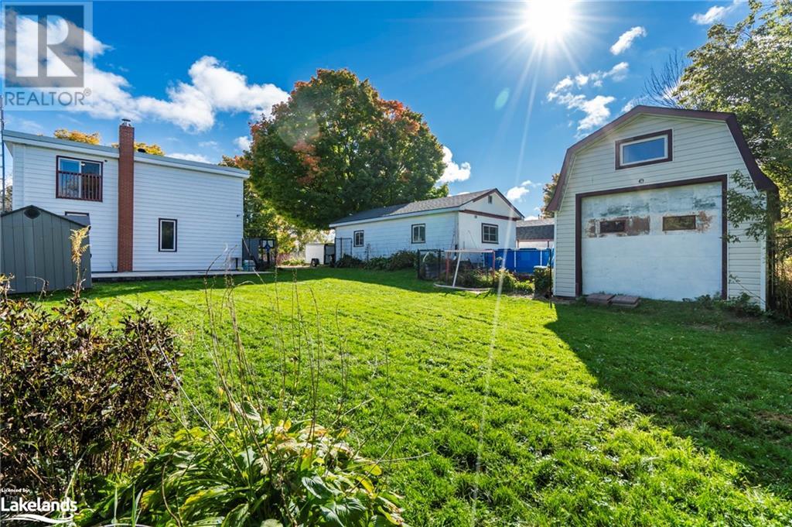6 Bedroom
2 Bathroom
2624 sqft
2 Level
Fireplace
Above Ground Pool
Central Air Conditioning
Forced Air
$699,990
Searching for a 6 bedroom, immediate possession home? Look no further! House has been completely repainted with all bedrooms are located on the second floor of this home along with a 4pc bath. If you require a bedroom on the main floor, you can turn the living room into one! Convenient main floor laundry, 4pc bath as well as a large family room with cozy wood burning fireplace (new in 2016) with new chimney & liner. Open kitchen and dining room with a patio door and front door to wrap-around deck is a great place to enjoy your morning coffee. Living room sits at the front of the home offering a quiet place to read or entertain away from the family room. There are two basement sections. One at the front of the home which is the original to the home and the other is at the back of the home which has been made into a games room/recreational room. New 2024 natural gas furnace, air conditioning, municipal water, septic system, back deck, two resin storage sheds new in 2023 and large deep lot - property extends approximately 60ft past the fence in the backyard make this a home offering comfort and space! Two detached garages, the one in front has power, and the one in the back has a loft both with new roofs, and the driveway offers ample parking. The property is zoned hamlet commercial and many permitted uses could make working from home a reality. The community of Lafontaine brings you parks, trails, public beaches, township programs, outdoor arenas, community halls, outdoor recreation amenities, youth programs, and community events along with amenities, school and a coffee shop. Book your showing today! (id:51398)
Property Details
|
MLS® Number
|
40657910 |
|
Property Type
|
Single Family |
|
Amenities Near By
|
Beach, Golf Nearby, Hospital, Park, Place Of Worship, Schools |
|
Communication Type
|
Fiber |
|
Features
|
Southern Exposure |
|
Parking Space Total
|
5 |
|
Pool Type
|
Above Ground Pool |
|
Structure
|
Shed |
Building
|
Bathroom Total
|
2 |
|
Bedrooms Above Ground
|
6 |
|
Bedrooms Total
|
6 |
|
Appliances
|
Central Vacuum, Dishwasher, Microwave, Refrigerator, Stove, Water Softener, Water Purifier |
|
Architectural Style
|
2 Level |
|
Basement Development
|
Partially Finished |
|
Basement Type
|
Partial (partially Finished) |
|
Construction Style Attachment
|
Detached |
|
Cooling Type
|
Central Air Conditioning |
|
Exterior Finish
|
Vinyl Siding |
|
Fireplace Fuel
|
Wood |
|
Fireplace Present
|
Yes |
|
Fireplace Total
|
1 |
|
Fireplace Type
|
Stove |
|
Foundation Type
|
Unknown |
|
Heating Fuel
|
Natural Gas |
|
Heating Type
|
Forced Air |
|
Stories Total
|
2 |
|
Size Interior
|
2624 Sqft |
|
Type
|
House |
|
Utility Water
|
Municipal Water |
Parking
Land
|
Access Type
|
Road Access |
|
Acreage
|
No |
|
Land Amenities
|
Beach, Golf Nearby, Hospital, Park, Place Of Worship, Schools |
|
Sewer
|
Septic System |
|
Size Depth
|
208 Ft |
|
Size Frontage
|
71 Ft |
|
Size Total Text
|
Under 1/2 Acre |
|
Zoning Description
|
Hc |
Rooms
| Level |
Type |
Length |
Width |
Dimensions |
|
Second Level |
4pc Bathroom |
|
|
Measurements not available |
|
Second Level |
Bedroom |
|
|
10'6'' x 8'5'' |
|
Second Level |
Bedroom |
|
|
12'1'' x 9'9'' |
|
Second Level |
Bedroom |
|
|
12'1'' x 10'2'' |
|
Second Level |
Bedroom |
|
|
12'0'' x 9'4'' |
|
Second Level |
Primary Bedroom |
|
|
15'6'' x 14'5'' |
|
Second Level |
Bedroom |
|
|
14'4'' x 12'5'' |
|
Basement |
Other |
|
|
26'5'' x 18'0'' |
|
Basement |
Recreation Room |
|
|
23'6'' x 16'6'' |
|
Main Level |
Laundry Room |
|
|
10'4'' x 8'9'' |
|
Main Level |
4pc Bathroom |
|
|
Measurements not available |
|
Main Level |
Living Room |
|
|
10'8'' x 10'4'' |
|
Main Level |
Dining Room |
|
|
14'3'' x 10'2'' |
|
Main Level |
Kitchen |
|
|
15'7'' x 10'2'' |
|
Main Level |
Family Room |
|
|
23'5'' x 19'1'' |
Utilities
|
Electricity
|
Available |
|
Telephone
|
Available |
https://www.realtor.ca/real-estate/27545343/326-lafontaine-road-w-tiny


