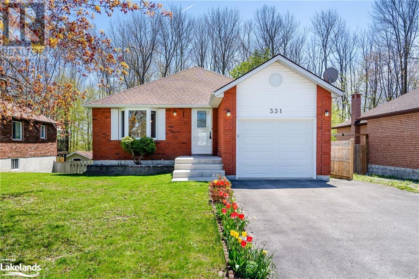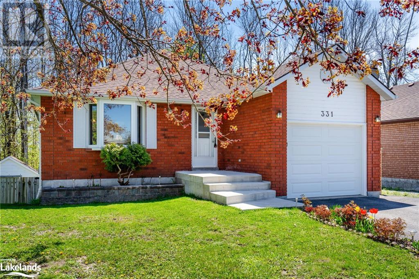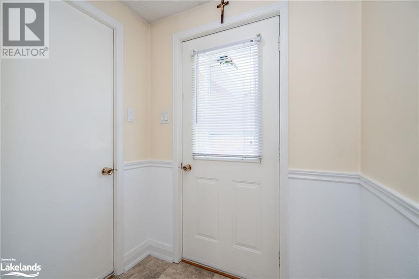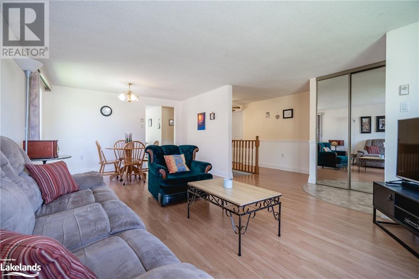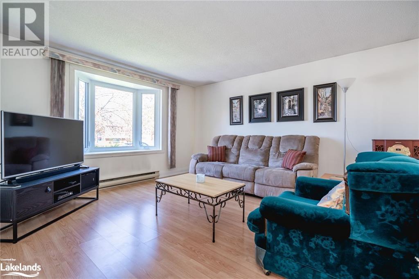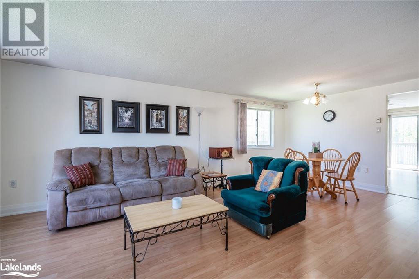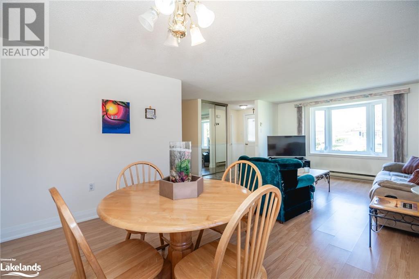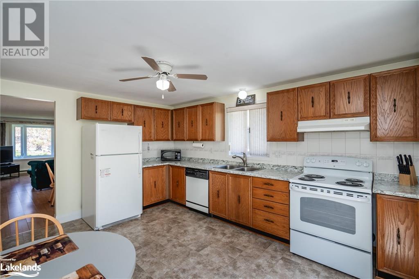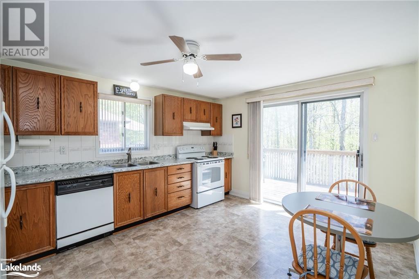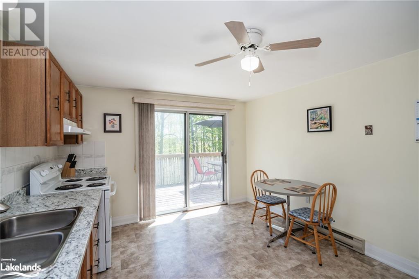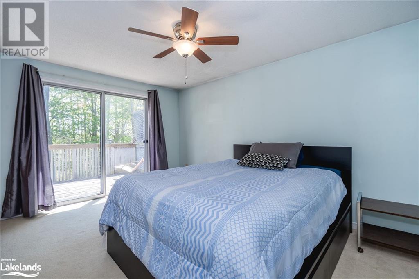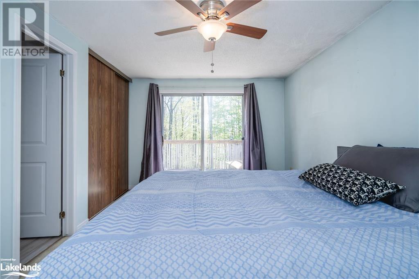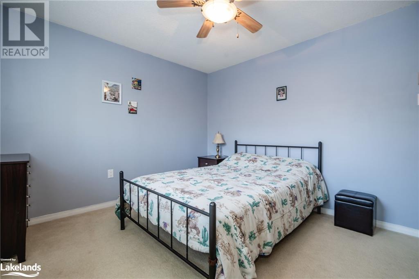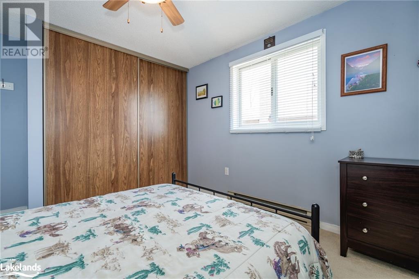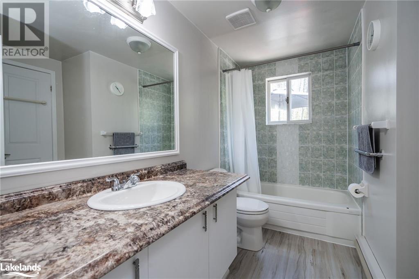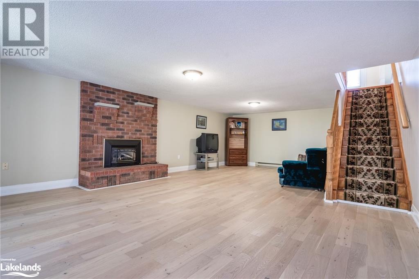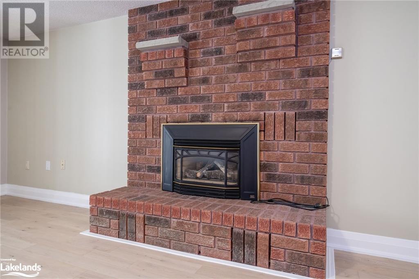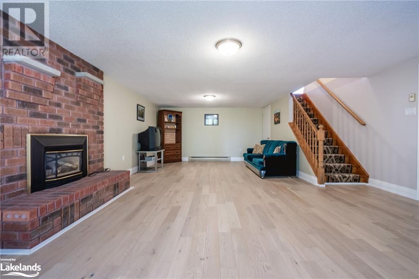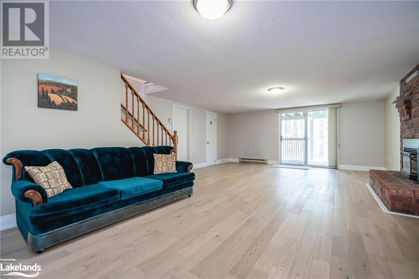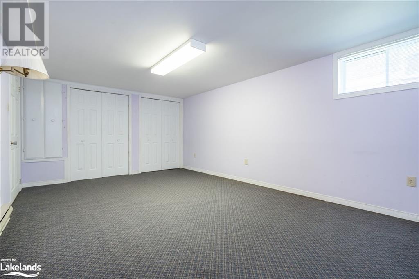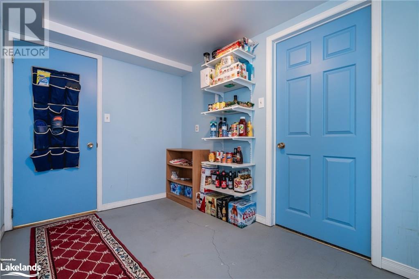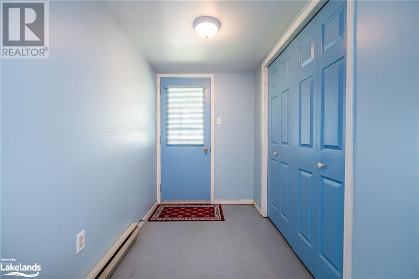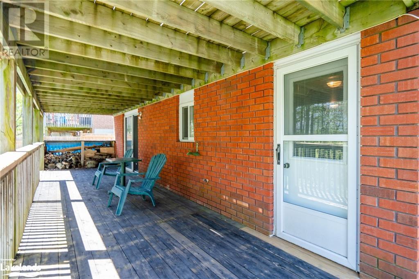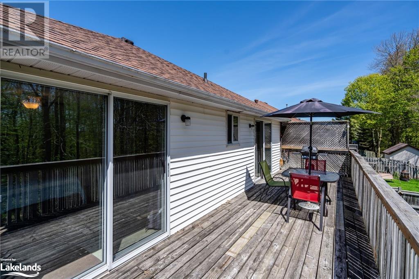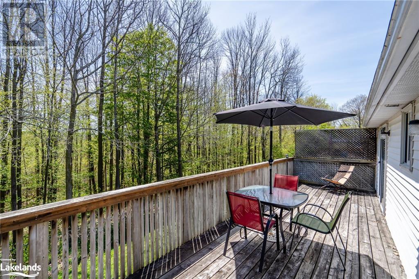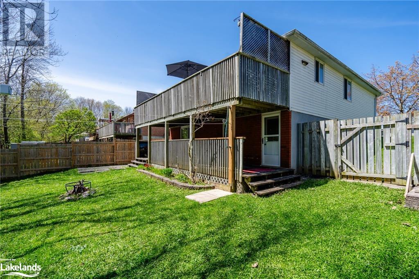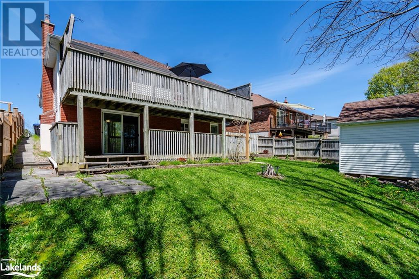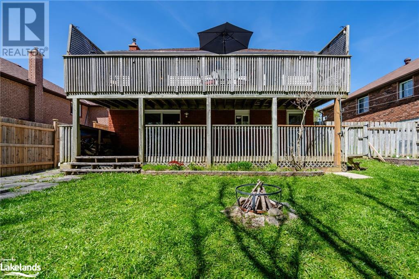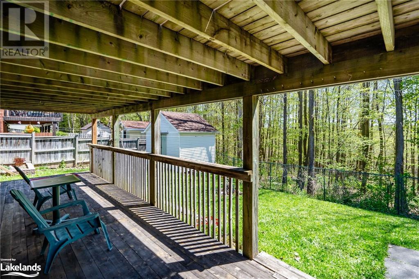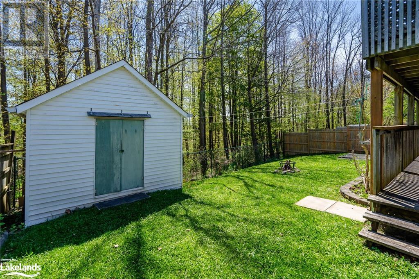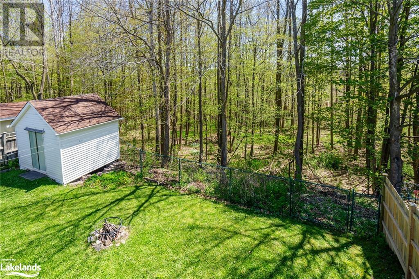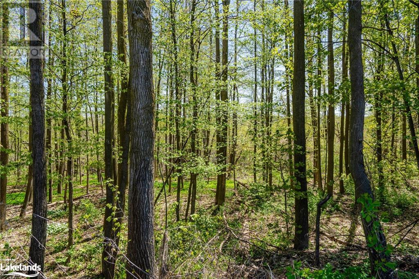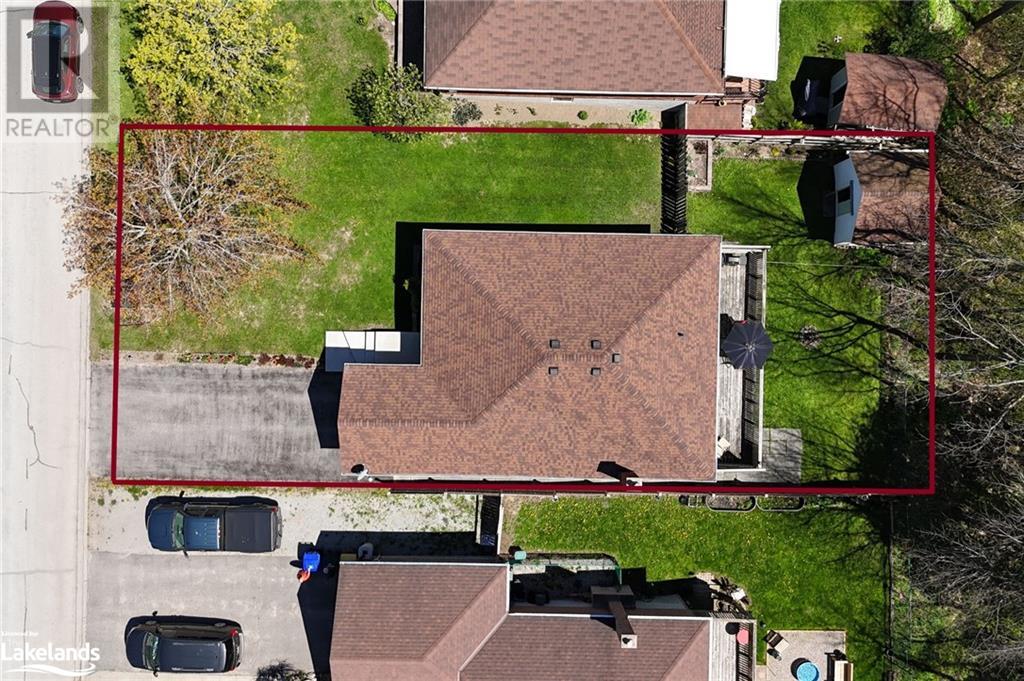3 Bedroom
2 Bathroom
1844
Bungalow
Fireplace
Window Air Conditioner
Baseboard Heaters
Landscaped
$699,000
The Perfect Family Home Has Just Hit The Market, Welcome To 331 Christine Drive. This Open Concept 3 Bed 2 Bath Raised Bungalow Is Situated In One Of The Best Neighbourhoods In Town. Close To Schools, Shopping, Trails, Parks And A Host Of In Town Amenities And Backing Onto A Rare In Town Green Space. The Home Features; 2 Spacious Beds On The Main Floor With Access To The Bath From The Primary Bedroom, A Bright Open Concept Living Room, Large Sliding Glass Doors That Walk Out To A Large Sun Filled Deck Overlooking Mature Trees And A Private Fenced Backyard, Perfect for Entertaining, A Full Walkout Basement With Separate Entrance And Large Shed For Additional Storage Space. Retreat Downstairs To The Lower Level Where You Will Find A Separate Entrance And An Additional Walkout With Sliding Doors Onto A Covered Deck, An Updated 2 Piece Bathroom, Large Bright Additional Bedroom And Massive Rec Room With Gas Fireplace To Enjoy And Unwind. Store Everything You Need In Your Oversized 1 Car Garage Featuring Inside Entry to The Home For Added Convenience. With Vacant Possession Available All You Need to Do is Move In! Note: Freshly Painted And Trimmed (2023) New Floors (2023), Brick Resurfaced and New Poured Entrance. (id:51398)
Property Details
|
MLS® Number
|
40586147 |
|
Property Type
|
Single Family |
|
Amenities Near By
|
Beach, Golf Nearby, Hospital, Marina, Park, Place Of Worship, Playground, Public Transit, Schools |
|
Communication Type
|
High Speed Internet |
|
Community Features
|
School Bus |
|
Equipment Type
|
Water Heater |
|
Features
|
Backs On Greenbelt, Paved Driveway |
|
Parking Space Total
|
3 |
|
Rental Equipment Type
|
Water Heater |
|
Structure
|
Shed |
Building
|
Bathroom Total
|
2 |
|
Bedrooms Above Ground
|
2 |
|
Bedrooms Below Ground
|
1 |
|
Bedrooms Total
|
3 |
|
Appliances
|
Dishwasher, Dryer, Refrigerator, Stove, Water Softener, Hood Fan |
|
Architectural Style
|
Bungalow |
|
Basement Development
|
Finished |
|
Basement Type
|
Full (finished) |
|
Constructed Date
|
1990 |
|
Construction Style Attachment
|
Detached |
|
Cooling Type
|
Window Air Conditioner |
|
Exterior Finish
|
Brick, Vinyl Siding |
|
Fire Protection
|
Smoke Detectors |
|
Fireplace Present
|
Yes |
|
Fireplace Total
|
1 |
|
Fixture
|
Ceiling Fans |
|
Foundation Type
|
Poured Concrete |
|
Half Bath Total
|
1 |
|
Heating Fuel
|
Electric |
|
Heating Type
|
Baseboard Heaters |
|
Stories Total
|
1 |
|
Size Interior
|
1844 |
|
Type
|
House |
|
Utility Water
|
Municipal Water |
Parking
Land
|
Access Type
|
Road Access, Highway Access |
|
Acreage
|
No |
|
Land Amenities
|
Beach, Golf Nearby, Hospital, Marina, Park, Place Of Worship, Playground, Public Transit, Schools |
|
Landscape Features
|
Landscaped |
|
Sewer
|
Municipal Sewage System |
|
Size Depth
|
105 Ft |
|
Size Frontage
|
53 Ft |
|
Size Irregular
|
0.127 |
|
Size Total
|
0.127 Ac|under 1/2 Acre |
|
Size Total Text
|
0.127 Ac|under 1/2 Acre |
|
Zoning Description
|
Rs2-sf |
Rooms
| Level |
Type |
Length |
Width |
Dimensions |
|
Lower Level |
2pc Bathroom |
|
|
Measurements not available |
|
Lower Level |
Bonus Room |
|
|
15'7'' x 11'7'' |
|
Lower Level |
Laundry Room |
|
|
12'11'' x 5'2'' |
|
Lower Level |
Bedroom |
|
|
17'10'' x 11'7'' |
|
Lower Level |
Family Room |
|
|
26'9'' x 18'7'' |
|
Main Level |
Bedroom |
|
|
13'1'' x 10'5'' |
|
Main Level |
Primary Bedroom |
|
|
14'4'' x 10'5'' |
|
Main Level |
4pc Bathroom |
|
|
Measurements not available |
|
Main Level |
Kitchen |
|
|
14'4'' x 11'9'' |
|
Main Level |
Dining Room |
|
|
8'8'' x 12'6'' |
|
Main Level |
Living Room |
|
|
13'3'' x 12'7'' |
|
Main Level |
Foyer |
|
|
8'10'' x 5'8'' |
Utilities
|
Cable
|
Available |
|
Electricity
|
Available |
|
Natural Gas
|
Available |
|
Telephone
|
Available |
https://www.realtor.ca/real-estate/26870301/331-christine-drive-midland
