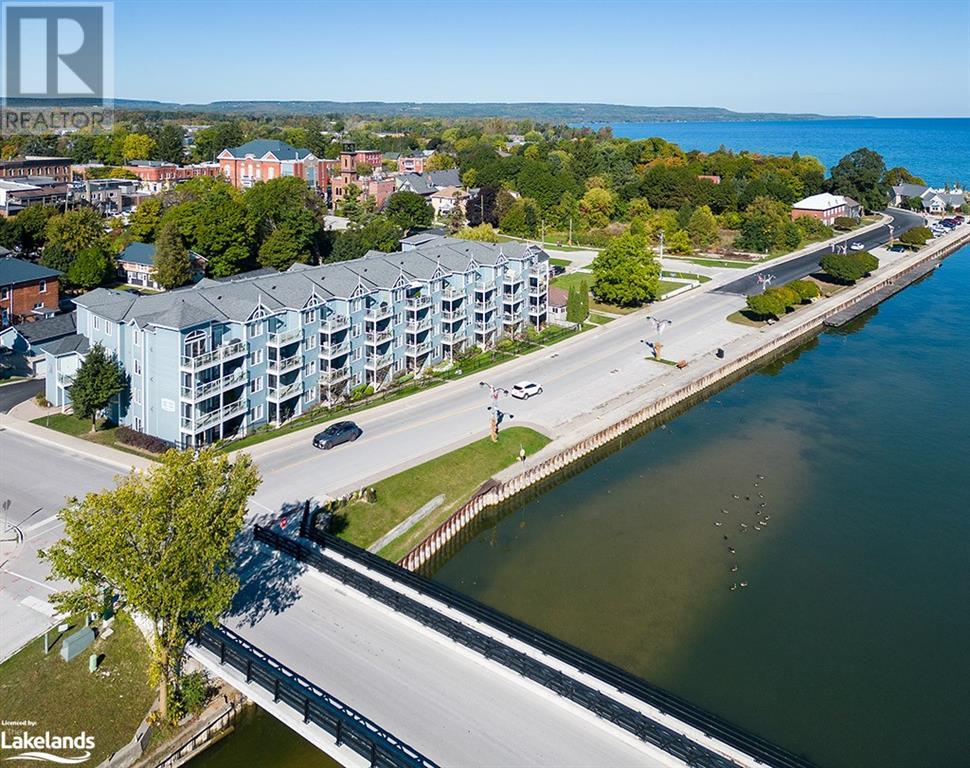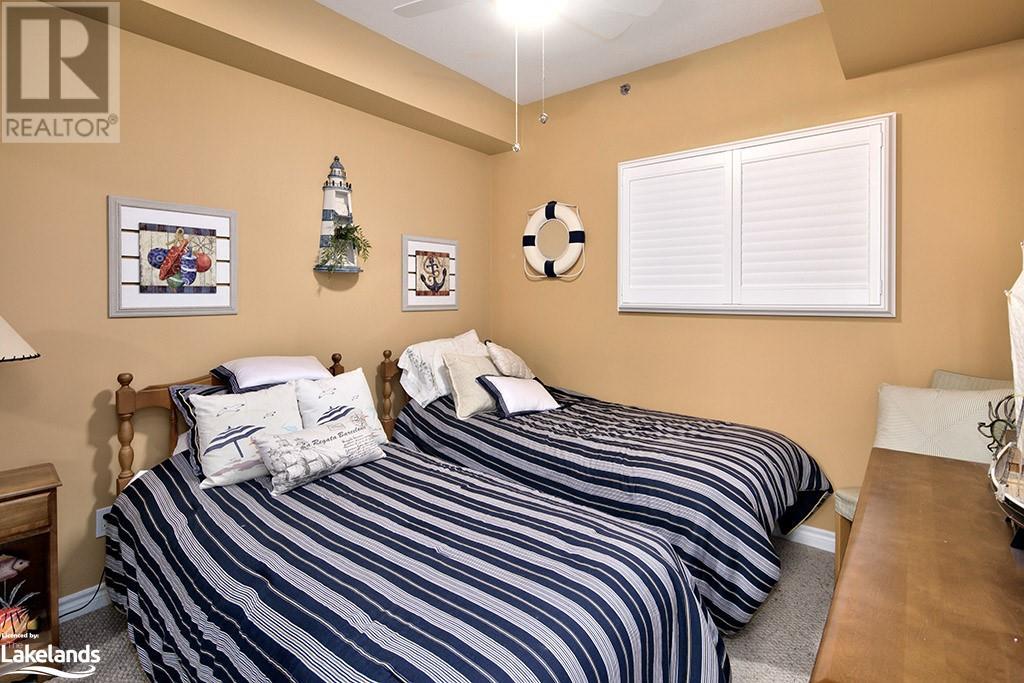2 Bedroom
2 Bathroom
865 sqft
Central Air Conditioning
Forced Air
$2,600 Monthly
Heat, Electricity
TURN KEY, fully furnished, waterfront condo in Downtown Meaford. Experience the beauty of waterfront living in this fully furnished 2 bedroom, 2 bath condo in the charming town of Meaford. Enjoy stunning views of Georgian Bay from your private balcony overlooking the harbour. This quiet building offers all-inclusive utilities (excluding internet and cable) and has been freshly painted for a modern touch. Inside, you’ll find in-suite laundry, bright living space with cozy gas fireplace and access to a balcony, well equipped kitchen, 2 bedrooms and 2 bathrooms. A 1 car garage is included for convenience. Located within walking distance to all of Meaford’s amenities, including Meaford Hall, the Dam Pub, and local art galleries, plus just steps from the Georgian Trail. Don’t miss this opportunity for comfortable, waterfront living! (id:51398)
Property Details
|
MLS® Number
|
40658366 |
|
Property Type
|
Single Family |
|
Amenities Near By
|
Golf Nearby, Shopping, Ski Area |
|
Equipment Type
|
None |
|
Features
|
Balcony, Recreational |
|
Parking Space Total
|
1 |
|
Rental Equipment Type
|
None |
Building
|
Bathroom Total
|
2 |
|
Bedrooms Above Ground
|
2 |
|
Bedrooms Total
|
2 |
|
Appliances
|
Dishwasher, Dryer, Microwave, Refrigerator, Stove, Washer, Hood Fan, Window Coverings |
|
Basement Type
|
None |
|
Construction Style Attachment
|
Attached |
|
Cooling Type
|
Central Air Conditioning |
|
Exterior Finish
|
Other |
|
Fire Protection
|
Smoke Detectors |
|
Heating Fuel
|
Natural Gas |
|
Heating Type
|
Forced Air |
|
Stories Total
|
1 |
|
Size Interior
|
865 Sqft |
|
Type
|
Apartment |
|
Utility Water
|
Municipal Water |
Parking
Land
|
Access Type
|
Road Access |
|
Acreage
|
No |
|
Land Amenities
|
Golf Nearby, Shopping, Ski Area |
|
Sewer
|
Municipal Sewage System |
|
Size Total Text
|
Under 1/2 Acre |
|
Zoning Description
|
Residential |
Rooms
| Level |
Type |
Length |
Width |
Dimensions |
|
Main Level |
3pc Bathroom |
|
|
Measurements not available |
|
Main Level |
Bedroom |
|
|
9'9'' x 11'0'' |
|
Main Level |
Full Bathroom |
|
|
Measurements not available |
|
Main Level |
Primary Bedroom |
|
|
10'0'' x 15'8'' |
|
Main Level |
Kitchen |
|
|
7'0'' x 8'4'' |
|
Main Level |
Living Room |
|
|
10'0'' x 19'8'' |
https://www.realtor.ca/real-estate/27508443/34-bayfield-street-unit-202-meaford





















