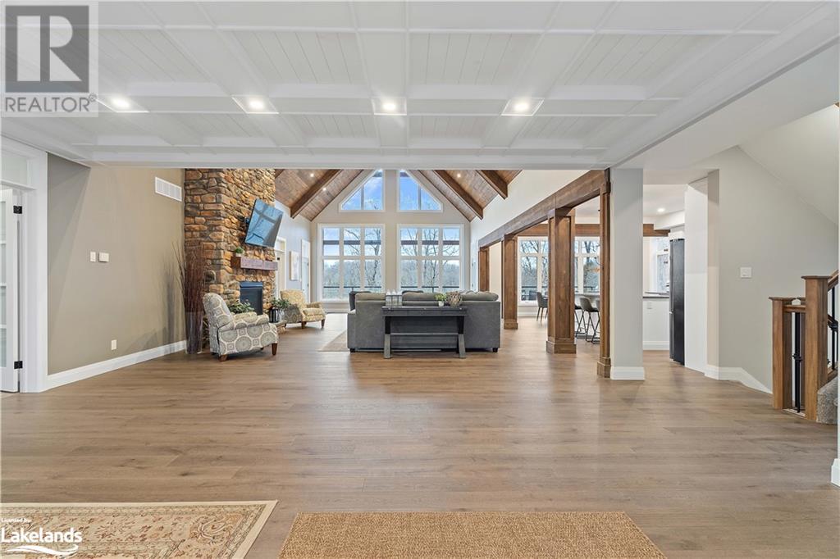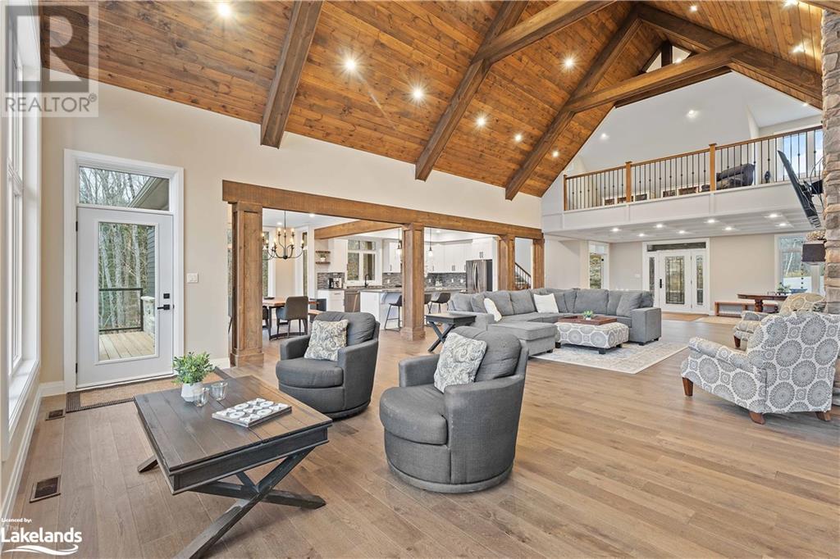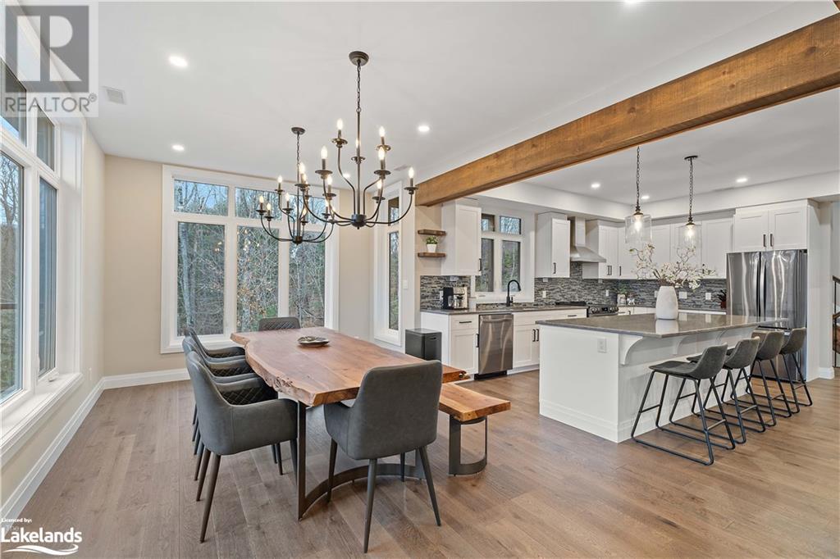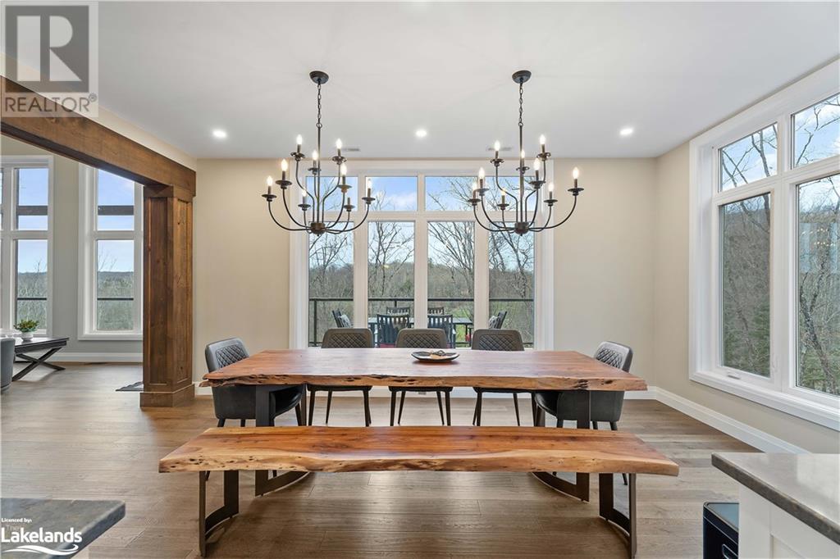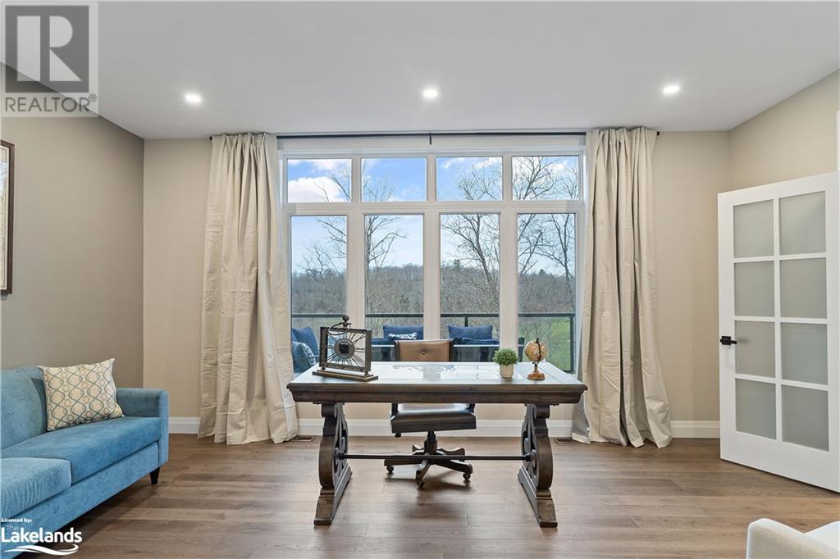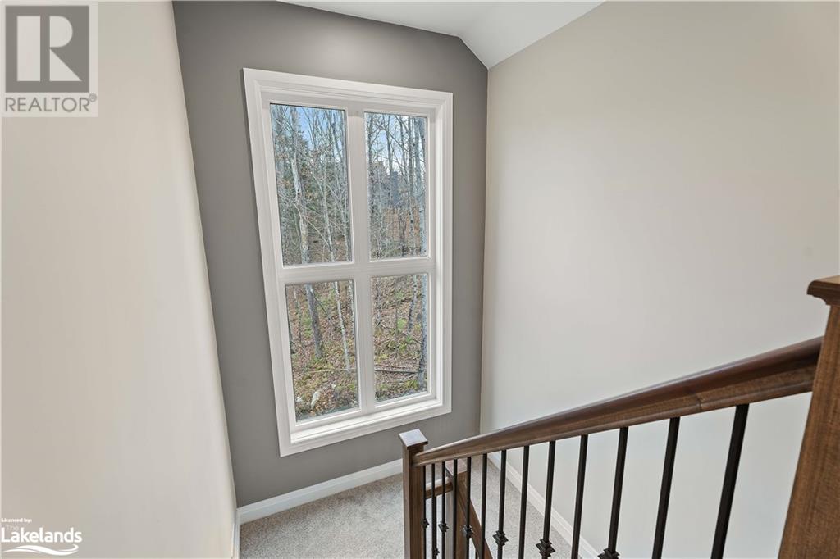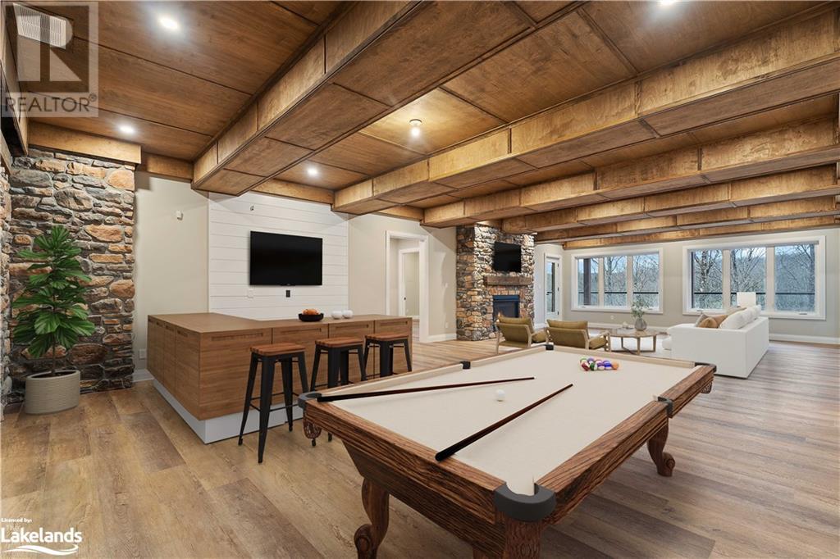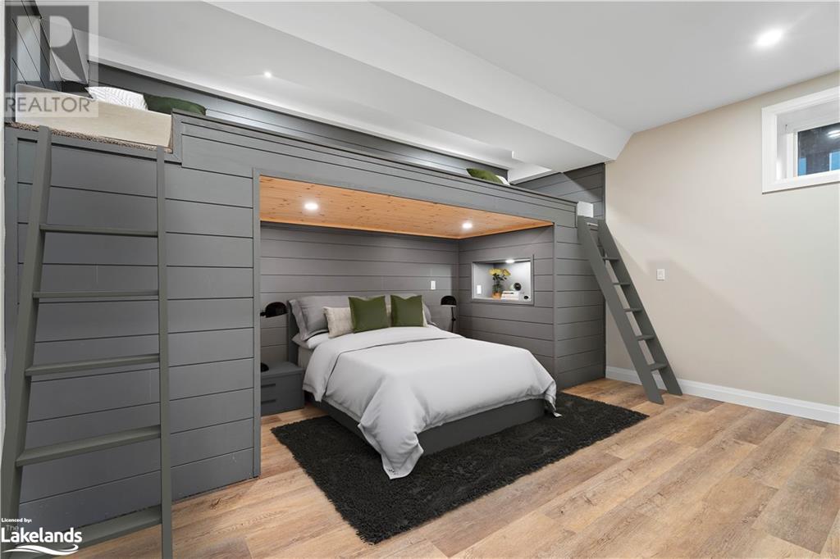6 Bedroom
4 Bathroom
5868 sqft
2 Level
Fireplace
Central Air Conditioning
Forced Air
$1,899,000
A golf-side executive retreat! Discover craftsmanship and modern luxury at this custom-built home in the prestigious enclave of Deerhurst Highlands. Nestled on a quiet cul-de-sac and backing onto the renowned golf course, this home offers a seamless blend of elegance and functionality spanning over 5,000 square feet of carefully planned living space. The exterior showcases Maibec siding with cedar accents, complemented by an inviting fire feature at the front entrance. Inside, the list of features include two cultured stone natural gas fireplaces and large windows with premium golf course views. The main floor provides flexibility for everyone's needs, offering an optional bedroom primary suite and office space/library for added versatility. Upstairs, discover well-appointed bedrooms, each with ensuite priveleges, while the lower level walkout basement is an entertainers dream with space for a workout area, pool table and bar to name a few. A standby Generac generator ensures peace of mind year-round, while municipal water and sewer connections provide modern convenience. This executive home's location is as convenient as it is serene, situated minutes from downtown Huntsville’s amenities and recreation like Hidden Valley Ski Hill and the 4 chain lakes. With its timeless Muskoka style, 34 St Georges Court promises a lifestyle of peace, fun and low maintenance comfort. (id:51398)
Open House
This property has open houses!
Starts at:
12:00 am
Ends at:
2:00 pm
Property Details
|
MLS® Number
|
40663156 |
|
Property Type
|
Single Family |
|
Amenities Near By
|
Golf Nearby, Marina, Schools, Ski Area |
|
Communication Type
|
High Speed Internet |
|
Features
|
Cul-de-sac |
|
Parking Space Total
|
6 |
Building
|
Bathroom Total
|
4 |
|
Bedrooms Above Ground
|
3 |
|
Bedrooms Below Ground
|
3 |
|
Bedrooms Total
|
6 |
|
Appliances
|
Dishwasher, Dryer, Refrigerator, Stove, Washer, Hood Fan, Window Coverings, Garage Door Opener |
|
Architectural Style
|
2 Level |
|
Basement Development
|
Finished |
|
Basement Type
|
Full (finished) |
|
Construction Material
|
Wood Frame |
|
Construction Style Attachment
|
Detached |
|
Cooling Type
|
Central Air Conditioning |
|
Exterior Finish
|
Stone, Wood, See Remarks |
|
Fire Protection
|
Security System |
|
Fireplace Present
|
Yes |
|
Fireplace Total
|
2 |
|
Heating Type
|
Forced Air |
|
Stories Total
|
2 |
|
Size Interior
|
5868 Sqft |
|
Type
|
House |
|
Utility Water
|
Municipal Water |
Parking
Land
|
Access Type
|
Road Access, Highway Access |
|
Acreage
|
No |
|
Land Amenities
|
Golf Nearby, Marina, Schools, Ski Area |
|
Sewer
|
Municipal Sewage System |
|
Size Frontage
|
58 Ft |
|
Size Total Text
|
Under 1/2 Acre |
|
Zoning Description
|
Rrc |
Rooms
| Level |
Type |
Length |
Width |
Dimensions |
|
Second Level |
Sitting Room |
|
|
28'1'' x 16'1'' |
|
Second Level |
3pc Bathroom |
|
|
8'11'' x 5'6'' |
|
Second Level |
Bedroom |
|
|
12'11'' x 19'0'' |
|
Second Level |
4pc Bathroom |
|
|
11'4'' x 9'7'' |
|
Second Level |
Primary Bedroom |
|
|
17'6'' x 21'5'' |
|
Lower Level |
Storage |
|
|
21'11'' x 15'5'' |
|
Lower Level |
Utility Room |
|
|
13'3'' x 14'3'' |
|
Lower Level |
3pc Bathroom |
|
|
9'0'' x 9'11'' |
|
Lower Level |
Bedroom |
|
|
17'8'' x 15'5'' |
|
Lower Level |
Bedroom |
|
|
17'8'' x 13'8'' |
|
Lower Level |
Bedroom |
|
|
17'1'' x 13'8'' |
|
Lower Level |
Recreation Room |
|
|
28'9'' x 41'1'' |
|
Lower Level |
Exercise Room |
|
|
20'0'' x 8'5'' |
|
Main Level |
Library |
|
|
13'2'' x 14'2'' |
|
Main Level |
Mud Room |
|
|
17'8'' x 17'5'' |
|
Main Level |
Laundry Room |
|
|
6'6'' x 6'11'' |
|
Main Level |
3pc Bathroom |
|
|
6'9'' x 8'4'' |
|
Main Level |
Bedroom |
|
|
17'11'' x 16'1'' |
|
Main Level |
Dining Room |
|
|
17'6'' x 11'3'' |
|
Main Level |
Kitchen |
|
|
13'8'' x 16'7'' |
|
Main Level |
Living Room |
|
|
20'0'' x 33'2'' |
|
Main Level |
Foyer |
|
|
22'5'' x 16'6'' |
Utilities
https://www.realtor.ca/real-estate/27687612/34-st-georges-court-huntsville











