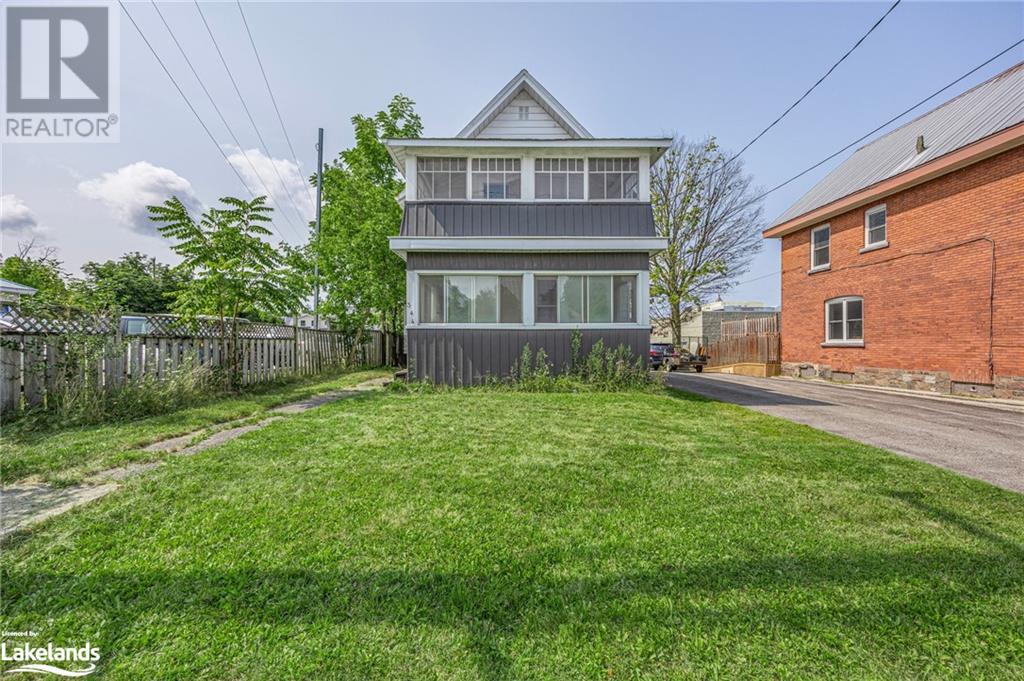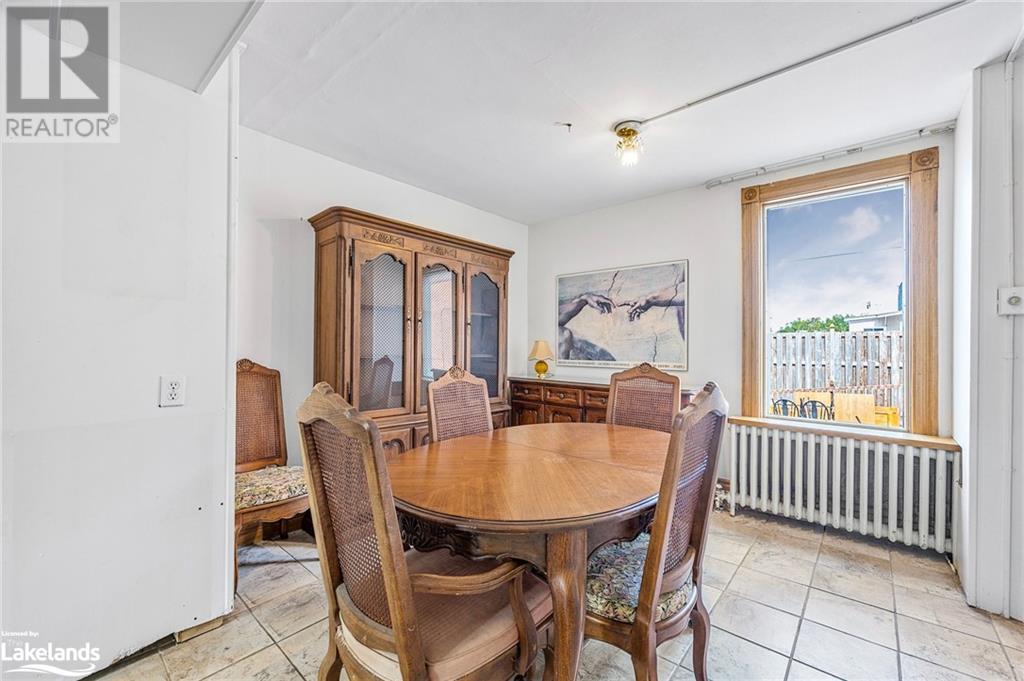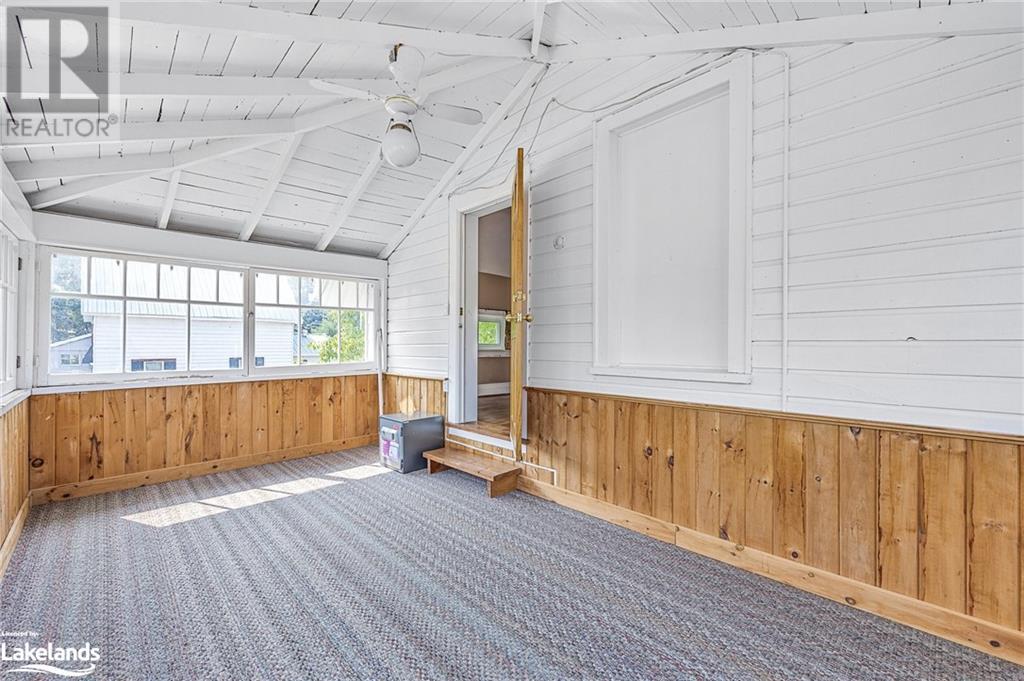2 Bedroom
2 Bathroom
1588 sqft
2 Level
None
Radiant Heat, Hot Water Radiator Heat
$499,900
Quick closing available! Well maintained residential home located in the heart of town located within walking distance to Midland's downtown & shops. The main floor consists of a large eat-in kitchen with access to the backyard, and a spacious living room w/ fieldstone fireplace (conversation piece, not operational), & classic strip oak hardwood floors in excellent condition. Powder room as well as main floor laundry hook ups, plus a generous sized front porch you can fully ventilate. The second floor features 2 bedrooms (could be converted back into 3), a 4piece bath as well as a breezy porch located off the primary bedroom. Hot water radiant heating & updated wiring & plumbing. (id:51398)
Property Details
|
MLS® Number
|
40630471 |
|
Property Type
|
Single Family |
|
Amenities Near By
|
Hospital, Marina, Park, Playground, Public Transit, Schools, Shopping |
|
Communication Type
|
High Speed Internet |
|
Community Features
|
Community Centre, School Bus |
|
Parking Space Total
|
6 |
Building
|
Bathroom Total
|
2 |
|
Bedrooms Above Ground
|
2 |
|
Bedrooms Total
|
2 |
|
Appliances
|
Dishwasher, Refrigerator, Stove, Water Meter, Washer |
|
Architectural Style
|
2 Level |
|
Basement Development
|
Unfinished |
|
Basement Type
|
Partial (unfinished) |
|
Construction Style Attachment
|
Detached |
|
Cooling Type
|
None |
|
Exterior Finish
|
Aluminum Siding |
|
Foundation Type
|
Block |
|
Half Bath Total
|
1 |
|
Heating Type
|
Radiant Heat, Hot Water Radiator Heat |
|
Stories Total
|
2 |
|
Size Interior
|
1588 Sqft |
|
Type
|
House |
|
Utility Water
|
Municipal Water |
Land
|
Access Type
|
Road Access |
|
Acreage
|
No |
|
Land Amenities
|
Hospital, Marina, Park, Playground, Public Transit, Schools, Shopping |
|
Sewer
|
Municipal Sewage System |
|
Size Depth
|
166 Ft |
|
Size Frontage
|
44 Ft |
|
Size Irregular
|
0.181 |
|
Size Total
|
0.181 Ac|under 1/2 Acre |
|
Size Total Text
|
0.181 Ac|under 1/2 Acre |
|
Zoning Description
|
Dc-f2 |
Rooms
| Level |
Type |
Length |
Width |
Dimensions |
|
Second Level |
4pc Bathroom |
|
|
Measurements not available |
|
Second Level |
Bonus Room |
|
|
10'0'' x 17'0'' |
|
Second Level |
Bedroom |
|
|
10'0'' x 10'0'' |
|
Second Level |
Primary Bedroom |
|
|
10'0'' x 19'0'' |
|
Main Level |
2pc Bathroom |
|
|
Measurements not available |
|
Main Level |
Sunroom |
|
|
17'0'' x 10'0'' |
|
Main Level |
Dining Room |
|
|
10'0'' x 9'0'' |
|
Main Level |
Kitchen |
|
|
14'0'' x 11'0'' |
|
Main Level |
Living Room |
|
|
24'0'' x 14'6'' |
Utilities
|
Electricity
|
Available |
|
Natural Gas
|
Available |
|
Telephone
|
Available |
https://www.realtor.ca/real-estate/27294124/344-midland-avenue-midland




















































