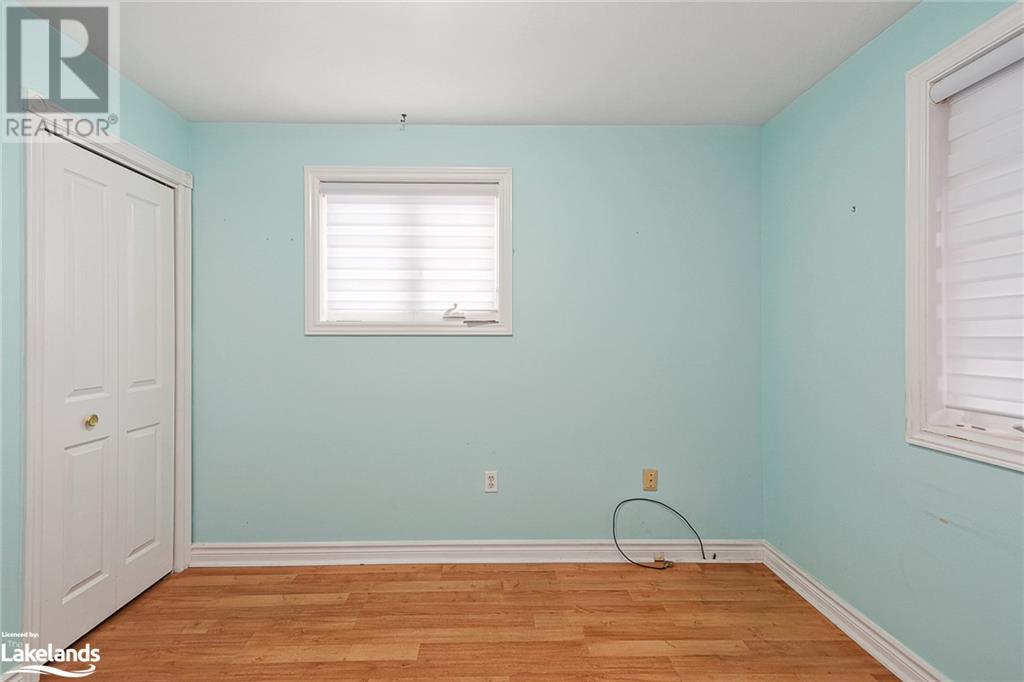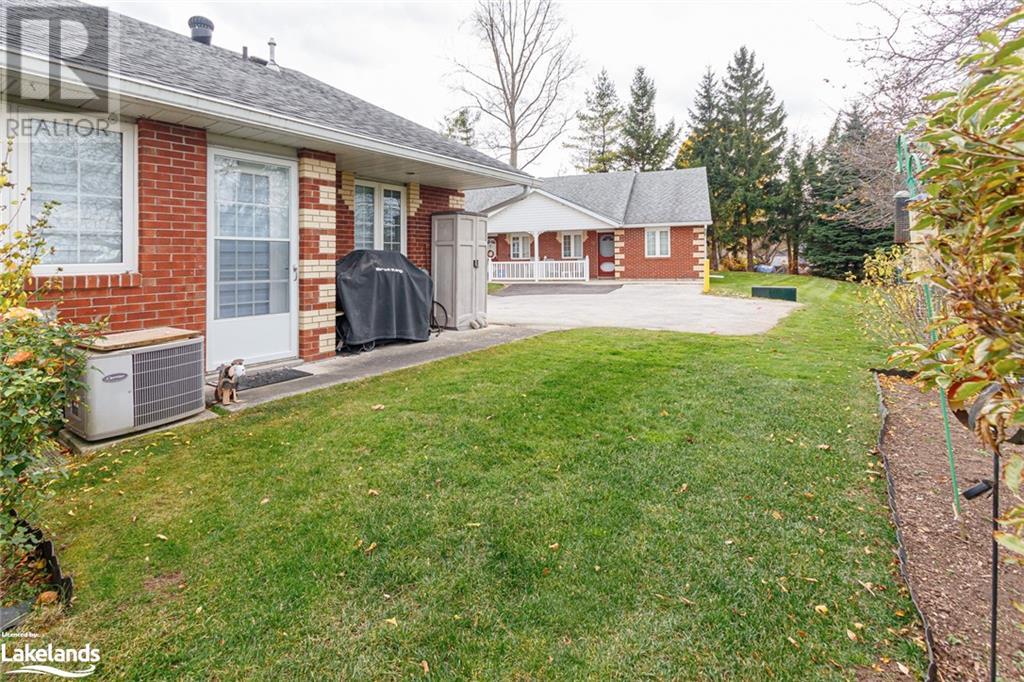346 Peel Street Unit# 6 Collingwood, Ontario L9Y 3W4
$474,900Maintenance, Insurance, Landscaping, Property Management, Parking
$461.16 Monthly
Maintenance, Insurance, Landscaping, Property Management, Parking
$461.16 MonthlyBates' Walk Condo is a sought-after condominium complex, primarily catering to seniors, and is conveniently situated in Collingwood, within walking distance of all essential amenities. This end unit features two bedrooms and one bathroom, enhanced by additional windows that provide ample natural light. The open-concept living, dining, and kitchen area boasts cathedral ceilings, creating a spacious atmosphere. The kitchen is equipped with stainless steel appliances, and the living area offers a walk-out to a private patio. The unit is serviced by forced air gas heating and central air conditioning, with additional storage available in the crawl space. Book your showing today! (id:51398)
Property Details
| MLS® Number | 40674557 |
| Property Type | Single Family |
| Amenities Near By | Airport, Golf Nearby, Hospital, Public Transit, Schools, Shopping, Ski Area |
| Equipment Type | Water Heater |
| Features | Southern Exposure, Balcony, Paved Driveway |
| Parking Space Total | 1 |
| Rental Equipment Type | Water Heater |
Building
| Bathroom Total | 1 |
| Bedrooms Above Ground | 2 |
| Bedrooms Total | 2 |
| Appliances | Dryer, Refrigerator, Stove, Washer, Window Coverings |
| Basement Development | Unfinished |
| Basement Type | Crawl Space (unfinished) |
| Constructed Date | 1996 |
| Construction Style Attachment | Attached |
| Cooling Type | Central Air Conditioning |
| Exterior Finish | Brick |
| Fire Protection | Smoke Detectors |
| Fixture | Ceiling Fans |
| Heating Fuel | Natural Gas |
| Heating Type | Forced Air |
| Stories Total | 1 |
| Size Interior | 855 Sqft |
| Type | Apartment |
| Utility Water | Municipal Water |
Parking
| Visitor Parking |
Land
| Access Type | Road Access |
| Acreage | No |
| Land Amenities | Airport, Golf Nearby, Hospital, Public Transit, Schools, Shopping, Ski Area |
| Landscape Features | Landscaped |
| Sewer | Municipal Sewage System |
| Size Total Text | Unknown |
| Zoning Description | R3 |
Rooms
| Level | Type | Length | Width | Dimensions |
|---|---|---|---|---|
| Main Level | Primary Bedroom | 12'0'' x 7'0'' | ||
| Main Level | Laundry Room | 6'6'' x 5'2'' | ||
| Main Level | 4pc Bathroom | Measurements not available | ||
| Main Level | Bedroom | 10'4'' x 10'0'' | ||
| Main Level | Living Room/dining Room | 24'6'' x 10'10'' | ||
| Main Level | Kitchen | 12'0'' x 7'0'' |
Utilities
| Cable | Available |
| Natural Gas | Available |
| Telephone | Available |
https://www.realtor.ca/real-estate/27640529/346-peel-street-unit-6-collingwood
Interested?
Contact us for more information


































