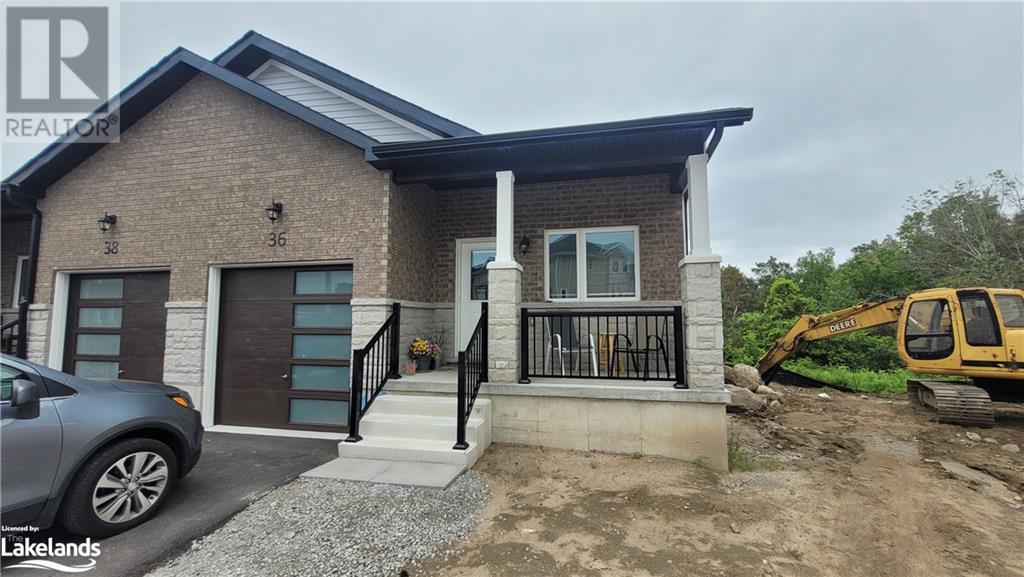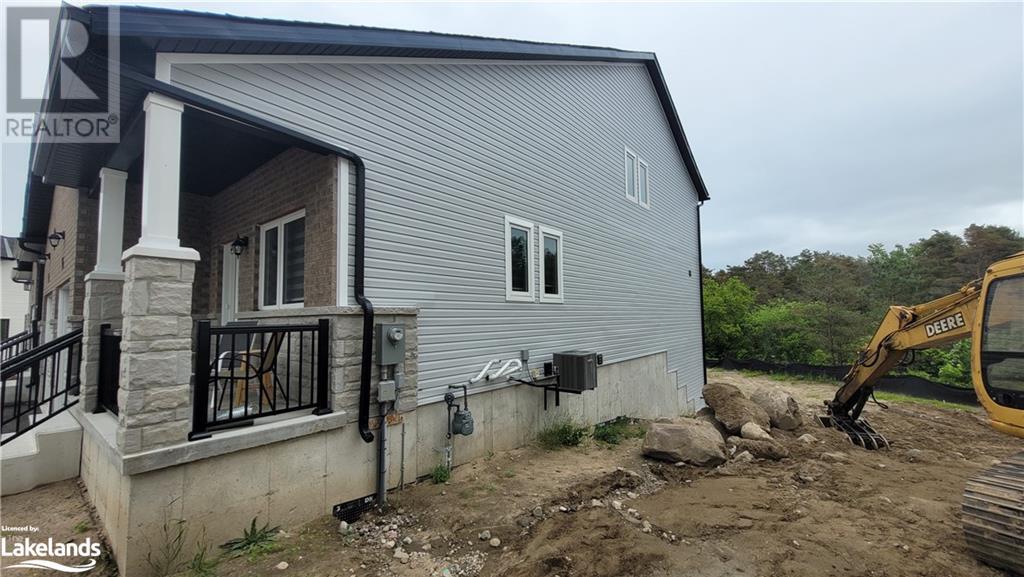3 Bedroom
3 Bathroom
1727 sqft
2 Level
Central Air Conditioning
Forced Air
$2,900 Monthly
Insurance
Located in a newer subdivision in Penetanguishene sits this 2 story townhome offering a spacious main floor primary bedroom with walk-in closet and 5pc ensuite. Main floor also offers laundry, storage, entrance from garage, 2pc bath, living room, dining room and kitchen. Second floor boasts loft area, 4pc bath and two bedrooms. Walk-out lower level is unfinished however, offers more room to use and such a desirable space with daylight from the window and patio door brightening up the space. Many amenities in Penetanguishene including loads of park land, beaches and the Trans Canada Trail. Year round activities make this a wonderful community to live in. (id:51398)
Property Details
|
MLS® Number
|
40598345 |
|
Property Type
|
Single Family |
|
Amenities Near By
|
Beach, Golf Nearby, Hospital, Marina, Park, Place Of Worship, Public Transit, Schools, Shopping, Ski Area |
|
Community Features
|
Community Centre |
|
Equipment Type
|
Water Heater |
|
Features
|
Paved Driveway, Sump Pump, Automatic Garage Door Opener |
|
Parking Space Total
|
2 |
|
Rental Equipment Type
|
Water Heater |
|
Structure
|
Porch |
Building
|
Bathroom Total
|
3 |
|
Bedrooms Above Ground
|
3 |
|
Bedrooms Total
|
3 |
|
Appliances
|
Dishwasher, Dryer, Refrigerator, Stove, Washer, Hood Fan, Window Coverings, Garage Door Opener |
|
Architectural Style
|
2 Level |
|
Basement Development
|
Unfinished |
|
Basement Type
|
Full (unfinished) |
|
Constructed Date
|
2022 |
|
Construction Style Attachment
|
Attached |
|
Cooling Type
|
Central Air Conditioning |
|
Exterior Finish
|
Brick Veneer, Stone, Vinyl Siding |
|
Fire Protection
|
Smoke Detectors |
|
Foundation Type
|
Poured Concrete |
|
Half Bath Total
|
1 |
|
Heating Fuel
|
Natural Gas |
|
Heating Type
|
Forced Air |
|
Stories Total
|
2 |
|
Size Interior
|
1727 Sqft |
|
Type
|
Row / Townhouse |
|
Utility Water
|
Municipal Water |
Parking
Land
|
Access Type
|
Road Access |
|
Acreage
|
No |
|
Land Amenities
|
Beach, Golf Nearby, Hospital, Marina, Park, Place Of Worship, Public Transit, Schools, Shopping, Ski Area |
|
Sewer
|
Municipal Sewage System |
|
Size Depth
|
132 Ft |
|
Size Frontage
|
21 Ft |
|
Size Irregular
|
0.183 |
|
Size Total
|
0.183 Ac |
|
Size Total Text
|
0.183 Ac |
|
Zoning Description
|
R3 |
Rooms
| Level |
Type |
Length |
Width |
Dimensions |
|
Second Level |
4pc Bathroom |
|
|
Measurements not available |
|
Second Level |
Storage |
|
|
4'0'' x 5'5'' |
|
Second Level |
Bedroom |
|
|
10'6'' x 11'5'' |
|
Second Level |
Bedroom |
|
|
10'6'' x 11'5'' |
|
Second Level |
Loft |
|
|
13'6'' x 13'7'' |
|
Main Level |
Laundry Room |
|
|
5'9'' x 5'0'' |
|
Main Level |
2pc Bathroom |
|
|
Measurements not available |
|
Main Level |
Full Bathroom |
|
|
Measurements not available |
|
Main Level |
Primary Bedroom |
|
|
13'8'' x 10'9'' |
|
Main Level |
Kitchen |
|
|
13'1'' x 12'0'' |
|
Main Level |
Living Room |
|
|
11'10'' x 13'2'' |
|
Main Level |
Dining Room |
|
|
8'0'' x 8'0'' |
|
Main Level |
Foyer |
|
|
5'11'' x 4'11'' |
Utilities
|
Cable
|
Available |
|
Electricity
|
Available |
|
Natural Gas
|
Available |
|
Telephone
|
Available |
https://www.realtor.ca/real-estate/27030008/36-lahey-crescent-penetanguishene



































