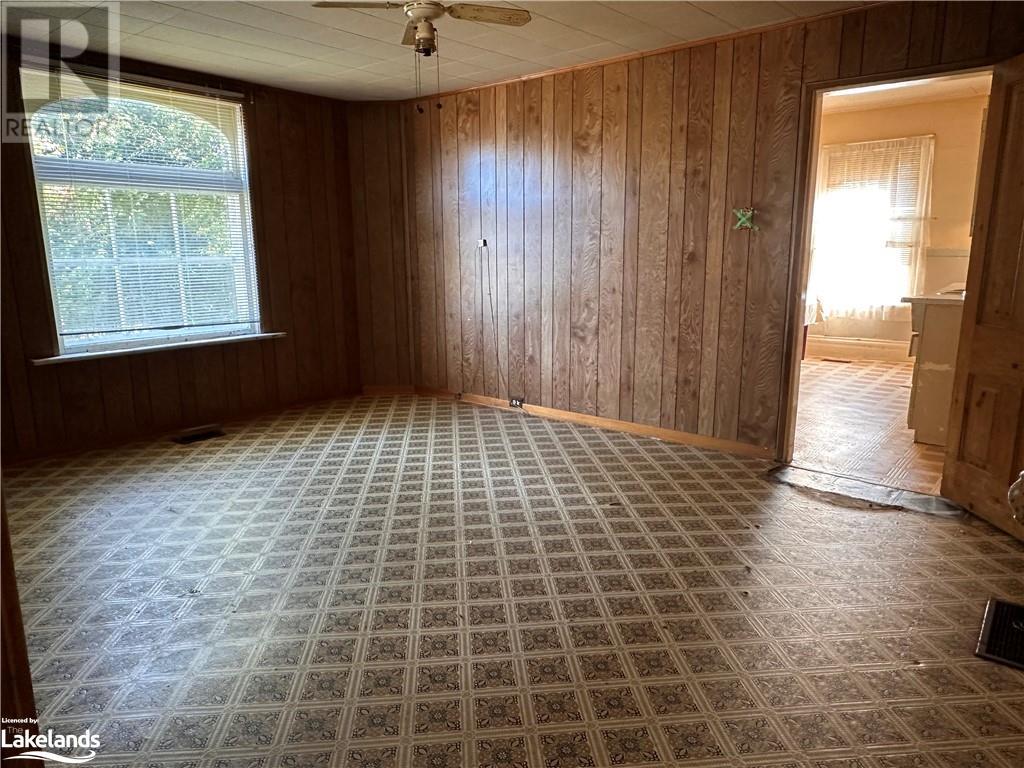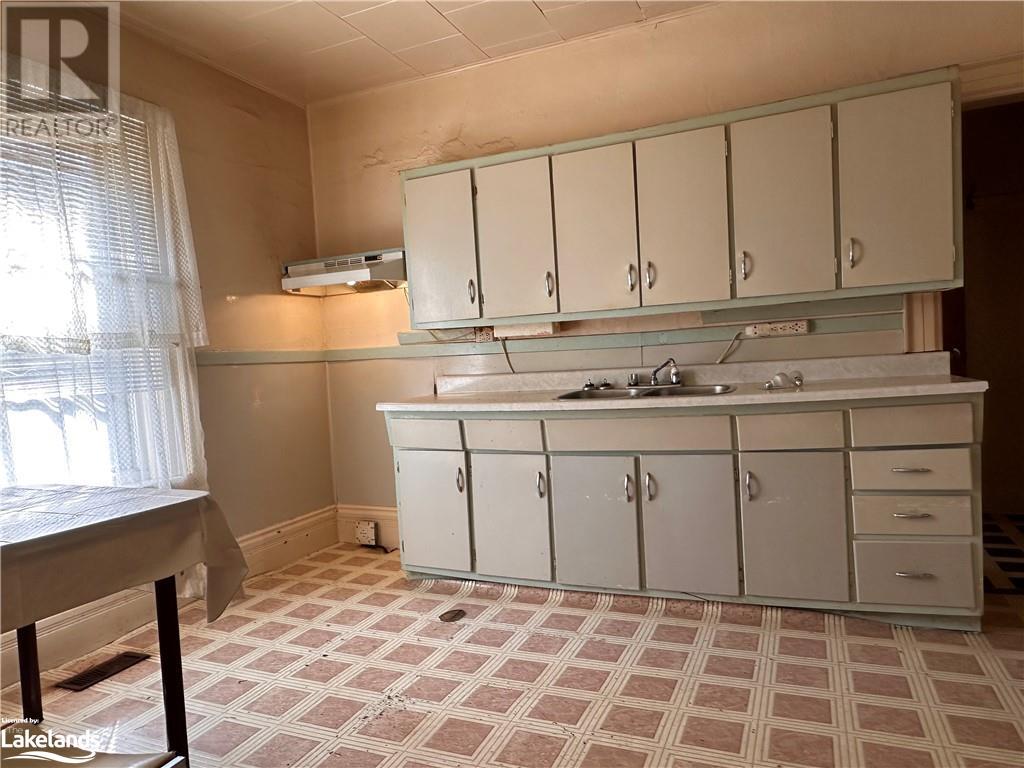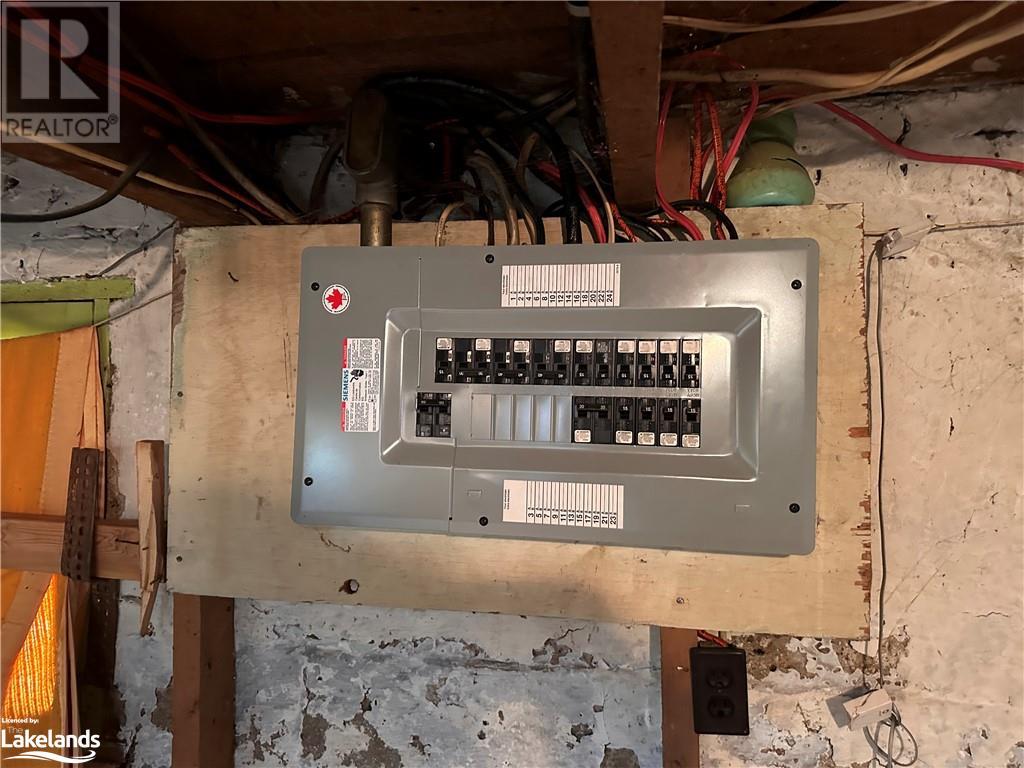3 Bedroom
2 Bathroom
1628 sqft
2 Level
Central Air Conditioning
Forced Air
$499,000
Welcome to 360 Ontario St., Collingwood. This large two-story detached home sits on a full size town lot of 58’ x 119’ with a Garage at the rear. The main floor has a front covered porch and a side entry mudroom porch leading into the kitchen, large dining area and good size family room and a two piece bathroom. Upstairs you will find three bedrooms and a full bathroom. The basement is unfinished, but has updated electrical panel, newer furnace and air conditioner. This home will require some updating. But is in a nice area of Collingwood walking distance to the beach, parks and downtown. The roof has been redone recently.Large driveway with lots of parking 19'x16' Garage a the back of the property, the lot is level and clear and located on the south side of Ontario street with R2 zoning. (id:51398)
Property Details
|
MLS® Number
|
40656752 |
|
Property Type
|
Single Family |
|
Amenities Near By
|
Beach, Public Transit, Ski Area |
|
Equipment Type
|
Water Heater |
|
Parking Space Total
|
4 |
|
Rental Equipment Type
|
Water Heater |
Building
|
Bathroom Total
|
2 |
|
Bedrooms Above Ground
|
3 |
|
Bedrooms Total
|
3 |
|
Architectural Style
|
2 Level |
|
Basement Development
|
Unfinished |
|
Basement Type
|
Partial (unfinished) |
|
Construction Style Attachment
|
Detached |
|
Cooling Type
|
Central Air Conditioning |
|
Exterior Finish
|
Stucco |
|
Foundation Type
|
Stone |
|
Half Bath Total
|
1 |
|
Heating Fuel
|
Natural Gas |
|
Heating Type
|
Forced Air |
|
Stories Total
|
2 |
|
Size Interior
|
1628 Sqft |
|
Type
|
House |
|
Utility Water
|
Municipal Water |
Parking
Land
|
Acreage
|
No |
|
Land Amenities
|
Beach, Public Transit, Ski Area |
|
Sewer
|
Municipal Sewage System |
|
Size Depth
|
119 Ft |
|
Size Frontage
|
58 Ft |
|
Size Total Text
|
Under 1/2 Acre |
|
Zoning Description
|
R2 |
Rooms
| Level |
Type |
Length |
Width |
Dimensions |
|
Second Level |
3pc Bathroom |
|
|
8'2'' x 7'6'' |
|
Second Level |
Bedroom |
|
|
12'0'' x 10'2'' |
|
Second Level |
Bedroom |
|
|
13'0'' x 8'3'' |
|
Second Level |
Bedroom |
|
|
12'0'' x 11'2'' |
|
Main Level |
Living Room |
|
|
14'8'' x 14'4'' |
|
Main Level |
Dining Room |
|
|
15'9'' x 12'2'' |
|
Main Level |
2pc Bathroom |
|
|
9'0'' x 4'2'' |
|
Main Level |
Kitchen |
|
|
13'6'' x 10'6'' |
https://www.realtor.ca/real-estate/27518892/360-ontario-street-collingwood






























