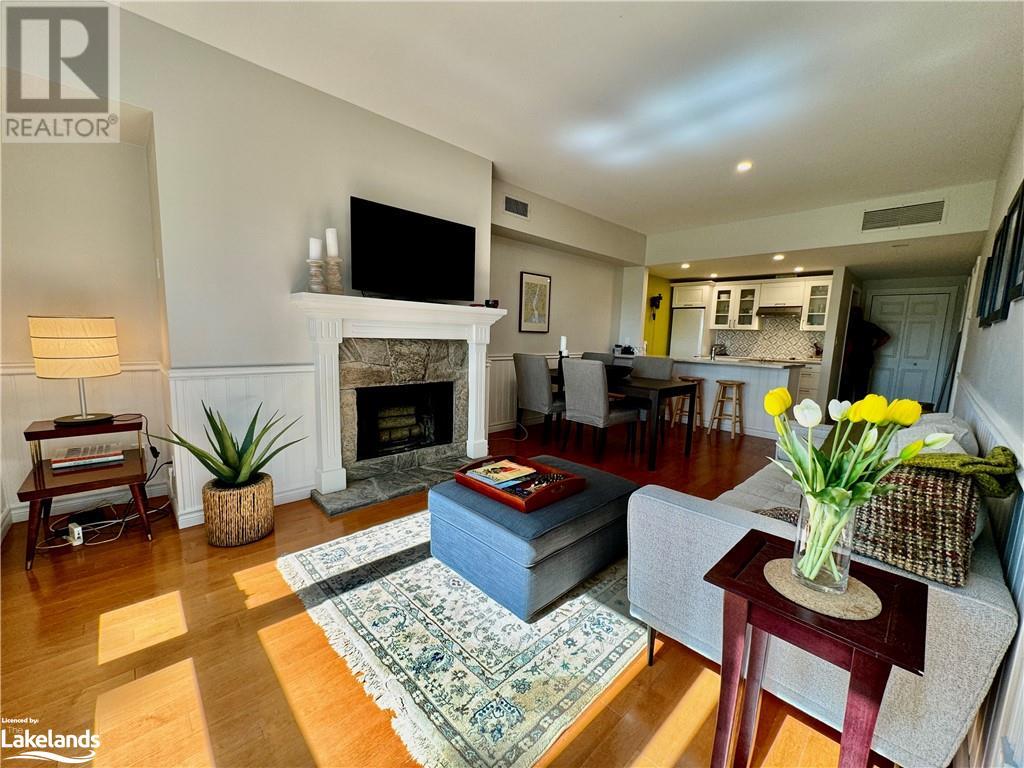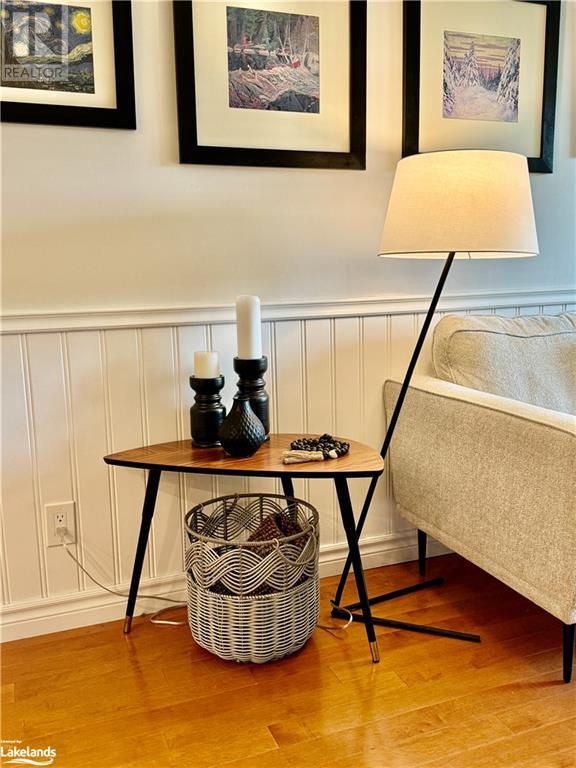3611 Forest Hill Drive Huntsville, Ontario P1H 2J5
$444,000Maintenance,
$479 Monthly
Maintenance,
$479 MonthlyGO GREEN! This unique one bedroom condo has been renovated with high efficiency in mind. New HVAC heat pump has been installed for economical heating & AC. An EV charger is already in the parking lot. High efficiency appliances. LED lighting. Tile & hardwood flooring. Recently renovated bathroom & kitchen. This is an end unit with a private patio & lots of windows. Bright & sunny with views of trees & rolling hills. A perfect economical get away retreat or home for a single/couple. Located in beautiful Muskoka a few minutes outside of Huntsville. Pet friendly. Surrounded by lakes, trees & rocks. Golf, walking trails, swim dock, just outside your doorstep. Four seasons of fun! Electricity $84/month, Water $19/month, Internet $68/month, Condo fees $479/month, Yearly taxes $1577. Price $444,000. (id:51398)
Property Details
| MLS® Number | 40600447 |
| Property Type | Single Family |
| Amenities Near By | Beach, Golf Nearby, Hospital, Shopping, Ski Area |
| Community Features | School Bus |
| Features | Cul-de-sac, Visual Exposure, Conservation/green Belt, Balcony |
| Parking Space Total | 2 |
| Storage Type | Locker |
Building
| Bathroom Total | 1 |
| Bedrooms Above Ground | 1 |
| Bedrooms Total | 1 |
| Appliances | Dryer, Microwave, Refrigerator, Stove, Washer |
| Basement Type | None |
| Construction Style Attachment | Attached |
| Cooling Type | Central Air Conditioning |
| Heating Type | Forced Air, Heat Pump |
| Stories Total | 1 |
| Size Interior | 650 Sqft |
| Type | Apartment |
| Utility Water | Municipal Water |
Parking
| Visitor Parking |
Land
| Access Type | Water Access, Highway Access |
| Acreage | No |
| Land Amenities | Beach, Golf Nearby, Hospital, Shopping, Ski Area |
| Landscape Features | Landscaped |
| Sewer | Municipal Sewage System |
| Zoning Description | C4-0227 |
Rooms
| Level | Type | Length | Width | Dimensions |
|---|---|---|---|---|
| Main Level | Living Room | 13'11'' x 12'9'' | ||
| Main Level | Dining Room | 7'2'' x 12'9'' | ||
| Main Level | Bedroom | 13'1'' x 11'3'' | ||
| Main Level | 4pc Bathroom | 8'10'' x 5'1'' | ||
| Main Level | Other | 3'11'' x 4'10'' | ||
| Main Level | Kitchen | 7'3'' x 8'1'' | ||
| Main Level | Other | 11'9'' x 3'3'' | ||
| Main Level | Laundry Room | 6'1'' x 8'1'' |
https://www.realtor.ca/real-estate/26995568/3611-forest-hill-drive-huntsville
Interested?
Contact us for more information


































