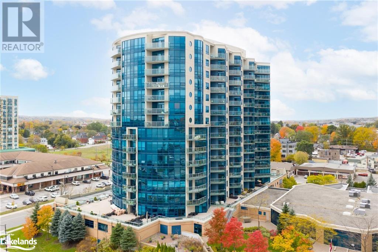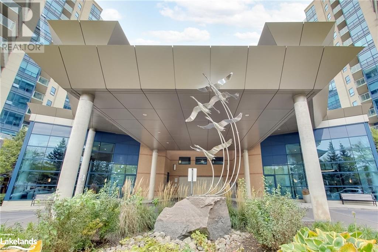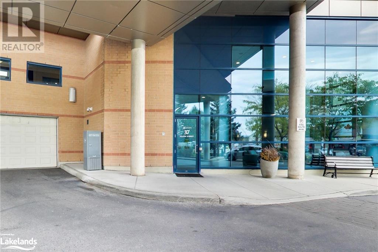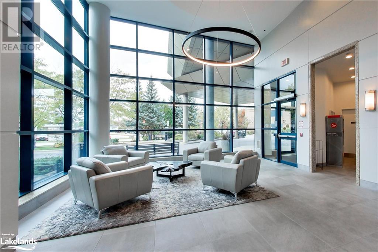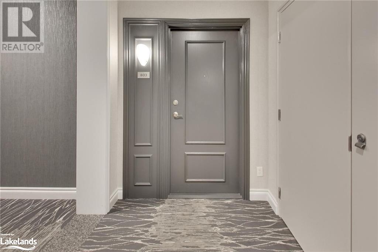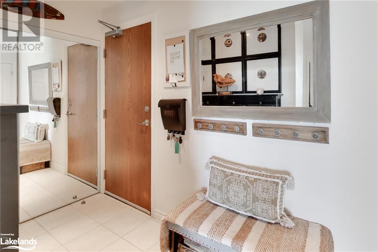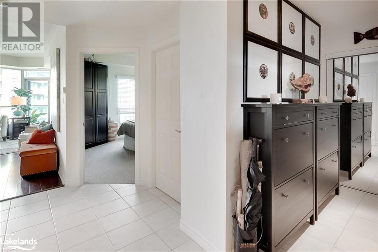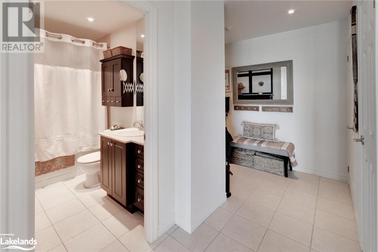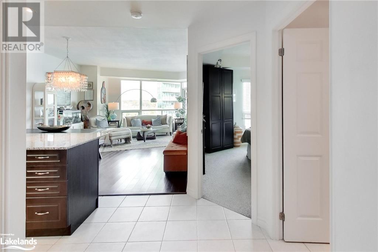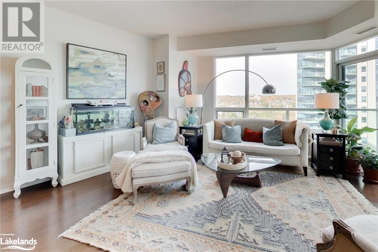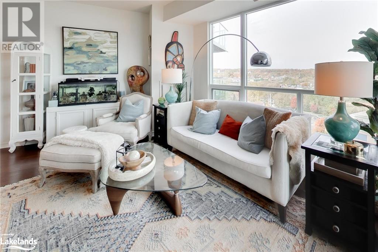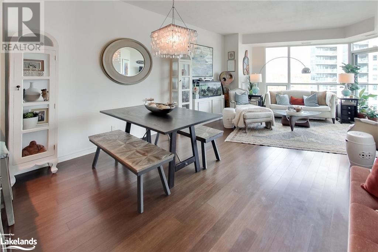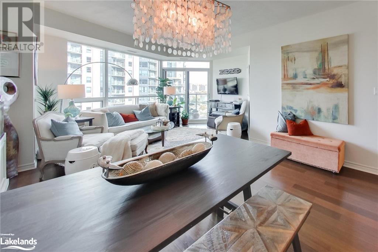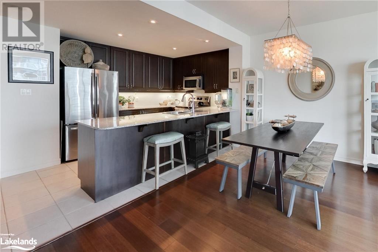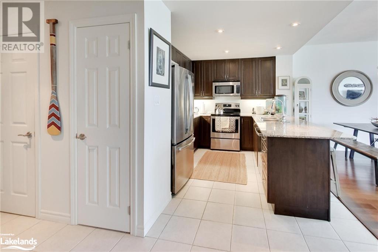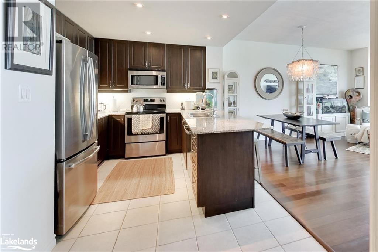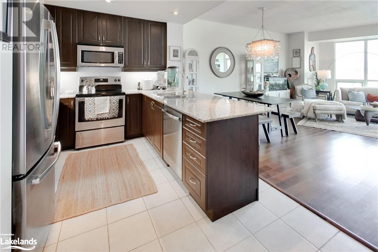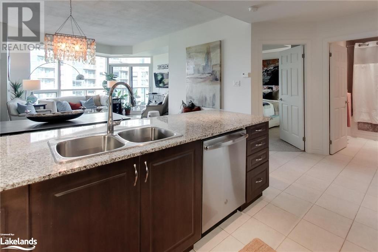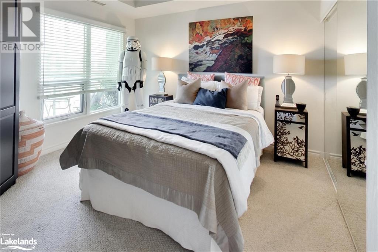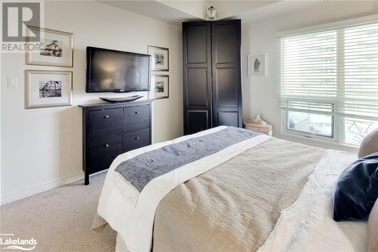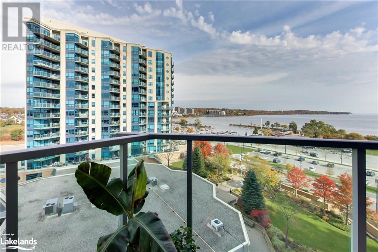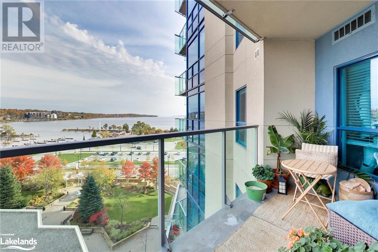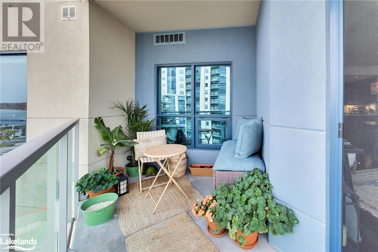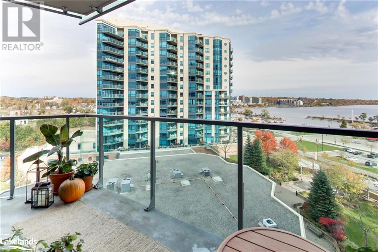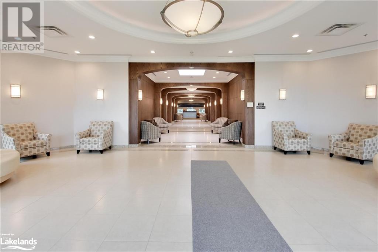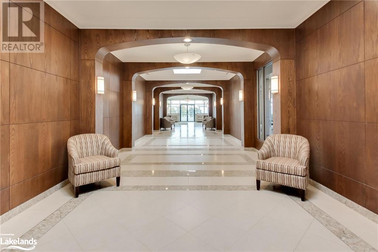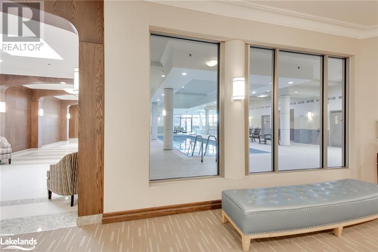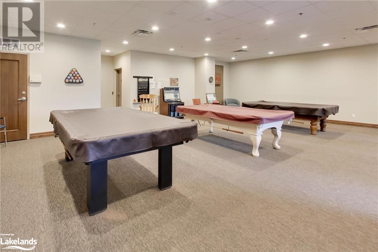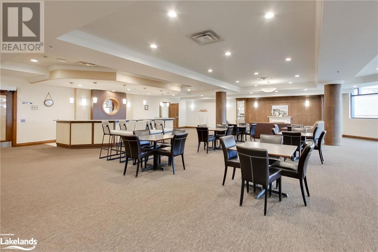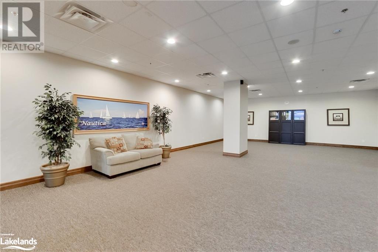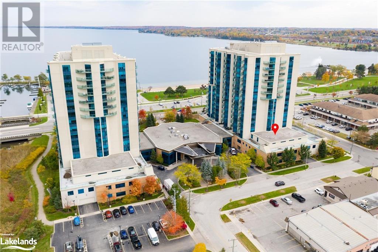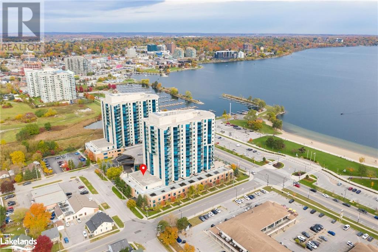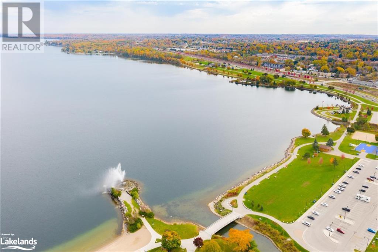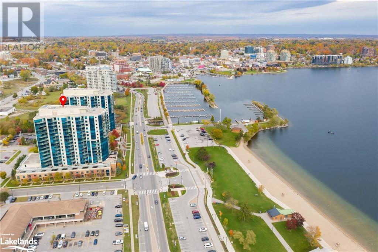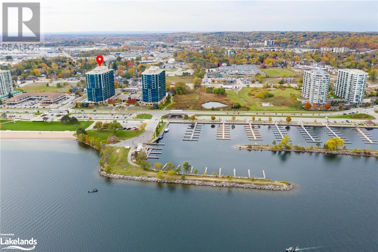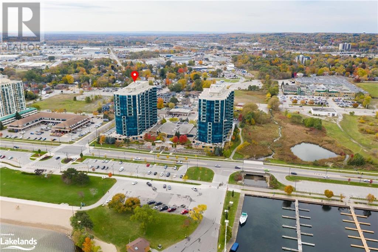37 Ellen Street Unit# 803 Barrie, Ontario L4N 6G2
$619,800Maintenance, Insurance, Water, Parking
$534.69 Monthly
Maintenance, Insurance, Water, Parking
$534.69 MonthlyBeautifully appointed 855 SF ARUBA 1 Bdrm Suite with sunrise views over Kempenfelt Bay, the marina below & downtown Barrie. Spacious open concept floor plan with balcony W/O to savour soft breezes, warm summer evenings & the seasonal panorama of the city. Elegant décor & pastels highlight the intimacy of this sunfilled suite… whether lazing on a quiet winter’s afternoon or hosting friends for dinner. From the Chef’s kitchen, granite counters & ample cabinetry to the 9’ ceilings, tile backsplash & hardwood floors, it’s been lovingly maintained. Downsizing so much easier with the InSuite Laundry/Utility Room & B/I Storage, Closet Organizers, 1 indoor Locker (L116), double Bike Rack & underground parking space (B4). Stay fit year round with the indoor pool & gym or host Christmas in the Party Room that accommodates 110 people. You’ll love Nautica’s waterfront lifestyle… just steps from Barrie’s downtown shops and dining. Come experience the feeling – you’ll be glad you did ?? (id:51398)
Property Details
| MLS® Number | 40534166 |
| Property Type | Single Family |
| Amenities Near By | Beach, Hospital, Marina, Park, Playground, Public Transit |
| Equipment Type | None |
| Features | Balcony |
| Parking Space Total | 1 |
| Pool Type | Indoor Pool |
| Rental Equipment Type | None |
| Storage Type | Locker |
| Water Front Name | Lake Simcoe |
| Water Front Type | Waterfront |
Building
| Bathroom Total | 1 |
| Bedrooms Above Ground | 1 |
| Bedrooms Total | 1 |
| Amenities | Exercise Centre, Party Room |
| Basement Type | None |
| Constructed Date | 2009 |
| Construction Style Attachment | Attached |
| Cooling Type | Central Air Conditioning |
| Exterior Finish | Other, Stucco |
| Fire Protection | Security System |
| Heating Fuel | Natural Gas |
| Heating Type | Forced Air |
| Stories Total | 1 |
| Size Interior | 855 |
| Type | Apartment |
| Utility Water | Municipal Water |
Parking
| Underground | |
| None |
Land
| Access Type | Road Access |
| Acreage | No |
| Land Amenities | Beach, Hospital, Marina, Park, Playground, Public Transit |
| Landscape Features | Landscaped |
| Sewer | Municipal Sewage System |
| Surface Water | Lake |
| Zoning Description | C2 |
Rooms
| Level | Type | Length | Width | Dimensions |
|---|---|---|---|---|
| Main Level | Laundry Room | 8'0'' x 4'4'' | ||
| Main Level | 4pc Bathroom | Measurements not available | ||
| Main Level | Primary Bedroom | 11'10'' x 11'5'' | ||
| Main Level | Kitchen | 9'11'' x 11'7'' | ||
| Main Level | Dining Room | 13'7'' x 9'4'' | ||
| Main Level | Living Room | 16'4'' x 12'4'' | ||
| Main Level | Foyer | 11'4'' x 5'2'' |
https://www.realtor.ca/real-estate/26456754/37-ellen-street-unit-803-barrie
Interested?
Contact us for more information

