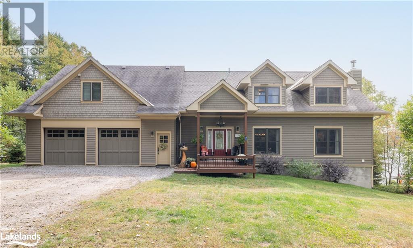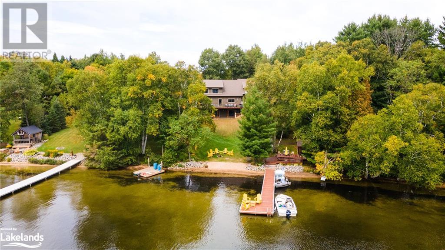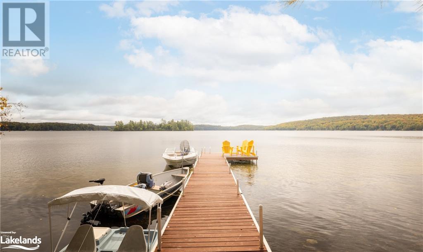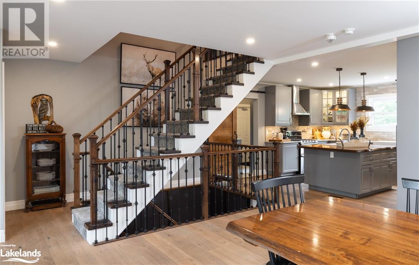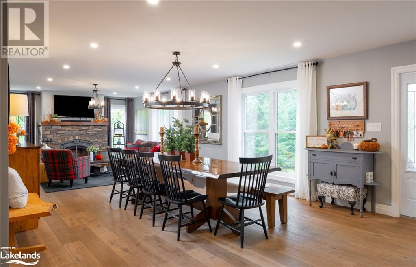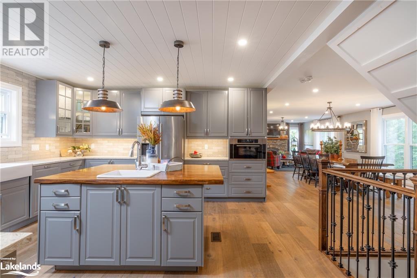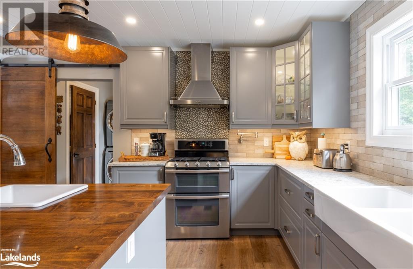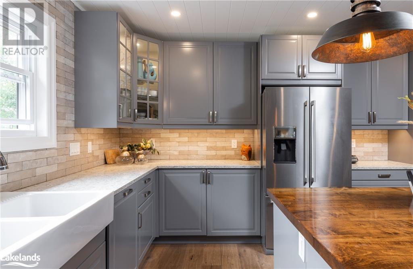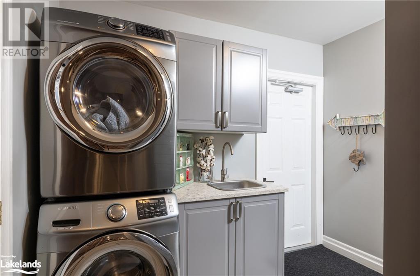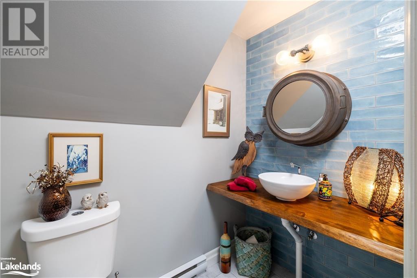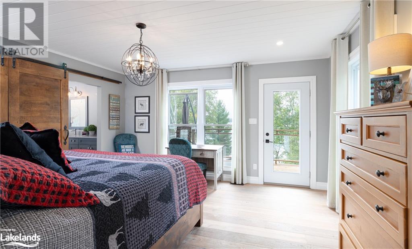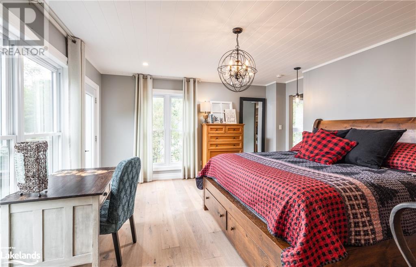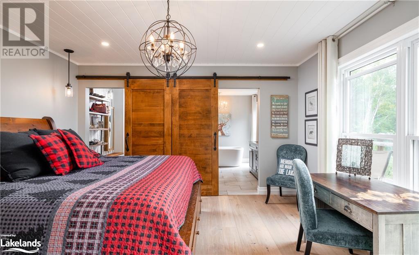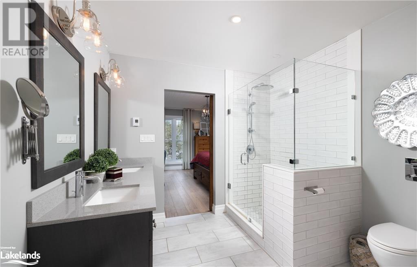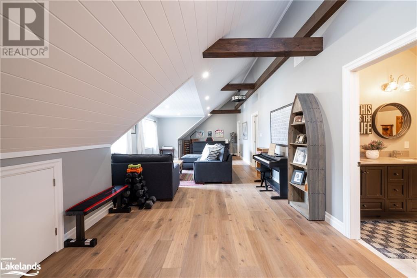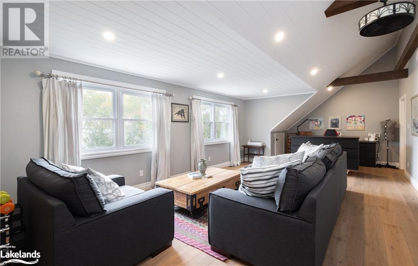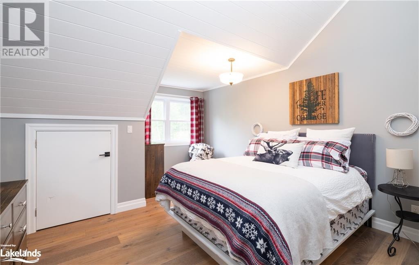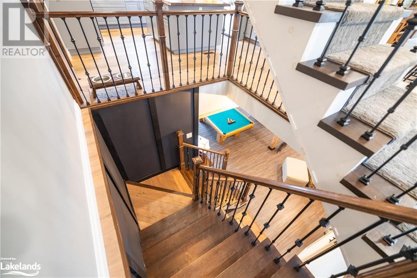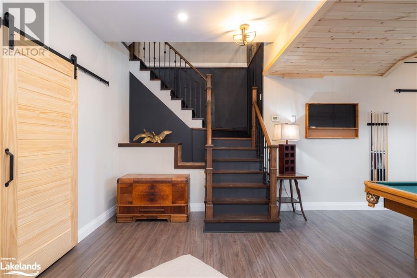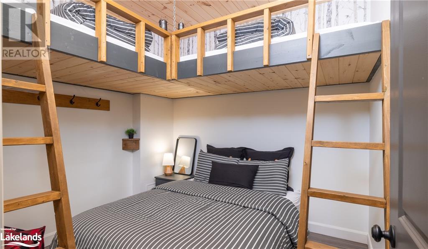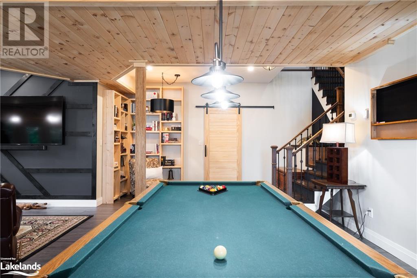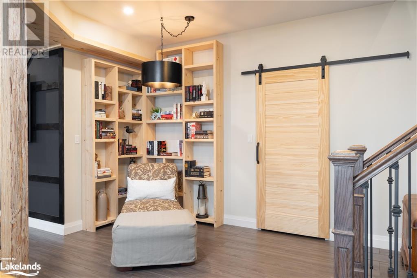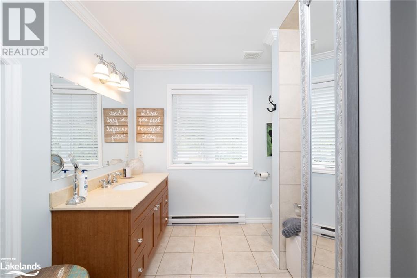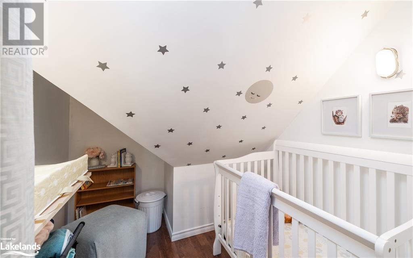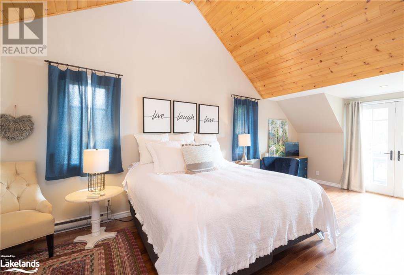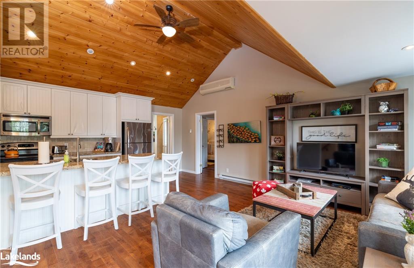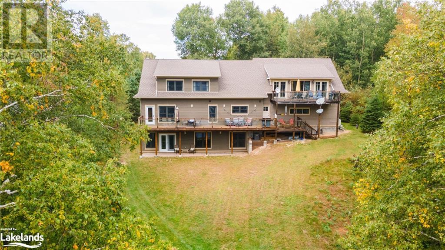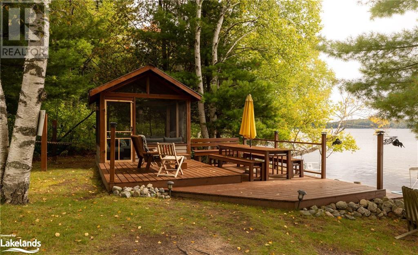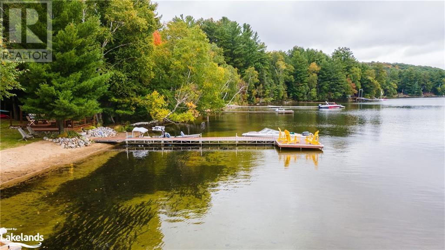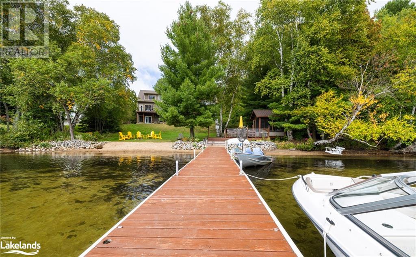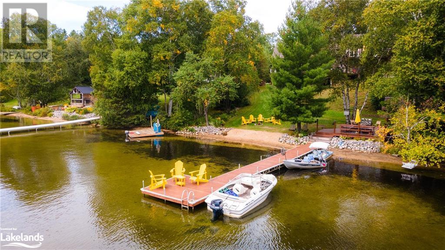4 Bedroom
5 Bathroom
4741
Fireplace
Central Air Conditioning, Wall Unit
Baseboard Heaters, Forced Air
Waterfront
$1,795,000
This enchanting lakefront property offers southern exposure just 25 mins north of Huntsville on an all-season paved cul-de-sac. Beautiful lake views are showcased in this multi-level cottage. The open-concept living and dining area features a stone fireplace for cool winter evenings, along with picturesque views. A gourmet kitchen, adorned with high-end finishes and a stunning live-edge maple island, invites family and friends to convene. The powder room and laundry room are conveniently located on the main floor. A custom barn door leads to the primary suite, with a walk-in closet & luxury ensuite, including a glass surround shower & soaker tub with perfect water views. Enjoy the beautiful skies from your bedroom sitting area. Upstairs, a large family room overlooks the lake including an office, exercise, or crafting area. Two bedrooms with vaulted shiplap ceilings and a full bath provide an oasis for guests. The second level also boasts a separate living area for potential income, including a full kitchen, bath, primary suite, separate entrance, and patio doors to a private deck. The fully finished lower walkout basement offers 9 ft ceilings and large surrounding windows with water views. This area is perfect for watching the game on the big-screen TV, or a game of billiards. A kitchenette with a full fridge and wine cooler, an island, two bonus rooms, plus a full bath make this area a complete living space. Walk out the basement double doors that lead to the water’s edge, where a shallow beach area awaits laughter and sandcastles, ideal for young children. Outdoor entertaining at its best with a screened-in gazebo, alfresco dining at the harvest table, bask in the sunshine on your private dock, or enjoy fireside camaraderie at the lakeside firepit. The attached two-car garage offers ample space. With so many views of the lake, it will be hard to choose which one is your favourite. Build lifelong friendships & memories on Three Mile Lake. (id:51398)
Property Details
|
MLS® Number
|
40486462 |
|
Property Type
|
Single Family |
|
Community Features
|
Quiet Area |
|
Equipment Type
|
Propane Tank |
|
Features
|
Cul-de-sac, Country Residential |
|
Parking Space Total
|
8 |
|
Rental Equipment Type
|
Propane Tank |
|
Water Front Name
|
Three Mile Lake |
|
Water Front Type
|
Waterfront |
Building
|
Bathroom Total
|
5 |
|
Bedrooms Above Ground
|
4 |
|
Bedrooms Total
|
4 |
|
Appliances
|
Dishwasher, Dryer, Freezer, Microwave, Refrigerator, Stove, Washer, Window Coverings, Wine Fridge |
|
Basement Development
|
Finished |
|
Basement Type
|
Full (finished) |
|
Construction Material
|
Wood Frame |
|
Construction Style Attachment
|
Detached |
|
Cooling Type
|
Central Air Conditioning, Wall Unit |
|
Exterior Finish
|
Wood |
|
Fireplace Fuel
|
Wood |
|
Fireplace Present
|
Yes |
|
Fireplace Total
|
1 |
|
Fireplace Type
|
Other - See Remarks |
|
Fixture
|
Ceiling Fans |
|
Half Bath Total
|
1 |
|
Heating Fuel
|
Electric, Propane |
|
Heating Type
|
Baseboard Heaters, Forced Air |
|
Size Interior
|
4741 |
|
Type
|
House |
|
Utility Water
|
Drilled Well |
Parking
Land
|
Acreage
|
No |
|
Sewer
|
Septic System |
|
Size Frontage
|
102 Ft |
|
Size Irregular
|
0.65 |
|
Size Total
|
0.65 Ac|1/2 - 1.99 Acres |
|
Size Total Text
|
0.65 Ac|1/2 - 1.99 Acres |
|
Surface Water
|
Lake |
|
Zoning Description
|
Lr |
Rooms
| Level |
Type |
Length |
Width |
Dimensions |
|
Second Level |
Kitchen |
|
|
15'4'' x 8'8'' |
|
Second Level |
Storage |
|
|
12'10'' x 8'1'' |
|
Second Level |
Bedroom |
|
|
10'0'' x 21'0'' |
|
Second Level |
4pc Bathroom |
|
|
8'5'' x 8'1'' |
|
Second Level |
Living Room |
|
|
19'4'' x 12'4'' |
|
Second Level |
Bedroom |
|
|
12'10'' x 14'10'' |
|
Second Level |
Bedroom |
|
|
13'2'' x 14'10'' |
|
Second Level |
5pc Bathroom |
|
|
8'6'' x 8'7'' |
|
Second Level |
Den |
|
|
43'6'' x 14'7'' |
|
Basement |
Storage |
|
|
13'11'' x 5'0'' |
|
Basement |
3pc Bathroom |
|
|
13'2'' x 5'0'' |
|
Basement |
Exercise Room |
|
|
9'9'' x 11'4'' |
|
Basement |
Office |
|
|
8'11'' x 9'10'' |
|
Basement |
Recreation Room |
|
|
28'1'' x 24'0'' |
|
Main Level |
Full Bathroom |
|
|
11'7'' x 8'9'' |
|
Main Level |
Primary Bedroom |
|
|
14'10'' x 13'8'' |
|
Main Level |
2pc Bathroom |
|
|
7'0'' x 4'5'' |
|
Main Level |
Laundry Room |
|
|
7'0'' x 9'3'' |
|
Main Level |
Kitchen |
|
|
15'7'' x 15'3'' |
|
Main Level |
Living Room/dining Room |
|
|
36'0'' x 14'9'' |
Utilities
https://www.realtor.ca/real-estate/26089254/37-horizon-road-katrine


