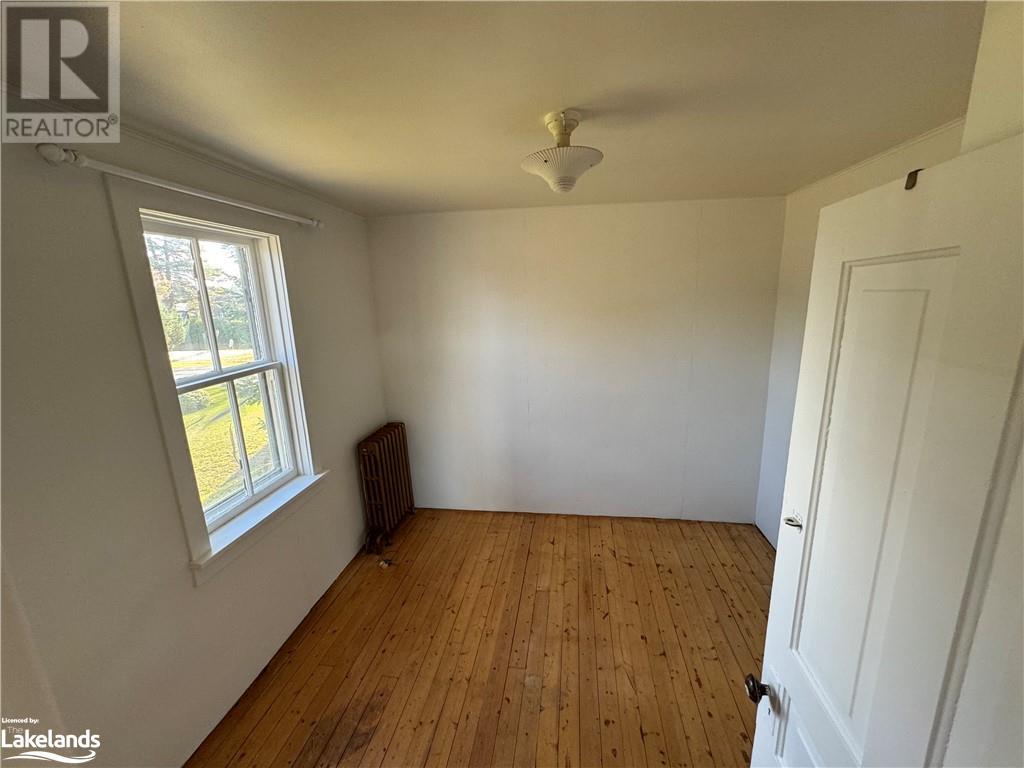3 Bedroom
1 Bathroom
1311 sqft
Bungalow
None
Baseboard Heaters, Hot Water Radiator Heat
Acreage
$2,200 Monthly
Insurance
Rental home available immediately for 12 month term. Unfurnished. Great location to walk to town and local conveniences including shopping. There may be an opportunity to add a further term on to this lease. Please bring references and credit information. The garage storage building at the back of the property is NOT included in the lease. There is ample storage in the back entry room of the house and the entire basement. Heating is gas fired hot water storage tank which serves domestic hot water as well as radiators and baseboards. There are also some electric baseboard heaters in the back. The house is efficient to heat. The appliances are brand new, as well as the kitchen sink. Carpeting and under carpet in main bedroom and the sitting room by the kitchen are also brand new. The house has been painted and the wood flooring has been re-finished. Positioned well off the road, there is a large grass front yard and a large rear yard for parking several cars. (id:51398)
Property Details
|
MLS® Number
|
40678481 |
|
Property Type
|
Single Family |
|
Amenities Near By
|
Hospital, Place Of Worship, Shopping, Ski Area |
|
Community Features
|
School Bus |
|
Parking Space Total
|
5 |
Building
|
Bathroom Total
|
1 |
|
Bedrooms Above Ground
|
3 |
|
Bedrooms Total
|
3 |
|
Appliances
|
Refrigerator, Stove |
|
Architectural Style
|
Bungalow |
|
Basement Development
|
Unfinished |
|
Basement Type
|
Partial (unfinished) |
|
Construction Style Attachment
|
Detached |
|
Cooling Type
|
None |
|
Exterior Finish
|
Vinyl Siding |
|
Heating Type
|
Baseboard Heaters, Hot Water Radiator Heat |
|
Stories Total
|
1 |
|
Size Interior
|
1311 Sqft |
|
Type
|
House |
|
Utility Water
|
Municipal Water |
Parking
Land
|
Access Type
|
Water Access |
|
Acreage
|
Yes |
|
Land Amenities
|
Hospital, Place Of Worship, Shopping, Ski Area |
|
Sewer
|
Municipal Sewage System |
|
Size Frontage
|
82 Ft |
|
Size Irregular
|
2.45 |
|
Size Total
|
2.45 Ac|2 - 4.99 Acres |
|
Size Total Text
|
2.45 Ac|2 - 4.99 Acres |
|
Zoning Description
|
R2d |
Rooms
| Level |
Type |
Length |
Width |
Dimensions |
|
Main Level |
Living Room |
|
|
17'0'' x 11'0'' |
|
Main Level |
Bedroom |
|
|
10'0'' x 10'0'' |
|
Main Level |
Bedroom |
|
|
10'0'' x 10'0'' |
|
Main Level |
3pc Bathroom |
|
|
Measurements not available |
|
Main Level |
Living Room/dining Room |
|
|
21'0'' x 13'0'' |
|
Main Level |
Kitchen |
|
|
12'0'' x 8'0'' |
|
Main Level |
Primary Bedroom |
|
|
19'0'' x 14'0'' |
|
Main Level |
Mud Room |
|
|
13'0'' x 12'0'' |
https://www.realtor.ca/real-estate/27664055/374-sykes-street-s-meaford
























