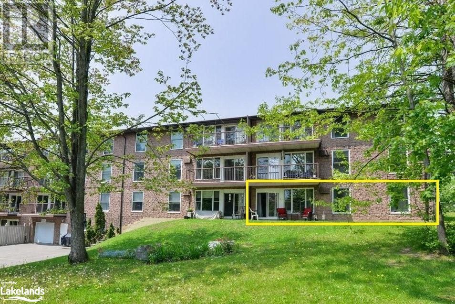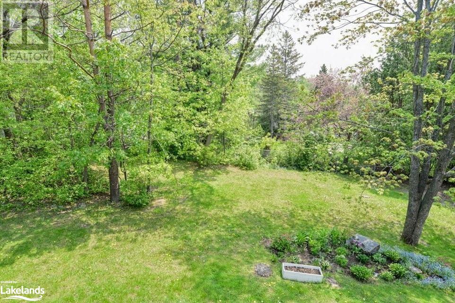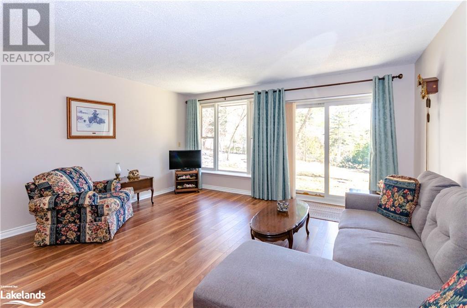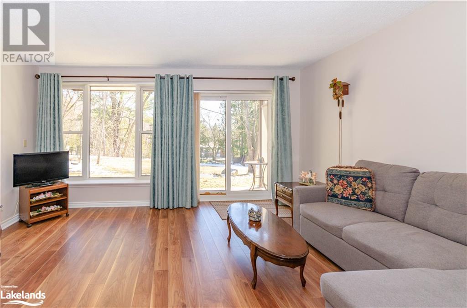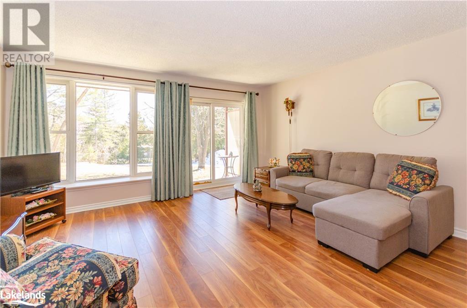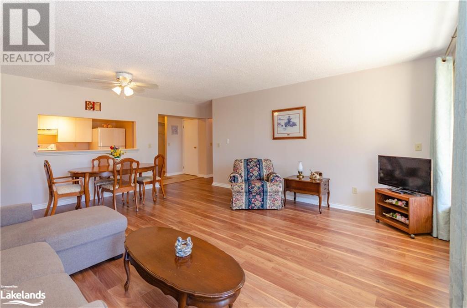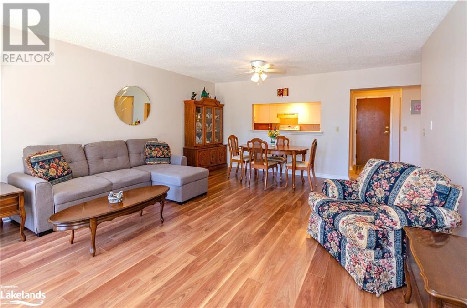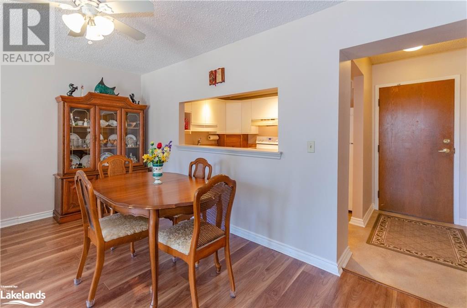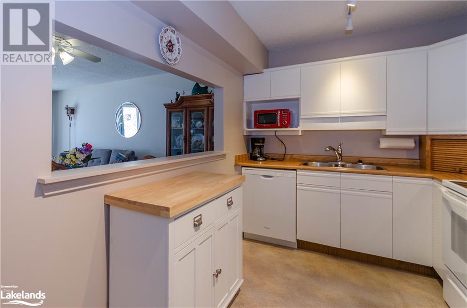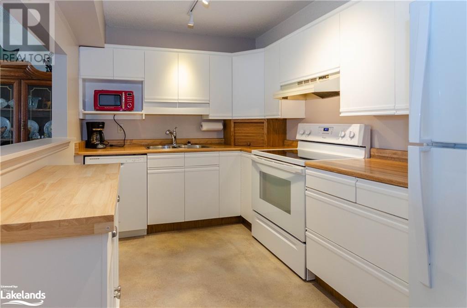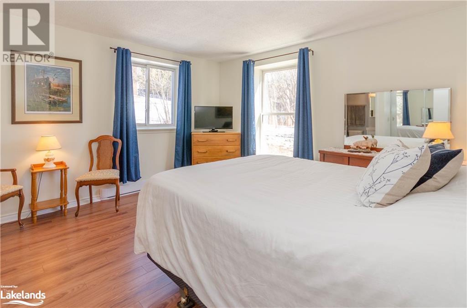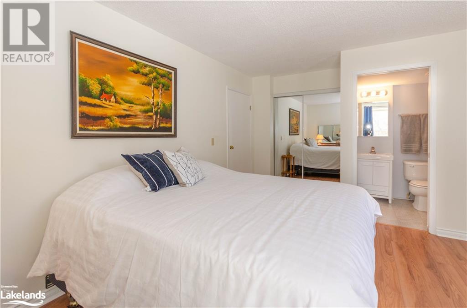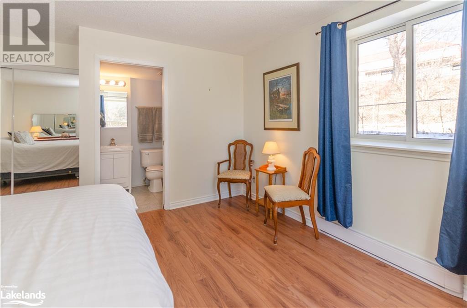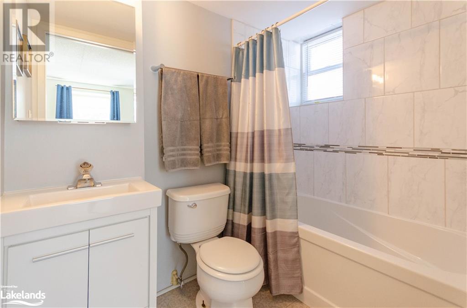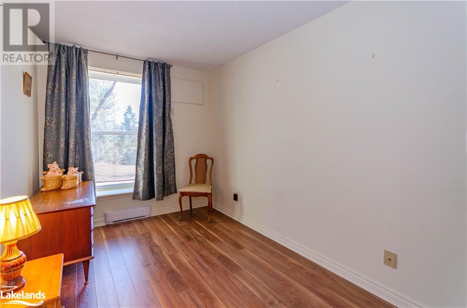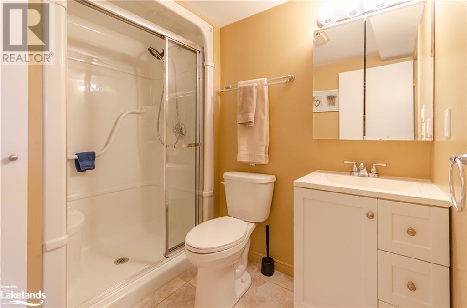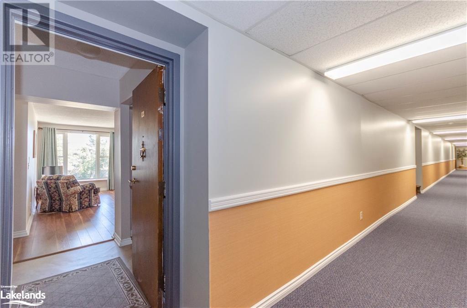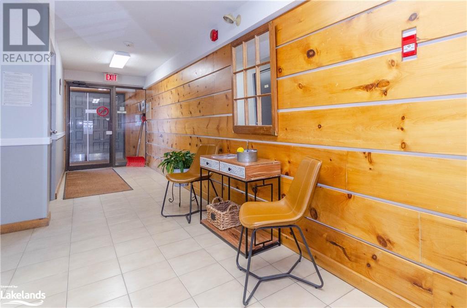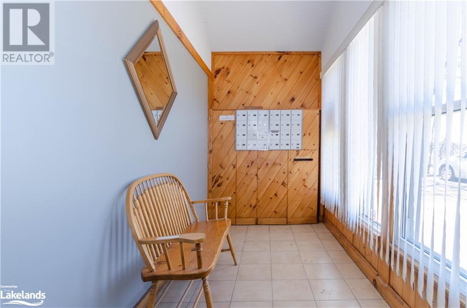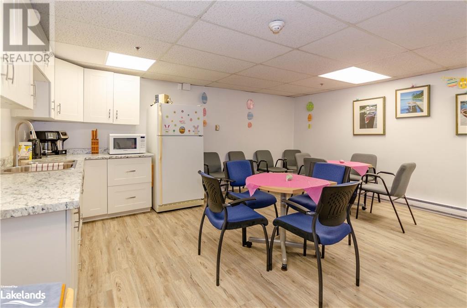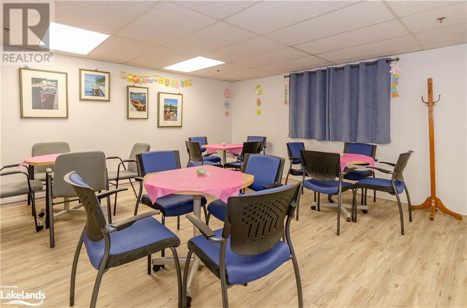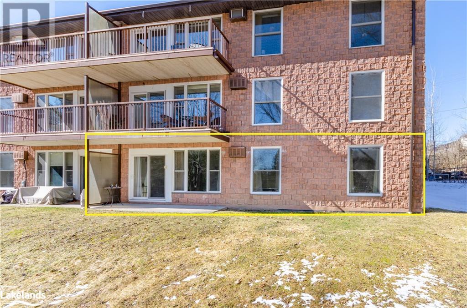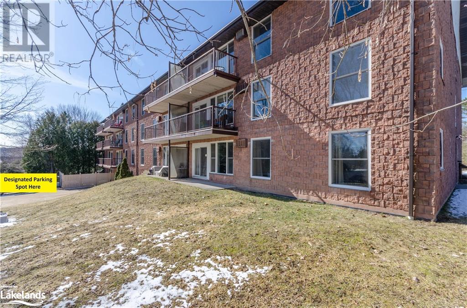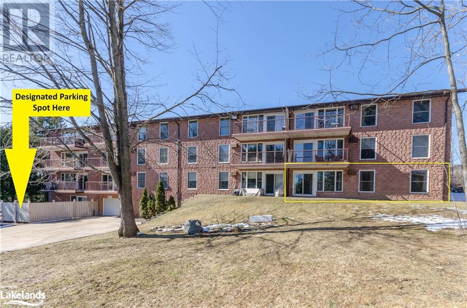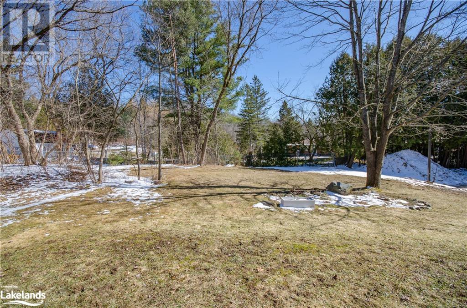38 Monck Road Unit# 106 Bracebridge, Ontario P1L 1P4
$385,000Maintenance, Insurance, Landscaping, Property Management, Water, Parking
$565 Monthly
Maintenance, Insurance, Landscaping, Property Management, Water, Parking
$565 Monthly2-bedroom, 2-bathroom, 930 sqft ground floor condo overlooking a quiet back yard, in the heart of Bracebridge. The fully equipped kitchen includes the fridge, stove and dishwasher. Adjacent is the in-suite laundry room, adding practicality to your daily routines. The south-east facing primary bedroom offers 2 sunny windows, a double closet, 4pc ensuite, and laminate flooring. The 2nd bedroom is directly across the hall from the 3pc bathroom with step in shower. Step from the bright and cheerful living room, with laminate floors, through sliding patio doors out onto the covered patio and grassy back yard adorned with mature trees. Convenience is key with your exclusive parking spot situated at the rear of the building, providing direct access to your unit. Alternatively, access the unit via the building’s back door and elevator, ensuring effortless mobility. Be as social as you want with weekly card games and seasonal events in the common Activity Room, or book it for your own private event. Additionally, revel in the proximity to amenities, with a mere 4-minute walk to your choice of 3 bus stops for Bracebridge Transit, as well as shopping, groceries, and dining options just a stroll away. Hydro & heating costs: $2128.83/2023. Taxes: $1709.06/2023. Condo fees: $565/month include Building Insurance, Building Maintenance, Ground Maintenance/Landscaping, Parking, Garbage and Recycling Removal, Property Management Fees, Roof, Snow Removal, Water, Common Elements. NOTE: This building is a pet-free, smoke-free building. (id:51398)
Property Details
| MLS® Number | 40562537 |
| Property Type | Single Family |
| Amenities Near By | Place Of Worship, Public Transit |
| Communication Type | High Speed Internet |
| Community Features | Community Centre |
| Features | Southern Exposure, Balcony, No Pet Home |
| Parking Space Total | 1 |
Building
| Bathroom Total | 2 |
| Bedrooms Above Ground | 2 |
| Bedrooms Total | 2 |
| Appliances | Dishwasher, Dryer, Refrigerator, Stove, Washer, Hood Fan, Window Coverings |
| Basement Type | None |
| Constructed Date | 1988 |
| Construction Style Attachment | Attached |
| Cooling Type | None |
| Exterior Finish | Brick |
| Heating Fuel | Electric |
| Heating Type | Baseboard Heaters |
| Stories Total | 1 |
| Size Interior | 933 |
| Type | Apartment |
| Utility Water | Municipal Water |
Land
| Access Type | Road Access |
| Acreage | No |
| Land Amenities | Place Of Worship, Public Transit |
| Landscape Features | Landscaped |
| Sewer | Municipal Sewage System |
| Zoning Description | R4-3 |
Rooms
| Level | Type | Length | Width | Dimensions |
|---|---|---|---|---|
| Main Level | Laundry Room | 7'10'' x 5'10'' | ||
| Main Level | 3pc Bathroom | 7'11'' x 5'6'' | ||
| Main Level | Bedroom | 12'10'' x 7'11'' | ||
| Main Level | Full Bathroom | 7'5'' x 4'11'' | ||
| Main Level | Primary Bedroom | 16'4'' x 13'7'' | ||
| Main Level | Kitchen | 11'7'' x 7'11'' | ||
| Main Level | Living Room/dining Room | 18'9'' x 15'2'' |
Utilities
| Cable | Available |
| Electricity | Available |
| Telephone | Available |
https://www.realtor.ca/real-estate/26676813/38-monck-road-unit-106-bracebridge
Interested?
Contact us for more information
