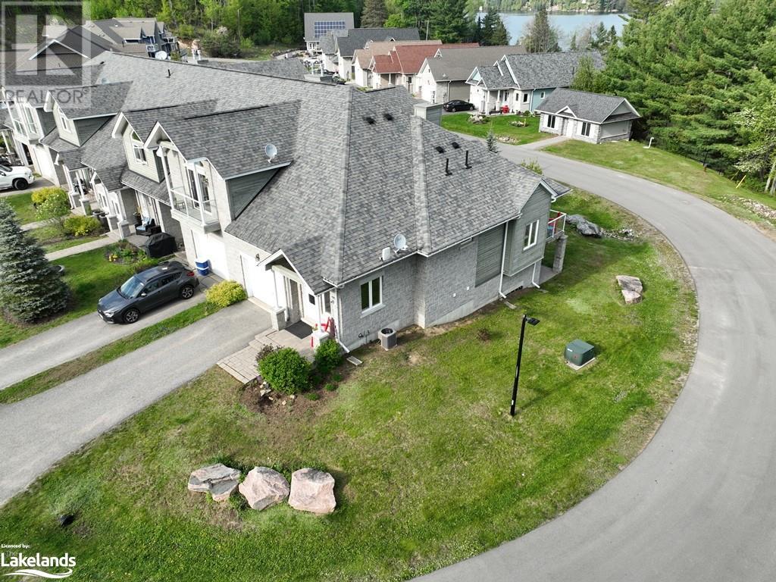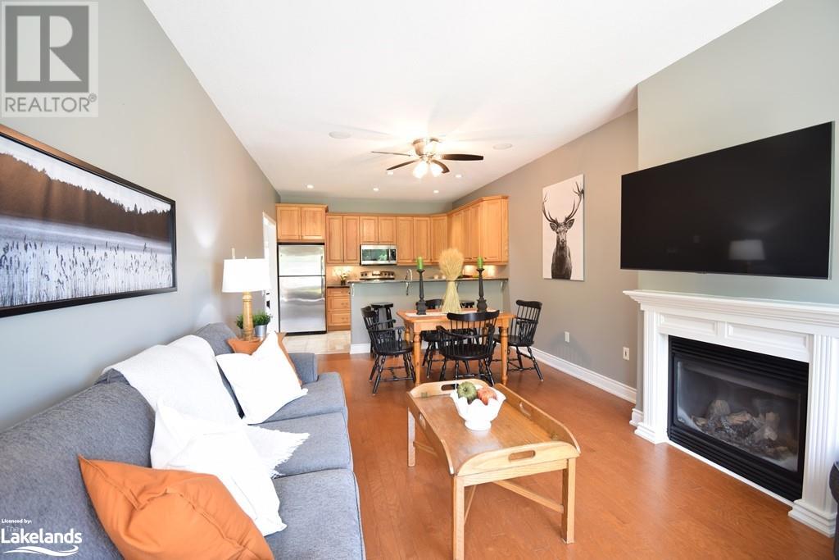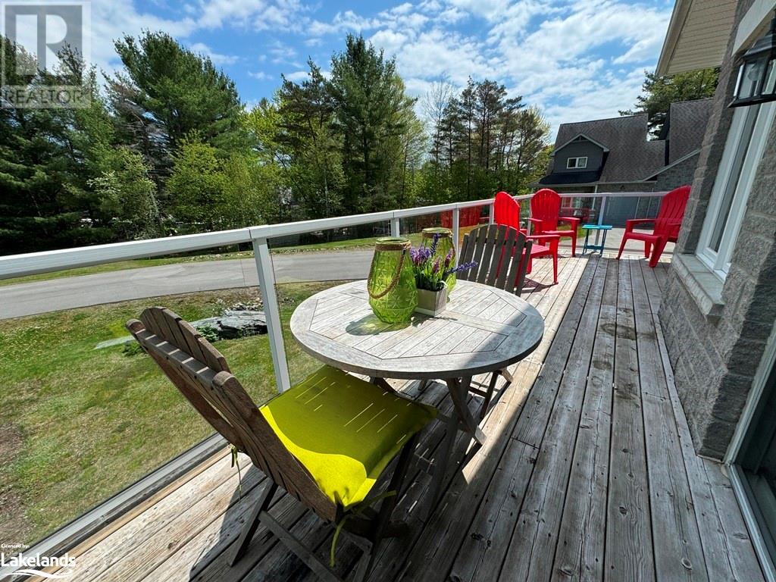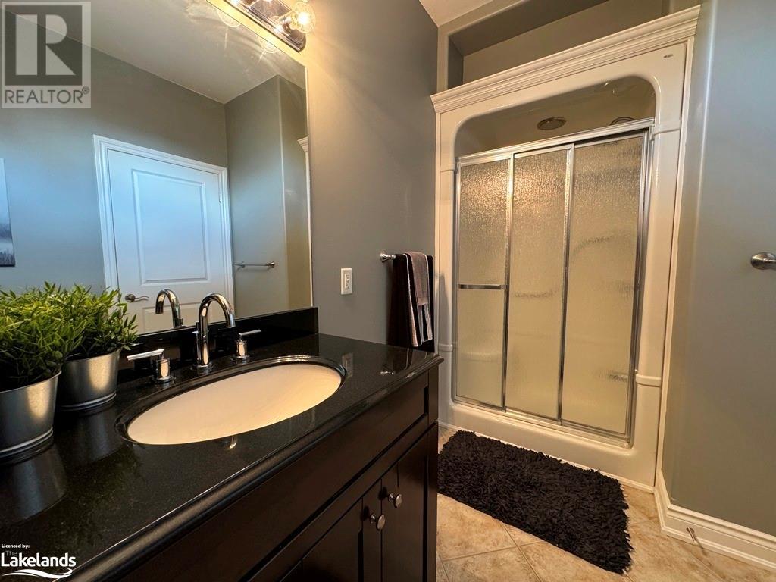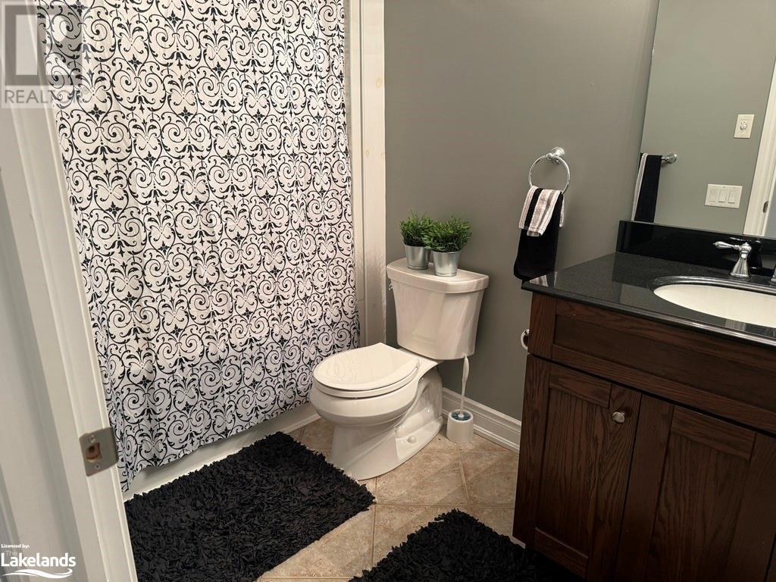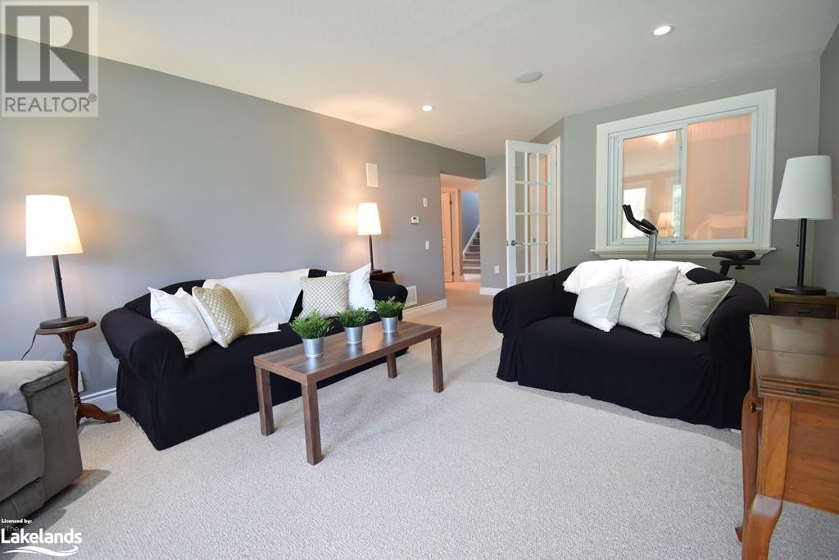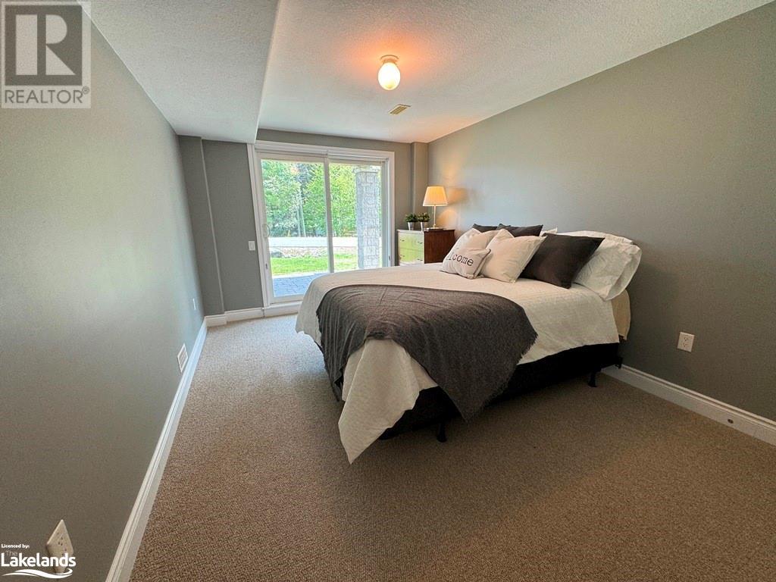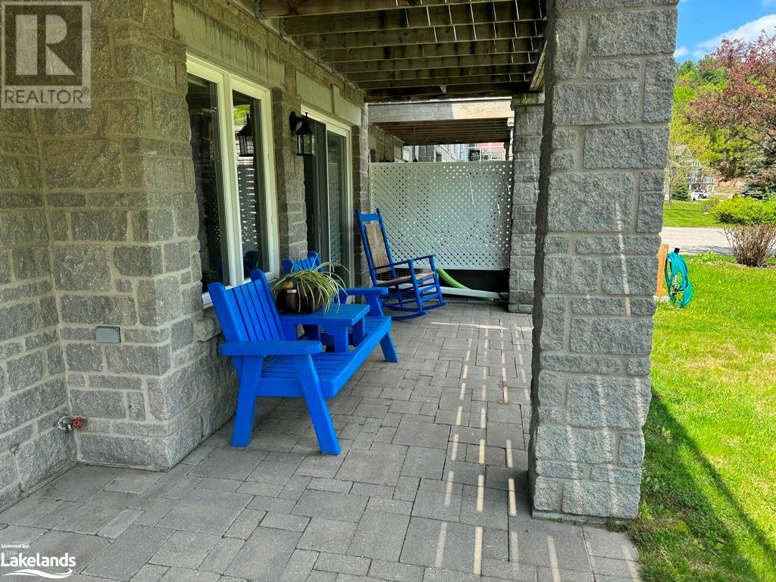3 Bedroom
2 Bathroom
1560 sqft
Bungalow
Fireplace
Central Air Conditioning
Forced Air
Waterfront
Landscaped
$599,000
Welcome to Silver Beach, a gated community located on Kashagawigamog Lake on a 5-lake chain in Haliburton County. Conveniently located between Haliburton and Minden. This end unit has 9ft ceilings and windows on 3 sides of the building! The main level provides an open concept kitchen/dining/living room complete with hardwood floors, quartz countertops, propane fireplace and a walk-out to the raised deck that spans the width of the home and overlooks the backyard with seasonal views of the water. Next to this area you will find the Primary Bedroom which also has a Walk-Out to the raised deck as well as two large closets and a semi-ensuite 3 piece bathroom. Bungalow living in comfort and style here! Head down to the basement where you will find a walk-out to the backyard from both the family room and the 2nd bedroom. There is also a bonus room, currently set up as a bedroom but would make a great office/hobby/exercise room too! Exterior freshly painted!! Come have a look, you'll be happy you did! (id:51398)
Property Details
|
MLS® Number
|
40639507 |
|
Property Type
|
Single Family |
|
Amenities Near By
|
Beach |
|
Features
|
Corner Site, Balcony, Country Residential, Automatic Garage Door Opener |
|
Parking Space Total
|
3 |
|
Structure
|
Porch |
|
View Type
|
No Water View |
|
Water Front Name
|
Kashagawigamog Lake |
|
Water Front Type
|
Waterfront |
Building
|
Bathroom Total
|
2 |
|
Bedrooms Above Ground
|
1 |
|
Bedrooms Below Ground
|
2 |
|
Bedrooms Total
|
3 |
|
Amenities
|
Exercise Centre, Guest Suite, Party Room |
|
Appliances
|
Central Vacuum - Roughed In, Dishwasher, Dryer, Refrigerator, Stove, Washer, Garage Door Opener |
|
Architectural Style
|
Bungalow |
|
Basement Development
|
Finished |
|
Basement Type
|
Full (finished) |
|
Constructed Date
|
2010 |
|
Construction Material
|
Wood Frame |
|
Construction Style Attachment
|
Attached |
|
Cooling Type
|
Central Air Conditioning |
|
Exterior Finish
|
Brick, Wood |
|
Fireplace Fuel
|
Propane |
|
Fireplace Present
|
Yes |
|
Fireplace Total
|
1 |
|
Fireplace Type
|
Other - See Remarks |
|
Fixture
|
Ceiling Fans |
|
Foundation Type
|
Poured Concrete |
|
Heating Fuel
|
Propane |
|
Heating Type
|
Forced Air |
|
Stories Total
|
1 |
|
Size Interior
|
1560 Sqft |
|
Type
|
Row / Townhouse |
|
Utility Water
|
Community Water System |
Parking
Land
|
Access Type
|
Water Access, Road Access |
|
Acreage
|
No |
|
Land Amenities
|
Beach |
|
Landscape Features
|
Landscaped |
|
Sewer
|
Municipal Sewage System |
|
Size Total Text
|
Under 1/2 Acre |
|
Surface Water
|
Lake |
|
Zoning Description
|
Rs-3 |
Rooms
| Level |
Type |
Length |
Width |
Dimensions |
|
Lower Level |
Laundry Room |
|
|
Measurements not available |
|
Lower Level |
Utility Room |
|
|
13'5'' x 7'9'' |
|
Lower Level |
Bedroom |
|
|
8'10'' x 8'8'' |
|
Lower Level |
4pc Bathroom |
|
|
9'6'' x 5'3'' |
|
Lower Level |
Bedroom |
|
|
15'0'' x 10'2'' |
|
Lower Level |
Family Room |
|
|
19'1'' x 12'3'' |
|
Main Level |
3pc Bathroom |
|
|
10'7'' x 6'10'' |
|
Main Level |
Primary Bedroom |
|
|
14'0'' x 12'7'' |
|
Main Level |
Living Room/dining Room |
|
|
20'5'' x 12'2'' |
|
Main Level |
Kitchen |
|
|
12'2'' x 8'3'' |
|
Main Level |
Foyer |
|
|
13' x 8' |
Utilities
|
Electricity
|
Available |
|
Telephone
|
Available |
https://www.realtor.ca/real-estate/27348879/38-webb-circle-haliburton

