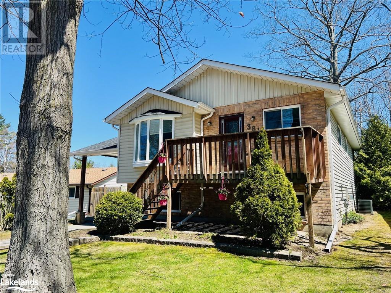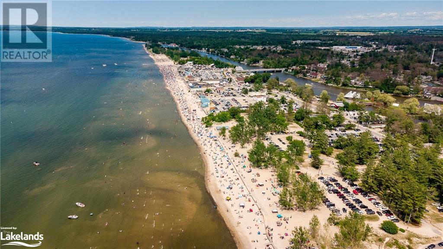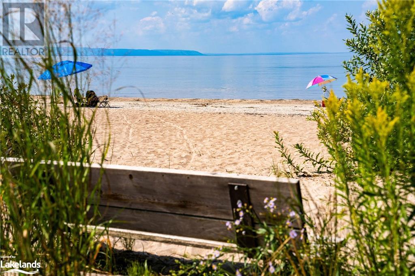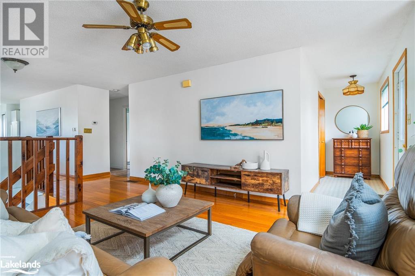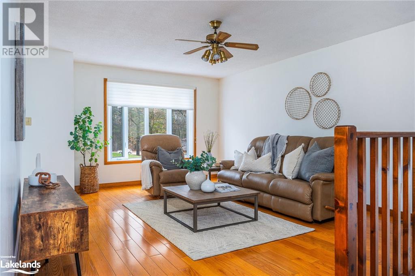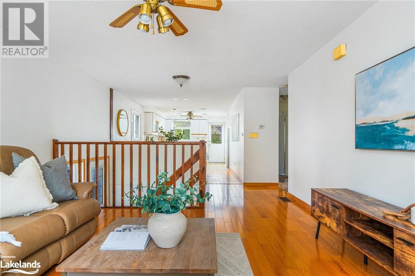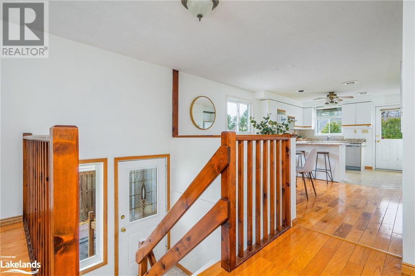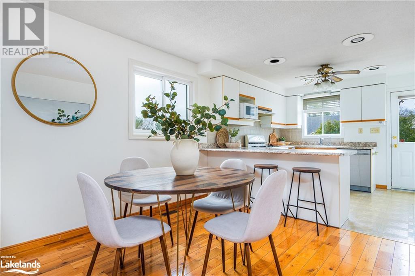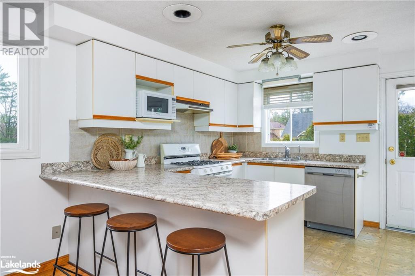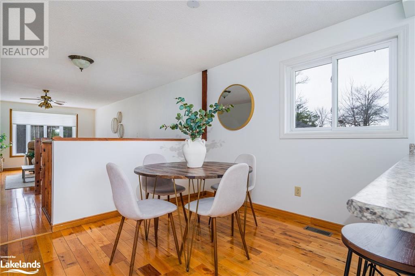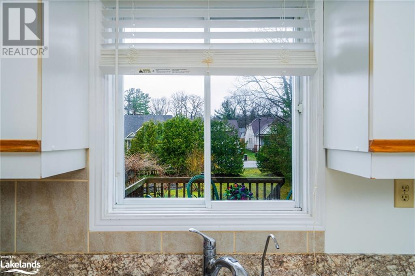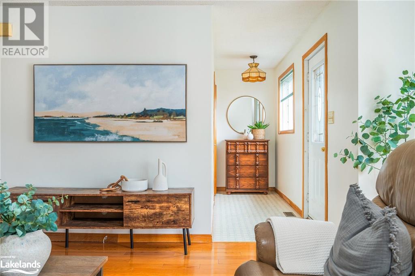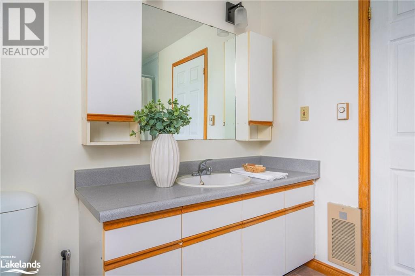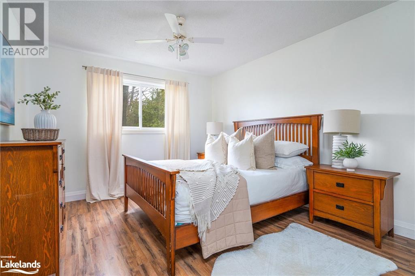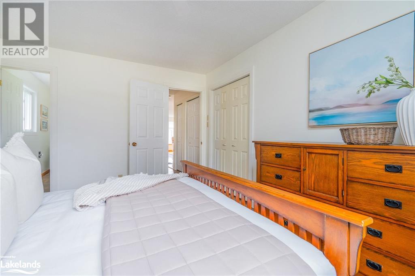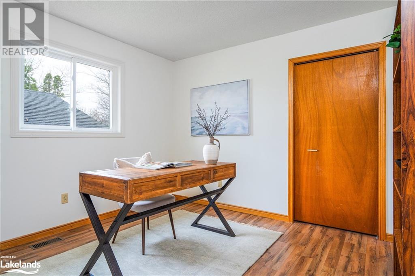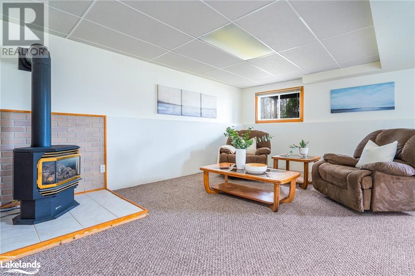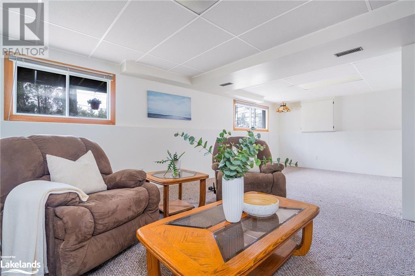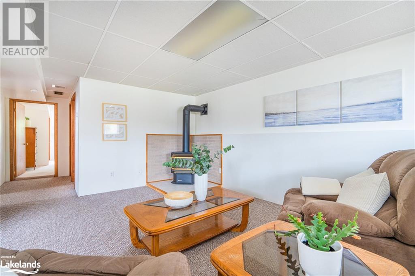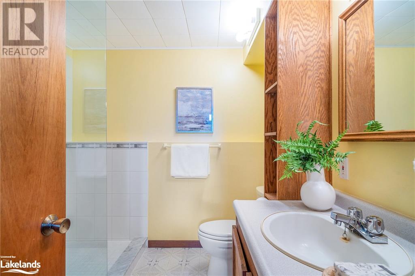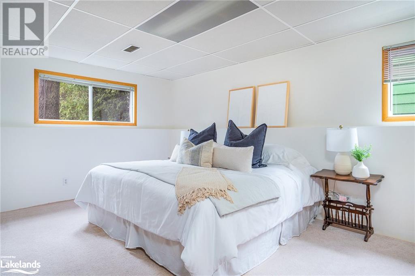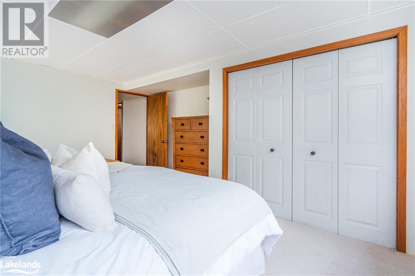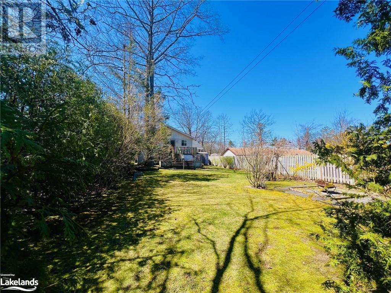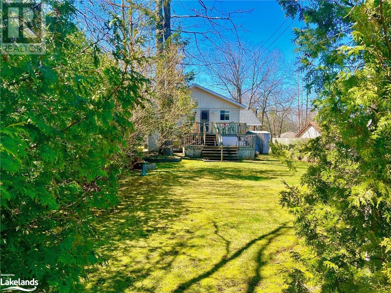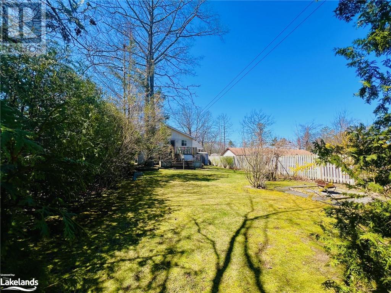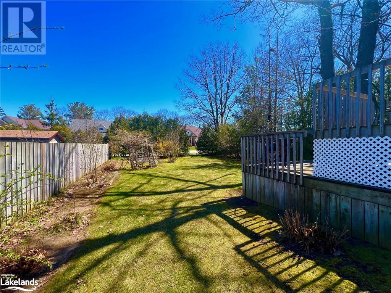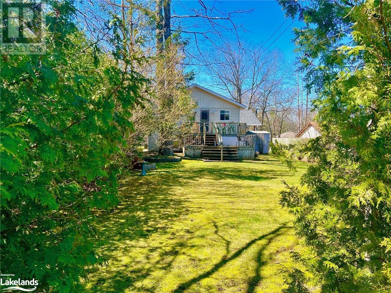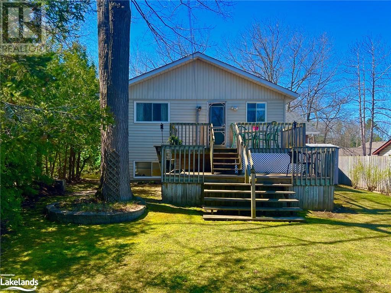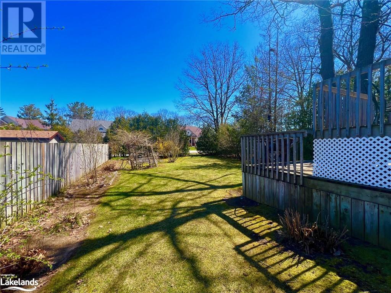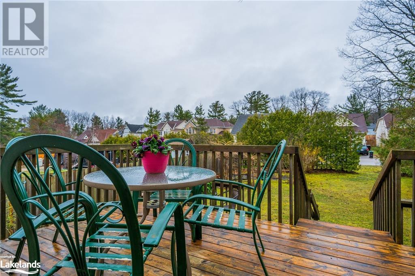3 Bedroom
2 Bathroom
2242
Raised Bungalow
Central Air Conditioning
Forced Air
$729,000
WELCOME HOME to Sunny, Beachy 381 Zoo Park Road, nestled in the heart of Wasaga Beach. This elevated bungalow boasts an inviting open-concept layout, featuring 3 bedrooms and 2 bathrooms, all set on a spacious 50ft x 150ft lot. Step inside to experience a freshly painted interior adorned with new flooring throughout the main level, enhancing the home's charm. Outside, the expansive backyard offers ample space for additional parking, perfect for storing boats or an RV, while also providing a serene spot on the deck for your morning coffee. Entertain effortlessly in this lovingly cared for home. With its bright family room and convenient carport, this residence is ideally situated near restaurants, coffee shops, grocery stores and just minutes to the beach! (id:51398)
Property Details
|
MLS® Number
|
40574698 |
|
Property Type
|
Single Family |
|
Amenities Near By
|
Beach, Marina, Park, Place Of Worship, Public Transit, Schools, Shopping, Ski Area |
|
Community Features
|
Community Centre |
|
Features
|
Southern Exposure |
|
Parking Space Total
|
2 |
Building
|
Bathroom Total
|
2 |
|
Bedrooms Above Ground
|
2 |
|
Bedrooms Below Ground
|
1 |
|
Bedrooms Total
|
3 |
|
Appliances
|
Dishwasher, Dryer, Microwave, Refrigerator, Stove, Washer, Window Coverings |
|
Architectural Style
|
Raised Bungalow |
|
Basement Development
|
Finished |
|
Basement Type
|
Full (finished) |
|
Construction Style Attachment
|
Detached |
|
Cooling Type
|
Central Air Conditioning |
|
Exterior Finish
|
Aluminum Siding, Brick |
|
Fixture
|
Ceiling Fans |
|
Heating Type
|
Forced Air |
|
Stories Total
|
1 |
|
Size Interior
|
2242 |
|
Type
|
House |
|
Utility Water
|
Municipal Water |
Parking
Land
|
Acreage
|
No |
|
Land Amenities
|
Beach, Marina, Park, Place Of Worship, Public Transit, Schools, Shopping, Ski Area |
|
Sewer
|
Municipal Sewage System |
|
Size Depth
|
150 Ft |
|
Size Frontage
|
50 Ft |
|
Size Total Text
|
Under 1/2 Acre |
|
Zoning Description
|
R1 |
Rooms
| Level |
Type |
Length |
Width |
Dimensions |
|
Lower Level |
Workshop |
|
|
9'1'' x 11' |
|
Lower Level |
Laundry Room |
|
|
11'0'' x 11'3'' |
|
Lower Level |
4pc Bathroom |
|
|
7'10'' x 8'2'' |
|
Lower Level |
Bedroom |
|
|
16'0'' x 12'10'' |
|
Lower Level |
Recreation Room |
|
|
16'6'' x 24'2'' |
|
Main Level |
Foyer |
|
|
4'1'' x 11'1'' |
|
Main Level |
Bedroom |
|
|
10'2'' x 11'1'' |
|
Main Level |
4pc Bathroom |
|
|
10'6'' x 7'11'' |
|
Main Level |
Bedroom |
|
|
13'10'' x 11'1'' |
|
Main Level |
Kitchen/dining Room |
|
|
11'3'' x 13'4'' |
|
Main Level |
Dining Room |
|
|
9'5'' x 10'10'' |
|
Main Level |
Living Room |
|
|
24'3'' x 13'9'' |
https://www.realtor.ca/real-estate/26775639/381-zoo-park-road-s-wasaga-beach
