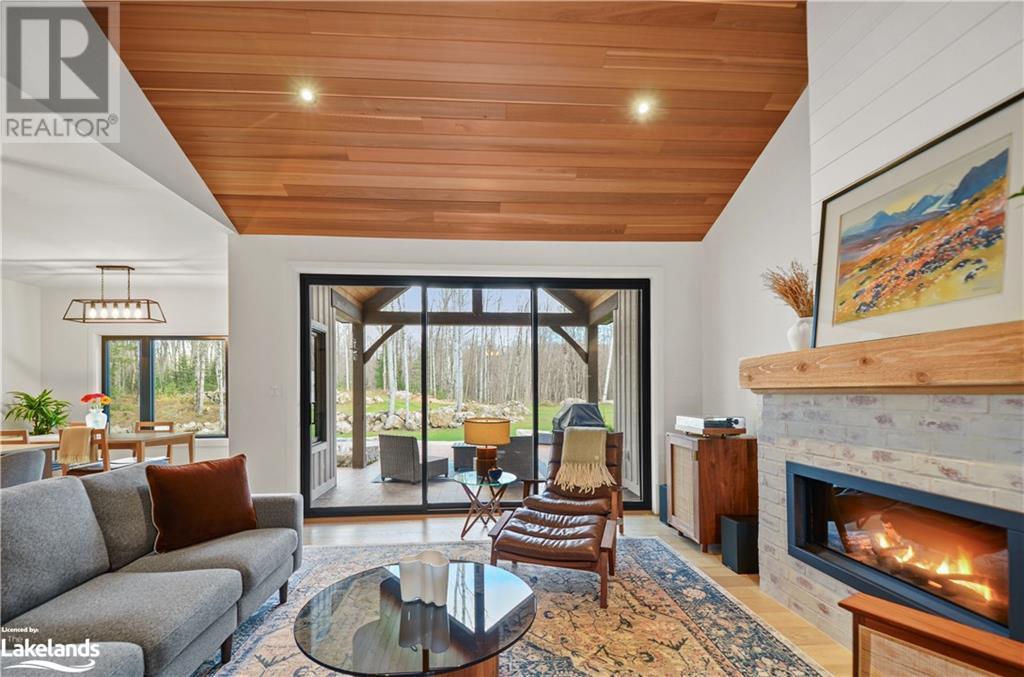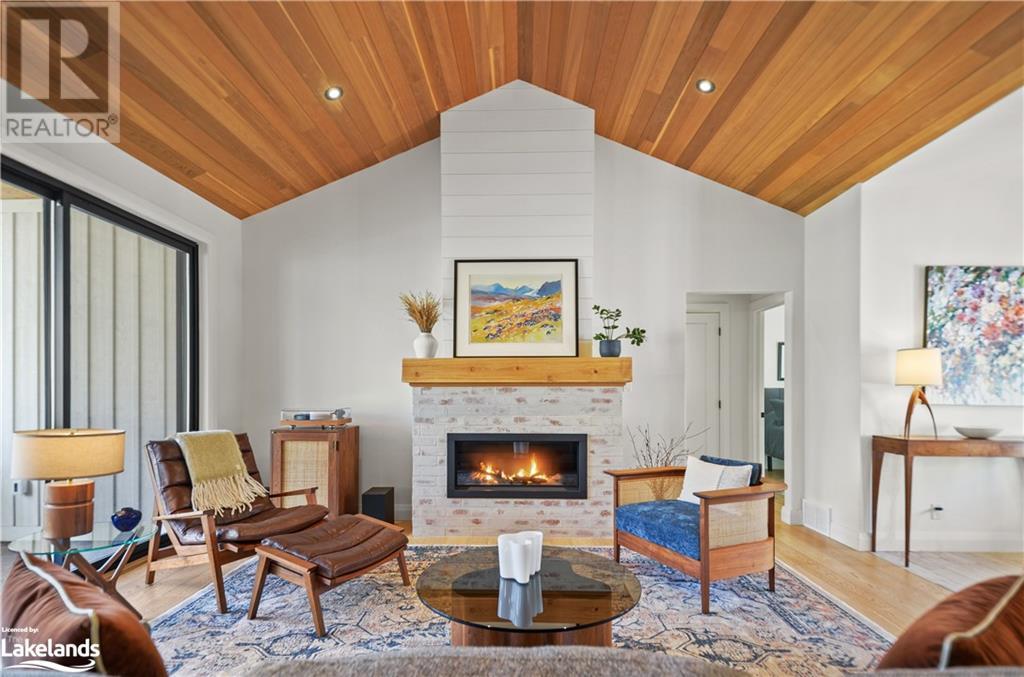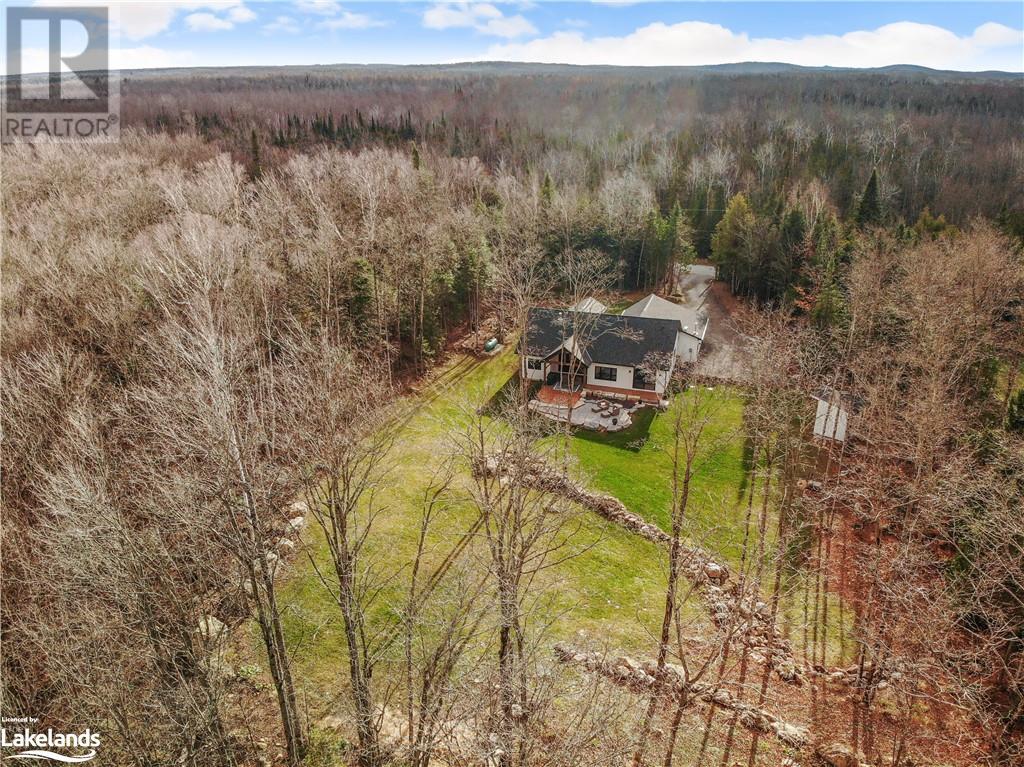3 Bedroom
2 Bathroom
1760 sqft
Bungalow
Central Air Conditioning
Forced Air
Acreage
$1,099,000
Stunning 2022 ranch bungalow on a quiet 1.6-acre lot. This beautifully designed home offers single-level living with an open-concept layout that seamlessly integrates the living, dining, and kitchen areas. Patio doors lead to a spacious, covered patio, perfect for outdoor enjoyment. The great room features a gas fireplace as a focal point, complemented by vaulted ceilings that create an airy and welcoming atmosphere. The heated, attached three-car garage provides convenient access to the crawl space and connects to the mudroom. The primary bedroom is located on one end of the home, offering privacy from the additional two bedrooms situated on the opposite side of the living room. The spacious primary suite overlooks the backyard and includes an en-suite bathroom with twin sinks, a glass-enclosed shower, and a beautiful soaker tub. A walk-in closet with custom cabinetry is located just off the en-suite. The kitchen is a chef’s delight, complete with a large island with a sink and a hidden walk-in pantry with a barn door entrance, offering ample storage space for small appliances and more. The grounds are beautifully landscaped with gardens and large rock retaining walls, creating a serene outdoor setting. Additionally, a large shed provides storage for garden and lawn equipment. If you're looking to downsize in style, this property might be the one for you. (id:51398)
Property Details
|
MLS® Number
|
40677280 |
|
Property Type
|
Single Family |
|
Equipment Type
|
Propane Tank, Water Heater |
|
Features
|
Conservation/green Belt, Country Residential, Sump Pump |
|
Parking Space Total
|
9 |
|
Rental Equipment Type
|
Propane Tank, Water Heater |
|
Structure
|
Shed, Porch |
Building
|
Bathroom Total
|
2 |
|
Bedrooms Above Ground
|
3 |
|
Bedrooms Total
|
3 |
|
Appliances
|
Dishwasher, Dryer, Microwave, Refrigerator, Satellite Dish, Stove, Washer, Window Coverings, Garage Door Opener |
|
Architectural Style
|
Bungalow |
|
Basement Development
|
Unfinished |
|
Basement Type
|
Crawl Space (unfinished) |
|
Constructed Date
|
2020 |
|
Construction Material
|
Wood Frame |
|
Construction Style Attachment
|
Detached |
|
Cooling Type
|
Central Air Conditioning |
|
Exterior Finish
|
Wood |
|
Foundation Type
|
Poured Concrete |
|
Heating Fuel
|
Propane |
|
Heating Type
|
Forced Air |
|
Stories Total
|
1 |
|
Size Interior
|
1760 Sqft |
|
Type
|
House |
|
Utility Water
|
Drilled Well |
Parking
Land
|
Access Type
|
Road Access |
|
Acreage
|
Yes |
|
Sewer
|
Septic System |
|
Size Depth
|
373 Ft |
|
Size Frontage
|
196 Ft |
|
Size Irregular
|
1.68 |
|
Size Total
|
1.68 Ac|1/2 - 1.99 Acres |
|
Size Total Text
|
1.68 Ac|1/2 - 1.99 Acres |
|
Zoning Description
|
Ru1 |
Rooms
| Level |
Type |
Length |
Width |
Dimensions |
|
Main Level |
Laundry Room |
|
|
5'3'' x 6'4'' |
|
Main Level |
4pc Bathroom |
|
|
6'11'' x 8'5'' |
|
Main Level |
Bedroom |
|
|
10'6'' x 11'11'' |
|
Main Level |
Bedroom |
|
|
10'6'' x 12'1'' |
|
Main Level |
Mud Room |
|
|
12'9'' x 6'2'' |
|
Main Level |
Other |
|
|
9'8'' x 6'4'' |
|
Main Level |
Full Bathroom |
|
|
9'8'' x 12'0'' |
|
Main Level |
Primary Bedroom |
|
|
13'5'' x 15'3'' |
|
Main Level |
Pantry |
|
|
8'10'' x 4'7'' |
|
Main Level |
Dining Room |
|
|
12'3'' x 7'5'' |
|
Main Level |
Kitchen |
|
|
12'3'' x 16'10'' |
|
Main Level |
Living Room |
|
|
15'0'' x 16'10'' |
|
Main Level |
Foyer |
|
|
7'2'' x 7'1'' |
https://www.realtor.ca/real-estate/27654173/382357-concession-17-road-georgian-bluffs

















































