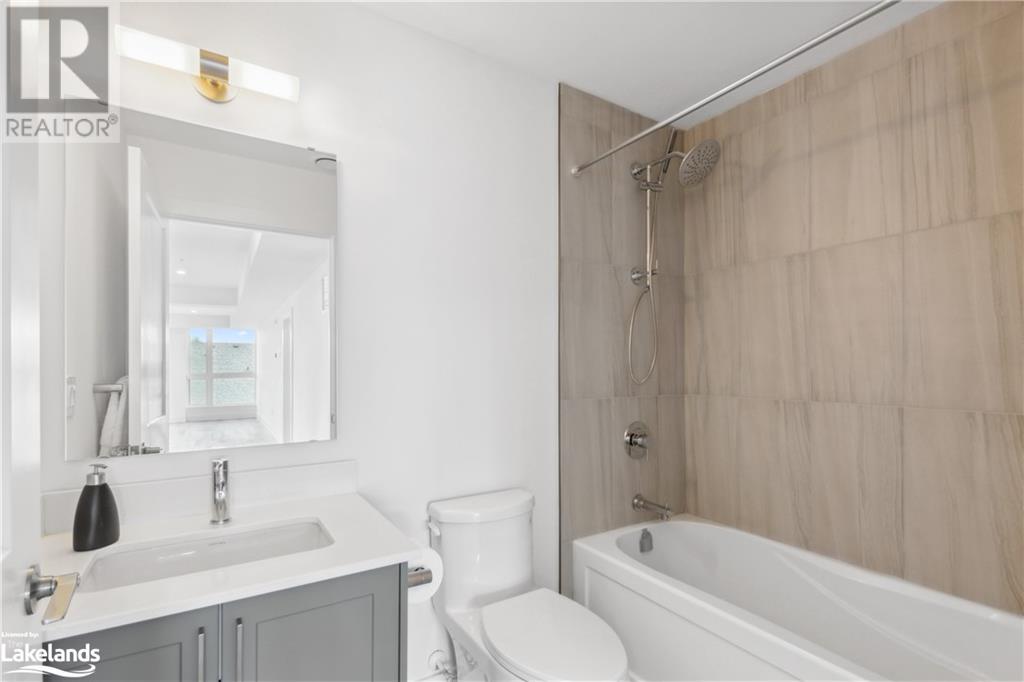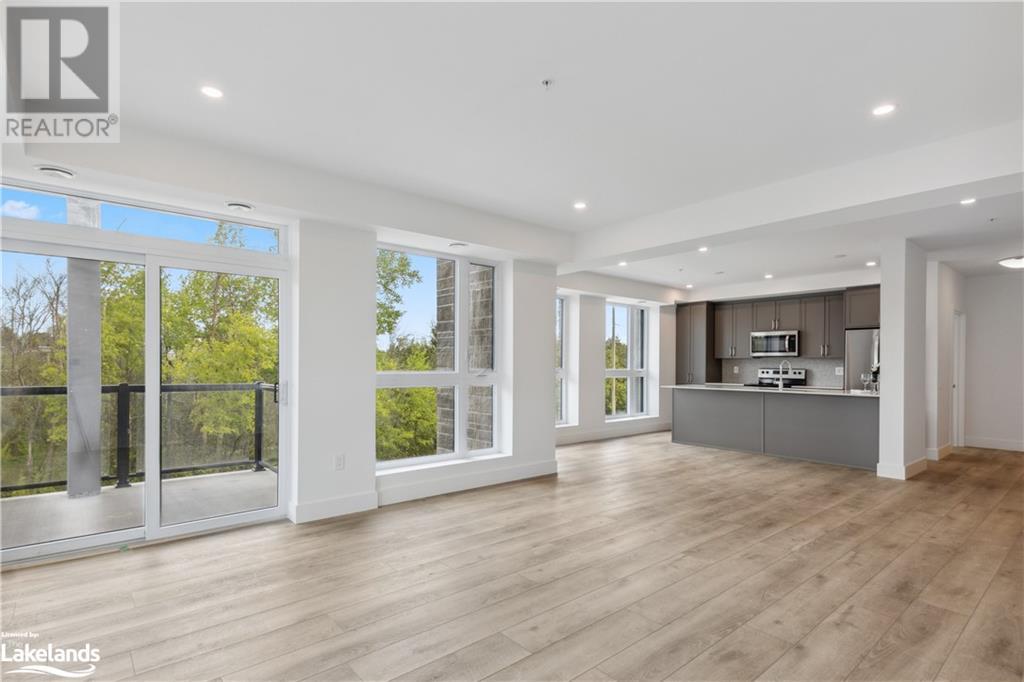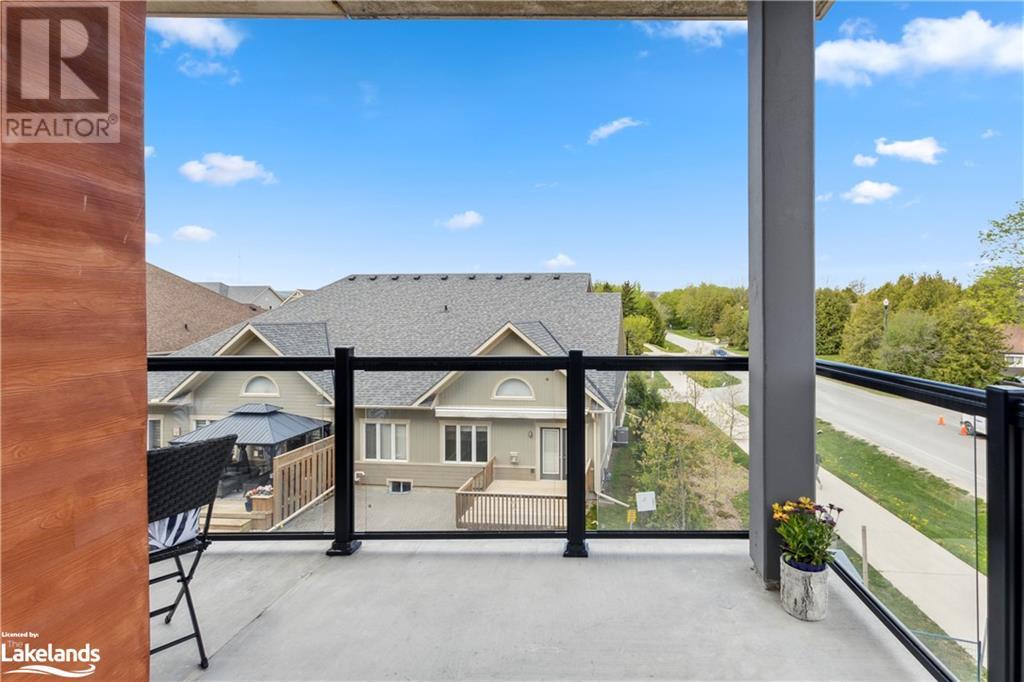2 Bedroom
2 Bathroom
1410 sqft
Central Air Conditioning
Forced Air, Heat Pump
$3,600 Monthly
Insurance, Electricity, Landscaping, Other, See Remarks, Property Management
Welcome to The Duke at Royal Windsor Condominiums – a serene executive retreat for active retirees. This 2-bed, 2-bath corner suite is one of the best in the building with large windows and a wrap-around NW-facing balcony with picturesque views. The canopy of mature trees along Harbour Street enhances the feeling of privacy. The open concept design of this suite features premium upgrades, including quartz countertops throughout and ceiling-high cabinets in the kitchen. Your underground parking space will have electric charging availability. You will enjoy both socializing with your neighbours and the beautiful views of the Niagara Escarpment from the Royal Windsor’s rooftop terrace! Residents of the Royal Windsor will also have full access to the Balmoral Village Recreation Centre (operated by Chartwell Balmoral), a 8,000 square-foot facility offering a wide range of fitness and recreation facilities. There is a monthly membership fee of $150 per suite (not individually) plus HST. (id:51398)
Property Details
|
MLS® Number
|
40594886 |
|
Property Type
|
Single Family |
|
Amenities Near By
|
Hospital, Shopping, Ski Area |
|
Features
|
Balcony, Automatic Garage Door Opener |
|
Parking Space Total
|
1 |
|
Storage Type
|
Locker |
Building
|
Bathroom Total
|
2 |
|
Bedrooms Above Ground
|
2 |
|
Bedrooms Total
|
2 |
|
Amenities
|
Exercise Centre, Party Room |
|
Appliances
|
Dishwasher, Dryer, Microwave, Refrigerator, Stove, Washer, Hood Fan |
|
Basement Type
|
None |
|
Construction Style Attachment
|
Attached |
|
Cooling Type
|
Central Air Conditioning |
|
Exterior Finish
|
Concrete |
|
Heating Type
|
Forced Air, Heat Pump |
|
Stories Total
|
1 |
|
Size Interior
|
1410 Sqft |
|
Type
|
Apartment |
|
Utility Water
|
Municipal Water |
Parking
Land
|
Acreage
|
No |
|
Land Amenities
|
Hospital, Shopping, Ski Area |
|
Sewer
|
Municipal Sewage System |
|
Zoning Description
|
H18 R4-4 |
Rooms
| Level |
Type |
Length |
Width |
Dimensions |
|
Main Level |
Living Room |
|
|
14'5'' x 15'2'' |
|
Main Level |
Dining Room |
|
|
9'4'' x 19'10'' |
|
Main Level |
Kitchen |
|
|
8'5'' x 12'6'' |
|
Main Level |
Full Bathroom |
|
|
Measurements not available |
|
Main Level |
4pc Bathroom |
|
|
Measurements not available |
|
Main Level |
Primary Bedroom |
|
|
15'0'' x 11'4'' |
|
Main Level |
Bedroom |
|
|
12'7'' x 9'6'' |
https://www.realtor.ca/real-estate/26942053/4-kimberly-lane-unit-219-collingwood








































