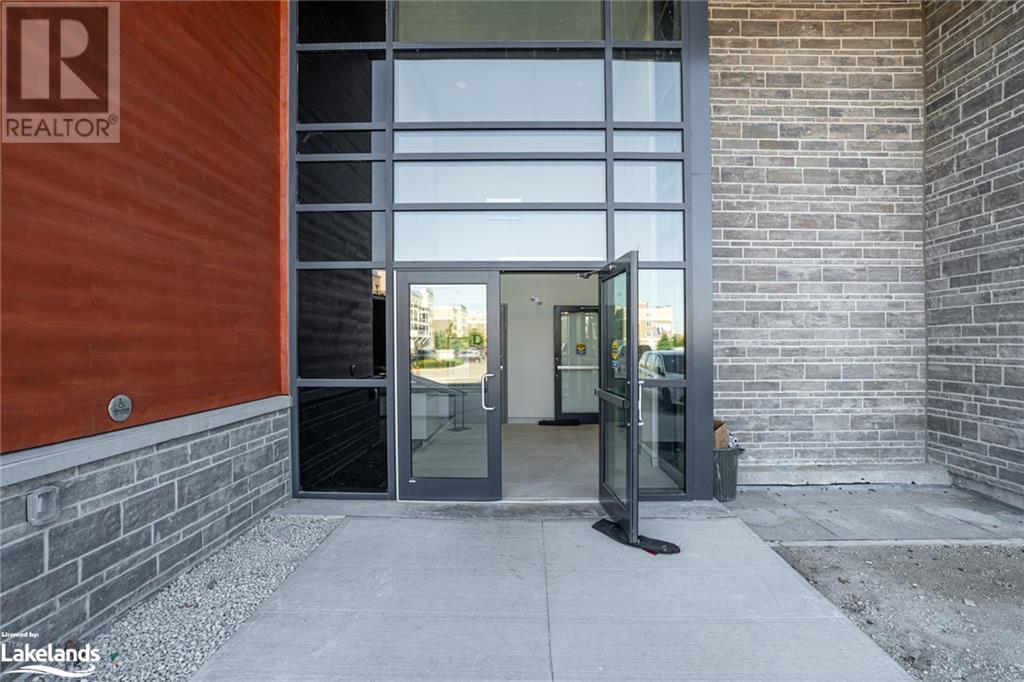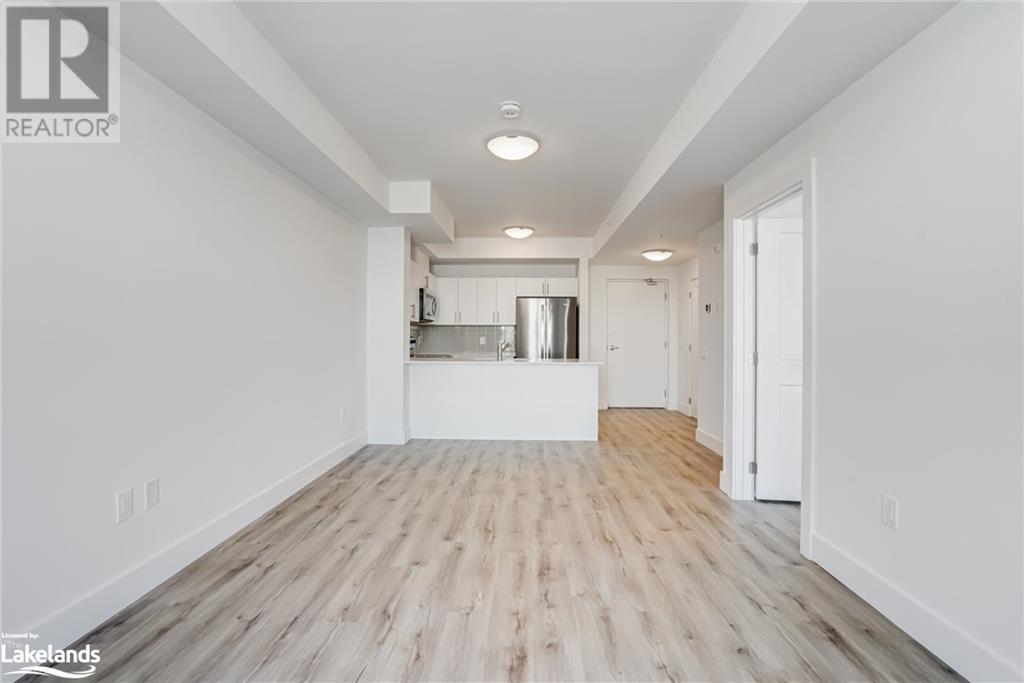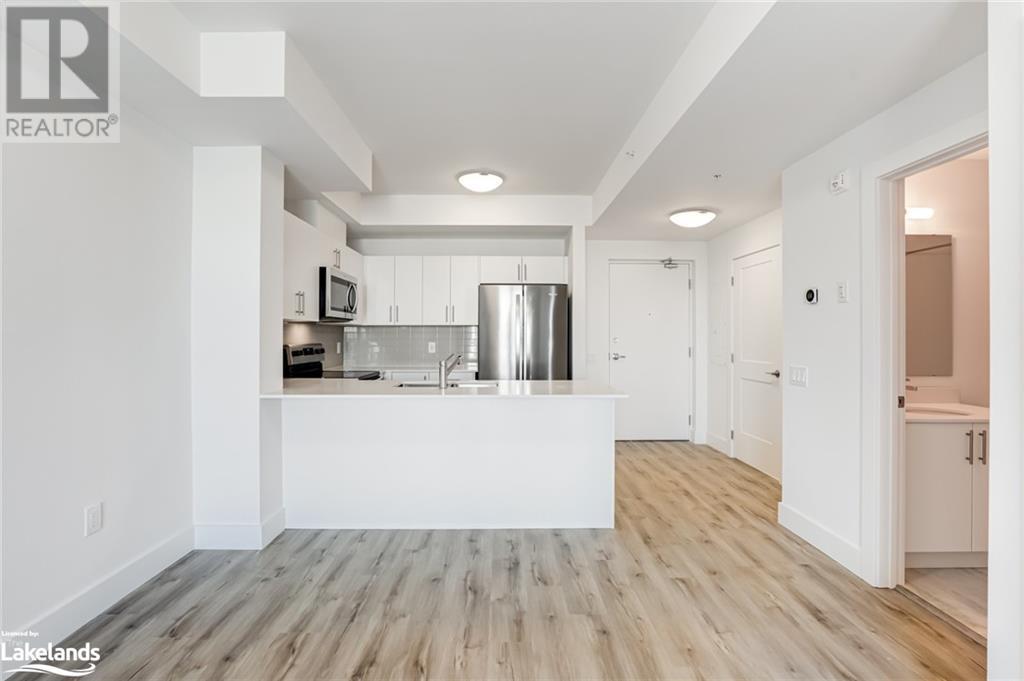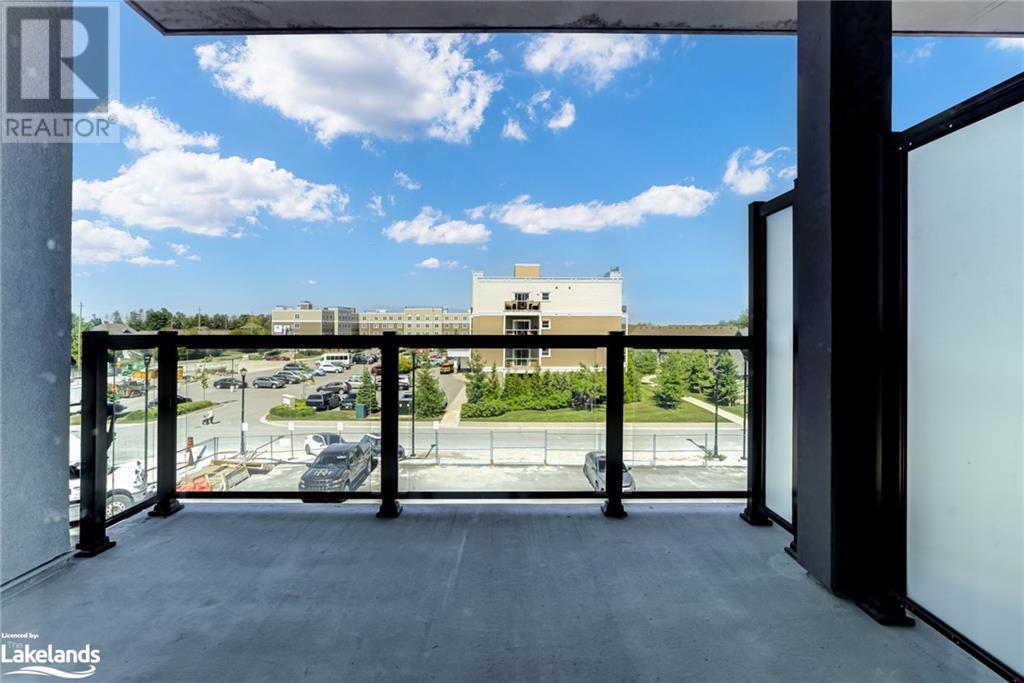4 Kimberly Lane Unit# 305 Collingwood, Ontario L9Y 1E4
$2,500 Monthly
Insurance, Landscaping, Property ManagementMaintenance, Insurance, Landscaping, Property Management
$169.50 Monthly
Maintenance, Insurance, Landscaping, Property Management
$169.50 MonthlyANNUAL LEASE AVAILABLE! Welcome to Royal Windsor, a stunning new condo located in beautiful Collingwood. This unit is available for immediate occupancy, giving you the opportunity to be among the first to experience its luxury and convenience. The Marquis model features a welcoming open concept kitchen & great room as well as one bedroom, one bathroom and a balcony offering views towards the east - perfect for your morning cup of coffee. Residents will enjoy a variety of recreational amenities at Balmoral village, which include a therapy pool, golf simulator, exercise room, games room and more. Additionally, residents will also have the pleasure of enjoying a rooftop patio with stunning views of Blue Mountain and Osler Bluff Ski Club, perfect for gathering with family and friends. (id:51398)
Property Details
| MLS® Number | 40606202 |
| Property Type | Single Family |
| Amenities Near By | Beach, Golf Nearby, Hospital, Park, Place Of Worship, Public Transit, Schools, Shopping, Ski Area |
| Community Features | Quiet Area, School Bus |
| Equipment Type | None |
| Features | Balcony |
| Parking Space Total | 1 |
| Pool Type | Indoor Pool |
| Rental Equipment Type | None |
| Storage Type | Locker |
Building
| Bathroom Total | 1 |
| Bedrooms Above Ground | 1 |
| Bedrooms Total | 1 |
| Amenities | Exercise Centre, Party Room |
| Appliances | Dishwasher, Dryer, Refrigerator, Stove, Washer |
| Basement Type | None |
| Constructed Date | 2024 |
| Construction Style Attachment | Attached |
| Cooling Type | Central Air Conditioning |
| Exterior Finish | Brick, Other, Stone |
| Fire Protection | Smoke Detectors |
| Foundation Type | Poured Concrete |
| Heating Fuel | Electric |
| Heating Type | Other |
| Stories Total | 1 |
| Size Interior | 700 Sqft |
| Type | Apartment |
| Utility Water | Municipal Water |
Parking
| Underground | |
| Covered |
Land
| Access Type | Road Access |
| Acreage | No |
| Land Amenities | Beach, Golf Nearby, Hospital, Park, Place Of Worship, Public Transit, Schools, Shopping, Ski Area |
| Sewer | Municipal Sewage System |
| Size Total Text | Under 1/2 Acre |
| Zoning Description | R4-4 |
Rooms
| Level | Type | Length | Width | Dimensions |
|---|---|---|---|---|
| Main Level | Full Bathroom | Measurements not available | ||
| Main Level | Primary Bedroom | 13'8'' x 10'0'' | ||
| Main Level | Living Room/dining Room | 18'3'' x 10'10'' | ||
| Main Level | Kitchen | 8'11'' x 8'9'' |
Utilities
| Cable | Available |
| Electricity | Available |
| Telephone | Available |
https://www.realtor.ca/real-estate/27044939/4-kimberly-lane-unit-305-collingwood
Interested?
Contact us for more information




























